11844 Yarbrough, Troup, TX 75789
Local realty services provided by:Better Homes and Gardens Real Estate I-20 Team


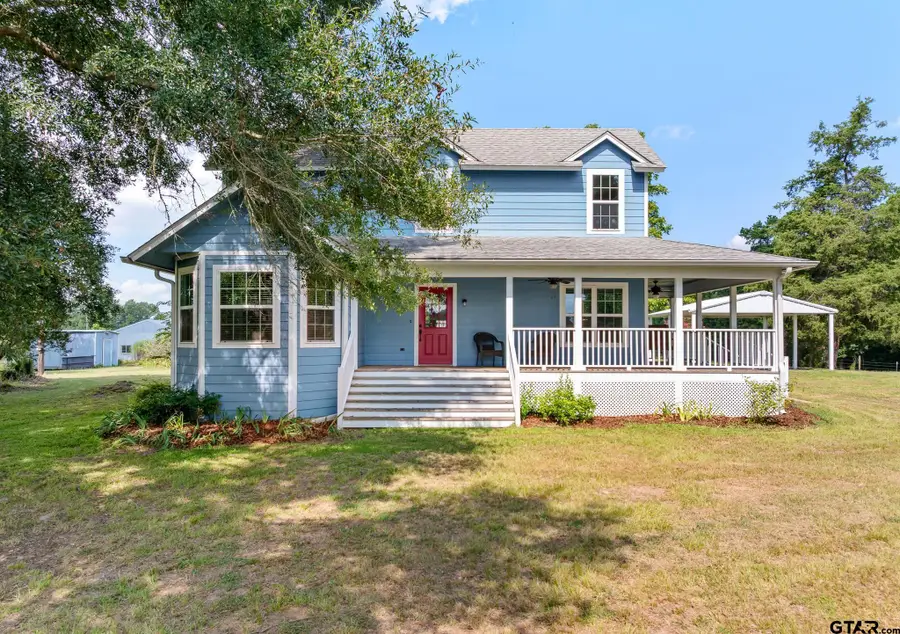
11844 Yarbrough,Troup, TX 75789
$360,000
- 3 Beds
- 2 Baths
- 1,776 sq. ft.
- Single family
- Active
Listed by:doc deason
Office:realedge real estate - tyler
MLS#:25012461
Source:TX_GTAR
Price summary
- Price:$360,000
- Price per sq. ft.:$202.7
About this home
3/2 + nearly 4 acres of land in the Whitehouse ISD! -- This home has seen a ton of updating over the course of the last few years. You'll find that to include: flooring, paint, kitchen & baths. The layout includes a wood burning fireplace in the main living room, along with a bonus area that could have numerous other uses just off from the living room. There is so much to enjoy when it comes to this property. Black Granite counters in the kitchen. Propane Gas Stove. Master Suite - Down. Secondary beds and bath - Up. Tankless Water Heater (Propane powered) Whole home generator. (Propane powered) Security System -- Security Gate -- Fully fenced You won't find a stitch of carpet inside of this home, either. Laminate flooring in most of the home, ceramic tile in the baths & vinyl tile in the utility room. Don't forget to check out the pond on the edge of the property.
Contact an agent
Home facts
- Year built:1984
- Listing Id #:25012461
- Added:1 day(s) ago
- Updated:August 18, 2025 at 09:55 PM
Rooms and interior
- Bedrooms:3
- Total bathrooms:2
- Full bathrooms:2
- Living area:1,776 sq. ft.
Heating and cooling
- Cooling:Central Electric
- Heating:Central/Electric
Structure and exterior
- Roof:Composition
- Year built:1984
- Building area:1,776 sq. ft.
- Lot area:3.98 Acres
Schools
- High school:Whitehouse
- Middle school:Whitehouse
- Elementary school:Whitehouse - Cain
Utilities
- Sewer:Conventional Septic
Finances and disclosures
- Price:$360,000
- Price per sq. ft.:$202.7
- Tax amount:$2,633
New listings near 11844 Yarbrough
- New
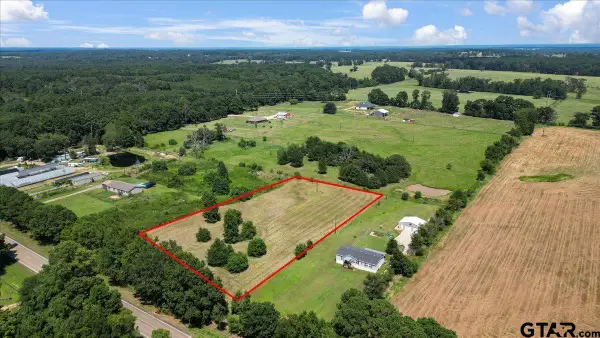 $55,000Active2 Acres
$55,000Active2 Acres18810 N Highway 110, Troup, TX 75789
MLS# 25012370Listed by: QUALITY CHOICE SOLUTIONS, LLC - New
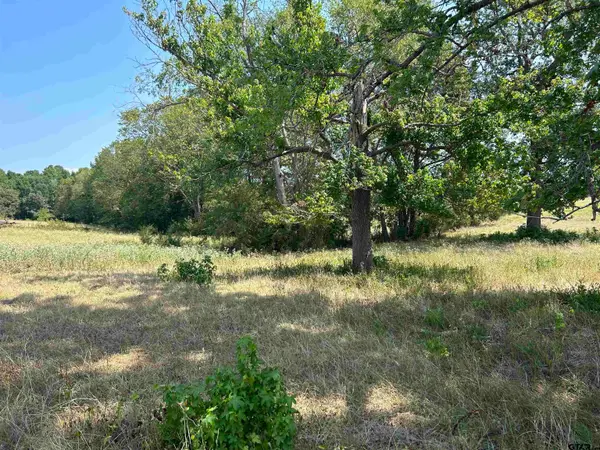 $99,900Active5.57 Acres
$99,900Active5.57 AcresLOT 8 5.5ACRES COUNTY ROAD 2166, Troup, TX 75789
MLS# 25012366Listed by: BERKSHIRE HATHAWAY HOMESERVICES PREMIER PROPERTIES - New
 $127,500Active6.7 Acres
$127,500Active6.7 Acres6.7 ACRES tbd COUNTY ROAD 2169, Troup, TX 75789
MLS# 25012367Listed by: BERKSHIRE HATHAWAY HOMESERVICES PREMIER PROPERTIES - New
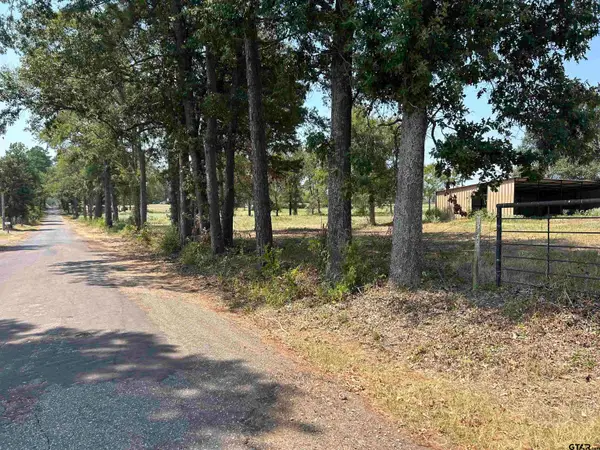 $74,900Active3.35 Acres
$74,900Active3.35 Acres3.35 ACRES tbd COUNTY ROAD 2169, Troup, TX 75789
MLS# 25012363Listed by: BERKSHIRE HATHAWAY HOMESERVICES PREMIER PROPERTIES - New
 $99,000Active5.45 Acres
$99,000Active5.45 AcresLOT 9 5+ ACRES FM 15, Troup, TX 75789
MLS# 25012364Listed by: BERKSHIRE HATHAWAY HOMESERVICES PREMIER PROPERTIES - New
 $189,900Active32 Acres
$189,900Active32 Acres14832 County Road 2140, Troup, TX 75789
MLS# 25012333Listed by: MORA REALTY GROUP, LLC - New
 $220,000Active3 beds 2 baths2,023 sq. ft.
$220,000Active3 beds 2 baths2,023 sq. ft.501 E Paschal Street, Troup, TX 75789
MLS# 25012316Listed by: KRISTI MARTIN REALTOR LLC - New
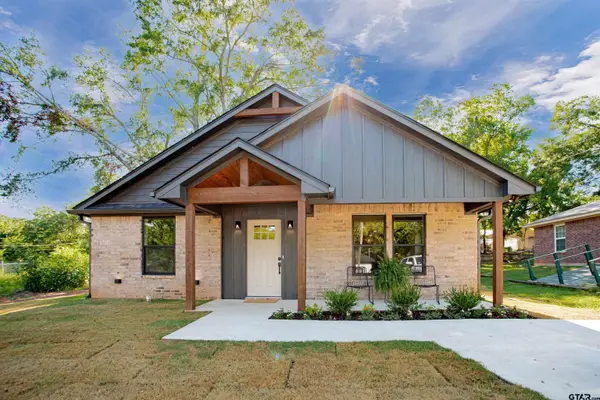 $269,900Active3 beds 2 baths1,366 sq. ft.
$269,900Active3 beds 2 baths1,366 sq. ft.405 Short, Troup, TX 75789
MLS# 25012313Listed by: COUNTY LINE REALTY - New
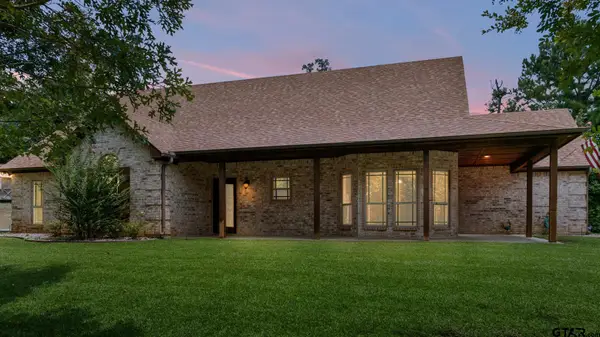 $525,000Active3 beds 2 baths1,950 sq. ft.
$525,000Active3 beds 2 baths1,950 sq. ft.18241 Sunshine Ln, Troup, TX 75789
MLS# 25012302Listed by: KELLER WILLIAMS REALTY-TYLER
