13041 Yarbrough Ln, Troup, TX 75789
Local realty services provided by:Better Homes and Gardens Real Estate I-20 Team
13041 Yarbrough Ln,Troup, TX 75789
$817,000
- 4 Beds
- 5 Baths
- 3,687 sq. ft.
- Single family
- Active
Listed by:sharon brown
Office:keller williams realty-tyler
MLS#:25004420
Source:TX_GTAR
Price summary
- Price:$817,000
- Price per sq. ft.:$221.59
About this home
Beautiful, Newly remodeled 4-Bedroom Home on 10 acres! Your chance to have your own piece of East Texas! Set comfortably back off the road for privacy and serenity! Security gate opens to an oak lined drive! This home has it all! Gourmet kitchen with all new cabinets, granite counters, professional gas stove & hood, double ovens, microwave, and an island w/seating. All appliances are stainless steel. Wonderful cabinet space! Pantry with pull out shelves. Kitchen opens into the spacious living room with custom cabinets and cozy, real wood burning fireplace w/gas starter. Additionally, there is a separate dining room and an office (or could be his and her offices). This home features a three-way split bedroom arrangement. All bedrooms have their own full bath w/granite vanity, linen storage, and a walk-in closet. The Master bath has a deep, soaking tub w/ jets, tiled walk-in shower, double sink vanity and separate closets. Master bedroom also has a private entrance to the large covered back patio. The second living area offers endless possibilities! It could be a game room large enough for a pool table, or a media room, or home school area… Lots of wonderful windows bring in the natural lighting. Plenty of ceiling lighting and new ceiling fans throughout. Eight-inch, luxury vinyl plank flooring. And for Him or Her, there is a 30’x40’ shop! This amazing home goes on your must see list TODAY!
Contact an agent
Home facts
- Year built:1998
- Listing ID #:25004420
- Added:183 day(s) ago
- Updated:September 23, 2025 at 02:40 PM
Rooms and interior
- Bedrooms:4
- Total bathrooms:5
- Full bathrooms:4
- Half bathrooms:1
- Living area:3,687 sq. ft.
Heating and cooling
- Cooling:Central Electric, Zoned-2
- Heating:Central/Electric
Structure and exterior
- Roof:Composition
- Year built:1998
- Building area:3,687 sq. ft.
- Lot area:10.56 Acres
Schools
- High school:Whitehouse
- Middle school:Whitehouse
- Elementary school:Whitehouse - Cain
Utilities
- Water:Cooperative, Water Onsite
- Sewer:Conventional Septic
Finances and disclosures
- Price:$817,000
- Price per sq. ft.:$221.59
New listings near 13041 Yarbrough Ln
- New
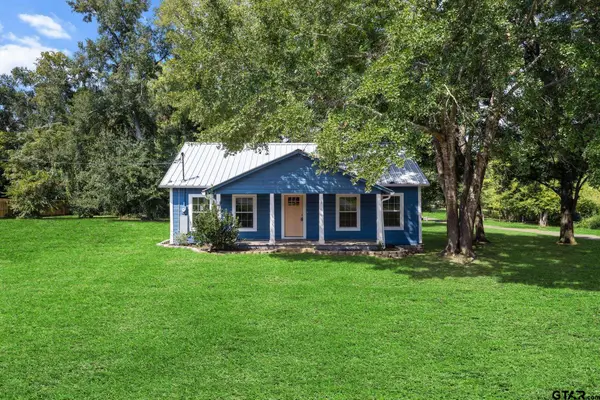 $212,000Active3 beds 1 baths1,482 sq. ft.
$212,000Active3 beds 1 baths1,482 sq. ft.607 E Duvall, Troup, TX 75789
MLS# 25014196Listed by: KELLER WILLIAMS REALTY-TYLER - New
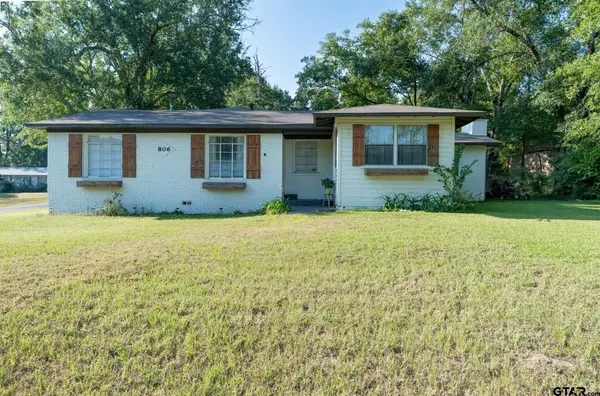 $212,000Active3 beds 2 baths1,758 sq. ft.
$212,000Active3 beds 2 baths1,758 sq. ft.806 E Duval, Troup, TX 75789
MLS# 25013841Listed by: NATIONAL AGENT NETWORK 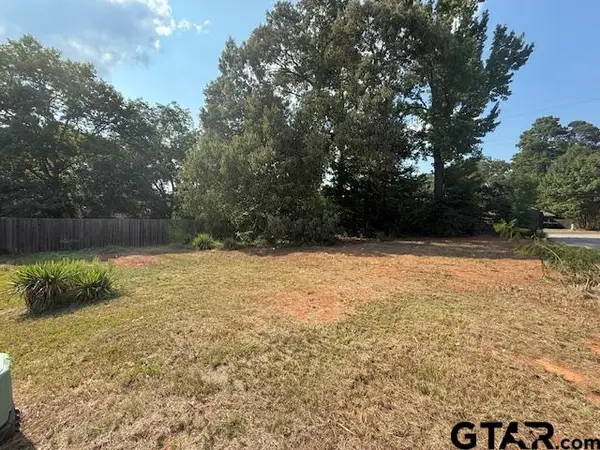 $18,000Active0.21 Acres
$18,000Active0.21 Acres401 Tara Lane, Troup, TX 75789
MLS# 25013039Listed by: KRISTI MARTIN REALTOR LLC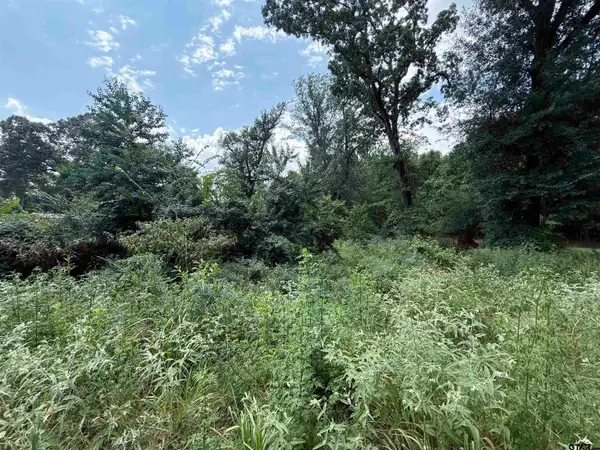 $58,000Active0.64 Acres
$58,000Active0.64 AcresTBD MERIGALE DR, Troup, TX 75789
MLS# 25012807Listed by: FATHOM REALTY, LLC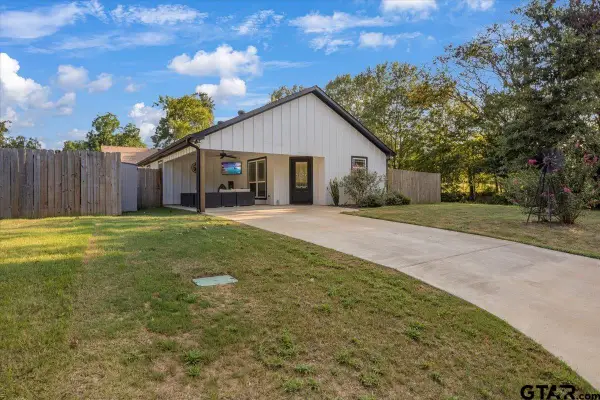 $212,900Active2 beds 2 baths1,018 sq. ft.
$212,900Active2 beds 2 baths1,018 sq. ft.102 Hutto Street, Troup, TX 75789
MLS# 25012630Listed by: KRISTI MARTIN REALTOR LLC $220,000Active3 beds 2 baths2,023 sq. ft.
$220,000Active3 beds 2 baths2,023 sq. ft.501 E Paschal Street, Troup, TX 75789
MLS# 25012316Listed by: KRISTI MARTIN REALTOR LLC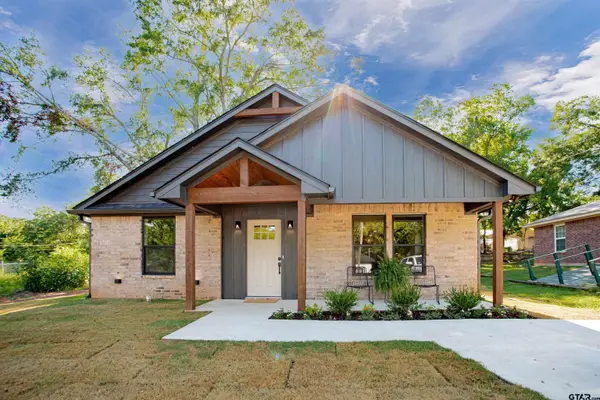 $269,900Active3 beds 2 baths1,366 sq. ft.
$269,900Active3 beds 2 baths1,366 sq. ft.405 Short, Troup, TX 75789
MLS# 25012313Listed by: COUNTY LINE REALTY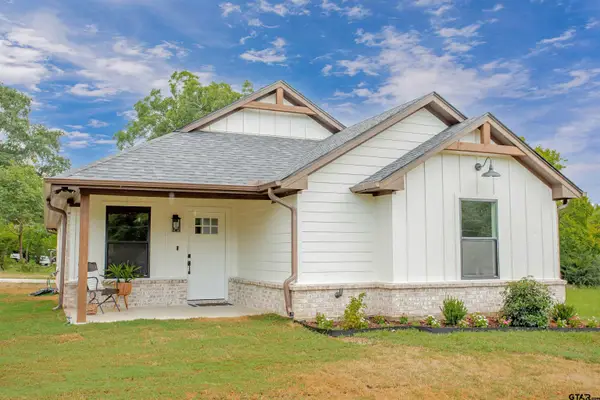 $269,900Active3 beds 2 baths1,360 sq. ft.
$269,900Active3 beds 2 baths1,360 sq. ft.113 W Magnolia, Troup, TX 75789
MLS# 25012081Listed by: TRINA GRIFFITH & COMPANY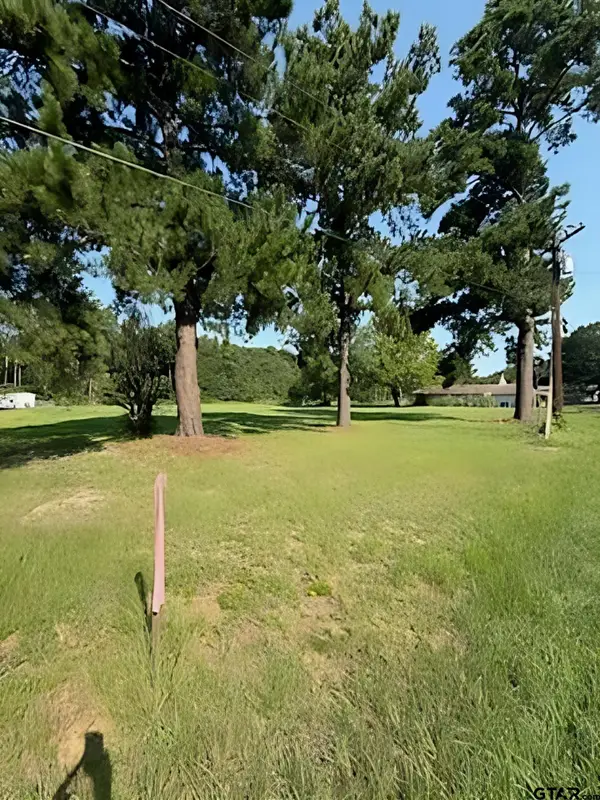 $32,000Active0.17 Acres
$32,000Active0.17 Acres405 Joy Street, Troup, TX 75789
MLS# 25012074Listed by: KRISTI MARTIN REALTOR LLC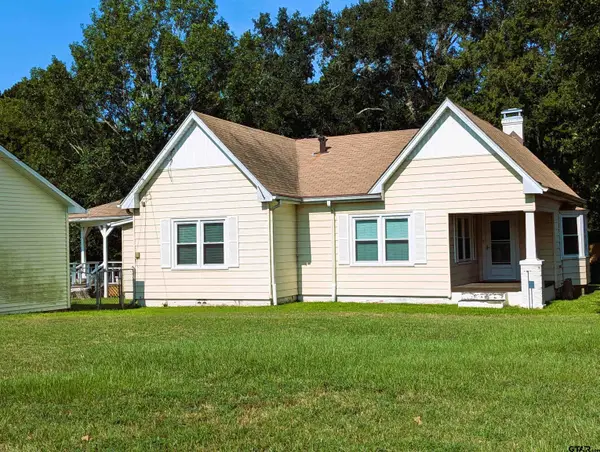 $192,500Active2 beds 1 baths1,480 sq. ft.
$192,500Active2 beds 1 baths1,480 sq. ft.1702 W Duval St., Troup, TX 75789
MLS# 25011869Listed by: MOSSY OAK PROPERTIES OF TEXAS - JACKSONVILLE GROUP
