20568 HWY 110 S, Troup, TX 75789
Local realty services provided by:Better Homes and Gardens Real Estate I-20 Team
20568 HWY 110 S,Troup, TX 75789
$324,900
- 4 Beds
- 3 Baths
- 2,325 sq. ft.
- Single family
- Pending
Listed by:erin ackerman
Office:berkshire hathaway homeservices premier properties
MLS#:25009489
Source:TX_GTAR
Price summary
- Price:$324,900
- Price per sq. ft.:$139.74
About this home
This charming 2,325 sq ft brick home, set on 11 sprawling acres, presents a unique opportunity for those looking to create their dream retreat. With 4 spacious bedrooms and 2.5 bathrooms, this residence is perfect for families or anyone seeking ample space to unwind. The large living room offers picturesque views overlooking a meadow where you might spot local wildlife like deer and hogs, making it an ideal setting for nature enthusiasts and hunters alike. Bring your vision and ideas and create a space that reflects your personal style while enjoying the peace and privacy of country living. Located in the highly sought-after Whitehouse Independent School District, this property offers a quiet lifestyle along with access to quality education for your family. Don’t miss the chance to make this diamond in the rough your own and start building the life you’ve always dreamed of! Schedule a showing today!
Contact an agent
Home facts
- Year built:1970
- Listing ID #:25009489
- Added:95 day(s) ago
- Updated:September 23, 2025 at 07:20 AM
Rooms and interior
- Bedrooms:4
- Total bathrooms:3
- Full bathrooms:2
- Half bathrooms:1
- Living area:2,325 sq. ft.
Heating and cooling
- Cooling:Central Electric
- Heating:Central/Gas
Structure and exterior
- Roof:Aluminum or Metal
- Year built:1970
- Building area:2,325 sq. ft.
- Lot area:11 Acres
Schools
- High school:Whitehouse
- Middle school:Whitehouse
- Elementary school:Whitehouse - Cain
Utilities
- Sewer:Conventional Septic
Finances and disclosures
- Price:$324,900
- Price per sq. ft.:$139.74
- Tax amount:$2,981
New listings near 20568 HWY 110 S
- New
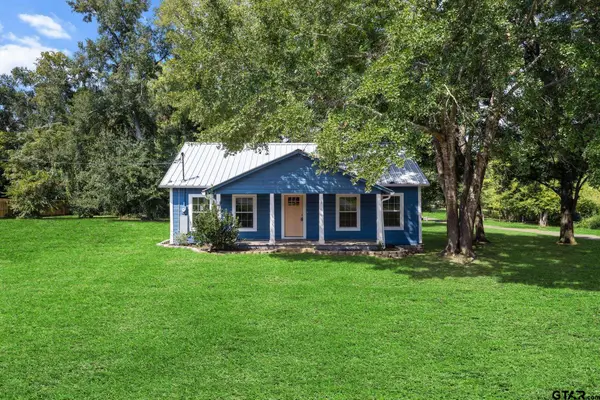 $212,000Active3 beds 1 baths1,482 sq. ft.
$212,000Active3 beds 1 baths1,482 sq. ft.607 E Duvall, Troup, TX 75789
MLS# 25014196Listed by: KELLER WILLIAMS REALTY-TYLER - New
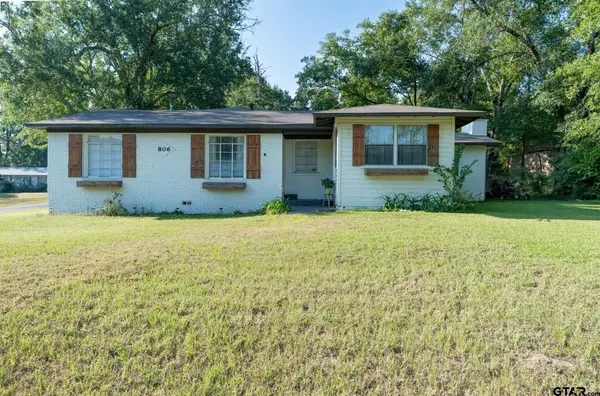 $212,000Active3 beds 2 baths1,758 sq. ft.
$212,000Active3 beds 2 baths1,758 sq. ft.806 E Duval, Troup, TX 75789
MLS# 25013841Listed by: NATIONAL AGENT NETWORK 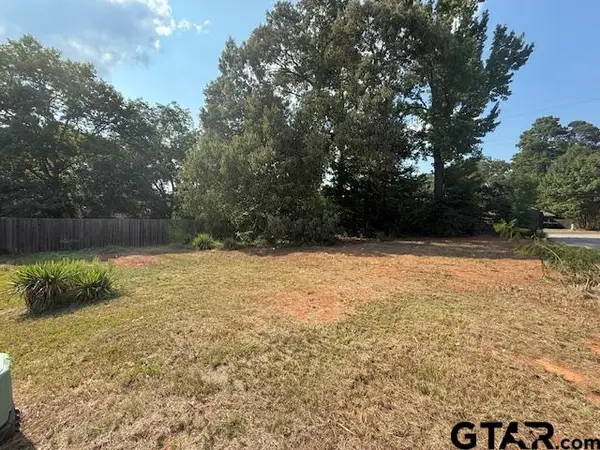 $18,000Active0.21 Acres
$18,000Active0.21 Acres401 Tara Lane, Troup, TX 75789
MLS# 25013039Listed by: KRISTI MARTIN REALTOR LLC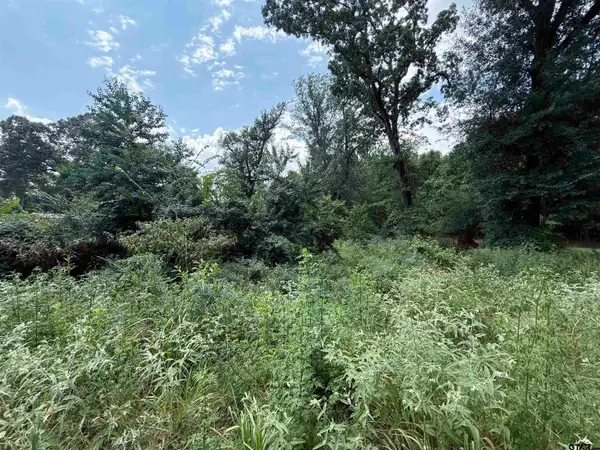 $58,000Active0.64 Acres
$58,000Active0.64 AcresTBD MERIGALE DR, Troup, TX 75789
MLS# 25012807Listed by: FATHOM REALTY, LLC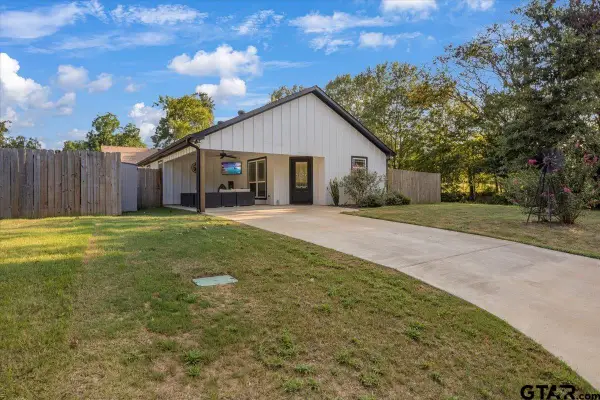 $212,900Active2 beds 2 baths1,018 sq. ft.
$212,900Active2 beds 2 baths1,018 sq. ft.102 Hutto Street, Troup, TX 75789
MLS# 25012630Listed by: KRISTI MARTIN REALTOR LLC $220,000Active3 beds 2 baths2,023 sq. ft.
$220,000Active3 beds 2 baths2,023 sq. ft.501 E Paschal Street, Troup, TX 75789
MLS# 25012316Listed by: KRISTI MARTIN REALTOR LLC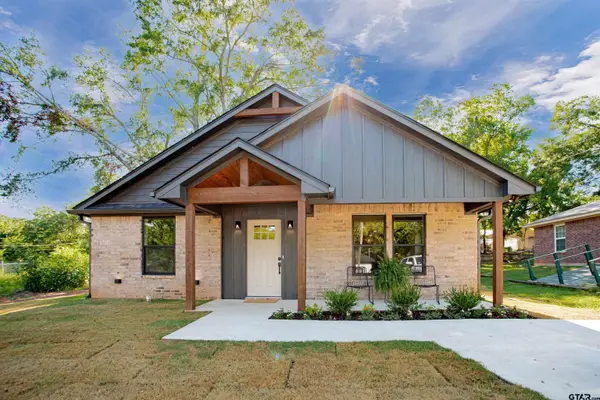 $269,900Active3 beds 2 baths1,366 sq. ft.
$269,900Active3 beds 2 baths1,366 sq. ft.405 Short, Troup, TX 75789
MLS# 25012313Listed by: COUNTY LINE REALTY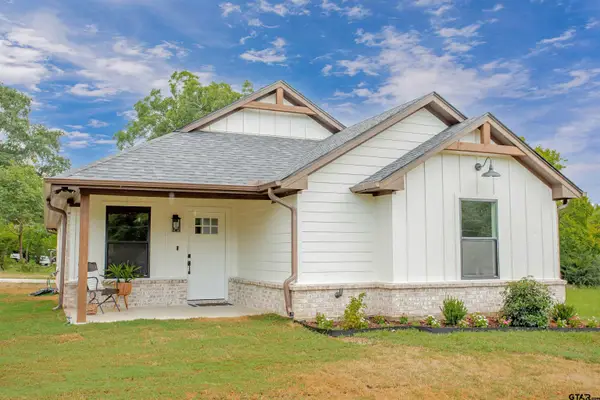 $269,900Active3 beds 2 baths1,360 sq. ft.
$269,900Active3 beds 2 baths1,360 sq. ft.113 W Magnolia, Troup, TX 75789
MLS# 25012081Listed by: TRINA GRIFFITH & COMPANY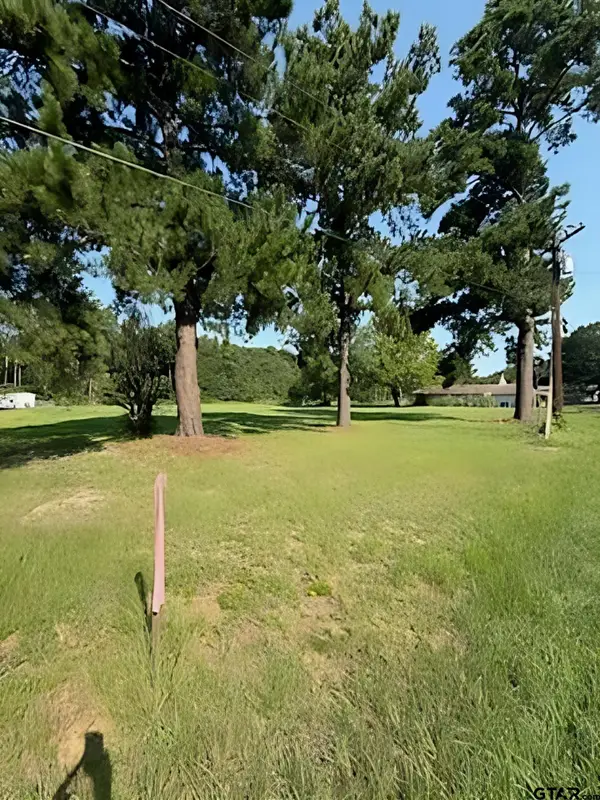 $32,000Active0.17 Acres
$32,000Active0.17 Acres405 Joy Street, Troup, TX 75789
MLS# 25012074Listed by: KRISTI MARTIN REALTOR LLC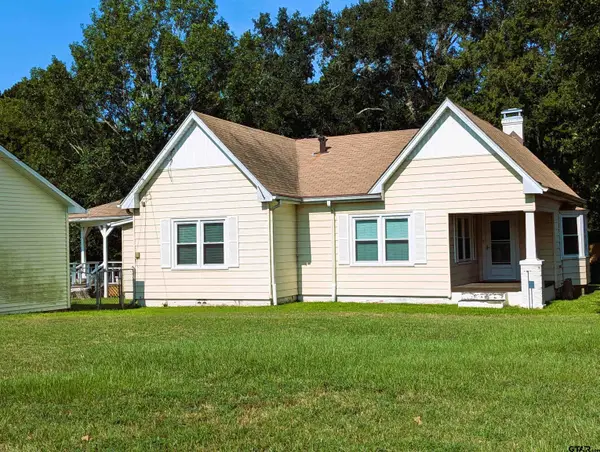 $192,500Active2 beds 1 baths1,480 sq. ft.
$192,500Active2 beds 1 baths1,480 sq. ft.1702 W Duval St., Troup, TX 75789
MLS# 25011869Listed by: MOSSY OAK PROPERTIES OF TEXAS - JACKSONVILLE GROUP
