2217 CR 4709, Troup, TX 75789
Local realty services provided by:Better Homes and Gardens Real Estate I-20 Team
Listed by: sandie dickey
Office: good realty
MLS#:25013806
Source:TX_GTAR
Price summary
- Price:$825,000
- Price per sq. ft.:$313.81
About this home
Luxury meets country living just outside of Troup! Situated on 10 peaceful acres of beautiful hay pasture, this stunning custom home offers both elegance and serenity. Double wood front doors welcome you into a grand entry with vaulted ceilings, setting the tone for the beauty throughout. Featuring 3 spacious bedrooms and 2.5 baths, the primary suite is a true retreat with a wood tray ceiling and antique barn doors that lead into a spa-like bath with a walk-in shower, relaxing soaking tub, and his-and-her closets. Large guest bedrooms with walk-in closets share a convenient Jack & Jill bath. A private office and formal dining room provide space for both work and entertaining. The open-concept living area is highlighted by vaulted ceilings with gorgeous wood beams and a grand chandelier, while the gourmet kitchen boasts an oversized island, quartzite countertops, a farm sink, abundant storage, and double ovens for the cook at heart. Thoughtful details continue with a spacious laundry room and half bath that leads outside to your private oasis with a sparkling pool, hot tub, and fully equipped outdoor kitchen. Modern conveniences include a Generac generator, private well, and tankless hot water heater—ensuring comfort and efficiency year-round. A rare blend of elegance and country charm—this home truly has it all! Additional acreage available.
Contact an agent
Home facts
- Year built:2021
- Listing ID #:25013806
- Added:94 day(s) ago
- Updated:December 18, 2025 at 08:25 AM
Rooms and interior
- Bedrooms:3
- Total bathrooms:3
- Full bathrooms:2
- Half bathrooms:1
- Living area:2,629 sq. ft.
Heating and cooling
- Cooling:Central Electric
- Heating:Central/Electric
Structure and exterior
- Roof:Composition
- Year built:2021
- Building area:2,629 sq. ft.
- Lot area:10 Acres
Schools
- High school:Carlisle
- Middle school:Carlisle
- Elementary school:Carlisle
Utilities
- Water:Well
- Sewer:Aerobic Septic System
Finances and disclosures
- Price:$825,000
- Price per sq. ft.:$313.81
- Tax amount:$4,092
New listings near 2217 CR 4709
- New
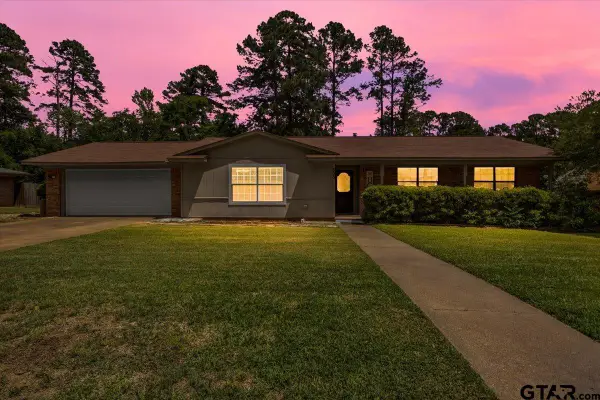 $254,000Active3 beds 2 baths1,988 sq. ft.
$254,000Active3 beds 2 baths1,988 sq. ft.303 Westwood Dr, Troup, TX 75789
MLS# 25017860Listed by: BERKSHIRE HATHAWAY HOMESERVICES PREMIER PROPERTIES 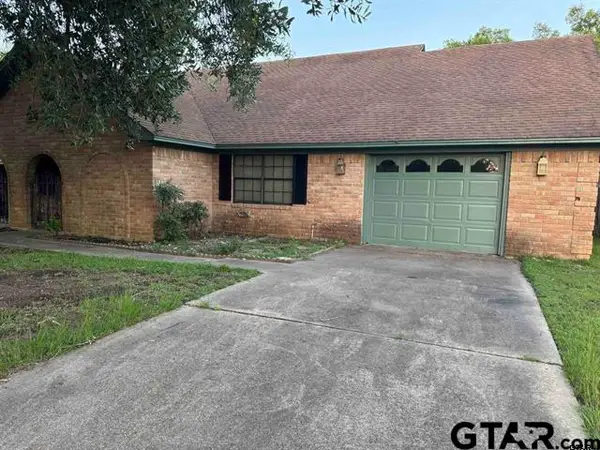 $164,900Active2 beds 2 baths1,895 sq. ft.
$164,900Active2 beds 2 baths1,895 sq. ft.107 Villa Dr, Troup, TX 75789
MLS# 25017469Listed by: REAL ESTATE MARKETING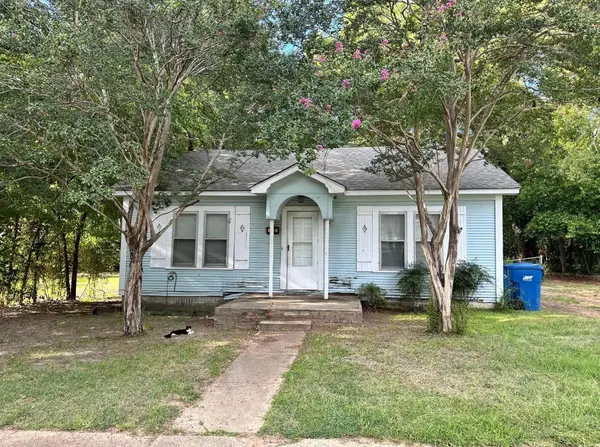 $129,995Active3 beds 1 baths1,120 sq. ft.
$129,995Active3 beds 1 baths1,120 sq. ft.305 E Bradford Street, Troup, TX 75789
MLS# 21127038Listed by: GINGRICH GROUP, LLC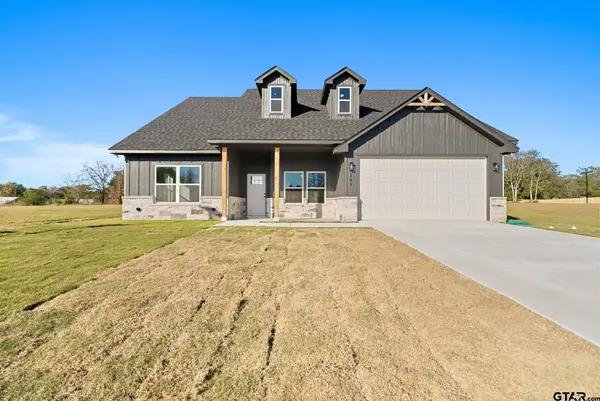 $365,999Active3 beds 2 baths1,919 sq. ft.
$365,999Active3 beds 2 baths1,919 sq. ft.105 W Teal Dr, Troup, TX 75789
MLS# 25017367Listed by: S.E.T. REAL ESTATE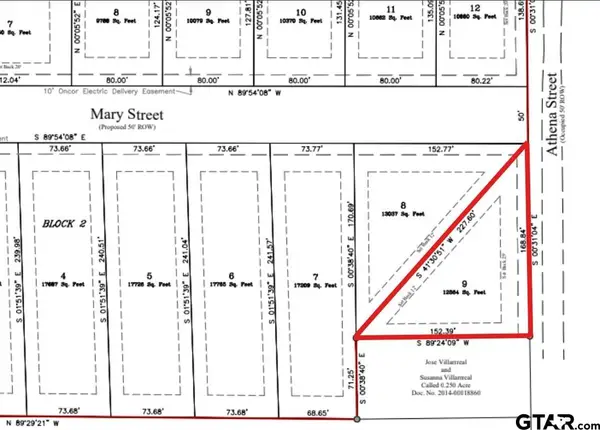 $31,900Active0.3 Acres
$31,900Active0.3 AcresTBD Athena Street, Troup, TX 75789
MLS# 25016913Listed by: KRISTI MARTIN REALTOR LLC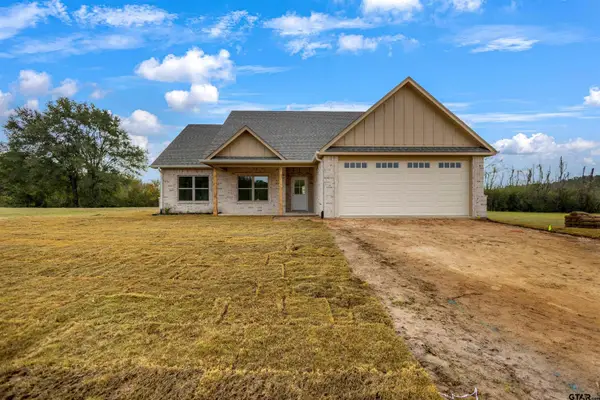 $340,000Active3 beds 2 baths1,633 sq. ft.
$340,000Active3 beds 2 baths1,633 sq. ft.204 E Teal Drive, Troup, TX 75789
MLS# 25016894Listed by: KRISTI MARTIN REALTOR LLC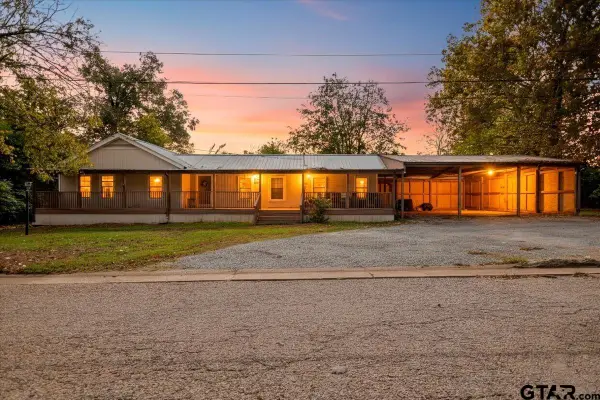 $195,000Active3 beds 3 baths1,976 sq. ft.
$195,000Active3 beds 3 baths1,976 sq. ft.204 W Tarbutton Street, Troup, TX 75789
MLS# 25016672Listed by: KRISTI MARTIN REALTOR LLC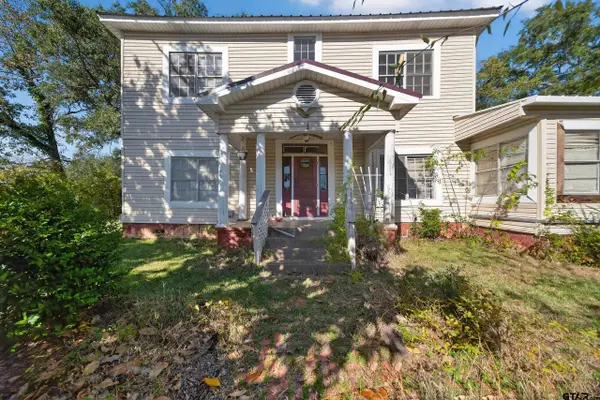 $130,000Active3 beds 1 baths2,220 sq. ft.
$130,000Active3 beds 1 baths2,220 sq. ft.501 E Duval St, Troup, TX 75789
MLS# 25016658Listed by: FATHOM REALTY, LLC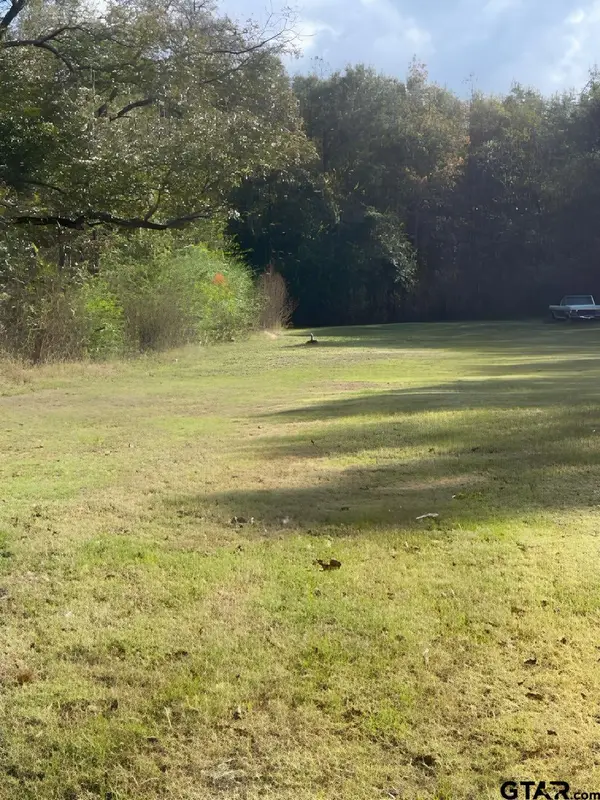 $65,000Active0.57 Acres
$65,000Active0.57 Acres112 N Price Street, Troup, TX 75789
MLS# 25016577Listed by: KRISTI MARTIN REALTOR LLC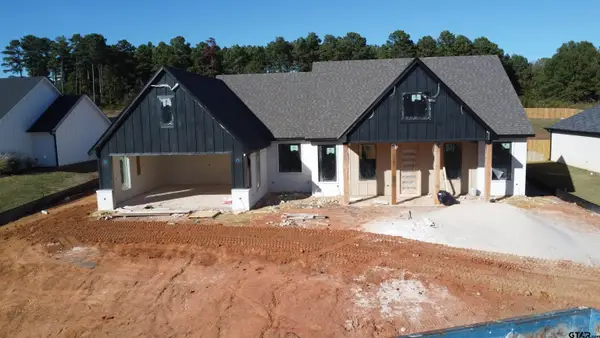 $370,500Active3 beds 2 baths1,900 sq. ft.
$370,500Active3 beds 2 baths1,900 sq. ft.2067 County Road 2138, Troup, TX 75789
MLS# 25016511Listed by: MORA REALTY GROUP, LLC
