141 Caddo Trail, Tuscola, TX 79562
Local realty services provided by:Better Homes and Gardens Real Estate Senter, REALTORS(R)
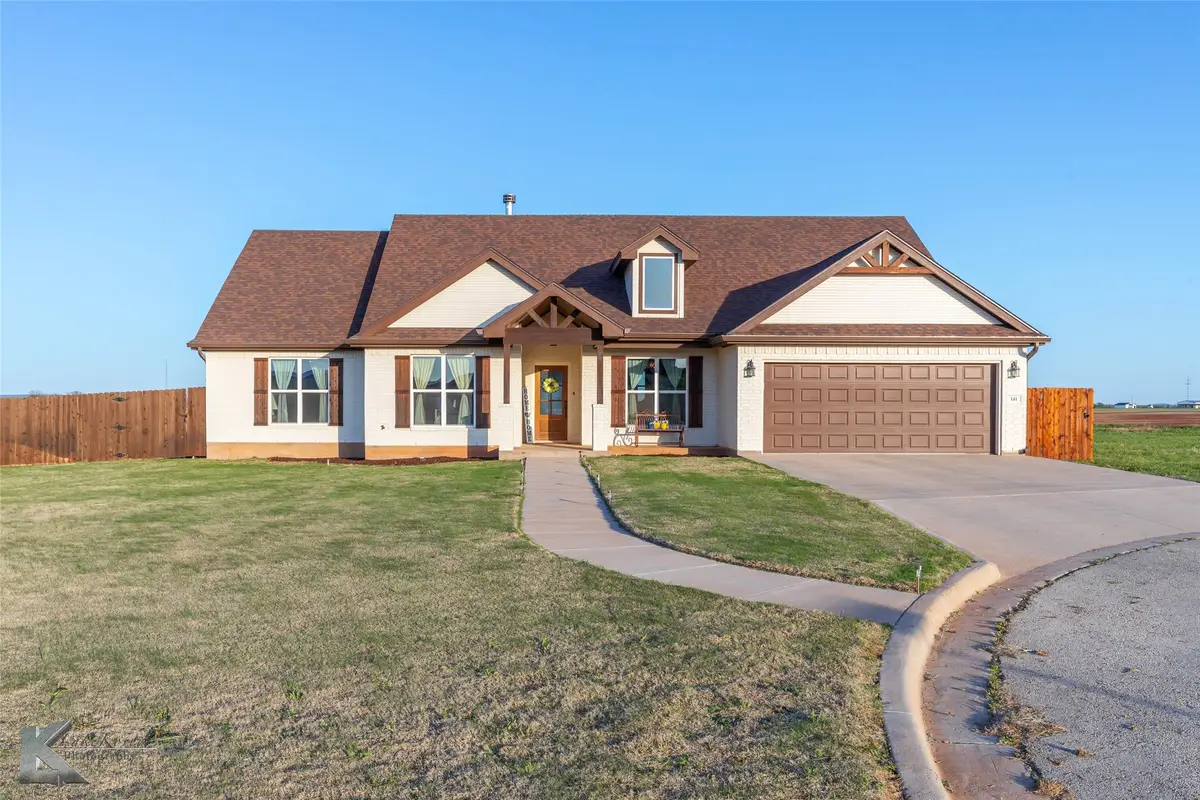


Listed by:remy locascio325-692-4488
Office:kw synergy*
MLS#:20893132
Source:GDAR
Price summary
- Price:$434,900
- Price per sq. ft.:$192.52
About this home
Beautiful 4 bedroom 2 and a half bathroom split floor plan home on half an acre! This home offers everything from custom ceiling beams, elegant crown molding, and tall baseboard to frame several rooms to a sophisticated formal dining room with a custom built buffet. The gorgeous stacked stone wood burning fireplace is the focal point of the living room. The open concept living area includes special order lighting with chandelier ceiling fans and spectacular mercury glass pendant lights. French doors in the living room and primary bedroom are encased in stunning custom woodwork. The primary bath boasts 2 walk-in closets, oversized soaking tub, chandelier, and marble look ceramic tile flooring to complete your home spa. A beautiful built in desk with a granite top is nestled in one secondary bedroom. The spacious laundry room has ample storage, custom shelving, an area for hanging clothes, and a folding station making laundry day laundry easier! A handy half bath is located off the laundry room. The oversized garage offers plenty of room for two large vehicles and a dedicated workout space. The drop zone just inside the garage makes organization a breeze with 4 individual cubby stations. The large fenced in backyard offers privacy for entertaining or relaxing with family in your own oasis. HURRY! This home is a must see in Jim Ned!
Contact an agent
Home facts
- Year built:2019
- Listing Id #:20893132
- Added:138 day(s) ago
- Updated:August 25, 2025 at 11:41 PM
Rooms and interior
- Bedrooms:4
- Total bathrooms:3
- Full bathrooms:2
- Half bathrooms:1
- Living area:2,259 sq. ft.
Heating and cooling
- Cooling:Ceiling Fans, Central Air
- Heating:Central
Structure and exterior
- Roof:Composition
- Year built:2019
- Building area:2,259 sq. ft.
- Lot area:0.5 Acres
Schools
- High school:Jim Ned
- Middle school:Jim Ned
- Elementary school:Lawn
Finances and disclosures
- Price:$434,900
- Price per sq. ft.:$192.52
- Tax amount:$5,932
New listings near 141 Caddo Trail
- New
 $289,000Active2 beds 2 baths1,505 sq. ft.
$289,000Active2 beds 2 baths1,505 sq. ft.809 Turner Ln, Tuscola, TX 79562
MLS# 21018402Listed by: EAST TEXAS PREFERRED PROPERTIE - New
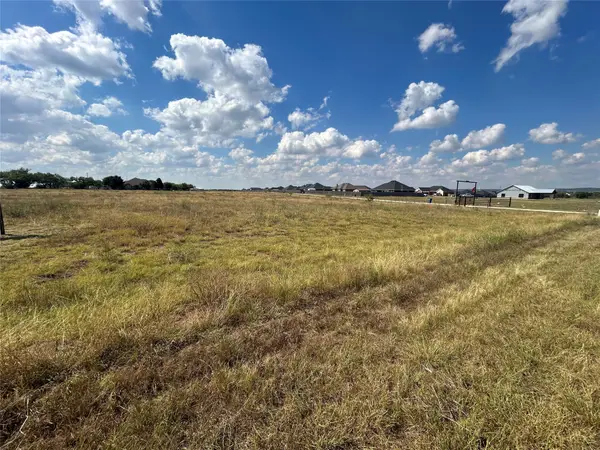 $120,000Active1.14 Acres
$120,000Active1.14 Acres4073 B Highway 83, Tuscola, TX 79562
MLS# 21040930Listed by: SENDERO PROPERTIES, LLC - New
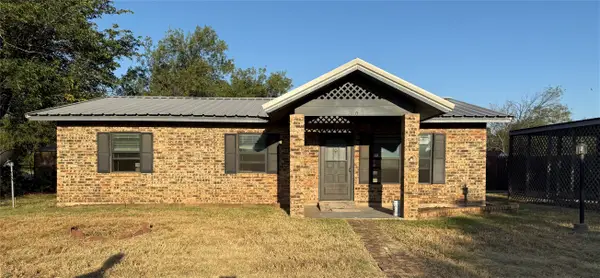 $165,000Active3 beds 2 baths1,189 sq. ft.
$165,000Active3 beds 2 baths1,189 sq. ft.810 Lee Court, Tuscola, TX 79562
MLS# 21037008Listed by: HOMECOIN.COM - Open Sun, 1am to 3pmNew
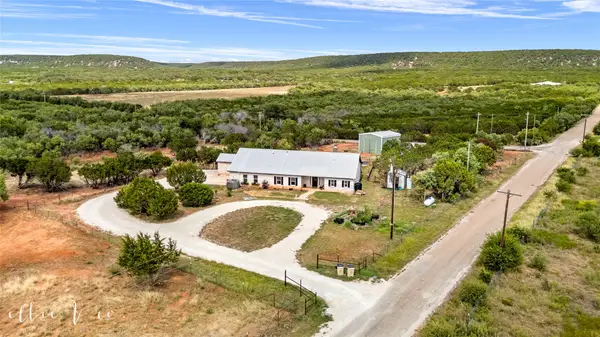 $737,500Active3 beds 3 baths2,900 sq. ft.
$737,500Active3 beds 3 baths2,900 sq. ft.328 Cr 150, Tuscola, TX 79562
MLS# 21034843Listed by: SENDERO PROPERTIES, LLC - New
 $22,000Active0.36 Acres
$22,000Active0.36 Acres101 Rafter Drive, Tuscola, TX 79562
MLS# 21005592Listed by: SENDERO PROPERTIES, LLC - New
 $445,000Active4 beds 2 baths2,172 sq. ft.
$445,000Active4 beds 2 baths2,172 sq. ft.2167 Fm-613 #B, Tuscola, TX 79562
MLS# 21032790Listed by: KW SYNERGY* - New
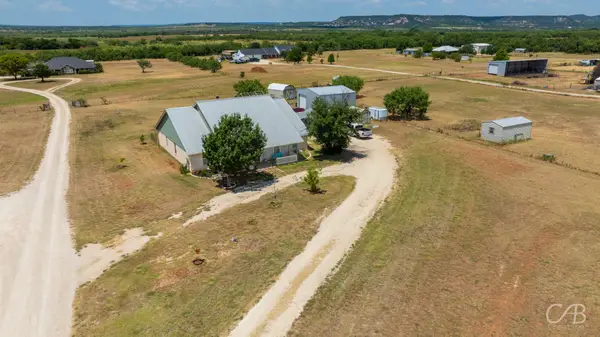 $499,000Active3 beds 3 baths2,794 sq. ft.
$499,000Active3 beds 3 baths2,794 sq. ft.3118 Us Highway 83 #A, Tuscola, TX 79562
MLS# 21032019Listed by: REAL BROKER, LLC. 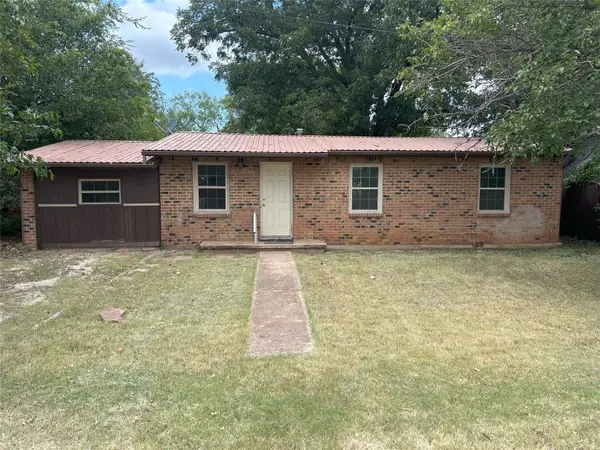 $149,000Active3 beds 1 baths1,056 sq. ft.
$149,000Active3 beds 1 baths1,056 sq. ft.510 Scurry Street, Tuscola, TX 79562
MLS# 21031687Listed by: SENDERO PROPERTIES, LLC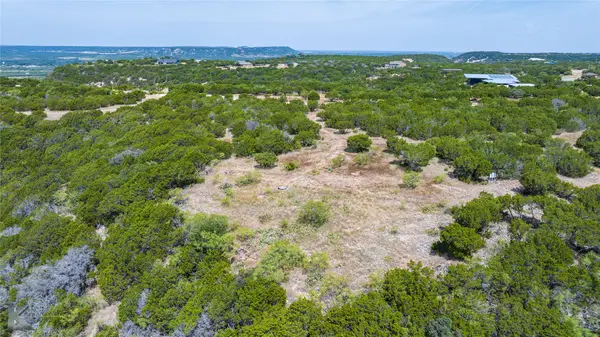 $350,000Pending9.45 Acres
$350,000Pending9.45 Acres173 Phoenix Lane, Tuscola, TX 79562
MLS# 21031561Listed by: MCCULLAR PROPERTIES GROUP LLC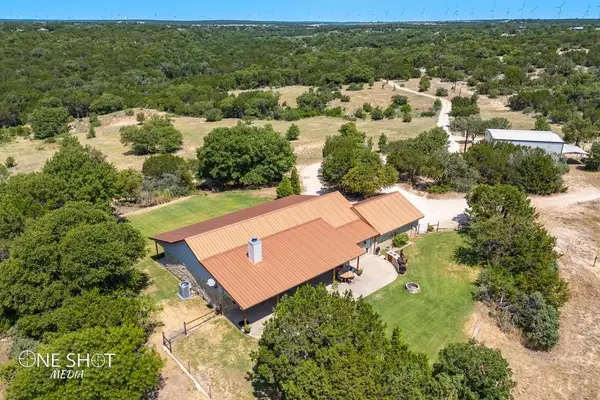 $697,500Active4 beds 3 baths2,794 sq. ft.
$697,500Active4 beds 3 baths2,794 sq. ft.217 Cr 322 A, Tuscola, TX 79562
MLS# 21001229Listed by: ARNOLD-REALTORS
