141 Corbyn Circle, Tuscola, TX 79562
Local realty services provided by:Better Homes and Gardens Real Estate The Bell Group
Listed by: brandi smith, kandi wood325-721-8551
Office: re/max big country
MLS#:21082539
Source:GDAR
Price summary
- Price:$446,500
- Price per sq. ft.:$181.5
About this home
Beautiful 5-bedroom, 2.5-bath home built in 2021, located in Jim Ned ISD on a quiet private cul-de-sac just outside city limits. Open-concept split floor plan features a spacious living area with fireplace, dining space, and a large kitchen island. Kitchen offers ample cabinetry, walk-in pantry, and modern finishes throughout. The primary suite includes double sinks, a freestanding soaking tub, walk-in shower, separate toilet room, and a generous walk-in closet. Four additional bedrooms share a full bath on the opposite side of the home. Enjoy covered front and back porches, a large fenced backyard with a stub-out for an outdoor kitchen sink, and an attached 2-car garage with interior entry. Conveniently located near town with a blend of privacy and country feel.
Property to be SOLD AS IS. Seller name Is Secretary of Veterans Affairs. Seller pays no closing costs, including title policy, survey, escrow fee, or transfer fee unless otherwise negotiated. Seller Financing (vendee) Options may be Available! Go to www.VRMproperties.com ID # 166678 to find out!
Contact an agent
Home facts
- Year built:2021
- Listing ID #:21082539
- Added:47 day(s) ago
- Updated:November 26, 2025 at 02:41 AM
Rooms and interior
- Bedrooms:5
- Total bathrooms:3
- Full bathrooms:2
- Half bathrooms:1
- Living area:2,460 sq. ft.
Heating and cooling
- Cooling:Attic Fan, Ceiling Fans, Central Air, Electric
- Heating:Central, Electric, Fireplaces
Structure and exterior
- Roof:Composition
- Year built:2021
- Building area:2,460 sq. ft.
- Lot area:0.51 Acres
Schools
- High school:Jim Ned
- Middle school:Jim Ned
- Elementary school:Lawn
Finances and disclosures
- Price:$446,500
- Price per sq. ft.:$181.5
- Tax amount:$6,622
New listings near 141 Corbyn Circle
- New
 $449,900Active4 beds 3 baths2,176 sq. ft.
$449,900Active4 beds 3 baths2,176 sq. ft.120 Painted Horse Drive, Tuscola, TX 79562
MLS# 21120764Listed by: SENDERO PROPERTIES, LLC - New
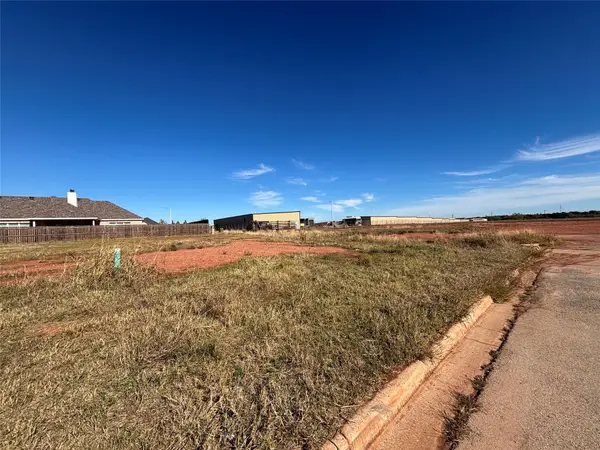 $42,500Active0.15 Acres
$42,500Active0.15 Acres254 Gatling Street, Tuscola, TX 79562
MLS# 21119957Listed by: BRAY REAL ESTATE GROUP- ABILENE - New
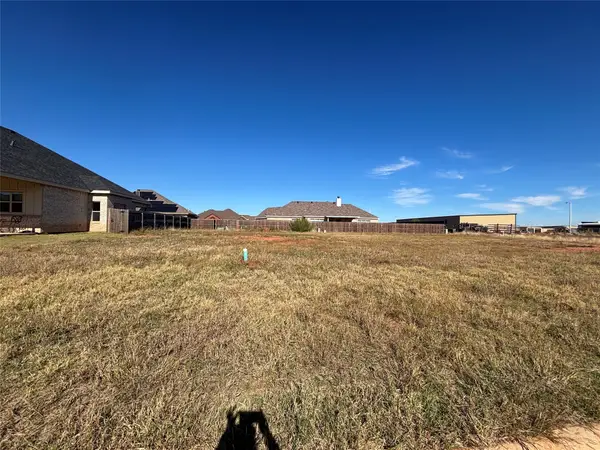 $38,500Active0.14 Acres
$38,500Active0.14 Acres258 Gatling Street, Tuscola, TX 79562
MLS# 21119969Listed by: BRAY REAL ESTATE GROUP- ABILENE - New
 $449,900Active4 beds 3 baths2,192 sq. ft.
$449,900Active4 beds 3 baths2,192 sq. ft.191 Wild Horse Trail, Tuscola, TX 79562
MLS# 21120113Listed by: SENDERO PROPERTIES, LLC - New
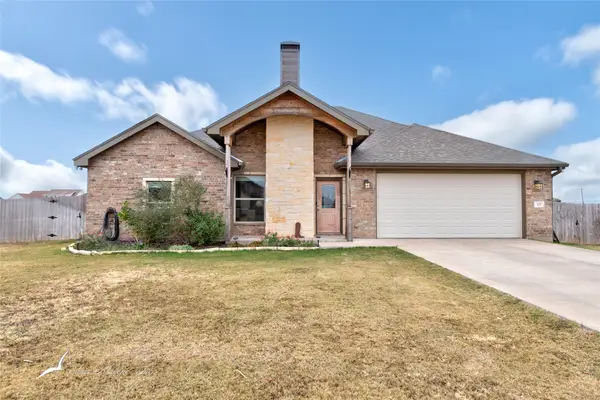 $358,900Active4 beds 2 baths1,980 sq. ft.
$358,900Active4 beds 2 baths1,980 sq. ft.123 Addie Way, Tuscola, TX 79562
MLS# 21118786Listed by: BERKSHIRE HATHAWAY HS STOVALL - New
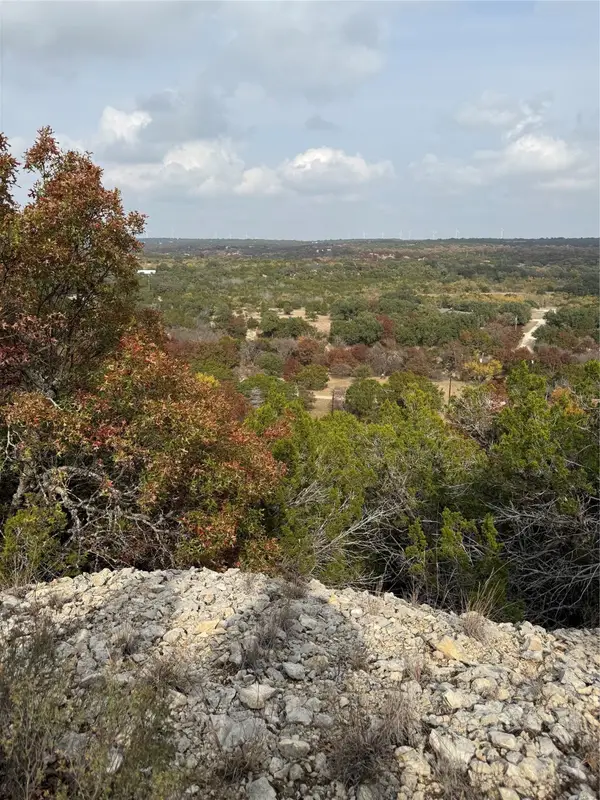 $125,000Active7.85 Acres
$125,000Active7.85 AcresTBD Butterfield Trail, Tuscola, TX 79562
MLS# 21116798Listed by: RE/MAX FINE PROPERTIES - New
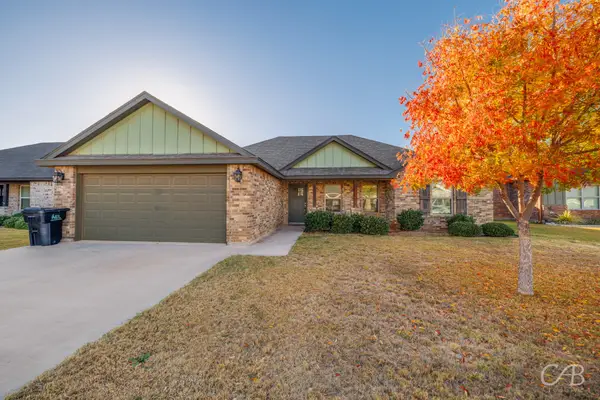 $280,000Active3 beds 2 baths1,450 sq. ft.
$280,000Active3 beds 2 baths1,450 sq. ft.626 Jarrell Court, Tuscola, TX 79562
MLS# 21114743Listed by: REAL BROKER, LLC. - New
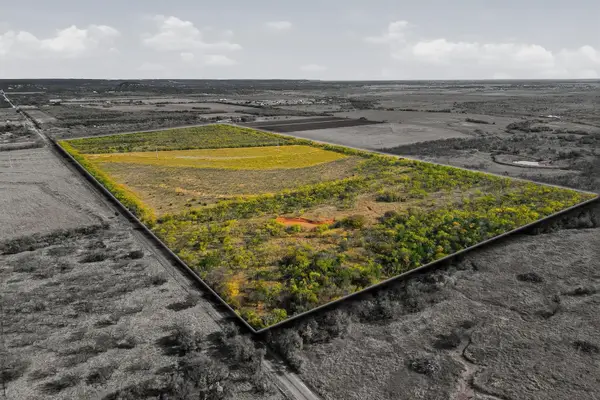 $800,000Active80 Acres
$800,000Active80 AcresTBD 80 Acres Cr 150, Tuscola, TX 79562
MLS# 21112798Listed by: HATCHETT & CO. REAL ESTATE - New
 $195,000Active2.36 Acres
$195,000Active2.36 Acres212 County Road 160, Tuscola, TX 79562
MLS# 21115572Listed by: CHRIS BARNETT REAL ESTATE - New
 $90,000Active1.46 Acres
$90,000Active1.46 Acres482 County Road 151, Tuscola, TX 79562
MLS# 21114563Listed by: CLEAR FORK REALTY
