181 Rabbit Run, Tuscola, TX 79562
Local realty services provided by:Better Homes and Gardens Real Estate The Bell Group
Listed by:john hill325-677-3500
Office:barnett & hill
MLS#:20801669
Source:GDAR
Price summary
- Price:$480,000
- Price per sq. ft.:$290.91
About this home
Escape to your own private aerie with this stunning rural property atop Steamboat Mountain. This thoughtfully designed 2-bedroom, 2-bath home has 1,650 square feet of living space, complemented by a 300-square-foot screened sunporch and a generously-sized, 720-sf, two-car garage. The entrance captures the property’s unique blend of natural beauty and contemporary appeal. The home’s exterior features a sleek green facade and large windows that flood the interior with natural light & provide views to the 6-acre property outside. The open-concept living and dining area has vaulted ceilings, polished concrete floors, and mid-century George Nelson light fixtures. The space is configured for relaxation and entertaining and is integrated seamlessly with the north-facing screened porch. The kitchen has black counters, new dark stainless appliances, and ample counter space. Adjacent to the kitchen, a space for a long dining area provides the ideal setting for meals. Both bathrooms have showers and one bath is integrated with the laundry and storage for additional convenience. Turfed outdoor area for entertaining plus dedidicated space for horseshoes and bocce. Home is served by Jim Ned ISD schools. With its unbeatable combination of secluded living and modern amenities, this hilltop retreat is a rare gem.
Contact an agent
Home facts
- Year built:2003
- Listing ID #:20801669
- Added:284 day(s) ago
- Updated:October 02, 2025 at 11:37 AM
Rooms and interior
- Bedrooms:2
- Total bathrooms:2
- Full bathrooms:2
- Living area:1,650 sq. ft.
Heating and cooling
- Cooling:Central Air, Electric
- Heating:Central, Electric
Structure and exterior
- Roof:Metal
- Year built:2003
- Building area:1,650 sq. ft.
- Lot area:6 Acres
Schools
- High school:Jim Ned
- Middle school:Jim Ned
- Elementary school:Buffalo Gap
Finances and disclosures
- Price:$480,000
- Price per sq. ft.:$290.91
- Tax amount:$5,228
New listings near 181 Rabbit Run
- New
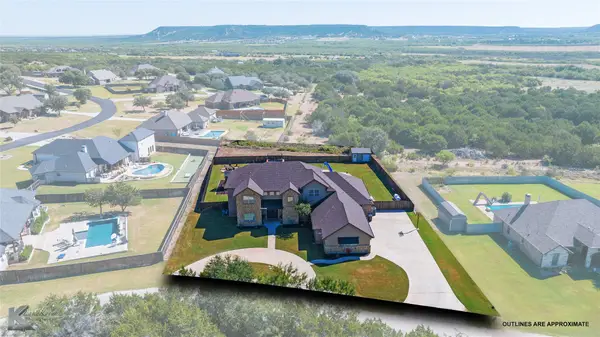 $895,000Active7 beds 5 baths4,297 sq. ft.
$895,000Active7 beds 5 baths4,297 sq. ft.125 Wallace Court, Tuscola, TX 79562
MLS# 21070763Listed by: SENDERO PROPERTIES, LLC - New
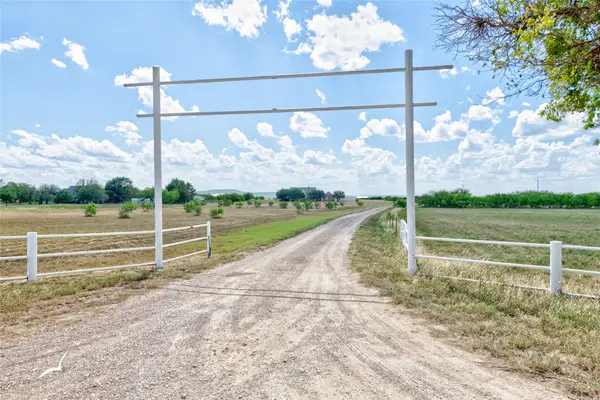 $910,000Active4 beds 3 baths3,576 sq. ft.
$910,000Active4 beds 3 baths3,576 sq. ft.374 County Road 336, Tuscola, TX 79562
MLS# 21067862Listed by: BERKSHIRE HATHAWAY HS STOVALL - New
 $490,560Active4 beds 3 baths2,336 sq. ft.
$490,560Active4 beds 3 baths2,336 sq. ft.131 Golden Ridge Drive, Tuscola, TX 79562
MLS# 21068426Listed by: SENDERO PROPERTIES, LLC - New
 $464,000Active4 beds 3 baths2,334 sq. ft.
$464,000Active4 beds 3 baths2,334 sq. ft.142 Cypress Hill Drive, Tuscola, TX 79562
MLS# 21065559Listed by: SENDERO PROPERTIES, LLC  $372,000Active4 beds 2 baths2,131 sq. ft.
$372,000Active4 beds 2 baths2,131 sq. ft.297 Weatherby Street, Tuscola, TX 79562
MLS# 21062194Listed by: KW SYNERGY*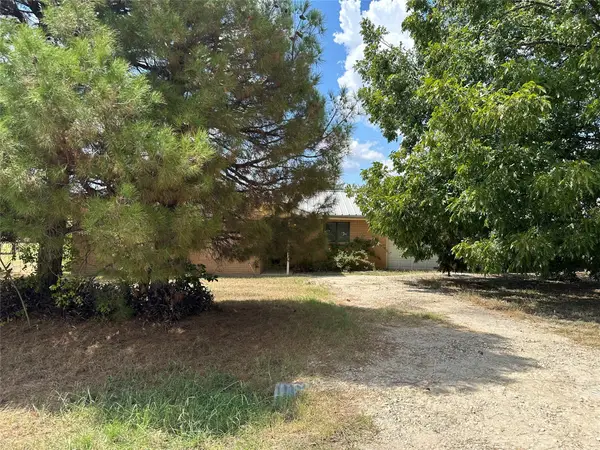 $99,900Pending3 beds 2 baths1,180 sq. ft.
$99,900Pending3 beds 2 baths1,180 sq. ft.902 Turner Lane, Tuscola, TX 79562
MLS# 21063253Listed by: EPIQUE REALTY LLC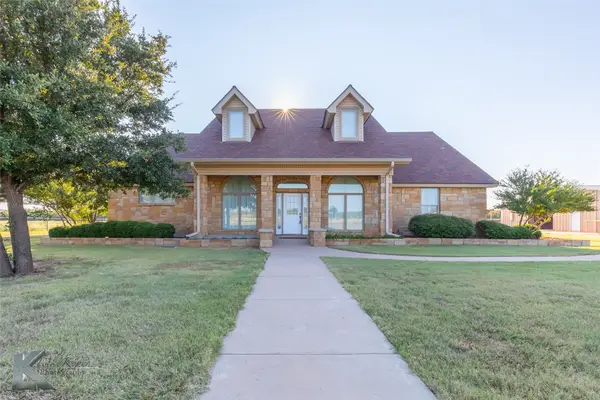 $1,580,000Active4 beds 4 baths3,499 sq. ft.
$1,580,000Active4 beds 4 baths3,499 sq. ft.209 Cr 336, Tuscola, TX 79562
MLS# 21060334Listed by: TRINITY RANCH LAND ABILENE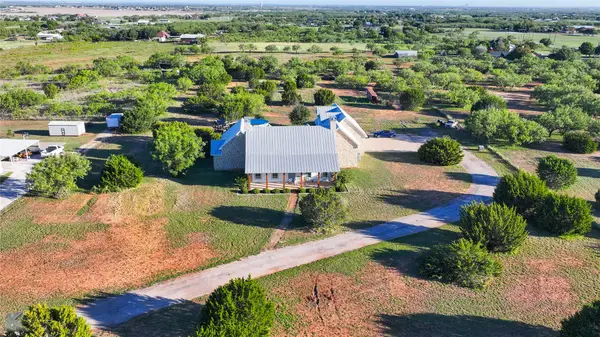 $630,000Active5 beds 5 baths3,403 sq. ft.
$630,000Active5 beds 5 baths3,403 sq. ft.782 Bell Plains Road, Tuscola, TX 79562
MLS# 21060364Listed by: MCCULLAR PROPERTIES GROUP LLC $380,000Active4 beds 2 baths1,899 sq. ft.
$380,000Active4 beds 2 baths1,899 sq. ft.110 Shady Hill Lane, Tuscola, TX 79562
MLS# 21055076Listed by: KW SYNERGY*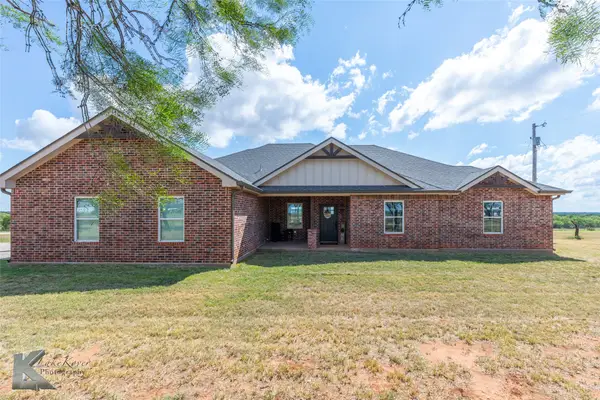 $875,000Active4 beds 3 baths2,445 sq. ft.
$875,000Active4 beds 3 baths2,445 sq. ft.3085 County Road 131, Tuscola, TX 79562
MLS# 21050366Listed by: SENDERO PROPERTIES, LLC
