642 Cedar Creek Ranch Trail, Tuscola, TX 79562
Local realty services provided by:Better Homes and Gardens Real Estate Rhodes Realty
Listed by: teresa lee325-646-1229
Office: stephens ranch hand real estate
MLS#:20966340
Source:GDAR
Price summary
- Price:$2,899,900
- Price per sq. ft.:$481.15
About this home
642 Cedar Creek Ranch Trail Tuscola, TX 79562
Exquisite Cedar Creek Estate with Hilltop Views, Luxury Outdoor Living & Custom Interiors
Welcome to Cedar Creek Estate, a truly remarkable residence situated on a hillside overlooking the Steamboat Mountain Valley. This fully remodeled home is a showpiece of luxury, elegance, and thoughtful design—offering both high-end amenities and breathtaking natural beauty.
As you enter through the grand iron doors, you’re welcomed into a striking foyer featuring cathedral ceilings, a stunning custom stairway, and a wine room to the right. To your left, a formal dining area showcases custom lighting, perfect for elegant entertaining. Overhead, a catwalk connects the upstairs bedrooms and playroom, giving the home a sense of architectural drama.
Straight ahead, the floor-to-ceiling windows in the den frame stunning views of the saltwater pool, hot tub, cascading waterfall, and the scenic hillside beyond. This elegant living space also includes a stone fireplace, custom built-ins, and warm, designer paint tones.
The chef’s kitchen is fully equipped and ready to impress with:
Stainless steel appliances
Large gas cooktop
Built-in microwave
Monogram refrigerator and freezer
Butler’s pantry
Granite eat-in island
Farmhouse sink
Custom cabinetry
Cozy breakfast area
The open-concept kitchen and living room provide a bright, airy atmosphere with exceptional flow for entertaining.
The Master Suite is a true retreat, offering:
A private exterior entry
Wood tray ceiling and milled hardwood flooring
Private office space
Spa-like ensuite with dual granite vanities, jetted garden tub, pillared accents, and a walk-in tile shower with multiple shower heads
A large custom walk-in closet with a built-in safe room
Upstairs, you’ll find:
Additional bedrooms and ensuite baths
A spacious playroom
A theater-media room
See Additional Documents for full Write up
Contact an agent
Home facts
- Year built:2011
- Listing ID #:20966340
- Added:213 day(s) ago
- Updated:January 11, 2026 at 12:35 PM
Rooms and interior
- Bedrooms:5
- Total bathrooms:6
- Full bathrooms:5
- Half bathrooms:1
- Living area:6,027 sq. ft.
Heating and cooling
- Cooling:Ceiling Fans, Central Air, Electric
- Heating:Central, Electric, Fireplaces, Propane
Structure and exterior
- Roof:Composition
- Year built:2011
- Building area:6,027 sq. ft.
- Lot area:13.03 Acres
Schools
- High school:Jim Ned
- Middle school:Jim Ned
- Elementary school:Buffalo Gap
Finances and disclosures
- Price:$2,899,900
- Price per sq. ft.:$481.15
- Tax amount:$20,713
New listings near 642 Cedar Creek Ranch Trail
- New
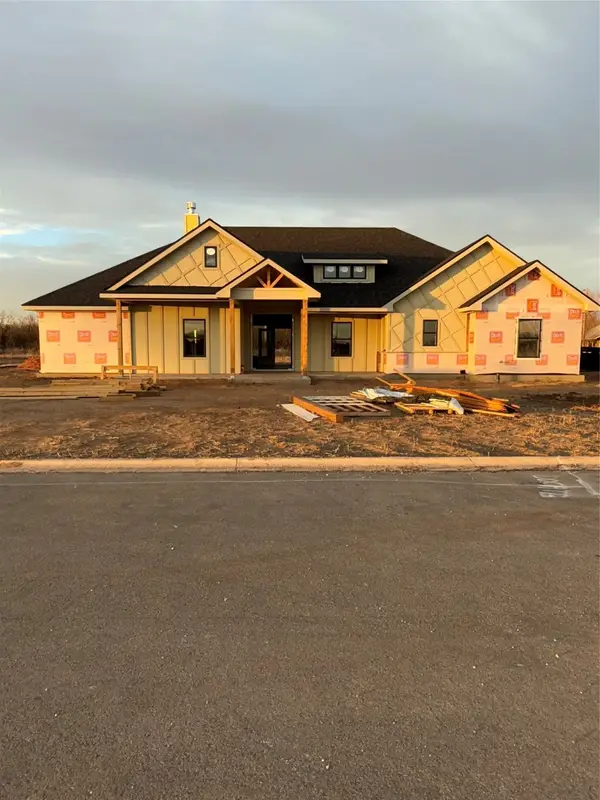 $449,900Active4 beds 3 baths2,176 sq. ft.
$449,900Active4 beds 3 baths2,176 sq. ft.180 Elk Horn Drive, Tuscola, TX 79562
MLS# 21146146Listed by: SENDERO PROPERTIES, LLC - New
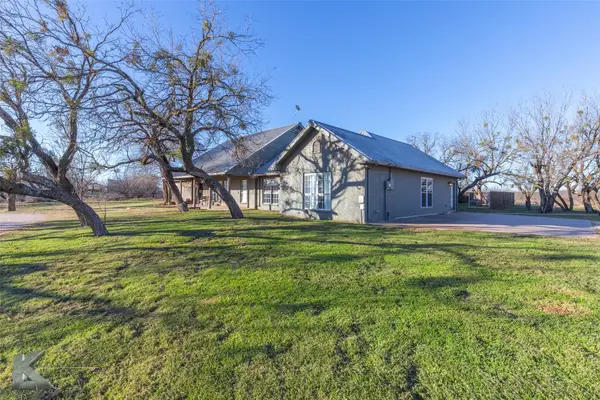 $775,000Active5 beds 4 baths4,289 sq. ft.
$775,000Active5 beds 4 baths4,289 sq. ft.1198 Iberis Road S #B, Tuscola, TX 79562
MLS# 21143679Listed by: REAL BROKER, LLC. - New
 $285,000Active3 beds 2 baths2,500 sq. ft.
$285,000Active3 beds 2 baths2,500 sq. ft.1092 Turner Lane, Tuscola, TX 79562
MLS# 21141512Listed by: TOMMY SIMONS (OFFICE)  $389,000Active3 beds 3 baths2,080 sq. ft.
$389,000Active3 beds 3 baths2,080 sq. ft.901 Fm 613, Tuscola, TX 79562
MLS# 21138912Listed by: RED FARM REALTY LLC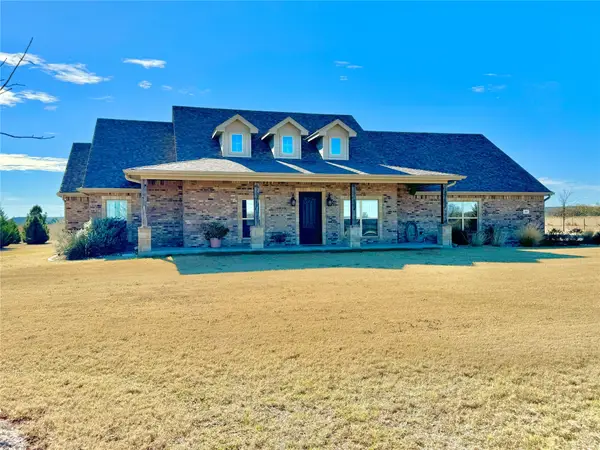 $785,000Active4 beds 3 baths2,619 sq. ft.
$785,000Active4 beds 3 baths2,619 sq. ft.855 County Road 621, Tuscola, TX 79562
MLS# 21136767Listed by: ARNOLD-REALTORS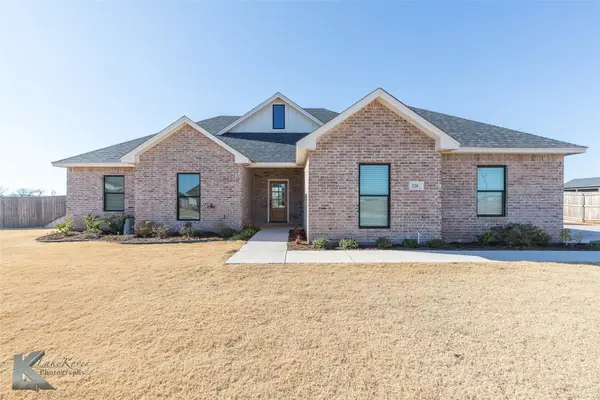 $475,000Active4 beds 3 baths2,021 sq. ft.
$475,000Active4 beds 3 baths2,021 sq. ft.220 Ridge Road, Tuscola, TX 79562
MLS# 21138496Listed by: SENDERO PROPERTIES, LLC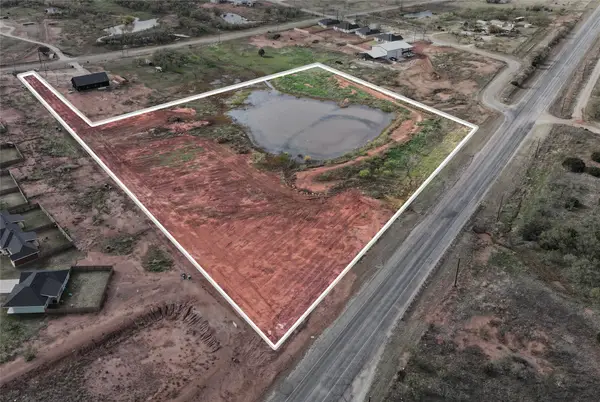 $298,000Active6.86 Acres
$298,000Active6.86 AcresTBD County Road 131, Tuscola, TX 79562
MLS# 21136722Listed by: POST OAK REALTY LLC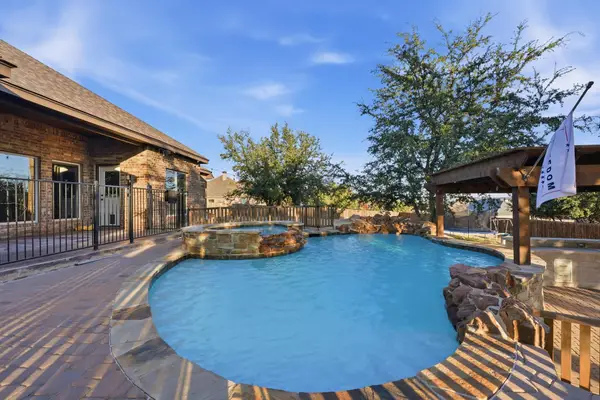 $650,000Active4 beds 2 baths2,339 sq. ft.
$650,000Active4 beds 2 baths2,339 sq. ft.109 Benton, Tuscola, TX 79562
MLS# 21135218Listed by: TRUE GUARD PROPERTY MANAGEMENT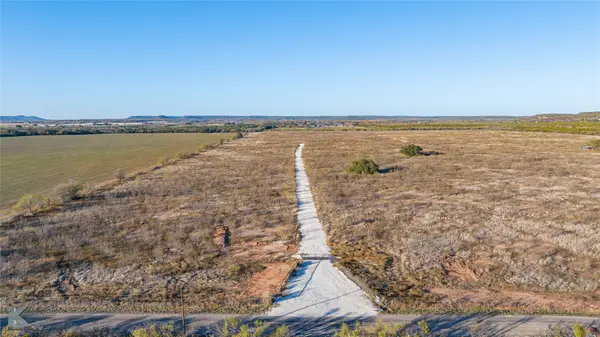 $840,000Active106.15 Acres
$840,000Active106.15 Acres698 County Road 133, Tuscola, TX 79562
MLS# 21133770Listed by: MCCULLAR PROPERTIES GROUP LLC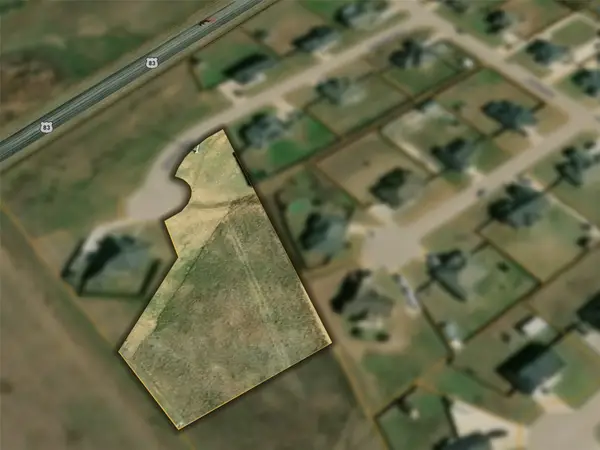 $38,000Active1.72 Acres
$38,000Active1.72 Acres157 Ashley Drive, Tuscola, TX 79562
MLS# 21132812Listed by: RE/MAX BIG COUNTRY
