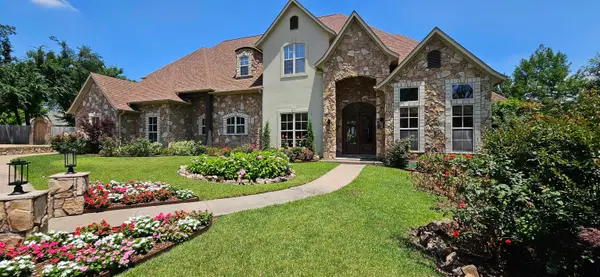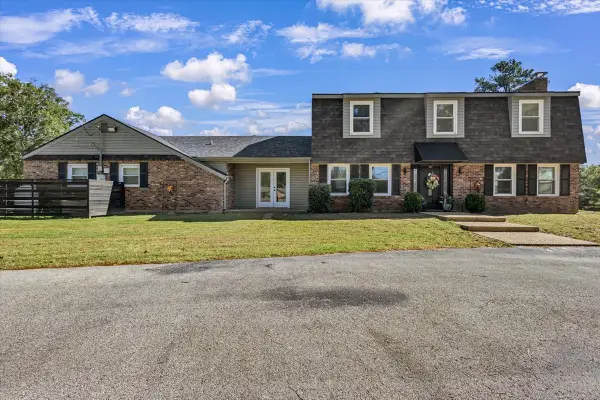1021 Kingspark Dr, Tyler, TX 75703
Local realty services provided by:Better Homes and Gardens Real Estate I-20 Team
1021 Kingspark Dr,Tyler, TX 75703
$365,000
- 4 Beds
- 3 Baths
- 2,483 sq. ft.
- Single family
- Active
Listed by: maricela rangel
Office: landmark realty
MLS#:25013705
Source:TX_GTAR
Price summary
- Price:$365,000
- Price per sq. ft.:$147
About this home
Welcome to this stunning 4-bedroom, 3-bathroom oasis nestled in the heart of Tyler, Tx! Situated on a spacious 0.37-acre corner lot, this beautifully designed home features 2483 sqft of a meticulously crafted floor plan. As you step inside, you'll be greeted warmly by a formal entrance that seamlessly flows into the elegant living and dining rooms, leading to a cozy family room complete with a charming wood-burning fireplace. The kitchen features a large eat-in island, premium appliance, and a delightful breakfast nook. An adjoining room with separate bathroom and outdoor access offers versatile space, perfect for an office, playroom, game room, or a welcoming guest suit. Located in a vibrant South Tyler neighborhood, this home offers the convenience of being within walking distance to parks, schools and less than 10 min to area hospitals. Don't miss the chance to make this inviting house your forever home!
Contact an agent
Home facts
- Year built:1974
- Listing ID #:25013705
- Added:74 day(s) ago
- Updated:November 25, 2025 at 03:37 PM
Rooms and interior
- Bedrooms:4
- Total bathrooms:3
- Full bathrooms:3
- Living area:2,483 sq. ft.
Heating and cooling
- Cooling:Central Electric
- Heating:Central/Electric
Structure and exterior
- Roof:Composition
- Year built:1974
- Building area:2,483 sq. ft.
Schools
- High school:Tyler Legacy
- Middle school:Hubbard
- Elementary school:Woods
Utilities
- Water:Public
- Sewer:Public Sewer
Finances and disclosures
- Price:$365,000
- Price per sq. ft.:$147
- Tax amount:$5,410
New listings near 1021 Kingspark Dr
- New
 $244,500Active3 beds 2 baths1,737 sq. ft.
$244,500Active3 beds 2 baths1,737 sq. ft.1521 Rice Road U102, Tyler, TX 75703
MLS# 25017085Listed by: COLDWELL BANKER APEX - TYLER - New
 $259,000Active2 beds 2 baths1,458 sq. ft.
$259,000Active2 beds 2 baths1,458 sq. ft.2313 Dietz Ln, Tyler, TX 75701
MLS# 25017077Listed by: CATHY SHIPP & ASSOCIATES - New
 $142,000Active3 beds 2 baths925 sq. ft.
$142,000Active3 beds 2 baths925 sq. ft.3309 N Luberta St, Tyler, TX 75702
MLS# 25017084Listed by: SCARBOROUGH REALTY GROUP - New
 $335,000Active4 beds 2 baths1,834 sq. ft.
$335,000Active4 beds 2 baths1,834 sq. ft.5793 Palo Pinto, Tyler, TX 75707
MLS# 25017073Listed by: RE/MAX TYLER - New
 $279,900Active4 beds 2 baths1,984 sq. ft.
$279,900Active4 beds 2 baths1,984 sq. ft.13473 C R 1113, Tyler, TX 75709
MLS# 25017067Listed by: PRESTIGE REALTY - New
 $400,000Active3 beds 2 baths2,194 sq. ft.
$400,000Active3 beds 2 baths2,194 sq. ft.18184 County Rd 1275, Tyler, TX 75703
MLS# 25017050Listed by: REDFIN CORPORATION - New
 $415,000Active10.12 Acres
$415,000Active10.12 Acres2815 FM 346, Tyler, TX 75703
MLS# 25017042Listed by: DRAKE REAL ESTATE & INVESTMENTS - New
 $1,249,000Active5 beds 6 baths5,500 sq. ft.
$1,249,000Active5 beds 6 baths5,500 sq. ft.2017 Hollystone, Tyler, TX 75703
MLS# 25017024Listed by: KELLER WILLIAMS REALTY-TYLER - New
 $1,189,000Active5 beds 5 baths2,824 sq. ft.
$1,189,000Active5 beds 5 baths2,824 sq. ft.10789 County Road 214, Tyler, TX 75707
MLS# 21104351Listed by: KRISTI MARTIN REALTOR LLC - New
 $59,500Active0.28 Acres
$59,500Active0.28 Acres188 LETHA COURT, Tyler, TX 75702
MLS# 25017010Listed by: RED DOOR REAL ESTATE
