1103 Laurelwood Dr, Tyler, TX 75703
Local realty services provided by:Better Homes and Gardens Real Estate I-20 Team
1103 Laurelwood Dr,Tyler, TX 75703
$397,500
- 3 Beds
- 3 Baths
- 2,415 sq. ft.
- Single family
- Active
Listed by: andy guinn, terrie king
Office: ebby halliday, realtors - tyler
MLS#:25015899
Source:TX_GTAR
Price summary
- Price:$397,500
- Price per sq. ft.:$164.6
About this home
Welcome to this beautiful garden home in the desirable Copeland Woods community. Situated on a corner lot, this 3 bedroom, 2.5 bath residence offers 2,415 square feet of comfortable living with a convenient location close to schools, shopping, grocery stores, and medical facilities. Step inside to find a spacious layout with plantation shutters throughout, a formal dining room, and a large living area featuring custom built-in bookcases and a cozy fireplace. The split bedroom arrangement provides privacy, with two guest bedrooms sharing a Jack and Jill bath—each with its own vanity for added convenience. The open kitchen offers abundant counter space, an island for meal prep or casual dining, and easy access to the patio—perfect for enjoying a morning coffee. The primary suite is a peaceful retreat with double vanities, a soaking tub, separate shower, and walk-in closet. This thoughtfully designed garden home blends comfort, function, and location in one inviting package. A wonderful opportunity to enjoy low-maintenance living in a well-established neighborhood.
Contact an agent
Home facts
- Year built:2005
- Listing ID #:25015899
- Added:72 day(s) ago
- Updated:January 10, 2026 at 03:44 PM
Rooms and interior
- Bedrooms:3
- Total bathrooms:3
- Full bathrooms:2
- Half bathrooms:1
- Living area:2,415 sq. ft.
Heating and cooling
- Cooling:Central Electric
- Heating:Central/Gas
Structure and exterior
- Roof:Composition
- Year built:2005
- Building area:2,415 sq. ft.
- Lot area:0.12 Acres
Schools
- High school:Whitehouse
- Middle school:Whitehouse
- Elementary school:Whitehouse - Brown
Utilities
- Water:Public
- Sewer:Public Sewer
Finances and disclosures
- Price:$397,500
- Price per sq. ft.:$164.6
- Tax amount:$1,379
New listings near 1103 Laurelwood Dr
- New
 $249,900Active3 beds 2 baths1,270 sq. ft.
$249,900Active3 beds 2 baths1,270 sq. ft.427 Harmony St., Tyler, TX 75702
MLS# 26000498Listed by: MORA REALTY GROUP, LLC - Open Sun, 2 to 4pmNew
 $249,900Active3 beds 2 baths1,270 sq. ft.
$249,900Active3 beds 2 baths1,270 sq. ft.443 Harmony St., Tyler, TX 75702
MLS# 26000499Listed by: MORA REALTY GROUP, LLC - New
 $225,000Active3 beds 2 baths1,288 sq. ft.
$225,000Active3 beds 2 baths1,288 sq. ft.1312 W Connally Street, Tyler, TX 75701
MLS# 21150304Listed by: GREGORIO REAL ESTATE COMPANY - New
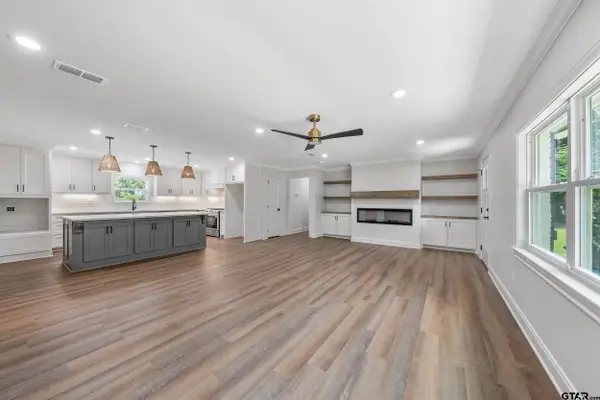 $390,000Active4 beds 3 baths2,814 sq. ft.
$390,000Active4 beds 3 baths2,814 sq. ft.2918 Oak Knob, Tyler, TX 75701
MLS# 26000470Listed by: EBBY HALLIDAY, REALTORS - TYLER  $375,000Active1 beds 1 baths552 sq. ft.
$375,000Active1 beds 1 baths552 sq. ft.16598 Eastside Rd #20B, Tyler, TX 75707
MLS# 25014117Listed by: UNITED COUNTRY LEGACY LAND COMPANY- New
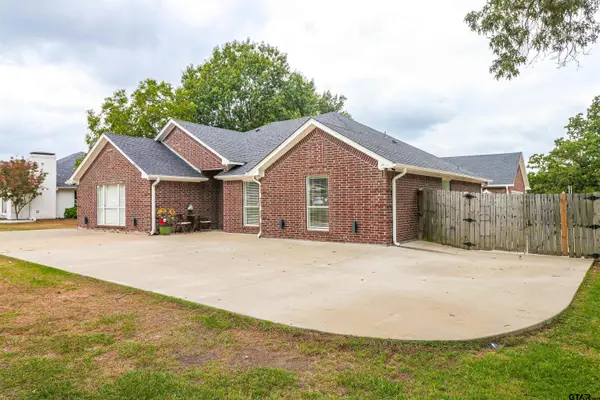 $365,500Active5 beds 2 baths2,100 sq. ft.
$365,500Active5 beds 2 baths2,100 sq. ft.10523 COUNTY ROAD 35, Tyler, TX 75706
MLS# 26000458Listed by: VYLLA HOME - New
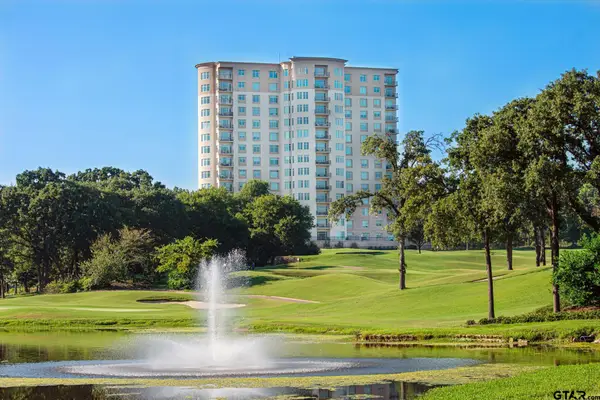 $599,500Active2 beds 2 baths1,962 sq. ft.
$599,500Active2 beds 2 baths1,962 sq. ft.2801 Wexford #1201, Tyler, TX 75709
MLS# 26000461Listed by: THE PROPERTY SHOPPE - EXP REALTY, LLC - New
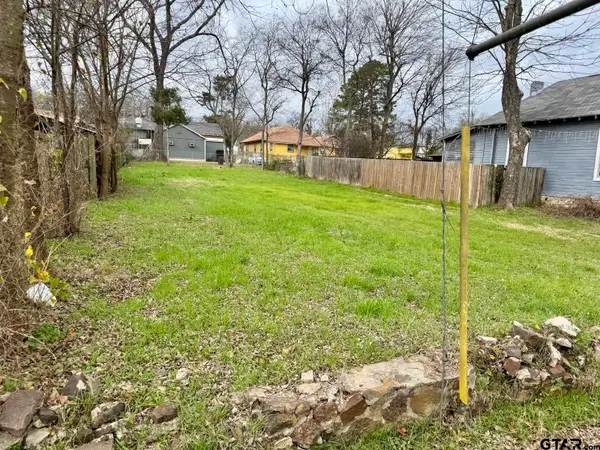 $35,000Active0 Acres
$35,000Active0 Acres706 N Della, Tyler, TX 75702
MLS# 26000439Listed by: ULTIMA REAL ESTATE - DALLAS - New
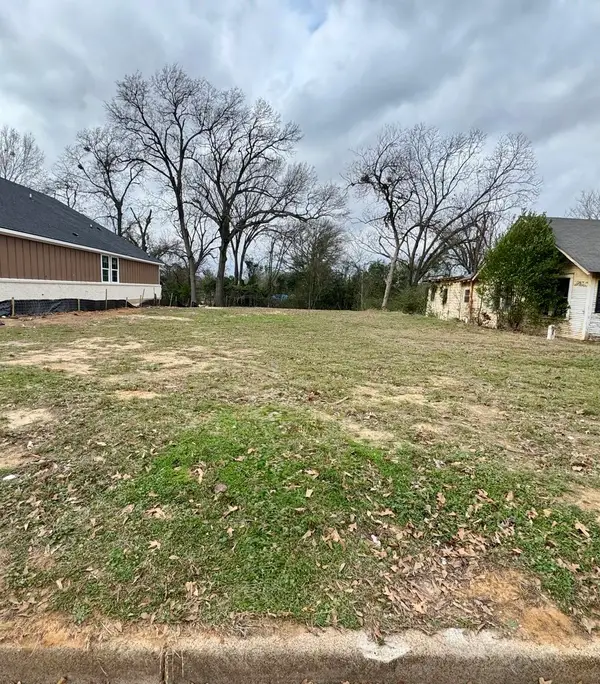 $35,000Active0.16 Acres
$35,000Active0.16 Acres1726 N Ross Avenue, Tyler, TX 75702
MLS# 21149415Listed by: ULTIMA REAL ESTATE - New
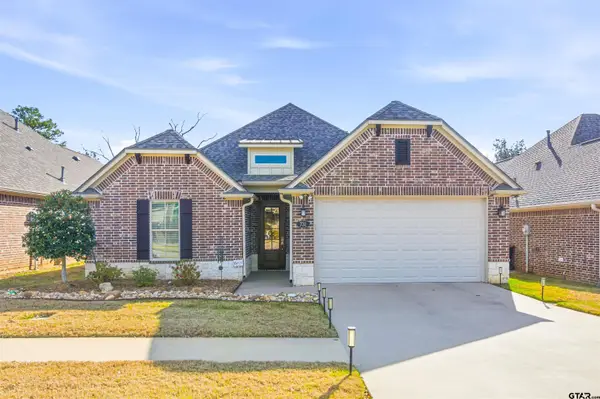 $389,000Active3 beds 2 baths1,674 sq. ft.
$389,000Active3 beds 2 baths1,674 sq. ft.731 Cambridge Bend Cir, Tyler, TX 75703
MLS# 26000433Listed by: THE PAMELA WALTERS GROUP
