1149 Garden Park, Tyler, TX 75703
Local realty services provided by:Better Homes and Gardens Real Estate I-20 Team
1149 Garden Park,Tyler, TX 75703
$386,000
- 3 Beds
- 2 Baths
- 2,376 sq. ft.
- Single family
- Active
Listed by: lynette fletcher
Office: national agent network
MLS#:25016530
Source:TX_GTAR
Price summary
- Price:$386,000
- Price per sq. ft.:$162.46
About this home
Welcome home to this well appointed garden home in prestigious Copeland Woods subdivision! Soaring ceilings, colonial columns and sumptuous crown moldings greet you upon your first entry. Wood flooring throughout with the exception of the bathrooms and one guest bedroom that boasts plush cream carpeting. Two living rooms. Dark stained custom wood cabinetry creates a timeless impression and beautiful backdrop for your curios and heirloom display. Den has a handsome fireplace with gas logs for a focal point and French doors with access to an intimate brick courtyard with side access for close family and friends. Retractable canvas awning opens at the touch of a button for those warmer Texas days. The impressive kitchen offers wood trimmed refrigerator and dishwasher, under counter task lighting, black granite countertops, and tons of cabinet space including an appliance garage for ample storage. Huge primary suite. Dual vanities and walk in shower and large his and hers walk in closets. Storage abounds in this house with built-ins and closets galore. Great location close to area restaurants, shopping and hospitals. Alley garage entry. Whitehouse. Recent plumbing and insulation upgrades. Make your appointment today!
Contact an agent
Home facts
- Year built:2002
- Listing ID #:25016530
- Added:58 day(s) ago
- Updated:January 10, 2026 at 03:44 PM
Rooms and interior
- Bedrooms:3
- Total bathrooms:2
- Full bathrooms:2
- Living area:2,376 sq. ft.
Heating and cooling
- Cooling:Central Electric
- Heating:Central/Gas
Structure and exterior
- Roof:Composition
- Year built:2002
- Building area:2,376 sq. ft.
- Lot area:0.14 Acres
Schools
- High school:Whitehouse
- Middle school:Whitehouse
- Elementary school:Whitehouse - Brown
Utilities
- Water:Public
- Sewer:Public Sewer
Finances and disclosures
- Price:$386,000
- Price per sq. ft.:$162.46
New listings near 1149 Garden Park
- New
 $249,900Active3 beds 2 baths1,270 sq. ft.
$249,900Active3 beds 2 baths1,270 sq. ft.427 Harmony St., Tyler, TX 75702
MLS# 26000498Listed by: MORA REALTY GROUP, LLC - Open Sun, 2 to 4pmNew
 $249,900Active3 beds 2 baths1,270 sq. ft.
$249,900Active3 beds 2 baths1,270 sq. ft.443 Harmony St., Tyler, TX 75702
MLS# 26000499Listed by: MORA REALTY GROUP, LLC - New
 $225,000Active3 beds 2 baths1,288 sq. ft.
$225,000Active3 beds 2 baths1,288 sq. ft.1312 W Connally Street, Tyler, TX 75701
MLS# 21150304Listed by: GREGORIO REAL ESTATE COMPANY - New
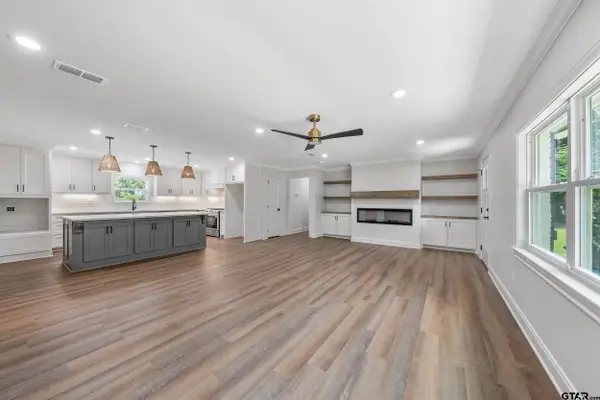 $390,000Active4 beds 3 baths2,814 sq. ft.
$390,000Active4 beds 3 baths2,814 sq. ft.2918 Oak Knob, Tyler, TX 75701
MLS# 26000470Listed by: EBBY HALLIDAY, REALTORS - TYLER  $375,000Active1 beds 1 baths552 sq. ft.
$375,000Active1 beds 1 baths552 sq. ft.16598 Eastside Rd #20B, Tyler, TX 75707
MLS# 25014117Listed by: UNITED COUNTRY LEGACY LAND COMPANY- New
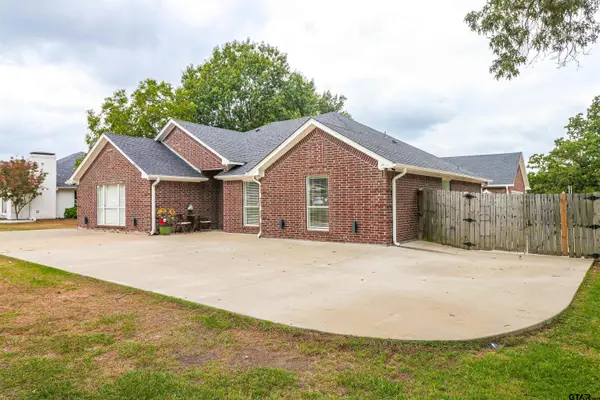 $365,500Active5 beds 2 baths2,100 sq. ft.
$365,500Active5 beds 2 baths2,100 sq. ft.10523 COUNTY ROAD 35, Tyler, TX 75706
MLS# 26000458Listed by: VYLLA HOME - New
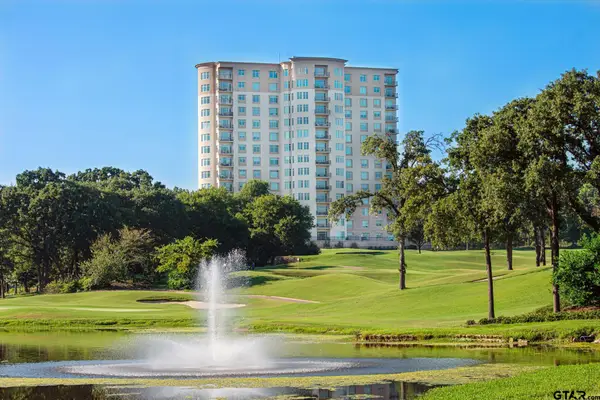 $599,500Active2 beds 2 baths1,962 sq. ft.
$599,500Active2 beds 2 baths1,962 sq. ft.2801 Wexford #1201, Tyler, TX 75709
MLS# 26000461Listed by: THE PROPERTY SHOPPE - EXP REALTY, LLC - New
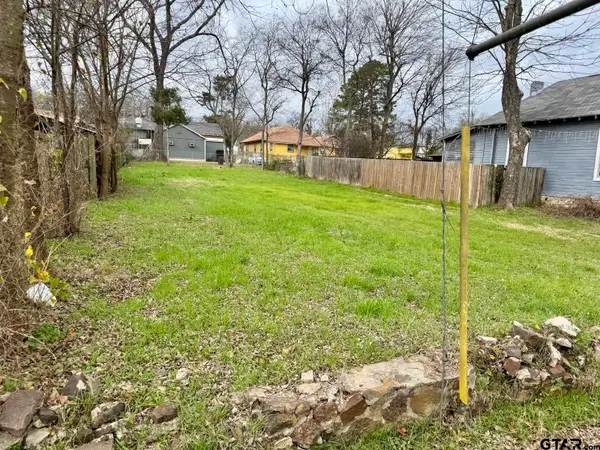 $35,000Active0 Acres
$35,000Active0 Acres706 N Della, Tyler, TX 75702
MLS# 26000439Listed by: ULTIMA REAL ESTATE - DALLAS - New
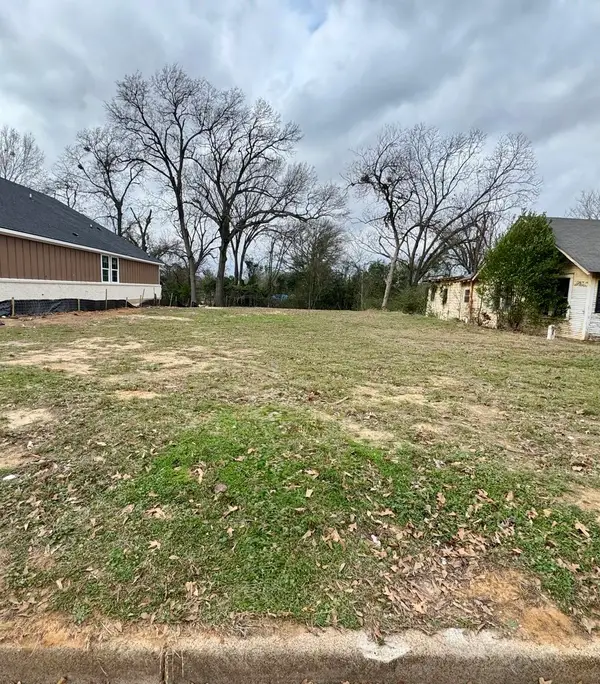 $35,000Active0.16 Acres
$35,000Active0.16 Acres1726 N Ross Avenue, Tyler, TX 75702
MLS# 21149415Listed by: ULTIMA REAL ESTATE - New
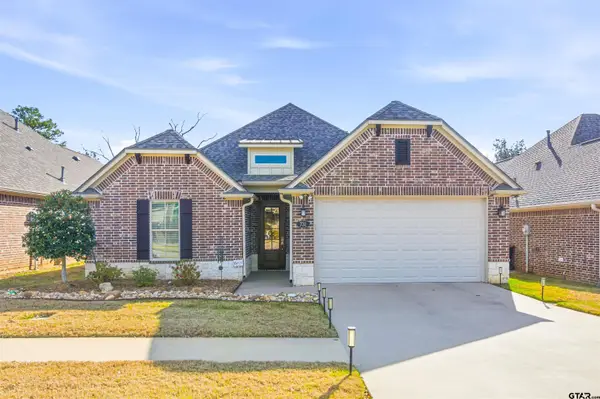 $389,000Active3 beds 2 baths1,674 sq. ft.
$389,000Active3 beds 2 baths1,674 sq. ft.731 Cambridge Bend Cir, Tyler, TX 75703
MLS# 26000433Listed by: THE PAMELA WALTERS GROUP
