1157 Garden Park Cir, Tyler, TX 75703
Local realty services provided by:Better Homes and Gardens Real Estate I-20 Team
1157 Garden Park Cir,Tyler, TX 75703
$435,000
- 3 Beds
- 2 Baths
- 2,196 sq. ft.
- Single family
- Active
Listed by: cindi featherston-shields
Office: the property shoppe - exp realty, llc.
MLS#:25016757
Source:TX_GTAR
Price summary
- Price:$435,000
- Price per sq. ft.:$198.09
About this home
Charming Garden Patio Home with Elegant Custom Details Welcome to this beautifully crafted Garden Patio Home offering timeless design and modern comfort. Featuring custom De Chateaux Oak 72” plank hardwood floors throughout, this 3-bedroom, 2-bath residence exudes warmth and sophistication. The open kitchen is a chef’s dream, boasting sleek quartz countertops, a 5-burner gas cooktop, convection microwave oven, and a convenient warming drawer—perfect for entertaining or everyday living. The split-bedroom layout ensures privacy, with a spacious primary suite offering a true retreat. Enjoy a spa-like bath complete with a jetted soaking tub, dual dressing areas, separate shower, private water closet, and an oversized walk-in closet. High ceilings in the formal dining room create an inviting space for gatherings, while thoughtful features such as a central vacuum system, sprinkler system, and rear-entry garage add comfort and convenience. Step outside to the charming stone patio with a beautiful arbor—ideal for relaxing evenings or morning coffee surrounded by garden views. Designed for low-maintenance living without sacrificing style, this home combines elegant finishes with practical functionality. Experience refined living in this exceptional Garden Patio Home where quality craftsmanship and attention to detail shine in every room.
Contact an agent
Home facts
- Year built:2003
- Listing ID #:25016757
- Added:53 day(s) ago
- Updated:January 10, 2026 at 03:44 PM
Rooms and interior
- Bedrooms:3
- Total bathrooms:2
- Full bathrooms:2
- Living area:2,196 sq. ft.
Heating and cooling
- Cooling:Central Electric
- Heating:Central/Electric
Structure and exterior
- Roof:Composition
- Year built:2003
- Building area:2,196 sq. ft.
- Lot area:0.11 Acres
Schools
- High school:Whitehouse
- Middle school:Whitehouse
- Elementary school:Whitehouse - Brown
Utilities
- Water:Public
- Sewer:Public Sewer
Finances and disclosures
- Price:$435,000
- Price per sq. ft.:$198.09
- Tax amount:$5,619
New listings near 1157 Garden Park Cir
- New
 $249,900Active3 beds 2 baths1,270 sq. ft.
$249,900Active3 beds 2 baths1,270 sq. ft.427 Harmony St., Tyler, TX 75702
MLS# 26000498Listed by: MORA REALTY GROUP, LLC - Open Sun, 2 to 4pmNew
 $249,900Active3 beds 2 baths1,270 sq. ft.
$249,900Active3 beds 2 baths1,270 sq. ft.443 Harmony St., Tyler, TX 75702
MLS# 26000499Listed by: MORA REALTY GROUP, LLC - New
 $225,000Active3 beds 2 baths1,288 sq. ft.
$225,000Active3 beds 2 baths1,288 sq. ft.1312 W Connally Street, Tyler, TX 75701
MLS# 21150304Listed by: GREGORIO REAL ESTATE COMPANY - New
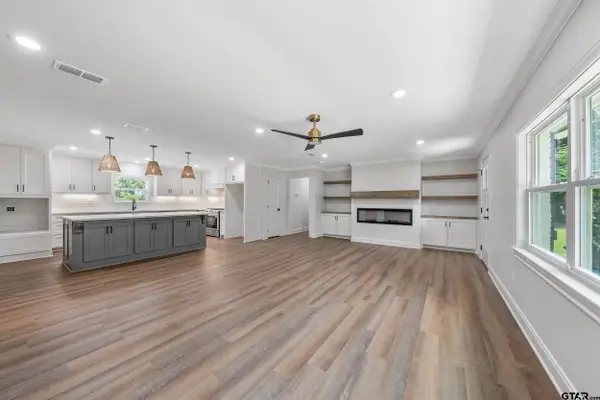 $390,000Active4 beds 3 baths2,814 sq. ft.
$390,000Active4 beds 3 baths2,814 sq. ft.2918 Oak Knob, Tyler, TX 75701
MLS# 26000470Listed by: EBBY HALLIDAY, REALTORS - TYLER  $375,000Active1 beds 1 baths552 sq. ft.
$375,000Active1 beds 1 baths552 sq. ft.16598 Eastside Rd #20B, Tyler, TX 75707
MLS# 25014117Listed by: UNITED COUNTRY LEGACY LAND COMPANY- New
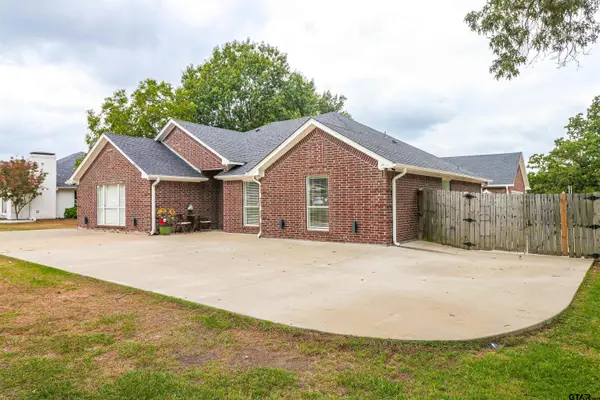 $365,500Active5 beds 2 baths2,100 sq. ft.
$365,500Active5 beds 2 baths2,100 sq. ft.10523 COUNTY ROAD 35, Tyler, TX 75706
MLS# 26000458Listed by: VYLLA HOME - New
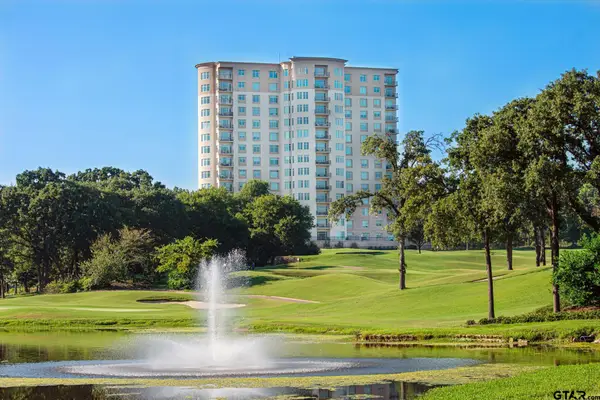 $599,500Active2 beds 2 baths1,962 sq. ft.
$599,500Active2 beds 2 baths1,962 sq. ft.2801 Wexford #1201, Tyler, TX 75709
MLS# 26000461Listed by: THE PROPERTY SHOPPE - EXP REALTY, LLC - New
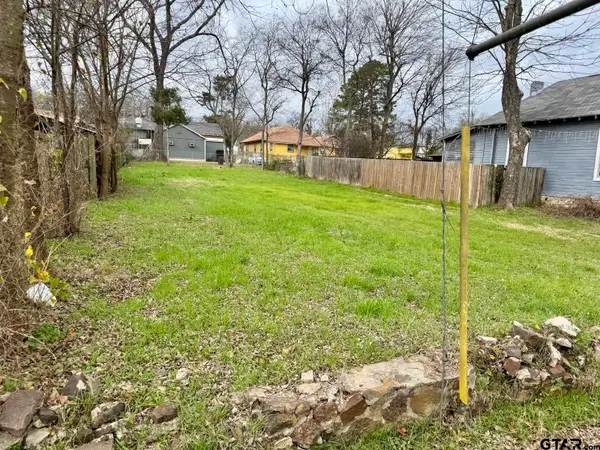 $35,000Active0 Acres
$35,000Active0 Acres706 N Della, Tyler, TX 75702
MLS# 26000439Listed by: ULTIMA REAL ESTATE - DALLAS - New
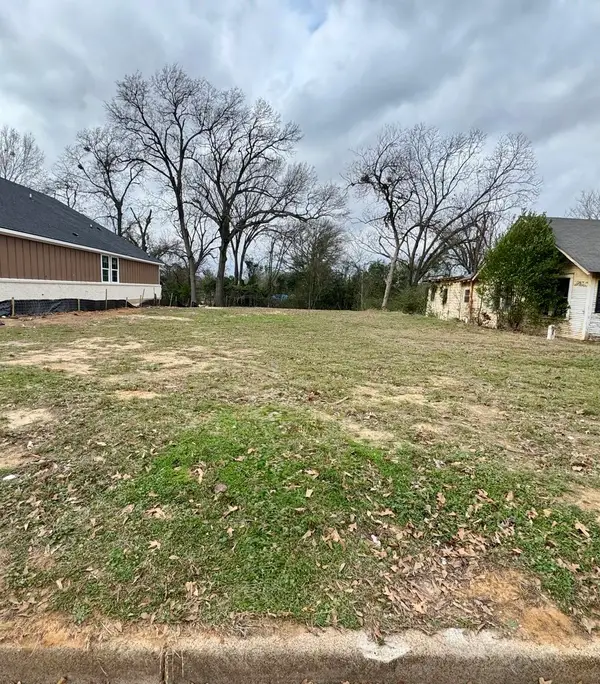 $35,000Active0.16 Acres
$35,000Active0.16 Acres1726 N Ross Avenue, Tyler, TX 75702
MLS# 21149415Listed by: ULTIMA REAL ESTATE - New
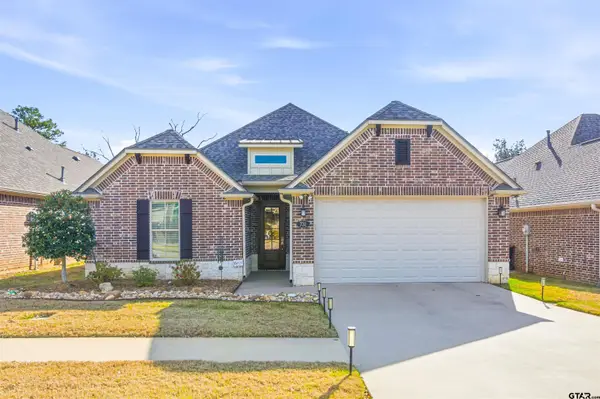 $389,000Active3 beds 2 baths1,674 sq. ft.
$389,000Active3 beds 2 baths1,674 sq. ft.731 Cambridge Bend Cir, Tyler, TX 75703
MLS# 26000433Listed by: THE PAMELA WALTERS GROUP
