1505 Stafford Drive, Tyler, TX 75703
Local realty services provided by:Better Homes and Gardens Real Estate I-20 Team
1505 Stafford Drive,Tyler, TX 75703
$1,081,860
- 4 Beds
- 5 Baths
- 3,796 sq. ft.
- Single family
- Active
Listed by: amy egaa
Office: nexthome neighbors
MLS#:25016500
Source:TX_GTAR
Price summary
- Price:$1,081,860
- Price per sq. ft.:$285
About this home
Experience the rare opportunity to own a home that feels brand new; barely lived in, beautifully finished, and move-in ready. Thoughtfully designed with today’s luxury buyer in mind, this 4 bedroom, 3.5 bathroom home delivers both style and function in one of South Tyler’s most desirable gated communities. Step inside to an open and inviting floorplan anchored by a chef-inspired kitchen featuring stone countertops throughout, high-end appliances, oversized pantry, plus a separate butler’s pantry for effortless hosting. The dining room flows seamlessly into the living area, creating the perfect environment for everyday living and elevated entertaining. The primary suite is set apart with a vaulted ceiling, spa-fresh bathroom with soaking tub and walk-in shower, and a huge closet with an oversized vanity built right inside for the luxury of true dressing-room living. Additional spaces include a dedicated mudroom to keep life organized and beautifully designed secondary bedrooms and baths offering comfort for everyone. Upstairs is a multi-purpose room with a full bathroom, great for movies, workout or office. Outside, the oversized lot provides room for play, gardening, pets, or future pool plans if desired and the 3-car garage adds both storage and convenience. Located in a private gated setting in South Tyler, you’re minutes from top medical services, shopping, dining, and the rapidly growing corridor of development Tyler is known for. This is the home that checks every box... nearly new, thoughtfully finished, on-trend, and in the location everyone wants. You’ll feel the difference the moment you walk in.
Contact an agent
Home facts
- Year built:2024
- Listing ID #:25016500
- Added:59 day(s) ago
- Updated:January 10, 2026 at 03:44 PM
Rooms and interior
- Bedrooms:4
- Total bathrooms:5
- Full bathrooms:4
- Half bathrooms:1
- Living area:3,796 sq. ft.
Heating and cooling
- Cooling:Central Electric
- Heating:Central/Gas
Structure and exterior
- Roof:Composition
- Year built:2024
- Building area:3,796 sq. ft.
- Lot area:0.61 Acres
Schools
- High school:Whitehouse
- Middle school:Whitehouse
- Elementary school:Whitehouse - Stanton-Smith
Finances and disclosures
- Price:$1,081,860
- Price per sq. ft.:$285
New listings near 1505 Stafford Drive
- New
 $249,900Active3 beds 2 baths1,270 sq. ft.
$249,900Active3 beds 2 baths1,270 sq. ft.427 Harmony St., Tyler, TX 75702
MLS# 26000498Listed by: MORA REALTY GROUP, LLC - Open Sun, 2 to 4pmNew
 $249,900Active3 beds 2 baths1,270 sq. ft.
$249,900Active3 beds 2 baths1,270 sq. ft.443 Harmony St., Tyler, TX 75702
MLS# 26000499Listed by: MORA REALTY GROUP, LLC - New
 $225,000Active3 beds 2 baths1,288 sq. ft.
$225,000Active3 beds 2 baths1,288 sq. ft.1312 W Connally Street, Tyler, TX 75701
MLS# 21150304Listed by: GREGORIO REAL ESTATE COMPANY - New
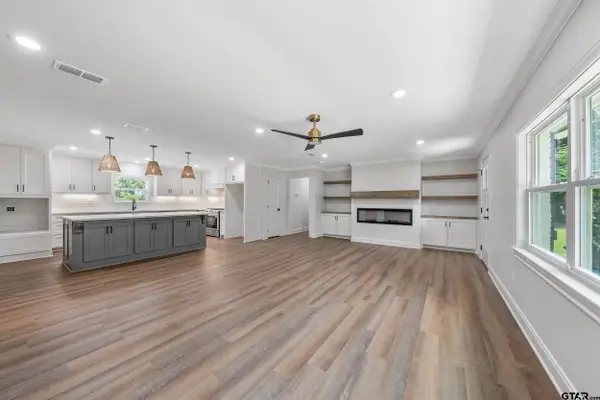 $390,000Active4 beds 3 baths2,814 sq. ft.
$390,000Active4 beds 3 baths2,814 sq. ft.2918 Oak Knob, Tyler, TX 75701
MLS# 26000470Listed by: EBBY HALLIDAY, REALTORS - TYLER  $375,000Active1 beds 1 baths552 sq. ft.
$375,000Active1 beds 1 baths552 sq. ft.16598 Eastside Rd #20B, Tyler, TX 75707
MLS# 25014117Listed by: UNITED COUNTRY LEGACY LAND COMPANY- New
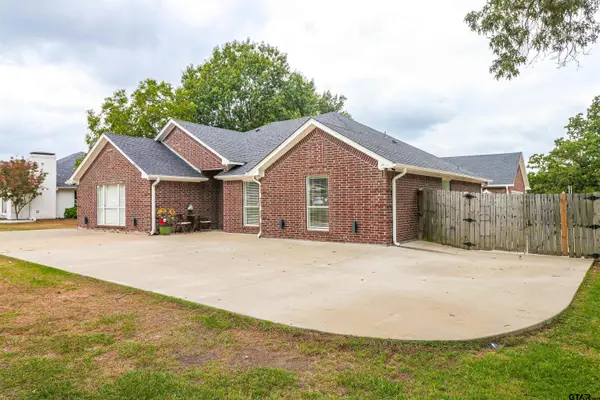 $365,500Active5 beds 2 baths2,100 sq. ft.
$365,500Active5 beds 2 baths2,100 sq. ft.10523 COUNTY ROAD 35, Tyler, TX 75706
MLS# 26000458Listed by: VYLLA HOME - New
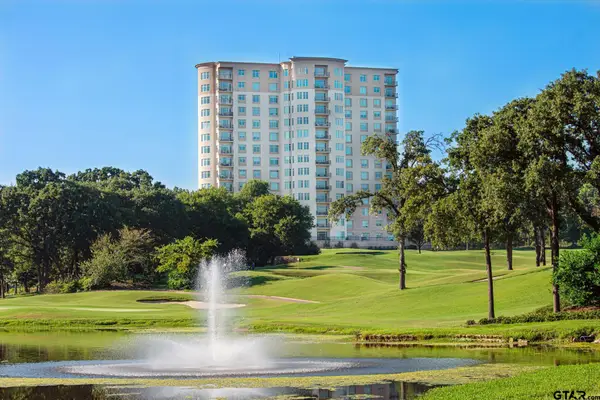 $599,500Active2 beds 2 baths1,962 sq. ft.
$599,500Active2 beds 2 baths1,962 sq. ft.2801 Wexford #1201, Tyler, TX 75709
MLS# 26000461Listed by: THE PROPERTY SHOPPE - EXP REALTY, LLC - New
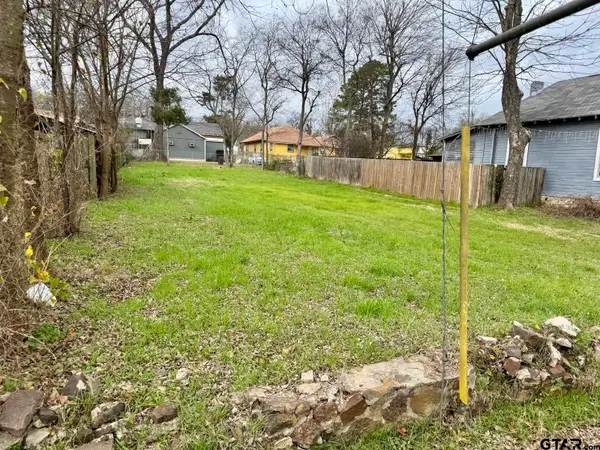 $35,000Active0 Acres
$35,000Active0 Acres706 N Della, Tyler, TX 75702
MLS# 26000439Listed by: ULTIMA REAL ESTATE - DALLAS - New
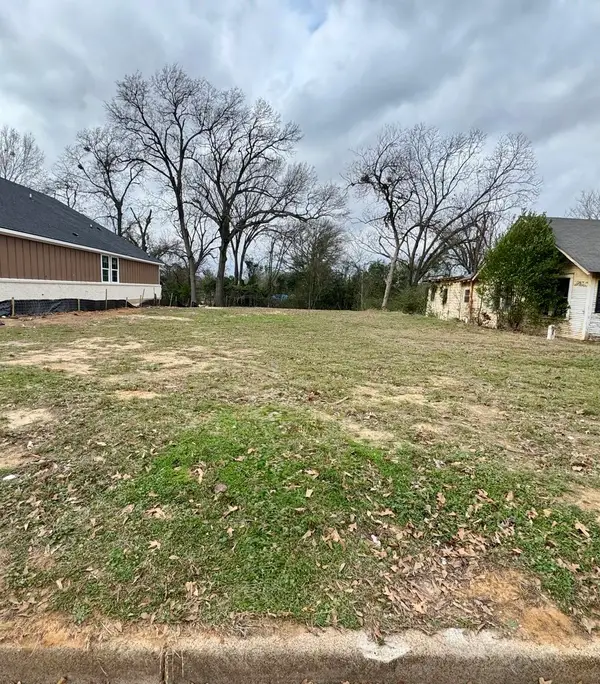 $35,000Active0.16 Acres
$35,000Active0.16 Acres1726 N Ross Avenue, Tyler, TX 75702
MLS# 21149415Listed by: ULTIMA REAL ESTATE - New
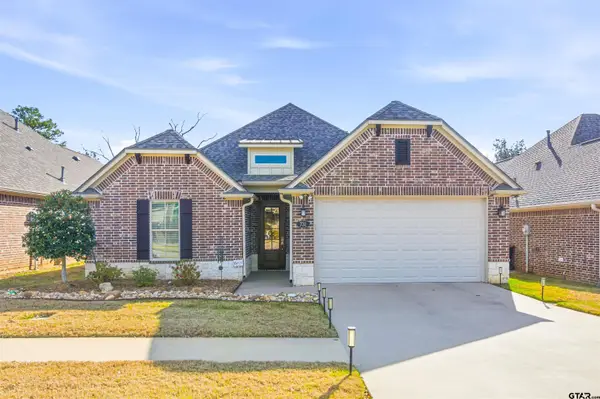 $389,000Active3 beds 2 baths1,674 sq. ft.
$389,000Active3 beds 2 baths1,674 sq. ft.731 Cambridge Bend Cir, Tyler, TX 75703
MLS# 26000433Listed by: THE PAMELA WALTERS GROUP
