1509 Cooks Xing, Tyler, TX 75703
Local realty services provided by:Better Homes and Gardens Real Estate I-20 Team
1509 Cooks Xing,Tyler, TX 75703
$820,000
- 5 Beds
- 4 Baths
- 4,200 sq. ft.
- Single family
- Active
Listed by:john prell
Office:creekview realty
MLS#:25004964
Source:TX_GTAR
Price summary
- Price:$820,000
- Price per sq. ft.:$195.24
About this home
Absolutely stunning home in gated Cooks Ranch and desirable Whitehouse ISD! This home was made for entertaining with great living areas inside and out. Kitchen is a Chef's Dream featuring Granite, huge Breakfast Bar, Island and SS Kitchenaid appliances including Dbl Ovens, Gas Cooktop, Warming Drawer, and Refrigerator Drawers. A cozy Study Library with Storage and Ice Maker, OR can be 5th BR with pull down Murphy Bed and Closet. Wet Bar Butler's Pantry and hidden Wine Storage Room under Stairs. Primary BR has Sitting Area and private Courtyard. Ensuite Bath has Separate Sinks, Jetted Tub, Sep Shower, 2 walk-in Closets. Upstairs has 3 nice sized BRs, 2 Baths, large Game Room with Wet Bar, Fridge and Bonus Room. Backyard Oasis has custom heated Pool featuring the Grotto, Waterfall, Fire Pit, and lush Landscaping. Large covered Patio has Speakers, Built-in Grill & Refrigerator. New Roof, both HVACs under 2 yrs, Generac Generator, nearly .5 acre corner lot. Move in ready! Come see today!
Contact an agent
Home facts
- Year built:2009
- Listing ID #:25004964
- Added:183 day(s) ago
- Updated:October 03, 2025 at 09:57 PM
Rooms and interior
- Bedrooms:5
- Total bathrooms:4
- Full bathrooms:3
- Half bathrooms:1
- Living area:4,200 sq. ft.
Heating and cooling
- Cooling:Central Electric
- Heating:Central/Gas
Structure and exterior
- Roof:Composition
- Year built:2009
- Building area:4,200 sq. ft.
- Lot area:0.48 Acres
Schools
- High school:Whitehouse
- Middle school:Whitehouse
- Elementary school:Whitehouse - Stanton-Smith
Utilities
- Water:Public
- Sewer:Public Sewer
Finances and disclosures
- Price:$820,000
- Price per sq. ft.:$195.24
- Tax amount:$9,808
New listings near 1509 Cooks Xing
- New
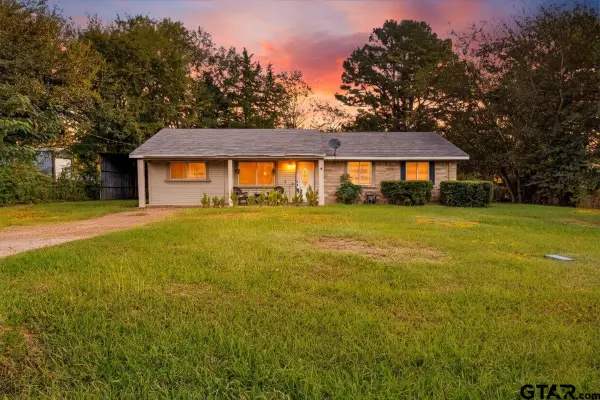 $165,000Active4 beds 2 baths1,275 sq. ft.
$165,000Active4 beds 2 baths1,275 sq. ft.12379 Chapman Rd, Tyler, TX 75708
MLS# 25014796Listed by: LESLIE CAIN REALTY, LLC - New
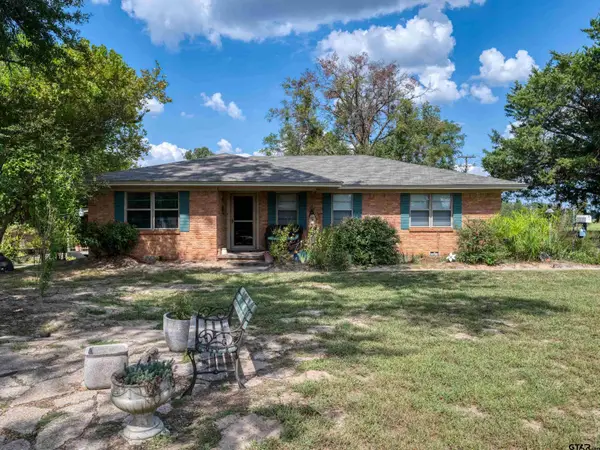 $439,500Active3 beds 2 baths1,587 sq. ft.
$439,500Active3 beds 2 baths1,587 sq. ft.14114 Hwy 64W, Tyler, TX 75704
MLS# 25014800Listed by: GREGORY REALTY - New
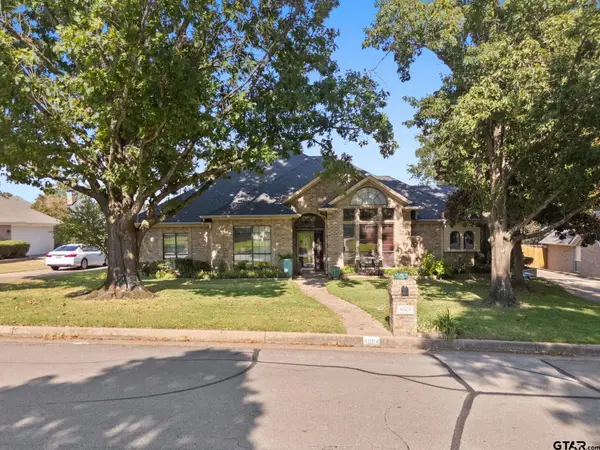 $435,500Active3 beds 3 baths2,213 sq. ft.
$435,500Active3 beds 3 baths2,213 sq. ft.4004 Lazy Creek Dr., Tyler, TX 75707
MLS# 25014802Listed by: RE/MAX PROPERTIES - New
 $150,000Active2 beds 1 baths754 sq. ft.
$150,000Active2 beds 1 baths754 sq. ft.2527 S Robertson Ave, Tyler, TX 75701
MLS# 25014789Listed by: THE PROPERTY SHOPPE - EXP REALTY, LLC - New
 $429,900Active4 beds 3 baths2,230 sq. ft.
$429,900Active4 beds 3 baths2,230 sq. ft.14620 Woodland Creek Dr., Tyler, TX 75706
MLS# 25014790Listed by: COLDWELL BANKER APEX - TYLER - New
 $298,990Active3 beds 3 baths1,522 sq. ft.
$298,990Active3 beds 3 baths1,522 sq. ft.1528 E Devine Street, Tyler, TX 75701
MLS# 21076802Listed by: STEPHEN E. TRUSSELL - New
 $315,000Active4 beds 2 baths1,878 sq. ft.
$315,000Active4 beds 2 baths1,878 sq. ft.16541 Vieux Carre, Tyler, TX 75703
MLS# 25014779Listed by: COLDWELL BANKER APEX - TYLER - New
 $1,120,000Active4 beds 4 baths5,063 sq. ft.
$1,120,000Active4 beds 4 baths5,063 sq. ft.1706 Brandywine Dr, Tyler, TX 75703
MLS# 25014780Listed by: NEWBERRY REAL ESTATE - New
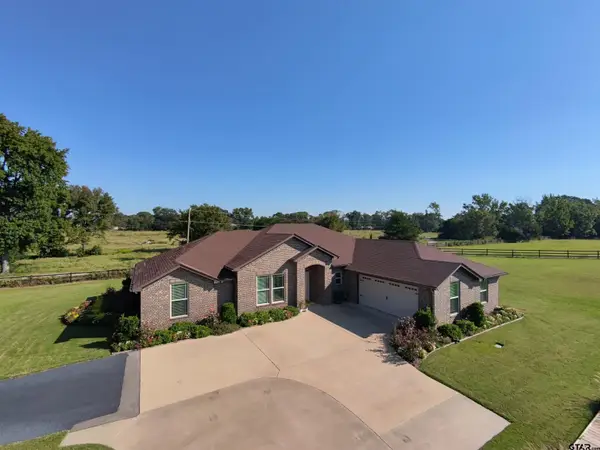 $429,999Active3 beds 2 baths2,207 sq. ft.
$429,999Active3 beds 2 baths2,207 sq. ft.6254 Hwy 110 N, Tyler, TX 75704
MLS# 25014762Listed by: THE AGENCY - TYLER - New
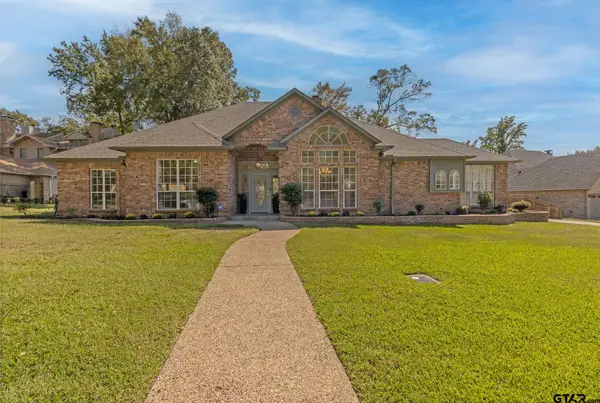 $550,000Active4 beds 3 baths3,125 sq. ft.
$550,000Active4 beds 3 baths3,125 sq. ft.716 Chimney Rock Dr, Tyler, TX 75703
MLS# 25014764Listed by: THE PROPERTY SHOPPE - EXP REALTY, LLC
