1517 Stafford Drive, Tyler, TX 75703
Local realty services provided by:Better Homes and Gardens Real Estate I-20 Team
1517 Stafford Drive,Tyler, TX 75703
$895,000
- 4 Beds
- 4 Baths
- 3,233 sq. ft.
- Single family
- Active
Listed by: breana johnson
Office: dwell realty
MLS#:25015681
Source:TX_GTAR
Price summary
- Price:$895,000
- Price per sq. ft.:$276.83
About this home
Welcome home to 1517 Stafford Drive, an exceptional custom estate located in the exclusive gated community of Wynford Park in Tyler, Texas. Built in 2019, this stunning single-story home offers 3,233 square feet of luxury living on a beautifully landscaped 1.03-acre lot within the highly sought-after Whitehouse ISD. Step inside to find soaring ceilings, dark hardwood flooring, and an open-concept design perfect for both everyday living and entertaining. The spacious family room features a striking floor-to-ceiling marble fireplace, rich wood beams, and custom built-ins. The gourmet kitchen showcases marble countertops, a Jenn-Air six-burner gas range with griddle, double ovens, a commercial vent hood, built-in refrigerator, and a butler’s pantry with an ice maker and walk-in storage. The formal dining room features elegant wainscoting and ample natural light. The luxurious primary suite provides a peaceful retreat with a coffered ceiling, a spa-inspired bathroom with a freestanding soaking tub, a walk-in shower, and a dream closet complete with a center island and custom cabinetry. With the split floor plan, you'll find three additional bedrooms, including one that can easily serve as a private home office, and two and a half additional bathrooms. Designed for everyday living, the walkout laundry room provides generous counter space for folding and sorting, complemented by built-in cabinetry in the mudroom. Enjoy outdoor living surrounded by lush landscaping, a tranquil koi pond with a fountain, a flagstone patio that’s ideal for entertaining, and meandering walking paths line the back of the property. The three-car garage includes a convenient built-in dog-washing station, and foam insulation ensures energy efficiency and comfort. Located just minutes from South Tyler’s best dining, shopping, and medical centers, this remarkable home offers the perfect balance of elegance and efficiency. Call Breana Johnson with Dwell Realty for your private showing today.
Contact an agent
Home facts
- Year built:2019
- Listing ID #:25015681
- Added:51 day(s) ago
- Updated:December 14, 2025 at 03:45 PM
Rooms and interior
- Bedrooms:4
- Total bathrooms:4
- Full bathrooms:3
- Half bathrooms:1
- Living area:3,233 sq. ft.
Heating and cooling
- Cooling:Central Gas
- Heating:Central/Gas
Structure and exterior
- Roof:Composition
- Year built:2019
- Building area:3,233 sq. ft.
- Lot area:1.03 Acres
Schools
- High school:Whitehouse
- Middle school:Whitehouse
- Elementary school:Whitehouse - Cain
Utilities
- Water:Public
- Sewer:Aerobic Septic System
Finances and disclosures
- Price:$895,000
- Price per sq. ft.:$276.83
New listings near 1517 Stafford Drive
- New
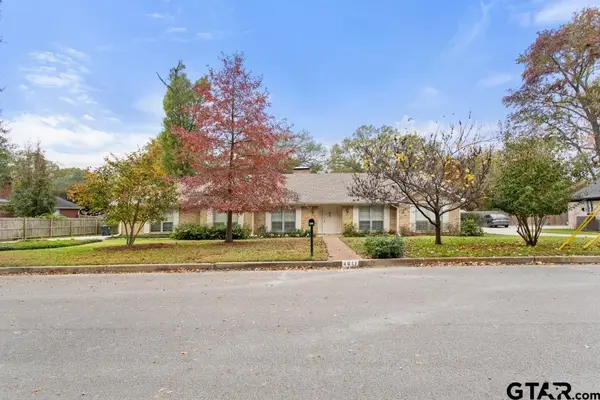 $298,500Active3 beds 2 baths2,021 sq. ft.
$298,500Active3 beds 2 baths2,021 sq. ft.4611 Barclay Drive, Tyler, TX 75703
MLS# 25017713Listed by: NEXTHOME NEIGHBORS - New
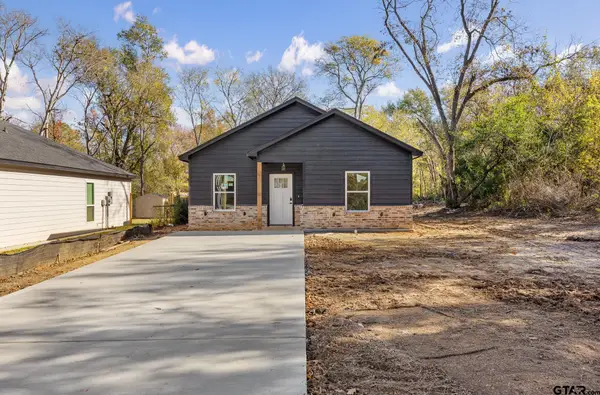 $210,000Active3 beds 2 baths1,202 sq. ft.
$210,000Active3 beds 2 baths1,202 sq. ft.2103 N Glass, Tyler, TX 75702
MLS# 25017715Listed by: MILLER HOMES GROUP - New
 $153,500Active2 beds 1 baths825 sq. ft.
$153,500Active2 beds 1 baths825 sq. ft.21058 CR 145, Tyler, TX 75703
MLS# 25017697Listed by: THE PROPERTY SHOPPE - EXP REALTY, LLC - New
 $449,999Active4 beds 3 baths2,323 sq. ft.
$449,999Active4 beds 3 baths2,323 sq. ft.3516 Cabot Ln, Tyler, TX 75707
MLS# 25017683Listed by: DWELL REALTY - New
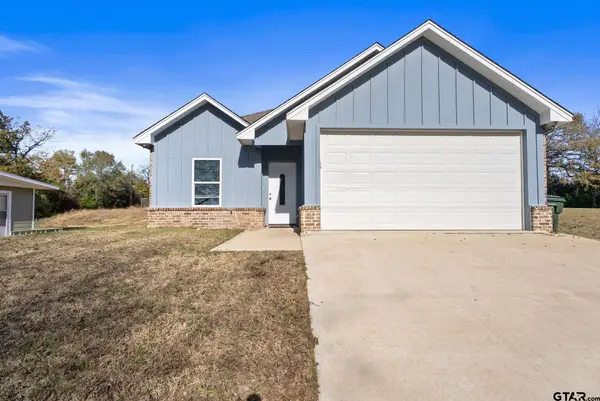 $219,000Active4 beds 2 baths1,442 sq. ft.
$219,000Active4 beds 2 baths1,442 sq. ft.2505 W Jackson, Tyler, TX 75701
MLS# 25017696Listed by: RE/MAX TYLER - New
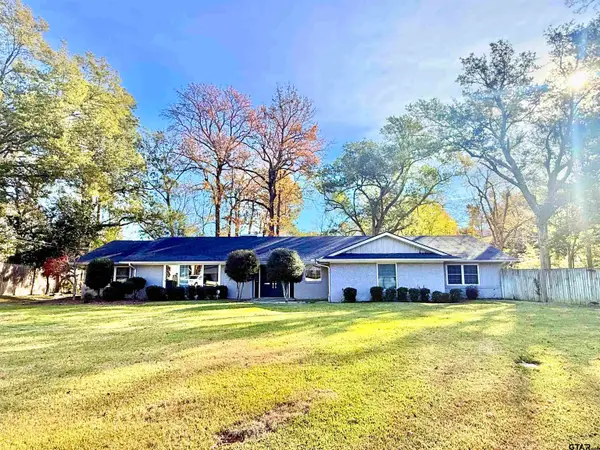 $480,000Active4 beds 2 baths3,039 sq. ft.
$480,000Active4 beds 2 baths3,039 sq. ft.3710 Bain Pl, Tyler, TX 75701
MLS# 25017674Listed by: COUNTY LINE REALTY - New
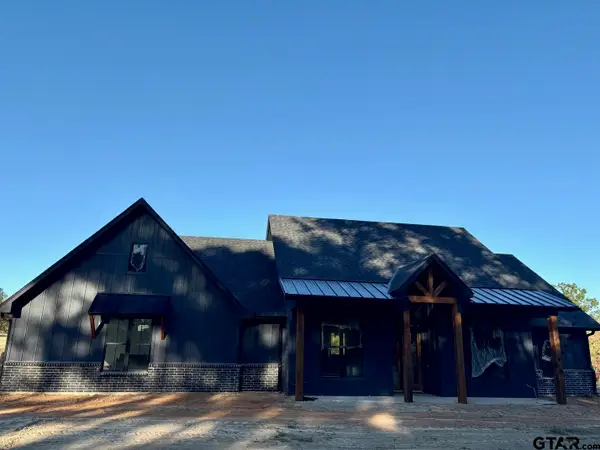 $449,000Active4 beds 3 baths2,150 sq. ft.
$449,000Active4 beds 3 baths2,150 sq. ft.21053 County Road 26, Tyler, TX 75705
MLS# 25017672Listed by: DHS REALTY - New
 $219,900Active3 beds 2 baths1,363 sq. ft.
$219,900Active3 beds 2 baths1,363 sq. ft.16811 CR 178, Tyler, TX 75703
MLS# 25017667Listed by: RE/MAX PROFESSIONALS - New
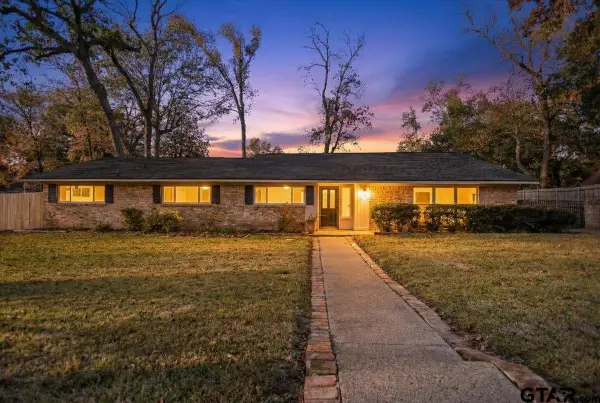 $399,500Active5 beds 3 baths2,697 sq. ft.
$399,500Active5 beds 3 baths2,697 sq. ft.1718 Sybil Lane, Tyler, TX 75703
MLS# 25017660Listed by: EXPANSION REALTY PARTNERS, LLC - New
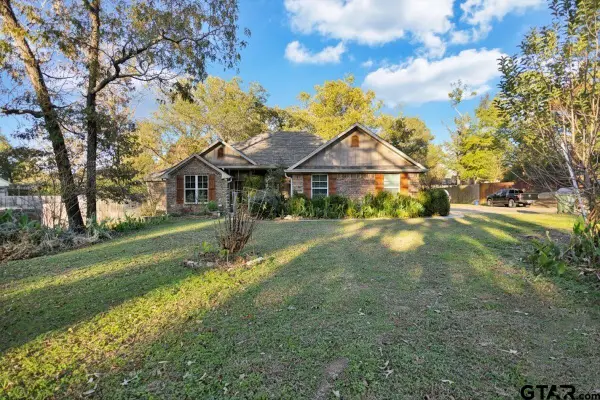 $299,000Active3 beds 2 baths1,425 sq. ft.
$299,000Active3 beds 2 baths1,425 sq. ft.15190 Southport dr, Tyler, TX 75703
MLS# 25017634Listed by: ONLY 1 REALTY GROUP, LLC
