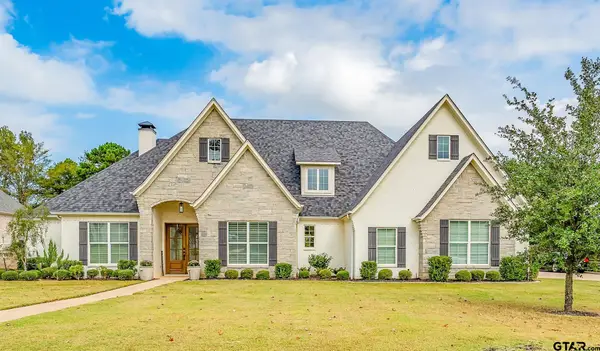1533 Stafford Drive, Tyler, TX 75703
Local realty services provided by:Better Homes and Gardens Real Estate I-20 Team
1533 Stafford Drive,Tyler, TX 75703
$1,299,000
- 4 Beds
- 5 Baths
- 4,226 sq. ft.
- Single family
- Active
Listed by: acelin merchant
Office: s.e.t. real estate
MLS#:25013400
Source:TX_GTAR
Price summary
- Price:$1,299,000
- Price per sq. ft.:$307.38
About this home
This custom-built 4,226 sq ft home in Wynford Park offers exceptional craftsmanship and thoughtful design throughout. Featuring 4 bedrooms, 4.5 bathrooms, an office with natural sunlight, a large game room, and a versatile playroom that could easily function as a workout space or second private office, this home was curated for comfort, entertaining, and family living. The open floor plan is filled with natural light from oversized windows, and the living room centers around a cast-stone surround fireplace with ceramic logs and a 75” Samsung Frame TV that conveys. The kitchen includes double ovens, a double refrigerator, gas cooktop with unused griddle, quartz island, Sonic ice machine, and an expansive butler’s pantry behind a custom white-oak door offering exceptional storage. The game room features a built-in sink, mini fridge, thin-brick accent wall with German schmear, and an 85” mounted TV that remains. The primary suite is a luxurious retreat with a white-oak vaulted ceiling, quartz fireplace, 65” Frame TV, spa-inspired bath with soaking tub, rain-head shower, and a wraparound walk-in closet. Outside, the covered patio with stained pine ceilings, dual fans, and two mounted TVs overlooks a beautifully landscaped backyard with pool and hot tub equipped with a heater and chiller. Additional highlights include real wood flooring, real wood blinds, a stairway-accessed attic garage, and parking for up to four vehicles. This home combines luxury, functionality, and stunning custom detail in one of the most desirable neighborhoods in the area.
Contact an agent
Home facts
- Year built:2023
- Listing ID #:25013400
- Added:126 day(s) ago
- Updated:January 09, 2026 at 03:45 PM
Rooms and interior
- Bedrooms:4
- Total bathrooms:5
- Full bathrooms:4
- Half bathrooms:1
- Living area:4,226 sq. ft.
Heating and cooling
- Cooling:Central Electric
- Heating:Central/Electric
Structure and exterior
- Roof:Composition
- Year built:2023
- Building area:4,226 sq. ft.
- Lot area:1.01 Acres
Schools
- High school:Whitehouse
- Middle school:Whitehouse
- Elementary school:Whitehouse - Stanton-Smith
Utilities
- Sewer:Aerobic Septic System
Finances and disclosures
- Price:$1,299,000
- Price per sq. ft.:$307.38
New listings near 1533 Stafford Drive
- New
 $220,000Active3 beds 2 baths1,300 sq. ft.
$220,000Active3 beds 2 baths1,300 sq. ft.3131 Greg Ln, Tyler, TX 75701
MLS# 26000426Listed by: PRESTIGE REALTY - New
 $275,000Active2 beds 2 baths1,986 sq. ft.
$275,000Active2 beds 2 baths1,986 sq. ft.3432 New Copeland Rd, Tyler, TX 75701
MLS# 26000432Listed by: EBBY HALLIDAY, REALTORS - TYLER - New
 $355,000Active3 beds 3 baths2,485 sq. ft.
$355,000Active3 beds 3 baths2,485 sq. ft.1116 Kingspark Dr., Tyler, TX 75703
MLS# 26000423Listed by: NATIONAL AGENT NETWORK - New
 $900,000Active4 beds 4 baths3,233 sq. ft.
$900,000Active4 beds 4 baths3,233 sq. ft.1517 Stafford Drive, Tyler, TX 75703
MLS# 26000420Listed by: DWELL REALTY - Open Sat, 1 to 3pmNew
 $249,900Active3 beds 2 baths1,759 sq. ft.
$249,900Active3 beds 2 baths1,759 sq. ft.834 S Tipton Ave, Tyler, TX 75701
MLS# 26000411Listed by: MAYA PROPERTIES - Open Sat, 10am to 12pmNew
 $534,900Active4 beds 4 baths2,557 sq. ft.
$534,900Active4 beds 4 baths2,557 sq. ft.12181 Oak Grove Dr., Tyler, TX 75706
MLS# 26000412Listed by: MAYA PROPERTIES - New
 $259,500Active12.7 Acres
$259,500Active12.7 Acres16508 Highway 31 East, Tyler, TX 75705
MLS# 26000416Listed by: MAYA PROPERTIES - New
 $249,900Active3 beds 2 baths2,626 sq. ft.
$249,900Active3 beds 2 baths2,626 sq. ft.2521 Pounds, Tyler, TX 75702
MLS# 26000401Listed by: ROSE RANCH REALTY, LLC - New
 $1,199,900Active5 beds 5 baths3,639 sq. ft.
$1,199,900Active5 beds 5 baths3,639 sq. ft.12126 CR 1168, Tyler, TX 75703
MLS# 26000396Listed by: KELLER WILLIAMS REALTY-TYLER - New
 $138,000Active3 beds 1 baths1,404 sq. ft.
$138,000Active3 beds 1 baths1,404 sq. ft.1402 Academy, Tyler, TX 75701
MLS# 26000381Listed by: KELLER WILLIAMS REALTY-TYLER
