15601 Stampede Run, Tyler, TX 75703
Local realty services provided by:Better Homes and Gardens Real Estate I-20 Team
Listed by: sarah branch
Office: the agency - tyler
MLS#:25015195
Source:TX_GTAR
Price summary
- Price:$1,415,000
- Price per sq. ft.:$304.3
About this home
No expense was spared in the design and craftsmanship of this exclusive custom home in the newly built Thedford Farm community. Nestled on 2 private acres at the end of a cul-de-sac, this stunning property offers seclusion and serenity, just minutes from South Tyler’s premier shopping and dining. Step inside and be captivated by over 4,600 square feet of thoughtfully designed luxury. From the high-end light fixtures and elegant trim work to the expansive open-concept layout, every detail reflects refined tastes. This home features 4 spacious bedrooms, each with en-suite bathrooms and walk-in closets. 4 full baths and 2 half baths. A dedicated home office with access to a private patio with a gas firepit. A chef’s kitchen with a walk-in pantry, high-end appliances, and designer finishes. A large upstairs game room perfect for entertaining or relaxing. A spacious laundry room with ample storage. The primary suite is a private retreat with its own stone fireplace, spa-like bathroom featuring dual vanities, separate walk-in closets, a freestanding soaking tub, and a luxurious walk-in shower with multiple showerheads. A hidden safe room adds an extra layer of privacy and security. Additional upgrades include a whole-home water filtration system and premium finishes throughout. Step outside to your own backyard oasis, featuring a saltwater pool with spa and slide, a fully equipped outdoor kitchen, and plenty of space to entertain or relax under the East Texas sky. This custom home brings you comfort, privacy, and sophistication. Schedule your private showing today.
Contact an agent
Home facts
- Year built:2022
- Listing ID #:25015195
- Added:89 day(s) ago
- Updated:January 10, 2026 at 03:44 PM
Rooms and interior
- Bedrooms:4
- Total bathrooms:6
- Full bathrooms:4
- Half bathrooms:2
- Living area:4,650 sq. ft.
Heating and cooling
- Cooling:Central Electric, Zoned-3 or More
- Heating:Central/Gas, Zoned
Structure and exterior
- Roof:Composition
- Year built:2022
- Building area:4,650 sq. ft.
- Lot area:2.09 Acres
Schools
- High school:Tyler Legacy
- Middle school:Three Lakes
- Elementary school:Jack
Utilities
- Water:Public
- Sewer:Aerobic Septic System
Finances and disclosures
- Price:$1,415,000
- Price per sq. ft.:$304.3
New listings near 15601 Stampede Run
- New
 $249,900Active3 beds 2 baths1,270 sq. ft.
$249,900Active3 beds 2 baths1,270 sq. ft.427 Harmony St., Tyler, TX 75702
MLS# 26000498Listed by: MORA REALTY GROUP, LLC - Open Sun, 2 to 4pmNew
 $249,900Active3 beds 2 baths1,270 sq. ft.
$249,900Active3 beds 2 baths1,270 sq. ft.443 Harmony St., Tyler, TX 75702
MLS# 26000499Listed by: MORA REALTY GROUP, LLC - New
 $225,000Active3 beds 2 baths1,288 sq. ft.
$225,000Active3 beds 2 baths1,288 sq. ft.1312 W Connally Street, Tyler, TX 75701
MLS# 21150304Listed by: GREGORIO REAL ESTATE COMPANY - New
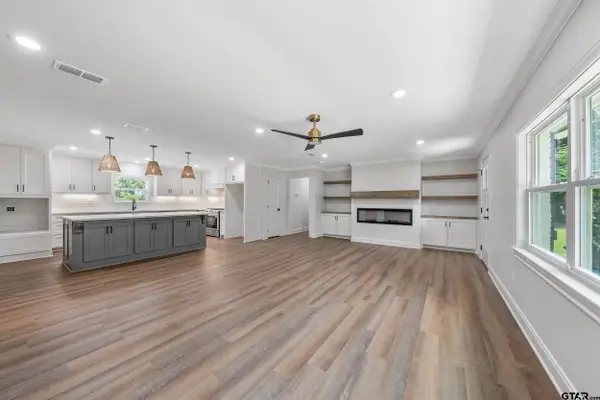 $390,000Active4 beds 3 baths2,814 sq. ft.
$390,000Active4 beds 3 baths2,814 sq. ft.2918 Oak Knob, Tyler, TX 75701
MLS# 26000470Listed by: EBBY HALLIDAY, REALTORS - TYLER  $375,000Active1 beds 1 baths552 sq. ft.
$375,000Active1 beds 1 baths552 sq. ft.16598 Eastside Rd #20B, Tyler, TX 75707
MLS# 25014117Listed by: UNITED COUNTRY LEGACY LAND COMPANY- New
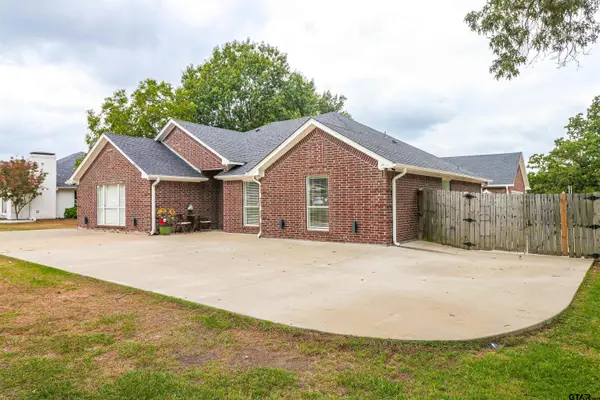 $365,500Active5 beds 2 baths2,100 sq. ft.
$365,500Active5 beds 2 baths2,100 sq. ft.10523 COUNTY ROAD 35, Tyler, TX 75706
MLS# 26000458Listed by: VYLLA HOME - New
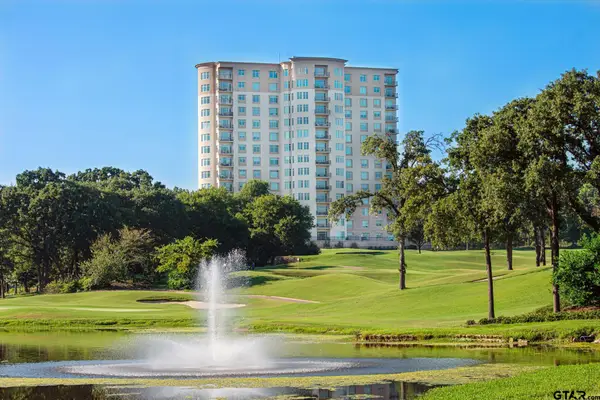 $599,500Active2 beds 2 baths1,962 sq. ft.
$599,500Active2 beds 2 baths1,962 sq. ft.2801 Wexford #1201, Tyler, TX 75709
MLS# 26000461Listed by: THE PROPERTY SHOPPE - EXP REALTY, LLC - New
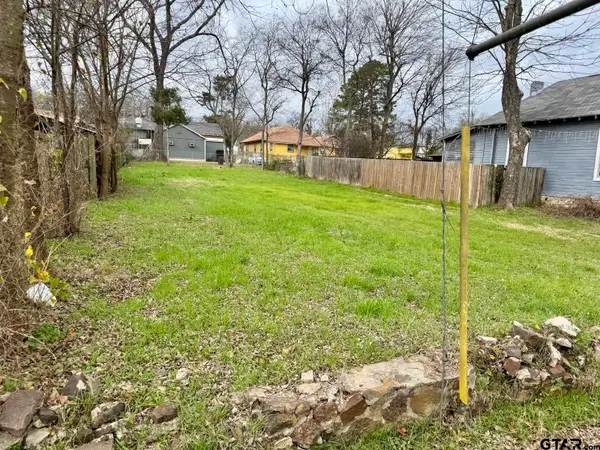 $35,000Active0 Acres
$35,000Active0 Acres706 N Della, Tyler, TX 75702
MLS# 26000439Listed by: ULTIMA REAL ESTATE - DALLAS - New
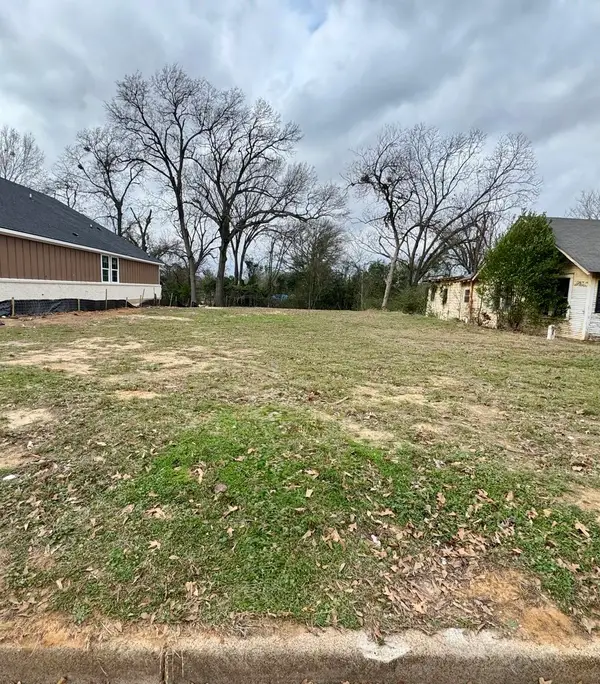 $35,000Active0.16 Acres
$35,000Active0.16 Acres1726 N Ross Avenue, Tyler, TX 75702
MLS# 21149415Listed by: ULTIMA REAL ESTATE - New
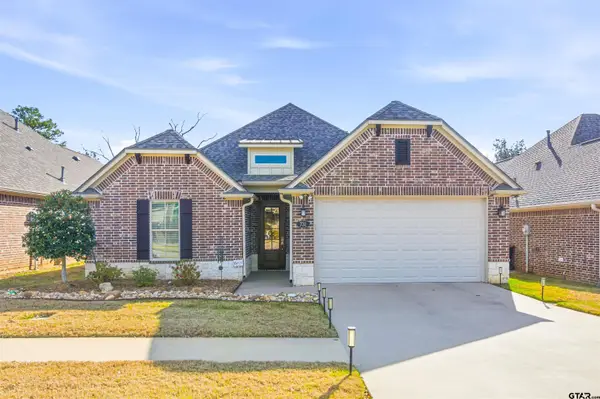 $389,000Active3 beds 2 baths1,674 sq. ft.
$389,000Active3 beds 2 baths1,674 sq. ft.731 Cambridge Bend Cir, Tyler, TX 75703
MLS# 26000433Listed by: THE PAMELA WALTERS GROUP
