1741 Elk River Rd, Tyler, TX 75703
Local realty services provided by:Better Homes and Gardens Real Estate I-20 Team
1741 Elk River Rd,Tyler, TX 75703
$320,000
- 3 Beds
- 2 Baths
- 1,775 sq. ft.
- Single family
- Active
Listed by: pamela walters, carrie lowery
Office: the pamela walters group
MLS#:25016966
Source:TX_GTAR
Price summary
- Price:$320,000
- Price per sq. ft.:$180.28
About this home
Located in south Tyler’s Harper’s Ridge at Cumberland Gap, this single-story brick home offers a functional split layout with three bedrooms, two baths, and an open living area. The living room features a corner fireplace with a stone surround, crown molding, and large windows for natural light. The plan flows into the dining area and kitchen, which features white cabinetry, stainless steel appliances, a gas range, tile backsplash, ample counter space, and a walk-in pantry. The primary suite is set apart from the secondary bedrooms and includes a tray ceiling, a generous walk-in closet, a soaking tub, and a separate tiled shower. Two additional bedrooms share a full bath off the front hallway. The dedicated laundry room connects to the garage entry for added convenience. Outdoor spaces include a covered front porch and a covered back patio overlooking the fenced backyard, providing space for pets, gardening, and play areas. The oversized garage and wide driveway offer additional storage and parking flexibility. Conveniently positioned approximately 0.8 miles from Cumberland Village shops, groceries, and dining options, plus nearby access to Fresh by Brookshire’s, Faulkner Park, and major south Tyler corridors.
Contact an agent
Home facts
- Year built:2009
- Listing ID #:25016966
- Added:49 day(s) ago
- Updated:January 10, 2026 at 03:46 PM
Rooms and interior
- Bedrooms:3
- Total bathrooms:2
- Full bathrooms:2
- Living area:1,775 sq. ft.
Heating and cooling
- Cooling:Central Electric
- Heating:Central/Gas
Structure and exterior
- Roof:Composition
- Year built:2009
- Building area:1,775 sq. ft.
- Lot area:0.19 Acres
Schools
- High school:Tyler Legacy
- Middle school:Three Lakes
- Elementary school:Jack
Utilities
- Sewer:Public Sewer
Finances and disclosures
- Price:$320,000
- Price per sq. ft.:$180.28
- Tax amount:$5,198
New listings near 1741 Elk River Rd
- New
 $249,900Active3 beds 2 baths1,270 sq. ft.
$249,900Active3 beds 2 baths1,270 sq. ft.427 Harmony St., Tyler, TX 75702
MLS# 26000498Listed by: MORA REALTY GROUP, LLC - Open Sun, 2 to 4pmNew
 $249,900Active3 beds 2 baths1,270 sq. ft.
$249,900Active3 beds 2 baths1,270 sq. ft.443 Harmony St., Tyler, TX 75702
MLS# 26000499Listed by: MORA REALTY GROUP, LLC - New
 $225,000Active3 beds 2 baths1,288 sq. ft.
$225,000Active3 beds 2 baths1,288 sq. ft.1312 W Connally Street, Tyler, TX 75701
MLS# 21150304Listed by: GREGORIO REAL ESTATE COMPANY - New
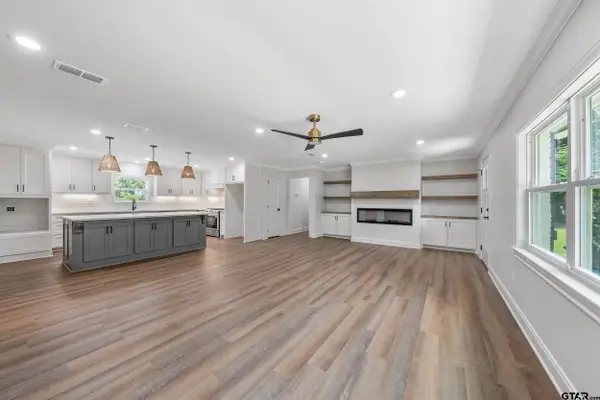 $390,000Active4 beds 3 baths2,814 sq. ft.
$390,000Active4 beds 3 baths2,814 sq. ft.2918 Oak Knob, Tyler, TX 75701
MLS# 26000470Listed by: EBBY HALLIDAY, REALTORS - TYLER  $375,000Active1 beds 1 baths552 sq. ft.
$375,000Active1 beds 1 baths552 sq. ft.16598 Eastside Rd #20B, Tyler, TX 75707
MLS# 25014117Listed by: UNITED COUNTRY LEGACY LAND COMPANY- New
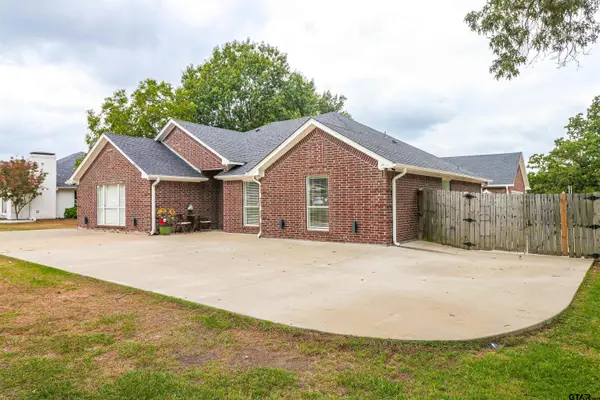 $365,500Active5 beds 2 baths2,100 sq. ft.
$365,500Active5 beds 2 baths2,100 sq. ft.10523 COUNTY ROAD 35, Tyler, TX 75706
MLS# 26000458Listed by: VYLLA HOME - New
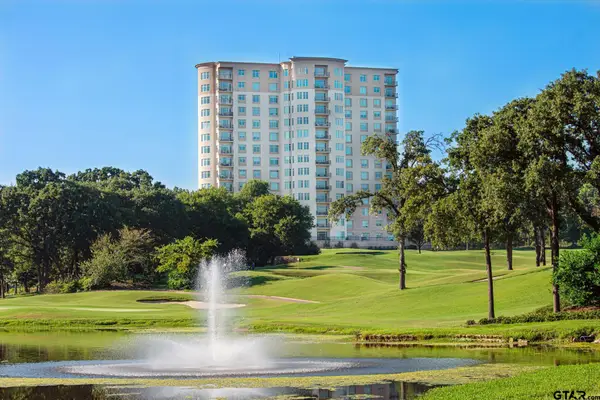 $599,500Active2 beds 2 baths1,962 sq. ft.
$599,500Active2 beds 2 baths1,962 sq. ft.2801 Wexford #1201, Tyler, TX 75709
MLS# 26000461Listed by: THE PROPERTY SHOPPE - EXP REALTY, LLC - New
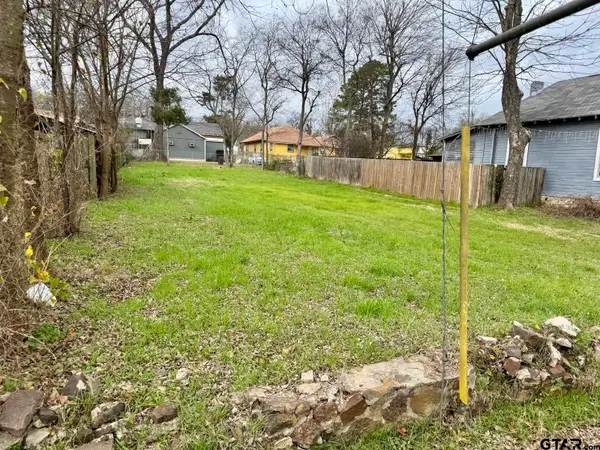 $35,000Active0 Acres
$35,000Active0 Acres706 N Della, Tyler, TX 75702
MLS# 26000439Listed by: ULTIMA REAL ESTATE - DALLAS - New
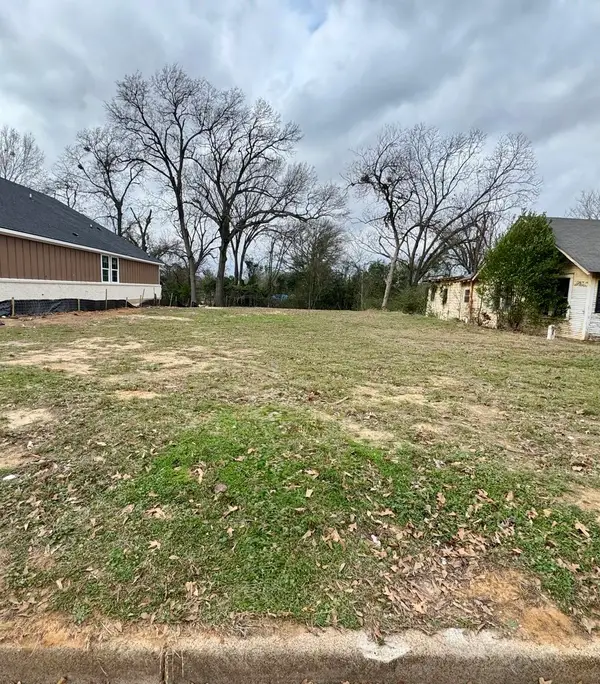 $35,000Active0.16 Acres
$35,000Active0.16 Acres1726 N Ross Avenue, Tyler, TX 75702
MLS# 21149415Listed by: ULTIMA REAL ESTATE - New
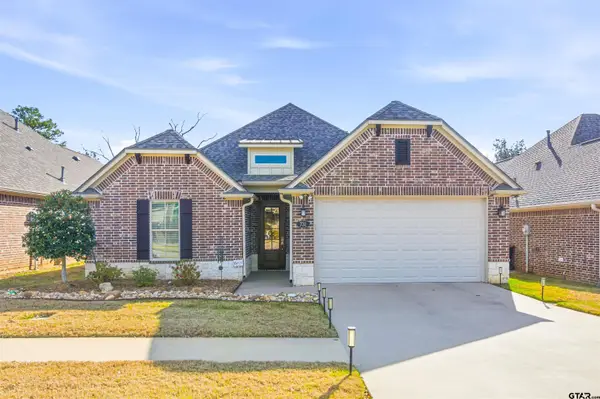 $389,000Active3 beds 2 baths1,674 sq. ft.
$389,000Active3 beds 2 baths1,674 sq. ft.731 Cambridge Bend Cir, Tyler, TX 75703
MLS# 26000433Listed by: THE PAMELA WALTERS GROUP
