1908 Jarrell Ave, Tyler, TX 75701
Local realty services provided by:Better Homes and Gardens Real Estate I-20 Team
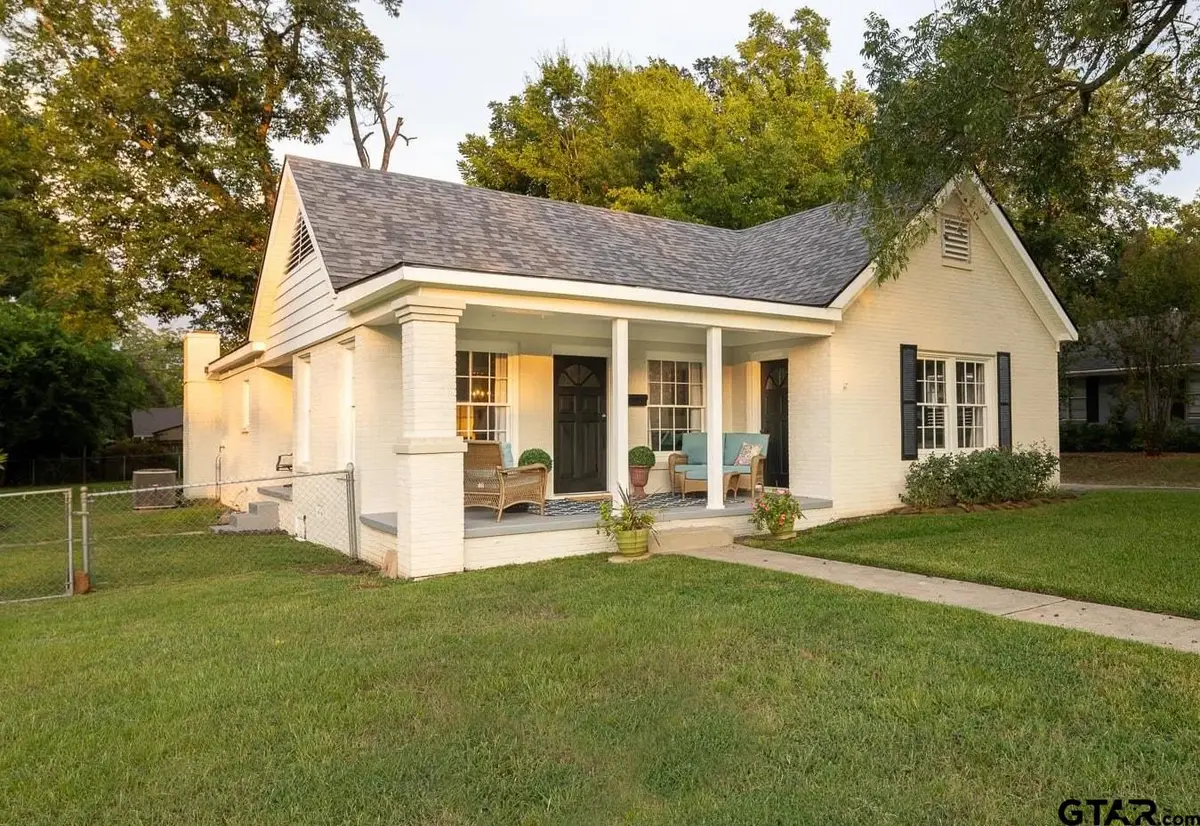
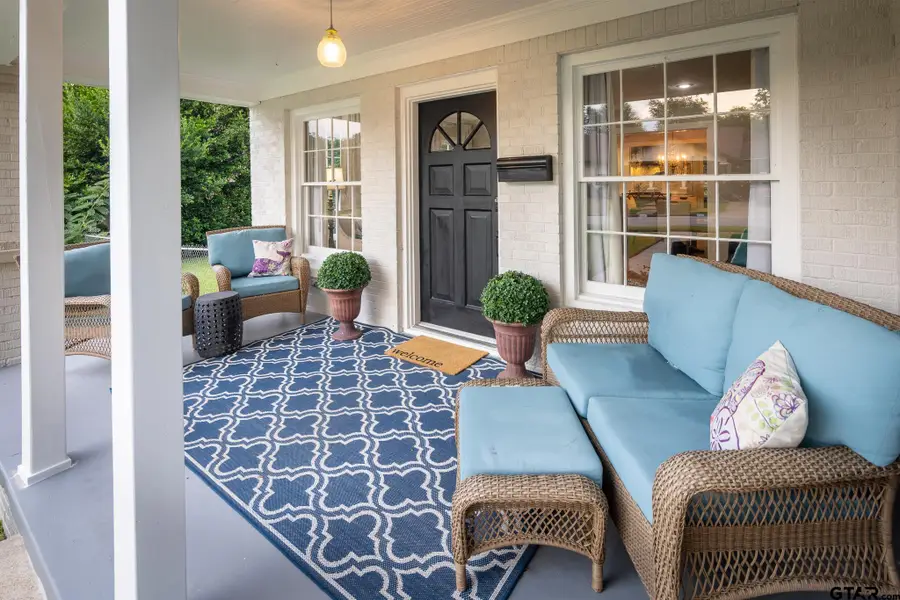
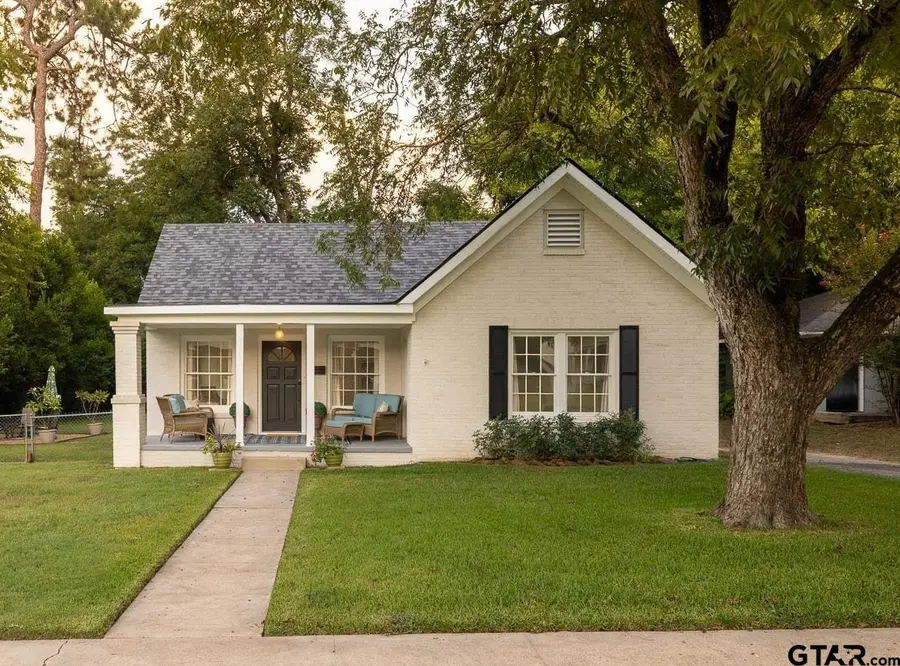
1908 Jarrell Ave,Tyler, TX 75701
$369,900
- 3 Beds
- 3 Baths
- 2,253 sq. ft.
- Single family
- Active
Listed by:kristen anderson
Office:nexthome neighbors
MLS#:25012005
Source:TX_GTAR
Price summary
- Price:$369,900
- Price per sq. ft.:$164.18
About this home
Step onto the front porch at 1908 Jarrell Ave and you’ll feel it instantly- the “go ahead and sit a spell” vibes. Built in 1946 and thoughtfully renovated in 2018, this home is a dreamy mix of WWII-era character and the modern amenities you want for today’s lifestyle. Inside, you’ll find history intact and updates exactly where you want them. 3 bedrooms, 2.5 baths, 2 living areas, and a dedicated office spread across 2,253 sq. ft. The classic stacked-room layout flows from formal living to dining, to kitchen to den, with short side halls leading to bedrooms and the office. The luxurious primary suite is privately tucked away with a walk-in shower and soaking tub, while two guest rooms share a full bath up front; a half bath off the formal living keeps guests comfortable. Outside, the magic continues with two covered porches, an open patio, and a sprawling lot anchored by a grand oak- perfect for a swing or a string of twinkle lights. The detached garage offers generous storage plus a plumbed bonus room ready for your vision- guest house, studio, or secret poker lounge. The mid-town location is unbeatable in TISDs sought-after Woods, Hubbard and Legacy schools, and with quick access to downtown, the medical district, Bergfeld Center, and South Tyler. Basically, you can get anywhere without feeling like you’re driving to Dallas. This one is special- come see for yourself!
Contact an agent
Home facts
- Year built:1946
- Listing Id #:25012005
- Added:19 day(s) ago
- Updated:August 27, 2025 at 02:39 PM
Rooms and interior
- Bedrooms:3
- Total bathrooms:3
- Full bathrooms:2
- Half bathrooms:1
- Living area:2,253 sq. ft.
Heating and cooling
- Cooling:Central Electric
- Heating:Central/Gas
Structure and exterior
- Roof:Composition
- Year built:1946
- Building area:2,253 sq. ft.
- Lot area:0.31 Acres
Schools
- High school:Tyler Legacy
- Middle school:Hubbard
- Elementary school:Woods
Utilities
- Water:Public
- Sewer:Public Sewer
Finances and disclosures
- Price:$369,900
- Price per sq. ft.:$164.18
New listings near 1908 Jarrell Ave
- New
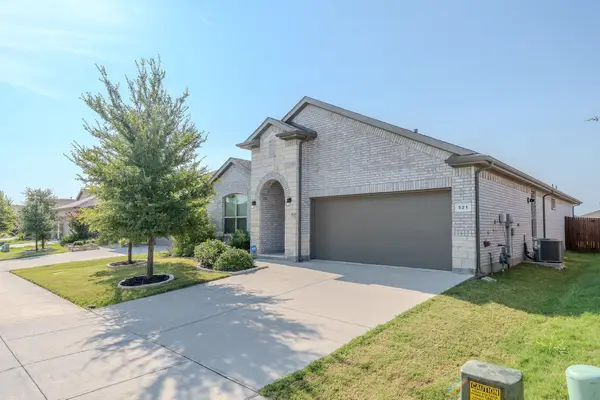 $398,500Active4 beds 2 baths2,015 sq. ft.
$398,500Active4 beds 2 baths2,015 sq. ft.521 Dunmore Drive, Fort Worth, TX 76052
MLS# 21041148Listed by: EXP REALTY - New
 $217,000Active3 beds 2 baths1,550 sq. ft.
$217,000Active3 beds 2 baths1,550 sq. ft.406 N NW Loop 323, Tyler, TX 75702
MLS# 25012911Listed by: EBBY HALLIDAY, REALTORS - TYLER - New
 $205,000Active4 beds 2 baths1,252 sq. ft.
$205,000Active4 beds 2 baths1,252 sq. ft.2812 cecil ave, Tyler, TX 75702
MLS# 25012913Listed by: PRESTIGE REALTY - New
 $1,295,000Active4 beds 5 baths4,413 sq. ft.
$1,295,000Active4 beds 5 baths4,413 sq. ft.2895 Stewart Way, Tyler, TX 75709
MLS# 25012905Listed by: DWELL REALTY - New
 $479,500Active4 beds 3 baths2,323 sq. ft.
$479,500Active4 beds 3 baths2,323 sq. ft.3516 Cabot Ln, Tyler, TX 75707
MLS# 25012906Listed by: DWELL REALTY - New
 $95,000Active3 beds 2 baths1,371 sq. ft.
$95,000Active3 beds 2 baths1,371 sq. ft.1604 N Parkdale Dr, Tyler, TX 75702
MLS# 25012896Listed by: ROSE RANCH REALTY, LLC - New
 $203,000Active3 beds 2 baths1,215 sq. ft.
$203,000Active3 beds 2 baths1,215 sq. ft.2320 Sarasota Dr, Tyler, TX 75701
MLS# 25012887Listed by: RE/MAX PROFESSIONALS - New
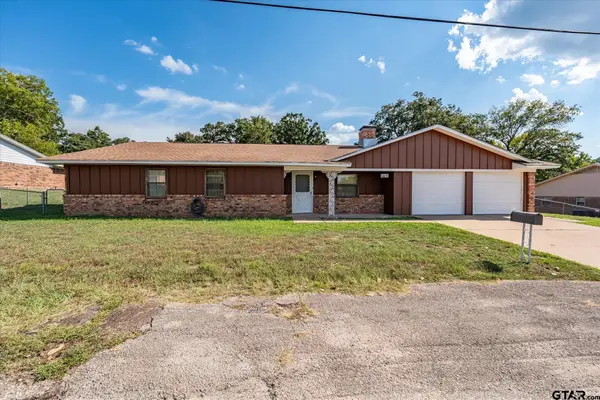 $234,900Active3 beds 2 baths1,817 sq. ft.
$234,900Active3 beds 2 baths1,817 sq. ft.13791 Maple, Tyler, TX 75709
MLS# 25012888Listed by: GOOD REALTY - New
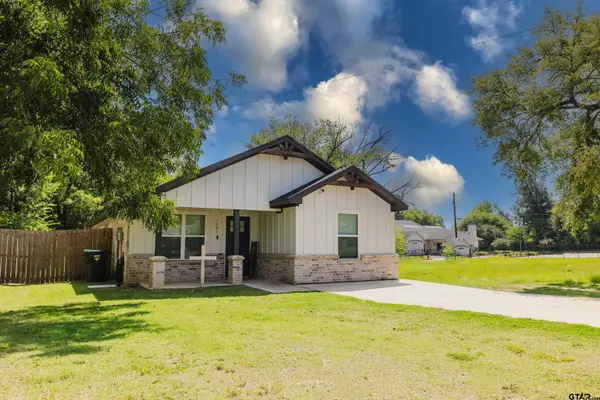 $248,000Active3 beds 2 baths1,364 sq. ft.
$248,000Active3 beds 2 baths1,364 sq. ft.1401 N Palace, Tyler, TX 75701
MLS# 25012863Listed by: KELLER WILLIAMS REALTY-TYLER - New
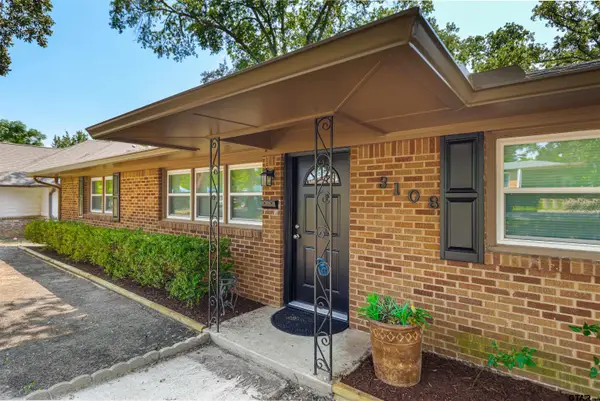 $199,900Active3 beds 1 baths1,323 sq. ft.
$199,900Active3 beds 1 baths1,323 sq. ft.3108 Martha St, Tyler, TX 75702
MLS# 25012871Listed by: RE/MAX TYLER
