19102 Big Timber Rd., Tyler, TX 75703
Local realty services provided by:Better Homes and Gardens Real Estate I-20 Team
19102 Big Timber Rd.,Tyler, TX 75703
$949,900
- 4 Beds
- 5 Baths
- 4,571 sq. ft.
- Single family
- Active
Listed by:brad newberry
Office:newberry real estate
MLS#:25006683
Source:TX_GTAR
Price summary
- Price:$949,900
- Price per sq. ft.:$207.81
About this home
Dreamy, spacious home in Country Place! Situated on 3.44 wooded acres with a pond, this home gives you the privacy you desire with convenience to town. Multiple living and dining spaces allow you to entertain with ease. The beautiful kitchen has French Country details along with a SubZero fridge, double ovens, farmhouse sink, granite countertops, and hearth-room dining area. The primary suite is split for extra privacy. It has beautiful views of the backyard, access to the back deck, and lovely en suite bath. One guest room is split with a nearby bathroom. Two other guest rooms and bathrooms are found on the other side of the home. An office workspace is the perfect place to work from home or have a space for crafting. The main home offers 4571 sf of living space with 4 bedrooms and 4.5 bathrooms. A separate guest home adds an additional 382 sf of living space and includes a living area, bedroom, and bathroom. Enjoy coffee or a glass of wine on the oversized back deck overlooking the pool and pond. You'll enjoy relaxing on the patio with firepit or poolside! The pool and diving board are ready for endless amounts of summer fun! Keep your yard green all summer with the sprinkler system that uses pond water, and, don't worry, a well keeps the pond full! The garage has extra heated/cooled storage space for all your seasonal decorations. This home is a must-see!
Contact an agent
Home facts
- Year built:1986
- Listing ID #:25006683
- Added:146 day(s) ago
- Updated:September 23, 2025 at 02:41 PM
Rooms and interior
- Bedrooms:4
- Total bathrooms:5
- Full bathrooms:4
- Half bathrooms:1
- Living area:4,571 sq. ft.
Heating and cooling
- Cooling:Central Electric, Zoned-3 or More
- Heating:Central/Electric
Structure and exterior
- Roof:Aluminum or Metal
- Year built:1986
- Building area:4,571 sq. ft.
- Lot area:3.44 Acres
Schools
- High school:Whitehouse
- Middle school:Whitehouse
- Elementary school:Whitehouse - Stanton-Smith
Utilities
- Sewer:Conventional Septic
Finances and disclosures
- Price:$949,900
- Price per sq. ft.:$207.81
- Tax amount:$8,863
New listings near 19102 Big Timber Rd.
- New
 $626,560Active4 beds 4 baths2,848 sq. ft.
$626,560Active4 beds 4 baths2,848 sq. ft.12336 Oak Grove (Lindale ISD), Tyler, TX 75706
MLS# 25014355Listed by: MORA REALTY GROUP, LLC - New
 $165,000Active0.35 Acres
$165,000Active0.35 Acres2348 Hidden Creek Trail, Tyler, TX 75703
MLS# 25014336Listed by: NEXTHOME NEIGHBORS - New
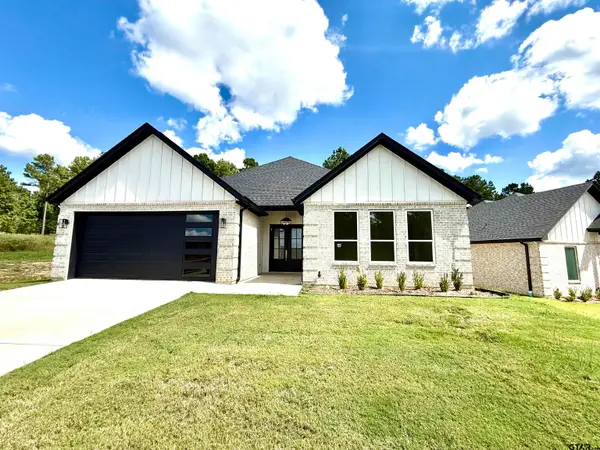 $445,000Active4 beds 3 baths2,300 sq. ft.
$445,000Active4 beds 3 baths2,300 sq. ft.9512 Friedlander Way, Tyler, TX 75703
MLS# 25014329Listed by: JOSEPH WALTER REALTY, LLC - Open Sat, 10am to 12pmNew
 $230,000Active3 beds 2 baths1,582 sq. ft.
$230,000Active3 beds 2 baths1,582 sq. ft.411 Old Grande Blvd, Tyler, TX 75703
MLS# 25014330Listed by: KELLER WILLIAMS REALTY-TYLER - New
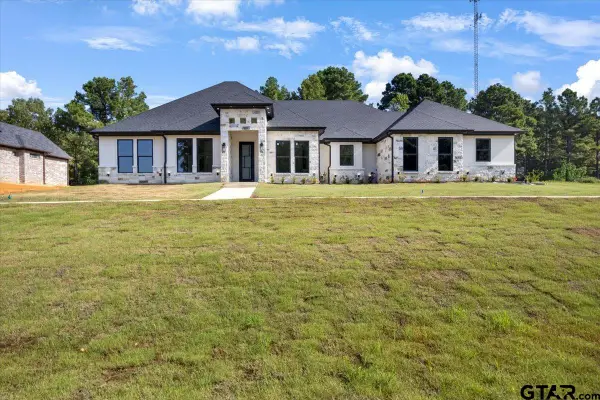 $578,600Active4 beds 4 baths2,630 sq. ft.
$578,600Active4 beds 4 baths2,630 sq. ft.12328 Oak Grove (Lindale ISD), Tyler, TX 75706
MLS# 25014325Listed by: MORA REALTY GROUP, LLC - New
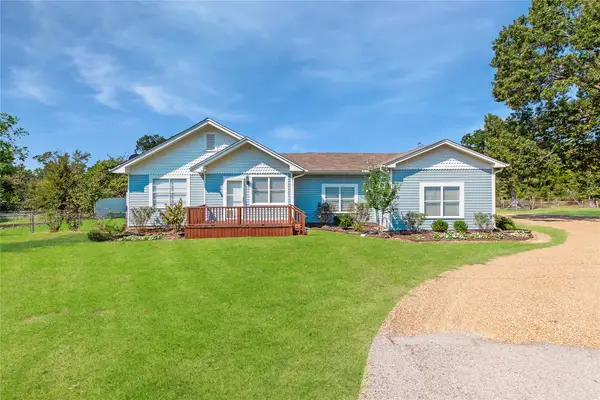 $440,000Active3 beds 2 baths1,864 sq. ft.
$440,000Active3 beds 2 baths1,864 sq. ft.796 Fm 2661, Tyler, TX 75704
MLS# 21052590Listed by: RE/MAX PROFESSIONALS - New
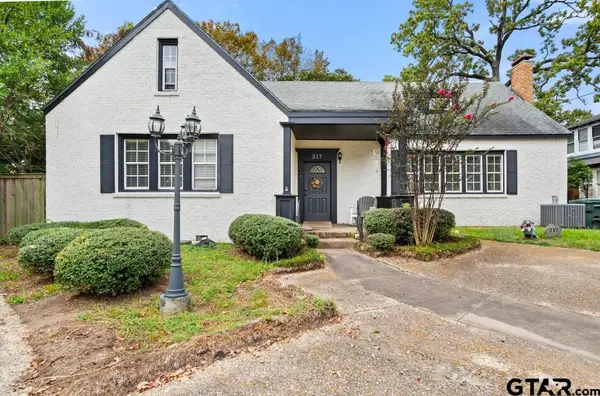 $367,000Active4 beds 3 baths2,800 sq. ft.
$367,000Active4 beds 3 baths2,800 sq. ft.217 South Vine Avenue, Tyler, TX 75702
MLS# 25014310Listed by: RE/MAX ALIGHT - New
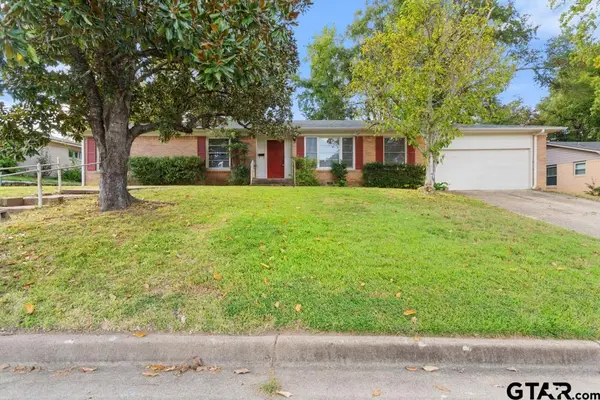 $199,900Active3 beds 2 baths1,990 sq. ft.
$199,900Active3 beds 2 baths1,990 sq. ft.4211 Birdwell Drive, Tyler, TX 75703
MLS# 25014307Listed by: RE/MAX ALIGHT - New
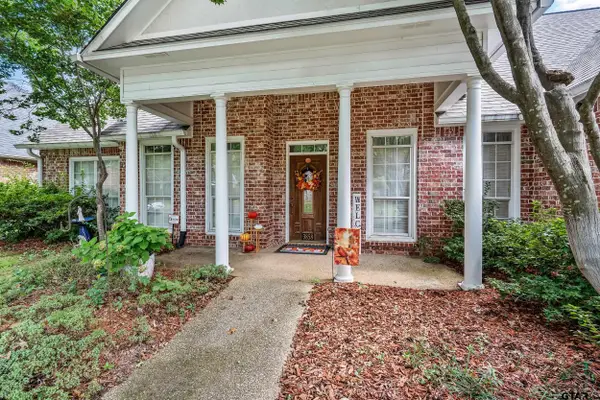 $399,000Active3 beds 2 baths2,163 sq. ft.
$399,000Active3 beds 2 baths2,163 sq. ft.3858 Broadmoore Ct., Tyler, TX 75707
MLS# 25014303Listed by: RE/MAX TYLER - New
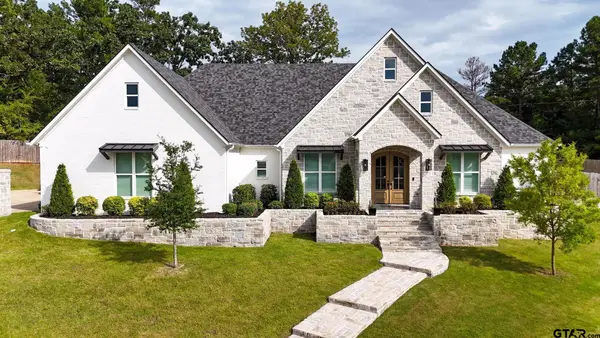 $785,000Active4 beds 4 baths3,026 sq. ft.
$785,000Active4 beds 4 baths3,026 sq. ft.1242 Colt, Tyler, TX 75703
MLS# 25014302Listed by: LINDA LEMAY REAL ESTATE
