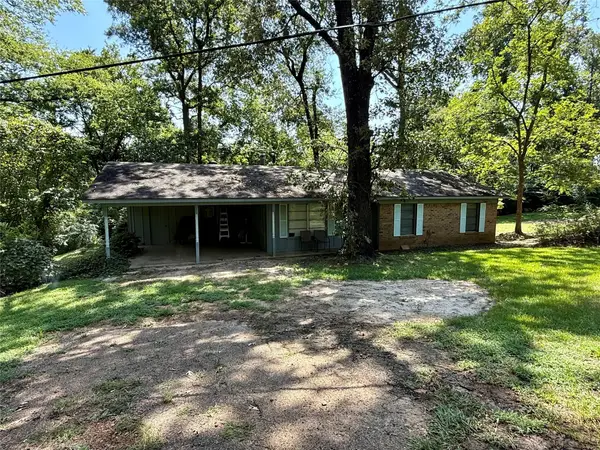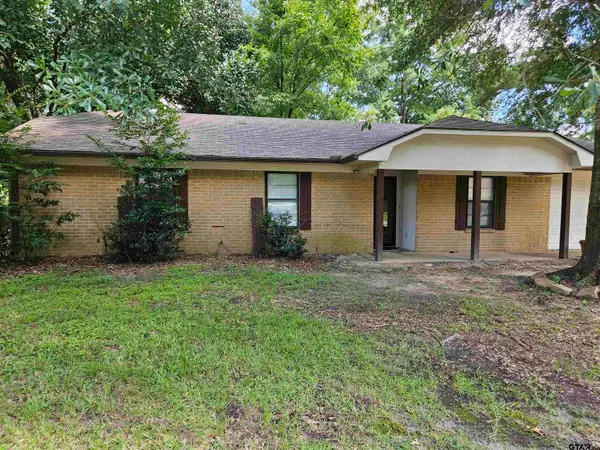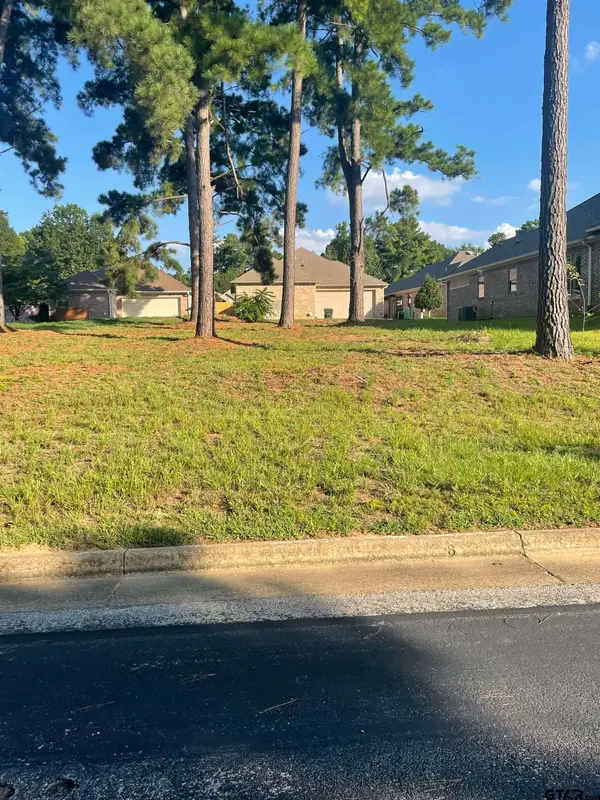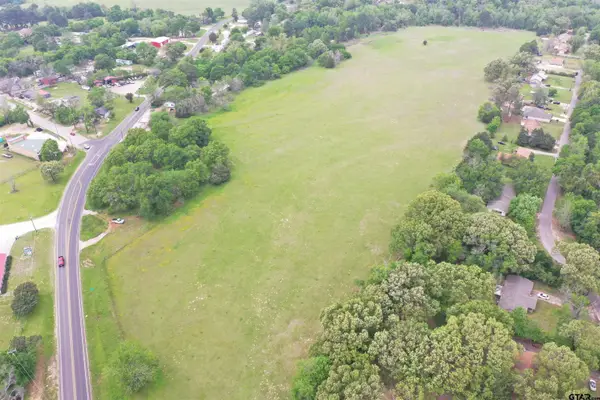1940 Stonegate Cir, Tyler, TX 75703
Local realty services provided by:Better Homes and Gardens Real Estate I-20 Team



1940 Stonegate Cir,Tyler, TX 75703
$1,249,900
- 4 Beds
- 5 Baths
- 5,050 sq. ft.
- Single family
- Active
Listed by:inna adams
Office:citiwide alliance realty
MLS#:25010808
Source:TX_GTAR
Price summary
- Price:$1,249,900
- Price per sq. ft.:$247.5
About this home
Gorgeous lakefront home in the most desired gated Stonegate community! This custom home offers 4 bedroom, 4.5 bathrooms, 3-car garage home with EPIC LAKE VIEWS! The secluded en-suite bedroom in its own wing with a private balcony facing the lake and pool, luxe bathroom with a soaking tub, walk-in shower, and a huge walk-in closet room. Open-concept kitchen with granite countertops and dining area with direct access to the terrace overlooking the lake to enjoy peaceful mornings or starry nights. This main level (all hardwood floors or travertine stone) offers primary bedroom, home office or formal dining, living room with a stone fireplace, kitchen, dining area with built-ins and a desk space, powder bath, utility and walk-in pantry rooms, laundry mud room. Lower level includes 3 bedrooms, 3 baths, huge family game room or man cave zone with easy pool access thru the sliding door, home theater with a bar and a huge TV projector, and a media or office room. Lower level bedrooms have great lake views as well, and one could be a perfect in-law suite with a 2nd kitchen, 2nd laundry room, 3 exits to the courtyard, covered patio with a swing and pergola. Step into this VERY PRIVATE backyard oasis with sparkling pool, a diving board and hot spa. This house is ideal for family gatherings and sits almost on an acre waterfront lot and expands below the fully fenced backyard to the shore with space to build a boat dock! Below the gate there is a fire pit, a bench, a mosquito control system, and irrigated gardens designed by Micro Farms. Experience serenity of lakefront living, enjoy watching Muscovy ducks, gardening, kayaking, paddle boarding, boating and fishing! Nature lovers paradise, a true gem! Located in renowned Whitehouse ISD, close to hospitals, shops, restaurants. Stonegate has a spring-fed lake with scenic walking trails. Buyer to verify square footage and any other information. Furniture and appliances convey, plus buyer allowance of $15K is now offered by seller!
Contact an agent
Home facts
- Year built:2009
- Listing Id #:25010808
- Added:33 day(s) ago
- Updated:August 18, 2025 at 03:17 PM
Rooms and interior
- Bedrooms:4
- Total bathrooms:5
- Full bathrooms:4
- Half bathrooms:1
- Living area:5,050 sq. ft.
Heating and cooling
- Cooling:Central Electric, Central Gas
- Heating:Central/Electric, Central/Gas
Structure and exterior
- Year built:2009
- Building area:5,050 sq. ft.
- Lot area:0.82 Acres
Schools
- High school:Whitehouse
- Middle school:Whitehouse
- Elementary school:Whitehouse - Brown
Utilities
- Water:Public
- Sewer:Public Sewer
Finances and disclosures
- Price:$1,249,900
- Price per sq. ft.:$247.5
- Tax amount:$18,221
New listings near 1940 Stonegate Cir
- New
 $250,000Active3 beds 3 baths1,975 sq. ft.
$250,000Active3 beds 3 baths1,975 sq. ft.3408 Jackson Ave, Tyler, TX 75705
MLS# 25012471Listed by: KELLER WILLIAMS REALTY-TYLER - New
 $60,000Active3 beds 2 baths1,251 sq. ft.
$60,000Active3 beds 2 baths1,251 sq. ft.13135 County Road 289, Tyler, TX 75707
MLS# 21034601Listed by: JANET MARTIN REALTY - New
 $230,000Active3 beds 2 baths1,125 sq. ft.
$230,000Active3 beds 2 baths1,125 sq. ft.16455 Red Fern Rd, Tyler, TX 75703
MLS# 25012443Listed by: NEWBERRY REAL ESTATE - New
 $43,500Active0.75 Acres
$43,500Active0.75 Acres4360 CR 376, Tyler, TX 75708
MLS# 25012440Listed by: FATHOM REALTY, LLC - New
 $334,900Active3 beds 2 baths1,647 sq. ft.
$334,900Active3 beds 2 baths1,647 sq. ft.1915 Hollyglen DR, Tyler, TX 75703
MLS# 25012441Listed by: EBBY HALLIDAY, REALTORS - TYLER - New
 $375,000Active3 beds 3 baths1,865 sq. ft.
$375,000Active3 beds 3 baths1,865 sq. ft.456 Preston Ridge Dr., Tyler, TX 75703
MLS# 25012436Listed by: DRAKE REAL ESTATE & INVESTMENTS - New
 $49,900Active0.41 Acres
$49,900Active0.41 AcresTBD Maple, Tyler, TX 75709
MLS# 25012416Listed by: NEWBERRY REAL ESTATE - New
 $69,900Active0.13 Acres
$69,900Active0.13 Acres1133 Garden Wood Dr, Tyler, TX 75703
MLS# 25012419Listed by: EBBY HALLIDAY, REALTORS - TYLER - New
 $69,900Active0.13 Acres
$69,900Active0.13 Acres1137 Gardenwood Dr, Tyler, TX 75703
MLS# 25012420Listed by: EBBY HALLIDAY, REALTORS - TYLER - New
 $850,000Active33.75 Acres
$850,000Active33.75 Acres2978 Hwy 110N, Tyler, TX 75704
MLS# 25012409Listed by: DHS REALTY
