21384 County Road 116, Tyler, TX 75703
Local realty services provided by:Better Homes and Gardens Real Estate I-20 Team
21384 County Road 116,Tyler, TX 75703
$1,495,000
- 5 Beds
- 3 Baths
- 4,004 sq. ft.
- Farm
- Active
Listed by: ashton theiss
Office: the ashton agency llc.
MLS#:25014013
Source:TX_GTAR
Price summary
- Price:$1,495,000
- Price per sq. ft.:$373.38
About this home
Nestled on a quiet county road just 10± minutes from Tyler, Hidden Oaks Ranch offers 50±AC of peaceful seclusion, lush rolling pastures, and premier equestrian amenities—all within reach of town. Situated on the property’s highest point, the ranch-style home offers 5 bedrooms, 3.5 baths, and sweeping views of the surrounding paddocks and pastures through oversized windows and French doors. The equestrian facilities feature a renovated 24-stall barn with a 1,920± SF second-story addition, ideal for building out guest or ranch staff quarters. The barn offers two tack rooms, a stone wash rack, grooming bays, laundry room, office spaces, and a bathroom, the setup is designed for both private use or a professional training program. A shaded path winds to a lit 150x300’ outdoor arena, perfect for riding or hosting clinics. There are 11 pipe-and-no-climb fenced turnouts that provide safe, sandy footing—perfect for turnout, exercise, and grazing. A scenic pond and approximately 80’ of soft elevation change add natural beauty and character to the land. Located in Whitehouse ISD and outside city limits, this turn-key ranch offers privacy and potential for those seeking a working horse property, weekend retreat, or long-term homestead in the heart of East Texas.
Contact an agent
Home facts
- Year built:1978
- Listing ID #:25014013
- Added:113 day(s) ago
- Updated:January 10, 2026 at 03:44 PM
Rooms and interior
- Bedrooms:5
- Total bathrooms:3
- Full bathrooms:3
- Living area:4,004 sq. ft.
Heating and cooling
- Cooling:Central Electric
- Heating:Central Electric
Structure and exterior
- Roof:Composition
- Year built:1978
- Building area:4,004 sq. ft.
- Lot area:50 Acres
Schools
- High school:Whitehouse
- Middle school:Cain
- Elementary school:Whitehouse - Cain
Utilities
- Sewer:Aerobic Septic System
Finances and disclosures
- Price:$1,495,000
- Price per sq. ft.:$373.38
- Tax amount:$4,658
New listings near 21384 County Road 116
- New
 $249,900Active3 beds 2 baths1,270 sq. ft.
$249,900Active3 beds 2 baths1,270 sq. ft.427 Harmony St., Tyler, TX 75702
MLS# 26000498Listed by: MORA REALTY GROUP, LLC - Open Sun, 2 to 4pmNew
 $249,900Active3 beds 2 baths1,270 sq. ft.
$249,900Active3 beds 2 baths1,270 sq. ft.443 Harmony St., Tyler, TX 75702
MLS# 26000499Listed by: MORA REALTY GROUP, LLC - New
 $225,000Active3 beds 2 baths1,288 sq. ft.
$225,000Active3 beds 2 baths1,288 sq. ft.1312 W Connally Street, Tyler, TX 75701
MLS# 21150304Listed by: GREGORIO REAL ESTATE COMPANY - New
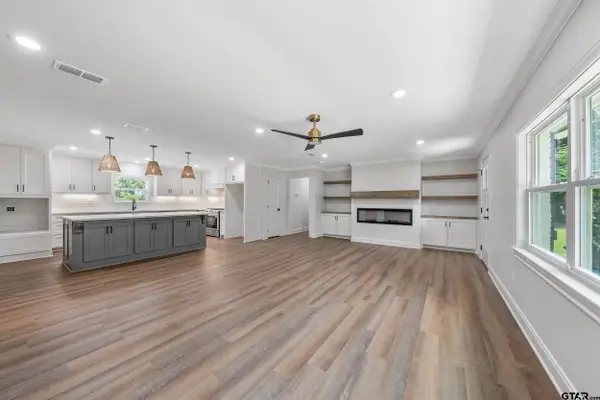 $390,000Active4 beds 3 baths2,814 sq. ft.
$390,000Active4 beds 3 baths2,814 sq. ft.2918 Oak Knob, Tyler, TX 75701
MLS# 26000470Listed by: EBBY HALLIDAY, REALTORS - TYLER  $375,000Active1 beds 1 baths552 sq. ft.
$375,000Active1 beds 1 baths552 sq. ft.16598 Eastside Rd #20B, Tyler, TX 75707
MLS# 25014117Listed by: UNITED COUNTRY LEGACY LAND COMPANY- New
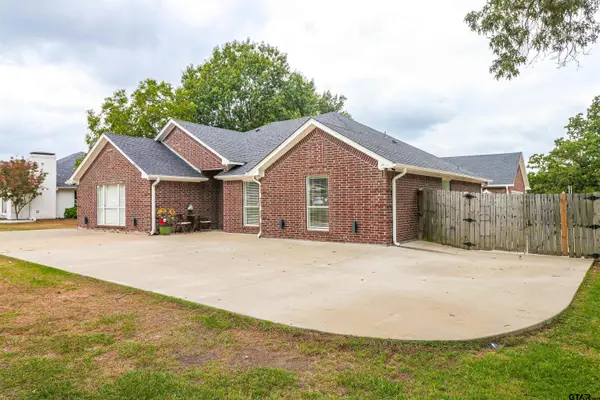 $365,500Active5 beds 2 baths2,100 sq. ft.
$365,500Active5 beds 2 baths2,100 sq. ft.10523 COUNTY ROAD 35, Tyler, TX 75706
MLS# 26000458Listed by: VYLLA HOME - New
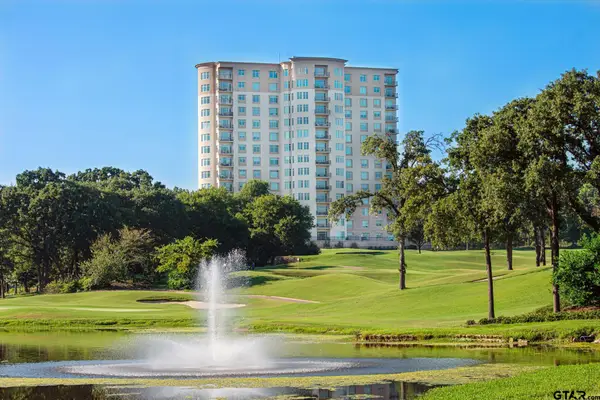 $599,500Active2 beds 2 baths1,962 sq. ft.
$599,500Active2 beds 2 baths1,962 sq. ft.2801 Wexford #1201, Tyler, TX 75709
MLS# 26000461Listed by: THE PROPERTY SHOPPE - EXP REALTY, LLC - New
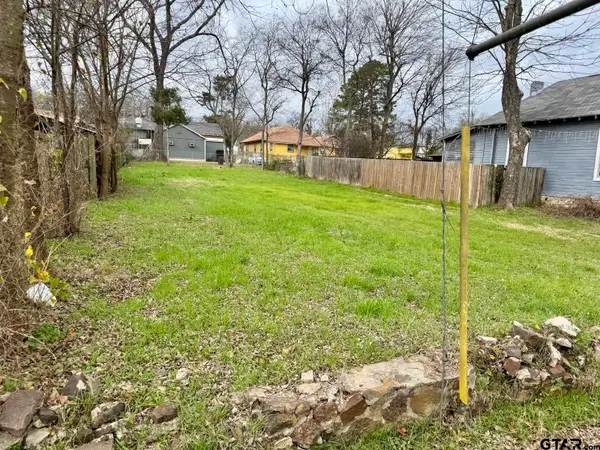 $35,000Active0 Acres
$35,000Active0 Acres706 N Della, Tyler, TX 75702
MLS# 26000439Listed by: ULTIMA REAL ESTATE - DALLAS - New
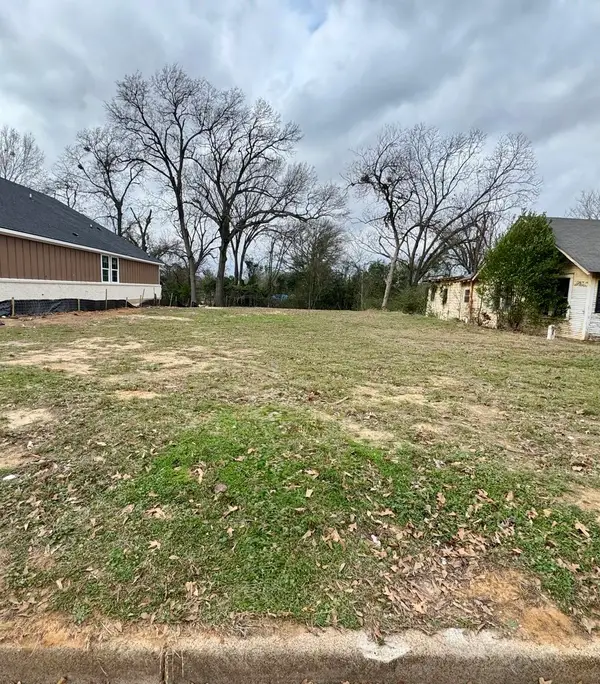 $35,000Active0.16 Acres
$35,000Active0.16 Acres1726 N Ross Avenue, Tyler, TX 75702
MLS# 21149415Listed by: ULTIMA REAL ESTATE - New
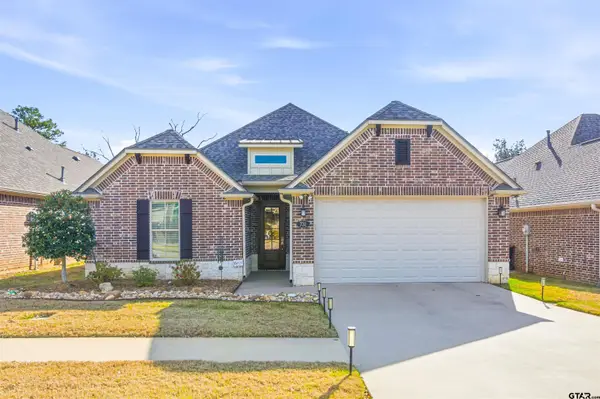 $389,000Active3 beds 2 baths1,674 sq. ft.
$389,000Active3 beds 2 baths1,674 sq. ft.731 Cambridge Bend Cir, Tyler, TX 75703
MLS# 26000433Listed by: THE PAMELA WALTERS GROUP
