2716 Royal Village Way, Tyler, TX 75701
Local realty services provided by:Better Homes and Gardens Real Estate I-20 Team
Listed by: holly fitzgerald, julie jumalon, brandon mcintyre
Office: east texas preferred properties, llc. - tyler
MLS#:25002907
Source:TX_GTAR
Price summary
- Price:$326,000
- Price per sq. ft.:$192.9
About this home
The home at 2716 Royal Village Way in Tyler, TX is a charming, newly constructed single-story residence completed in 2023. Nestled in the desirable Royal Hills Village neighborhood, this cottage style home offers modern amenities and thoughtful design. Vaulted ceilings, vinyl plank flooring, crown and base molding and neutral color palette. Blinds throughout. Custom cabinets, granite countertops, stainless steel appliances and pendant lighting over the breakfast bar. Primary suite features trey ceiling, en suite bathroom with large shower, soaking tub, granite dual vanity, private water closet, walk in closet with built-in shelving leading to the utility room. Secondary bedrooms with great closet space, built in closet storage, tall ceilings and ceiling fans. Secondary bathroom boasts granite vanity and tub/shower combo. Energy efficient 15 SEER AC, double-paned windows energy Star appliances, insulated doors and low-e windows, programmable thermostat and EF irrigation control. Home offers a blend of modern design and comfort, making it an excellent choice for those seeking a move-in-ready property in a desirable neighborhood. Contact to schedule a tour today!
Contact an agent
Home facts
- Year built:2023
- Listing ID #:25002907
- Added:295 day(s) ago
- Updated:December 19, 2025 at 03:44 PM
Rooms and interior
- Bedrooms:3
- Total bathrooms:2
- Full bathrooms:2
- Living area:1,690 sq. ft.
Heating and cooling
- Cooling:Central Electric
- Heating:Central/Electric
Structure and exterior
- Roof:Composition
- Year built:2023
- Building area:1,690 sq. ft.
Schools
- High school:Tyler Legacy
- Middle school:Hubbard
- Elementary school:Clarkston
Utilities
- Water:Public
- Sewer:Public Sewer
Finances and disclosures
- Price:$326,000
- Price per sq. ft.:$192.9
New listings near 2716 Royal Village Way
- New
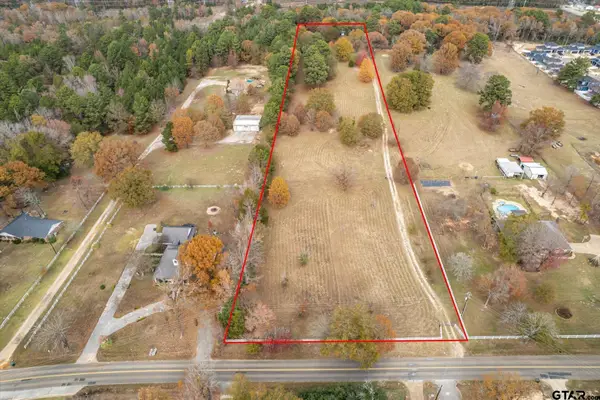 $600,000Active6 Acres
$600,000Active6 Acres2636 ROY ROAD, Tyler, TX 75707
MLS# 25017913Listed by: REALTY ONE GROUP ROSE - New
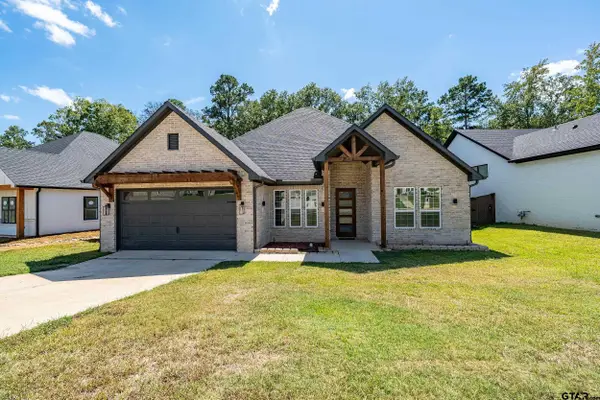 $365,000Active4 beds 3 baths2,295 sq. ft.
$365,000Active4 beds 3 baths2,295 sq. ft.9143 Long Branch, Tyler, TX 75703
MLS# 25017882Listed by: NEWBERRY REAL ESTATE - New
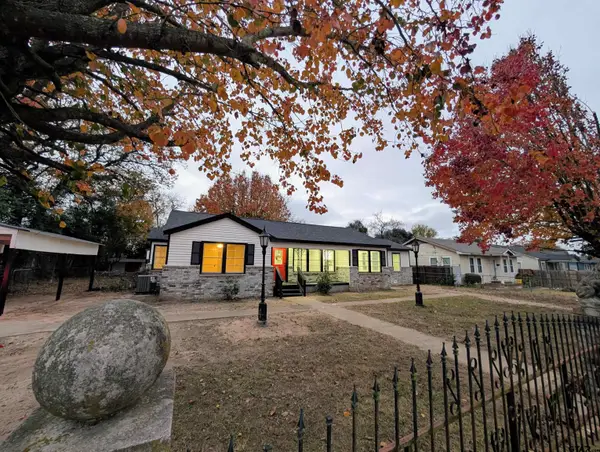 $239,900Active4 beds 3 baths1,700 sq. ft.
$239,900Active4 beds 3 baths1,700 sq. ft.1213 Academy st, Tyler, TX 75701
MLS# 25017880Listed by: CENTURY 21 FIRST GROUP - LINDALE - New
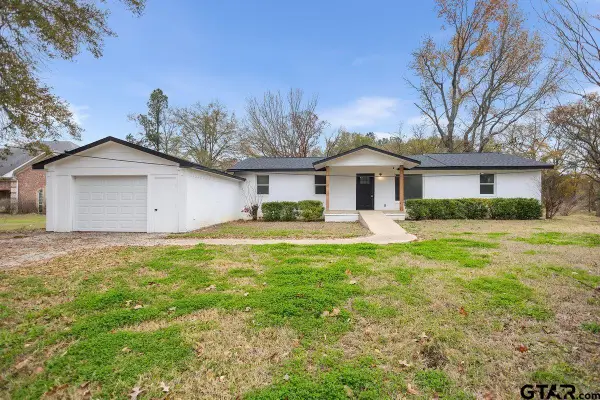 $239,900Active4 beds 2 baths1,380 sq. ft.
$239,900Active4 beds 2 baths1,380 sq. ft.12891 County Road 1114, Tyler, TX 75709
MLS# 25017875Listed by: MORA REALTY GROUP, LLC - Open Sun, 1 to 3pmNew
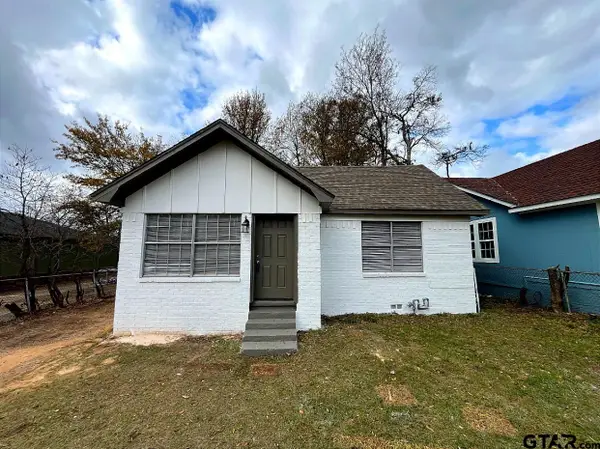 $189,000Active3 beds 1 baths1,308 sq. ft.
$189,000Active3 beds 1 baths1,308 sq. ft.1004 N Grand, Tyler, TX 75702
MLS# 25017869Listed by: TEXAS SIGNATURE REALTY - New
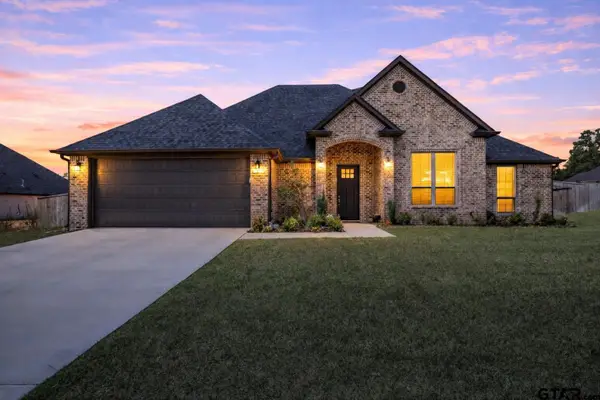 $429,000Active4 beds 2 baths2,098 sq. ft.
$429,000Active4 beds 2 baths2,098 sq. ft.14139 Lexi Ct, Tyler, TX 75703
MLS# 25017870Listed by: EBBY HALLIDAY, REALTORS - TYLER - New
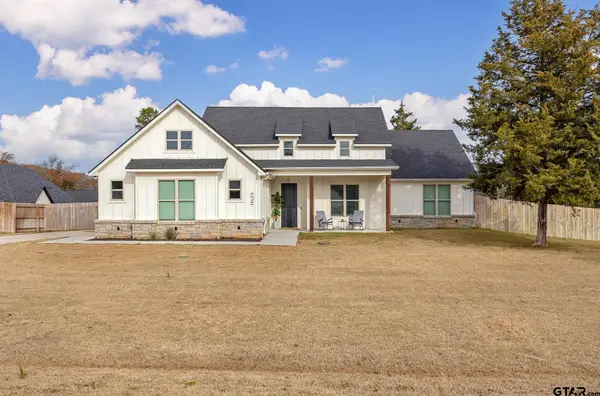 $420,000Active4 beds 3 baths2,326 sq. ft.
$420,000Active4 beds 3 baths2,326 sq. ft.14620 Woodland Creek Dr, Tyler, TX 75706
MLS# 25017863Listed by: EBBY HALLIDAY, REALTORS - TYLER - New
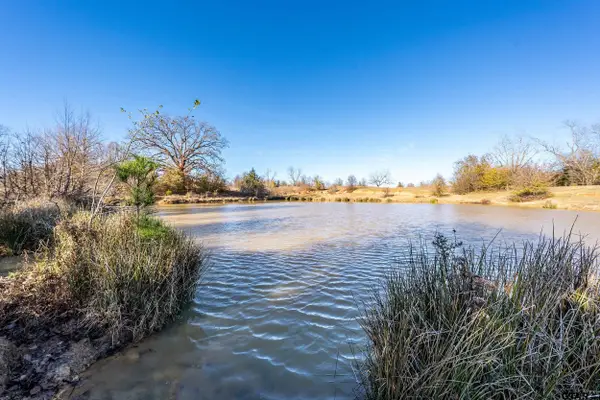 $282,000Active28.06 Acres
$282,000Active28.06 Acres14461 County Road 46 (Lot 3), Tyler, TX 75704
MLS# 25017848Listed by: REALTY ONE GROUP ROSE - New
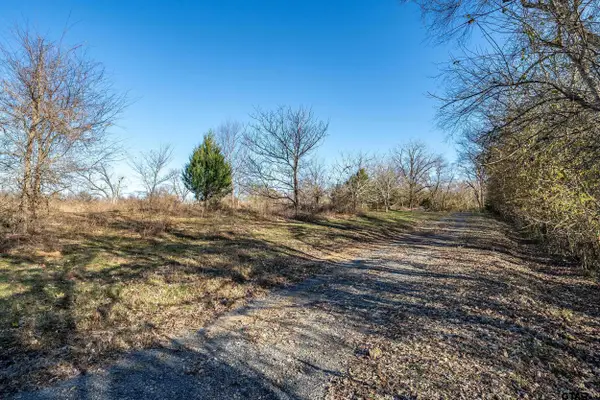 $360,000Active30.93 Acres
$360,000Active30.93 Acres14461 County Road 46 (Lot 2), Tyler, TX 75704
MLS# 25017846Listed by: REALTY ONE GROUP ROSE 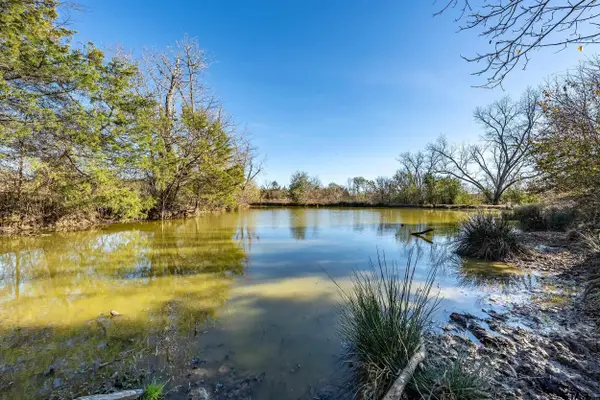 $282,000Pending29.8 Acres
$282,000Pending29.8 Acres14461 County Road 46 (Lot 4), Tyler, TX 75704
MLS# 25017838Listed by: REALTY ONE GROUP ROSE
