Local realty services provided by:Better Homes and Gardens Real Estate Edwards & Associates
Listed by: cindi featherston-shiel903-561-2200
Office: the property shoppe
MLS#:21079146
Source:GDAR
Price summary
- Price:$2,999,900
- Price per sq. ft.:$714.26
- Monthly HOA dues:$1,550
About this home
Experience luxury high-rise living in this stunning 4-bedroom, 3-bath penthouse condo located on the 14th floor of The Stretford at The Cascades. Offering resort-style amenities and unmatched elegance, this home is designed for both comfort and sophistication.
Step inside to find breathtaking panoramic views of the golf course and Lake Bellwood, perfectly framed by expansive windows that fill the home with natural light. Marble floors flow throughout the open living areas, creating a timeless and elegant atmosphere. The centerpiece of the living room is a striking gas fireplace, beautifully designed and surrounded by glass walls that showcase the sweeping scenery.
This penthouse boasts two full kitchens, ideal for entertaining or providing separate spaces for extended family or guests. The primary suite features a luxurious ensuite bath and an oversized walk-in closet with custom wood built-ins, including a built-in gun safe for convenience and security. A second master suite also offers its own ensuite bath, perfect for accommodating guests in style.
Enjoy the outdoors from the spacious covered porch, where you can relax while overlooking the lush fairways of The Cascades golf course and the sparkling waters of Lake Bellwood. With its two master bedrooms, generous living spaces, and thoughtful custom details, this residence combines elegance with functionality.
Living at The Stretford means more than just a home—it’s a lifestyle. Residents enjoy resort-style amenities, secure access, and the convenience of being located in one of the area’s most desirable communities. Whether hosting gatherings, relaxing by the fireplace, or savoring a peaceful evening on your private balcony, this penthouse offers the ultimate blend of luxury and comfort.
Don’t miss the opportunity to own this rare 14th-floor penthouse in The Cascades—where every day feels like a retreat.
Contact an agent
Home facts
- Year built:2007
- Listing ID #:21079146
- Added:116 day(s) ago
- Updated:January 29, 2026 at 12:55 PM
Rooms and interior
- Bedrooms:4
- Total bathrooms:3
- Full bathrooms:3
- Living area:4,200 sq. ft.
Structure and exterior
- Year built:2007
- Building area:4,200 sq. ft.
Schools
- High school:Tyler Legacy
- Middle school:Three Lakes
- Elementary school:Jones
Finances and disclosures
- Price:$2,999,900
- Price per sq. ft.:$714.26
New listings near 2801 Wexford Drive #1401
- Open Sun, 1 to 3pmNew
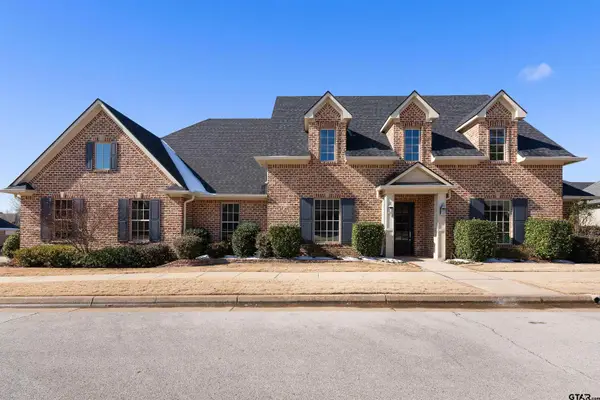 $735,000Active4 beds 4 baths3,650 sq. ft.
$735,000Active4 beds 4 baths3,650 sq. ft.7391 Lake Pointe Cv, Tyler, TX 75703
MLS# 26001415Listed by: DWELL REALTY - New
 $272,000Active3 beds 2 baths1,878 sq. ft.
$272,000Active3 beds 2 baths1,878 sq. ft.4205 Birdwell Dr., Tyler, TX 75703
MLS# 26001422Listed by: KELLER WILLIAMS REALTY-TYLER - New
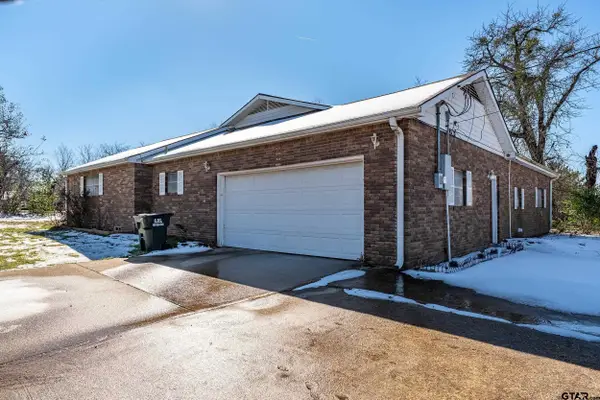 $250,000Active4 beds 2 baths2,539 sq. ft.
$250,000Active4 beds 2 baths2,539 sq. ft.15417 FM 14, Tyler, TX 75706
MLS# 26001397Listed by: ONE ROCK - New
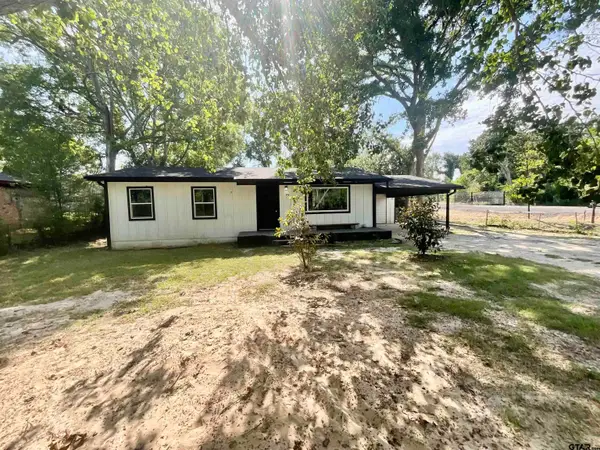 $275,000Active5 beds 3 baths1,890 sq. ft.
$275,000Active5 beds 3 baths1,890 sq. ft.151 Patton Ln, Tyler, TX 75704
MLS# 26001402Listed by: EBBY HALLIDAY, REALTORS - TYLER - Open Sun, 2 to 4pmNew
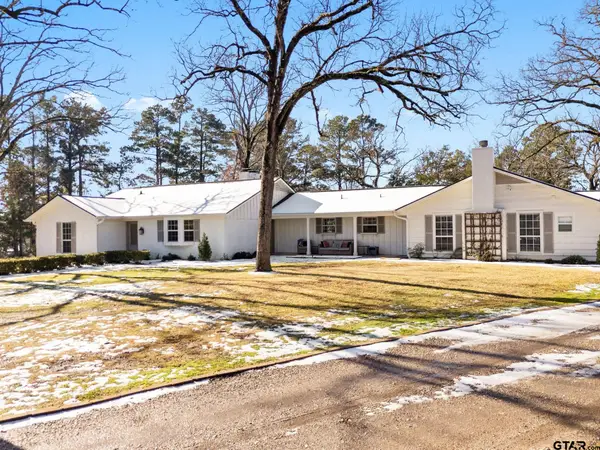 $765,000Active4 beds 3 baths2,644 sq. ft.
$765,000Active4 beds 3 baths2,644 sq. ft.14156 County Road 193, Tyler, TX 75703
MLS# 26001404Listed by: JONES & CO. REALTY GROUP, LLC - New
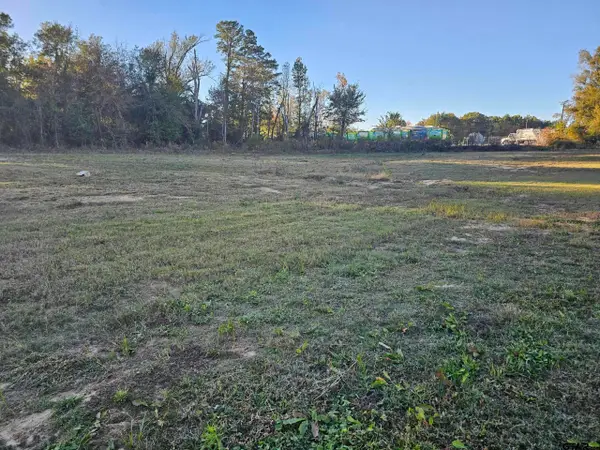 $109,900Active1 Acres
$109,900Active1 Acres6101 FM 850, Tyler, TX 75705
MLS# 26001405Listed by: OUR TEXAS REAL ESTATE GROUP - New
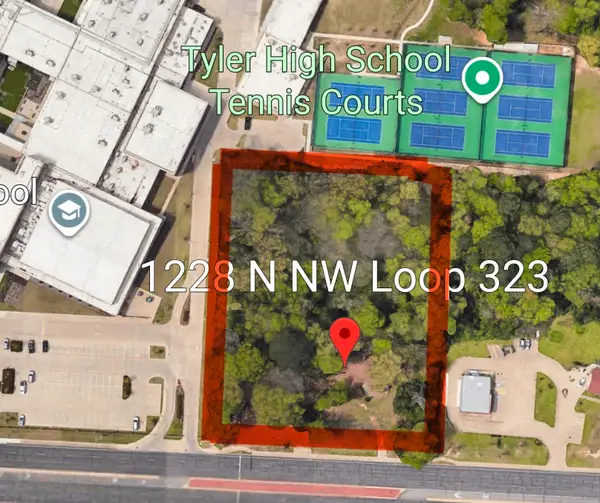 $650,000Active2.74 Acres
$650,000Active2.74 Acres1228 N Northwest Loop 323, Tyler, TX 75702
MLS# 21157766Listed by: 5X REALTY - New
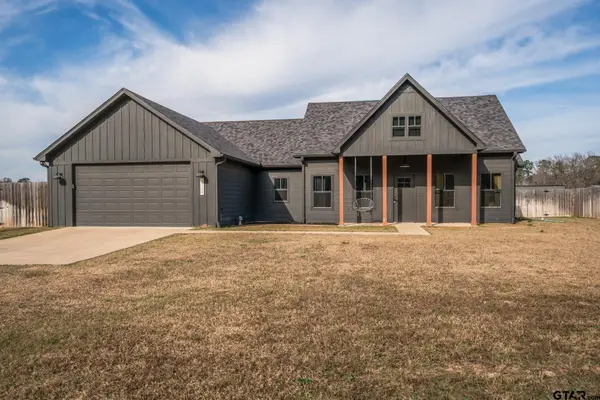 $415,000Active4 beds 2 baths1,857 sq. ft.
$415,000Active4 beds 2 baths1,857 sq. ft.15159 CR 220, Tyler, TX 75707
MLS# 26001385Listed by: MILLER HOMES GROUP - New
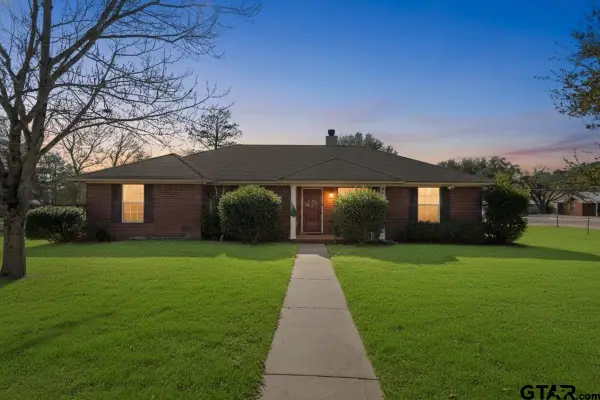 $259,950Active3 beds 2 baths1,496 sq. ft.
$259,950Active3 beds 2 baths1,496 sq. ft.14716 Fox Ridge, Tyler, TX 75709
MLS# 26001382Listed by: MAYA PROPERTIES - New
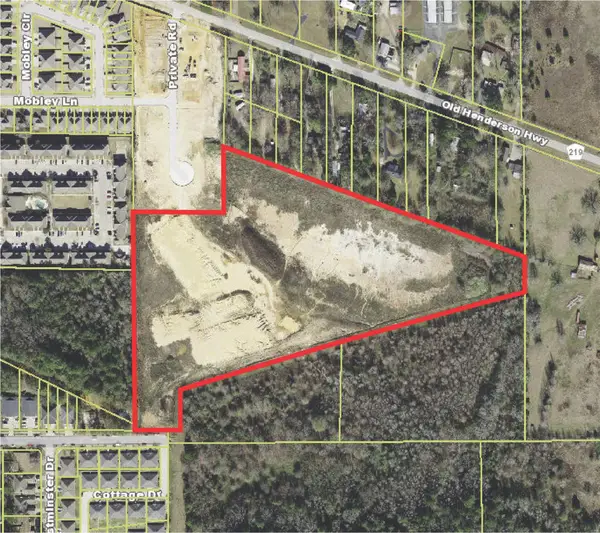 $1,800,000Active18.96 Acres
$1,800,000Active18.96 Acres3980 Mcdonald Road, Tyler, TX 75701
MLS# 21165877Listed by: DRAKE REAL ESTATE

