2926 Stewart Way, Tyler, TX 75709
Local realty services provided by:Better Homes and Gardens Real Estate Winans
Listed by: kelley brownlow903-581-4141
Office: ebby halliday realtors
MLS#:21072155
Source:GDAR
Price summary
- Price:$1,060,000
- Price per sq. ft.:$293.22
- Monthly HOA dues:$83.33
About this home
Built in 2020, 2926 Stewart Way is an elegant residence in the prestigious Cascades neighborhood, one of Tyler’s most sought-after communities. This home is designed for both comfort and sophistication, featuring an open floor plan, soaring ceilings, and expansive windows that bathe the living spaces in natural light. The chef’s kitchen is the heart of the home with premium appliances, abundant counter space, and a seamless connection to the dining and living areas—perfect for both cozy get-togethers and larger gatherings. The second living area includes an attached 5x10 flex space, currently used as a home gym but easily adaptable for hobbies, play, or storage. The office includes an oversized storage closet, ideal for keeping holiday decor and your Christmas tree neatly tucked away. The split primary suite is a true retreat, complete with a spa-inspired bath and generous walk-in closet with built in dressers and dressing area. Additional bedrooms are spacious and thoughtfully designed, providing comfort and privacy for family or guests. The split three-car garage offers two full bays plus an additional space ideal for a golf cart, workshop, or extra storage. Step outside to the outdoor living space featuring a covered patio with a cozy fireplace and built-in grill—perfect for year-round entertaining or quiet evenings at home. The backyard offers a private landscaped setting with green space maintaining privacy and tranquility. Beyond your doorstep, you’ll enjoy access to championship golf, indoor and outdoor tennis courts, dining, spa, pool and fitness facilities—all within minutes of Tyler’s finest shopping, dining, and medical district. 2926 Stewart Way combines the best of refined living, a vibrant community, and modern amenities. This is more than a home—it’s a lifestyle of luxury and convenience in the heart of East Texas.
Contact an agent
Home facts
- Year built:2020
- Listing ID #:21072155
- Added:58 day(s) ago
- Updated:November 28, 2025 at 12:40 PM
Rooms and interior
- Bedrooms:3
- Total bathrooms:3
- Full bathrooms:2
- Half bathrooms:1
- Living area:3,615 sq. ft.
Heating and cooling
- Cooling:Central Air
- Heating:Central
Structure and exterior
- Roof:Composition
- Year built:2020
- Building area:3,615 sq. ft.
- Lot area:0.5 Acres
Schools
- High school:Tyler Legacy
- Middle school:Three Lakes
- Elementary school:Jones
Finances and disclosures
- Price:$1,060,000
- Price per sq. ft.:$293.22
New listings near 2926 Stewart Way
- New
 $318,000Active3 beds 2 baths1,677 sq. ft.
$318,000Active3 beds 2 baths1,677 sq. ft.3056 Cornerstone Trail, Tyler, TX 75701
MLS# 25017169Listed by: DRAKE REAL ESTATE & INVESTMENTS - New
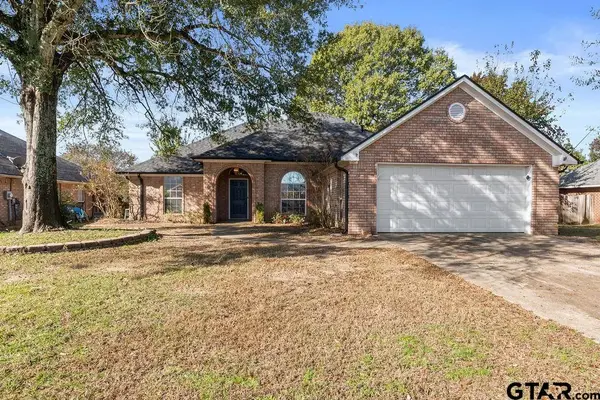 $295,000Active3 beds 2 baths1,709 sq. ft.
$295,000Active3 beds 2 baths1,709 sq. ft.16840 Terrebonne Drive, Tyler, TX 75703
MLS# 25017161Listed by: MARY SIMPSON REAL ESTATE - New
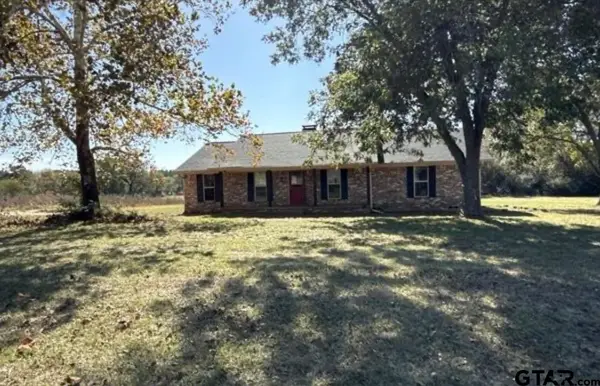 $293,000Active3 beds 3 baths2,006 sq. ft.
$293,000Active3 beds 3 baths2,006 sq. ft.12632 C R 313, Tyler, TX 75708
MLS# 25017162Listed by: CIDER PROPERTIES - New
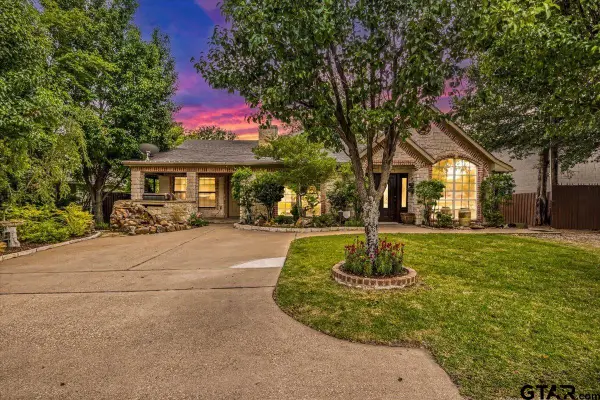 $330,000Active3 beds 4 baths2,241 sq. ft.
$330,000Active3 beds 4 baths2,241 sq. ft.1017 E Olive St., Tyler, TX 75702
MLS# 25017166Listed by: KELLER WILLIAMS REALTY-TYLER - New
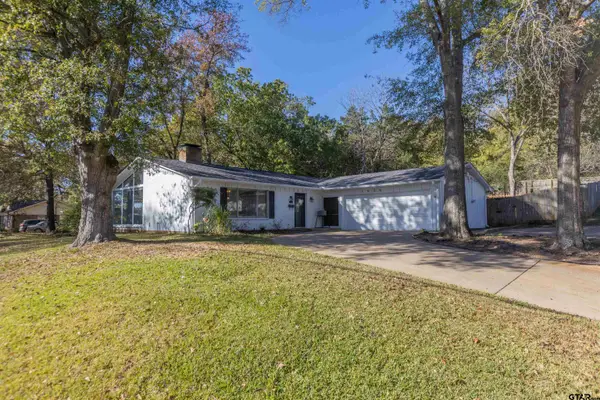 $269,000Active3 beds 2 baths1,767 sq. ft.
$269,000Active3 beds 2 baths1,767 sq. ft.1024 clyde, Tyler, TX 75701
MLS# 25017159Listed by: SHILLING REAL ESTATE COMPANY - New
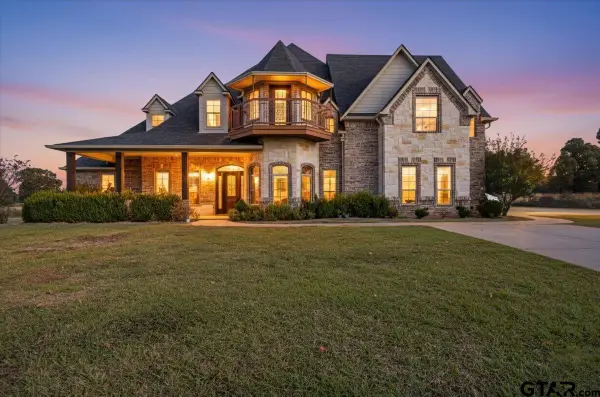 $760,000Active6 beds 6 baths4,008 sq. ft.
$760,000Active6 beds 6 baths4,008 sq. ft.7750 State HWY 110 N, Tyler, TX 75704
MLS# 25017152Listed by: STANDARD REAL ESTATE - New
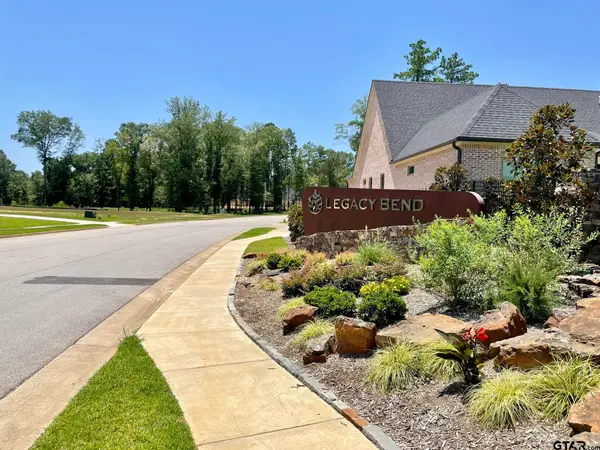 $178,500Active0.39 Acres
$178,500Active0.39 Acres2405 Bent Creek Trl, Tyler, TX 75703
MLS# 25017132Listed by: NEXTHOME NEIGHBORS - New
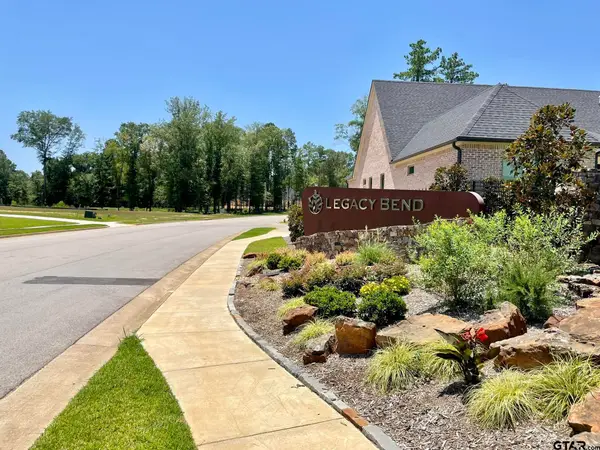 $205,000Active0.52 Acres
$205,000Active0.52 Acres2449 Hidden Creek Cv, Tyler, TX 75703
MLS# 25017134Listed by: NEXTHOME NEIGHBORS - New
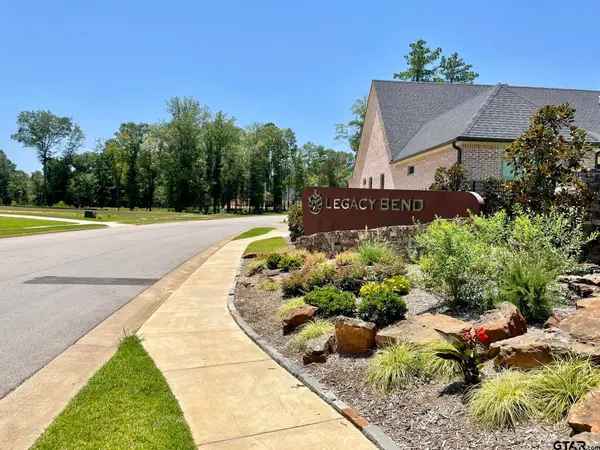 $212,500Active0.54 Acres
$212,500Active0.54 Acres7248 Cherryhill Dr, Tyler, TX 75703
MLS# 25017135Listed by: NEXTHOME NEIGHBORS - New
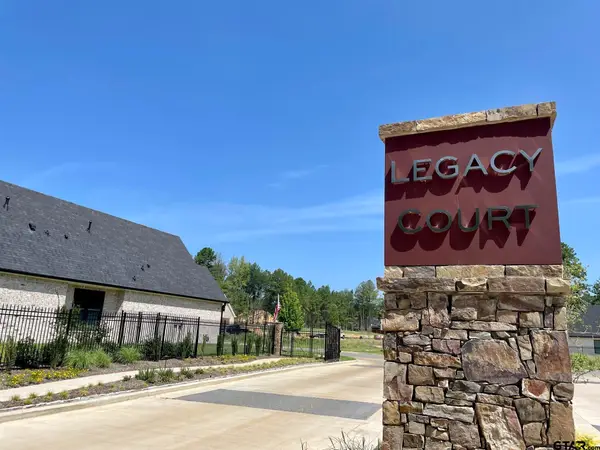 $95,000Active0.2 Acres
$95,000Active0.2 Acres1609 Legacy Ct, Tyler, TX 75703
MLS# 25017136Listed by: NEXTHOME NEIGHBORS
