2949 Medina Drive, Tyler, TX 75701
Local realty services provided by:Better Homes and Gardens Real Estate I-20 Team
2949 Medina Drive,Tyler, TX 75701
$399,900
- 4 Beds
- 3 Baths
- 2,070 sq. ft.
- Single family
- Active
Listed by: jimmy reed
Office: midtown realty
MLS#:25010631
Source:TX_GTAR
Price summary
- Price:$399,900
- Price per sq. ft.:$193.19
About this home
Discover the epitome of luxury living with this exceptional newly built home by Sidar Builders! Designed with modern elegance and comfort in mind, this floor plan offers an ideal blend of functionality and style. Step into the heart of the home, where an inviting open kitchen awaits, featuring custom cabinets, quartz countertops, stainless steel appliances, and chic pendant lighting, creating a culinary sanctuary that's perfect for entertaining. Entertain with ease in the open living/family room, flooded with abundant natural light and enhanced by vinyl wood plank flooring, leading seamlessly to the oversized covered patio, perfect for outdoor gatherings and relaxation. Retreat to the primary suite, conveniently located on the first floor, boasting crown molding, large windows providing ample natural light, and a luxurious primary bath complete with a large shower, soaking tub, quartz vanity, and a spacious walk-in closet with built-in shelves for optimal organization. Discover versatility with a study located downstairs, offering the perfect space for work or relaxation. Upstairs, three additional bedrooms await, each offering ample closet space and built-in storage, sharing a second full bath adorned with a double sink quartz vanity and tub/shower combo. Enjoy additional living space with a flex space on the second story, perfect for a home office, media room, or play area. Plus, the convenience of a half-bath with a quartz vanity downstairs adds to the home's functionality. Modern amenities including a sprinkler system, privacy fence, and energy-efficient vinyl Low-E windows ensure both comfort and sustainability for years to come.
Contact an agent
Home facts
- Year built:2025
- Listing ID #:25010631
- Added:121 day(s) ago
- Updated:November 10, 2025 at 04:28 PM
Rooms and interior
- Bedrooms:4
- Total bathrooms:3
- Full bathrooms:2
- Half bathrooms:1
- Living area:2,070 sq. ft.
Heating and cooling
- Cooling:Central Electric, Zoned-2
- Heating:Central/Electric, Heat Pump, Zoned
Structure and exterior
- Roof:Composition
- Year built:2025
- Building area:2,070 sq. ft.
- Lot area:0.18 Acres
Schools
- High school:Tyler Legacy
- Middle school:Hubbard
- Elementary school:Clarkston
Utilities
- Water:Public
- Sewer:Public Sewer
Finances and disclosures
- Price:$399,900
- Price per sq. ft.:$193.19
New listings near 2949 Medina Drive
- Open Sat, 1 to 3pmNew
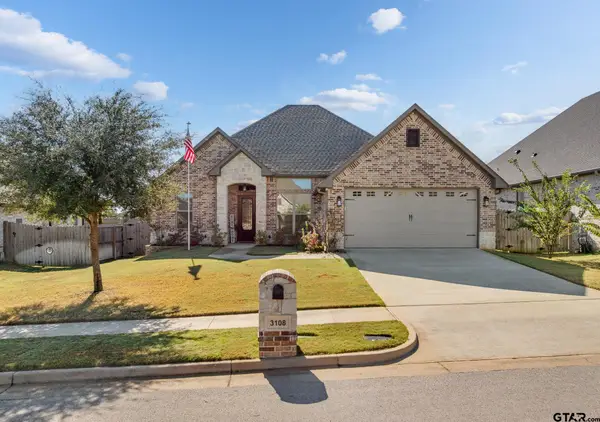 $490,000Active4 beds 2 baths2,143 sq. ft.
$490,000Active4 beds 2 baths2,143 sq. ft.3108 Salado Creek Dr, Tyler, TX 75703
MLS# 25016421Listed by: EBBY HALLIDAY, REALTORS - TYLER - New
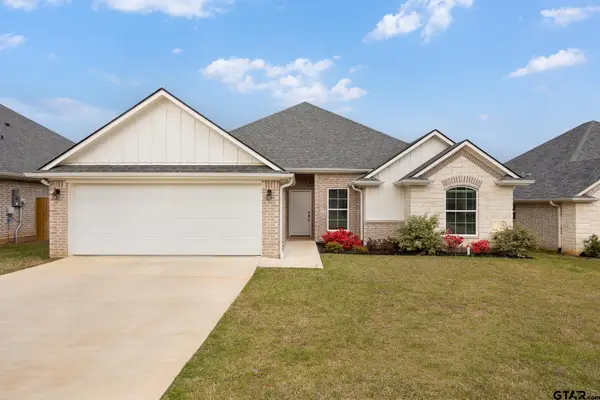 $2,295Active4 beds 2 baths1,945 sq. ft.
$2,295Active4 beds 2 baths1,945 sq. ft.1621 Legacy Drive, Tyler, TX 75703
MLS# 25016403Listed by: MARSHALL PROPERTY GROUP - New
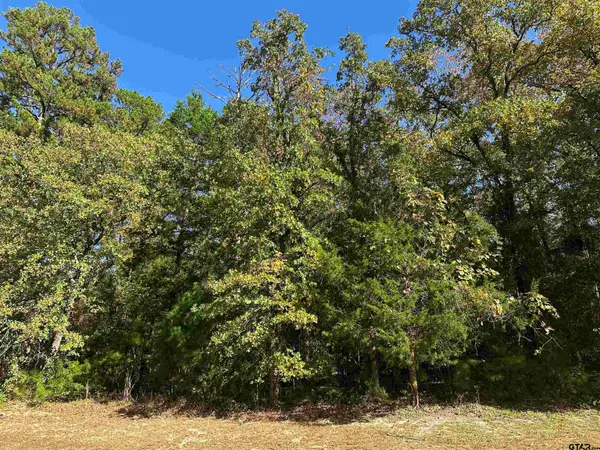 $209,900Active0.79 Acres
$209,900Active0.79 Acres8714 Wilder Trail, Tyler, TX 75703
MLS# 25016395Listed by: NEXTHOME NEIGHBORS - New
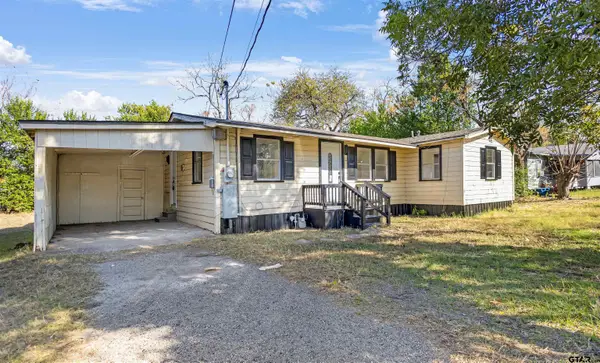 $149,900Active3 beds 1 baths912 sq. ft.
$149,900Active3 beds 1 baths912 sq. ft.2713 W Shaw St, Tyler, TX 75701
MLS# 25016394Listed by: SHILLING REAL ESTATE COMPANY - New
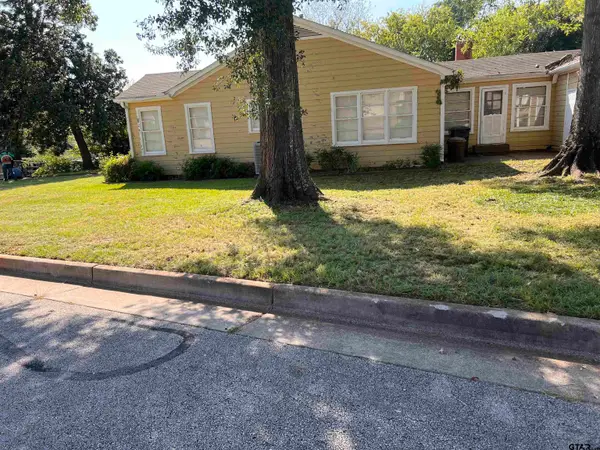 $115,000Active3 beds 2 baths1,755 sq. ft.
$115,000Active3 beds 2 baths1,755 sq. ft.829 W 10TH ST., Tyler, TX 75701
MLS# 25016381Listed by: REALTY ONE GROUP ROSE - New
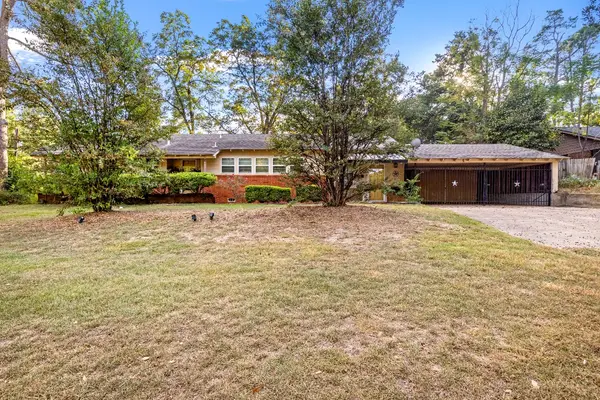 $195,000Active3 beds 1 baths1,576 sq. ft.
$195,000Active3 beds 1 baths1,576 sq. ft.1527 S Peach Avenue, Tyler, TX 75701
MLS# 21107647Listed by: COMPASS RE TEXAS, LLC - New
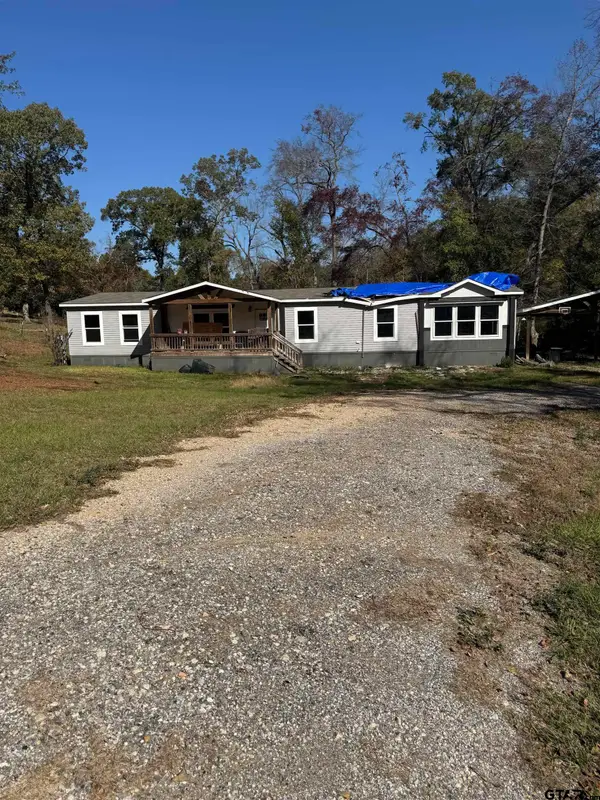 $84,900Active4 beds 3 baths2,280 sq. ft.
$84,900Active4 beds 3 baths2,280 sq. ft.10855 County Road 1141, Tyler, TX 75709
MLS# 25016380Listed by: MORA REALTY GROUP, LLC - New
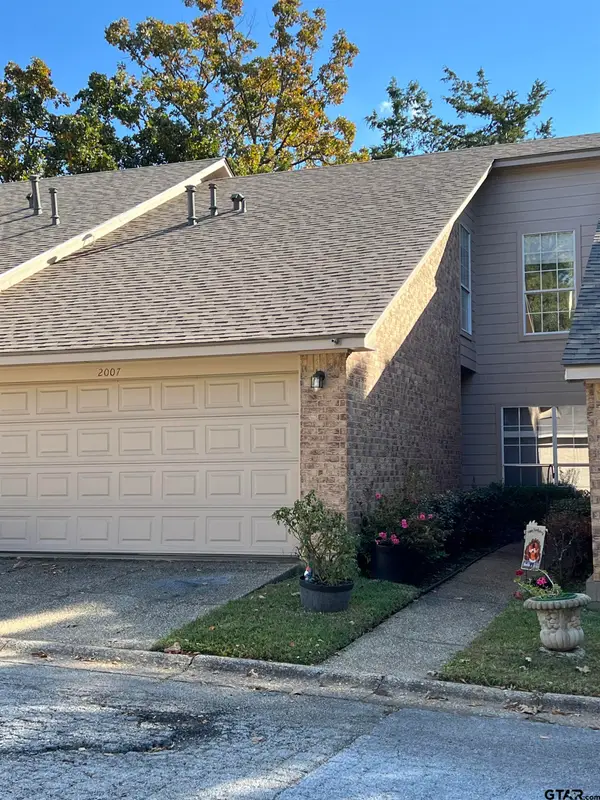 $209,000Active3 beds 2 baths1,559 sq. ft.
$209,000Active3 beds 2 baths1,559 sq. ft.2007 Villa Drive, Tyler, TX 75703
MLS# 25016376Listed by: KELLER WILLIAMS REALTY-TYLER - New
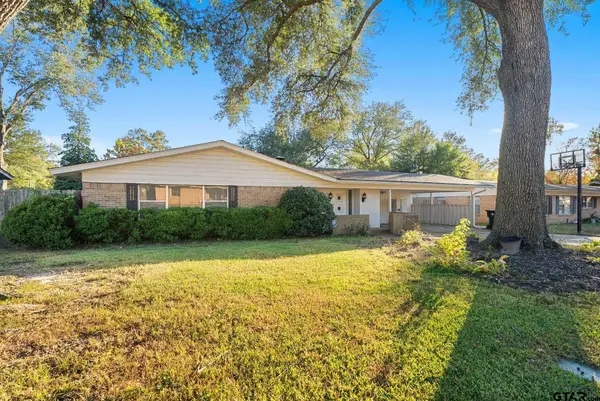 $243,000Active3 beds 2 baths1,766 sq. ft.
$243,000Active3 beds 2 baths1,766 sq. ft.1505 Glenrose, Tyler, TX 75701
MLS# 25016378Listed by: S.E.T. REAL ESTATE - New
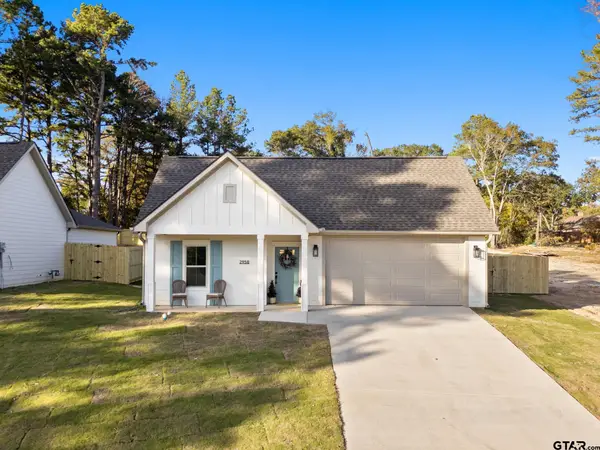 $299,900Active3 beds 2 baths1,428 sq. ft.
$299,900Active3 beds 2 baths1,428 sq. ft.2958 Calloway Rd., Tyler, TX 75707
MLS# 25016369Listed by: RE/MAX PROPERTIES
