3309 Big Oak Drive, Tyler, TX 75707
Local realty services provided by:Better Homes and Gardens Real Estate I-20 Team
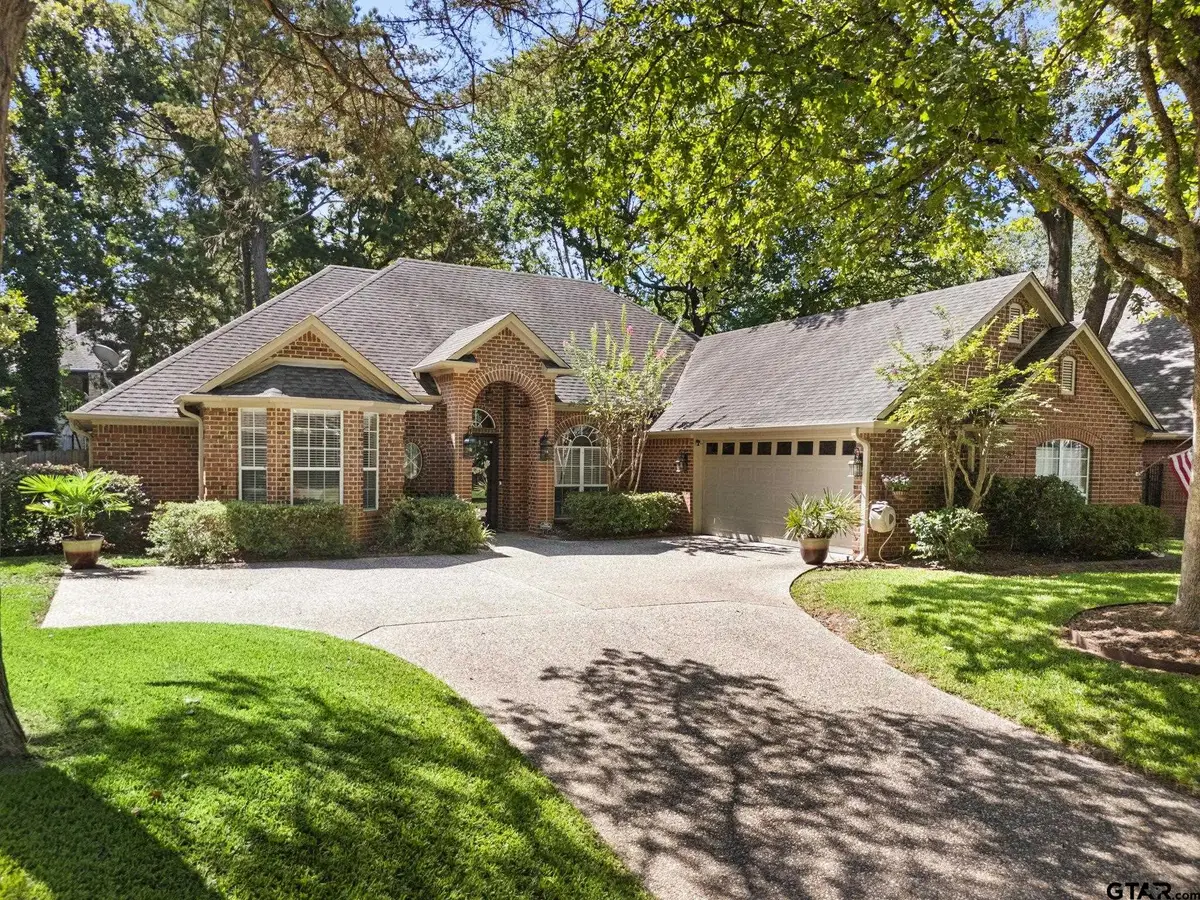
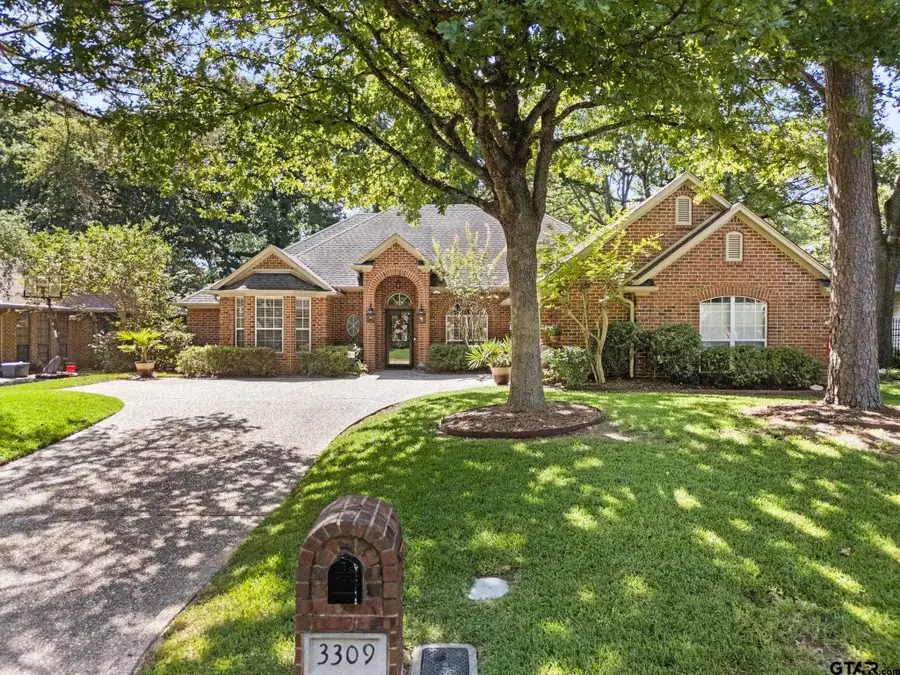
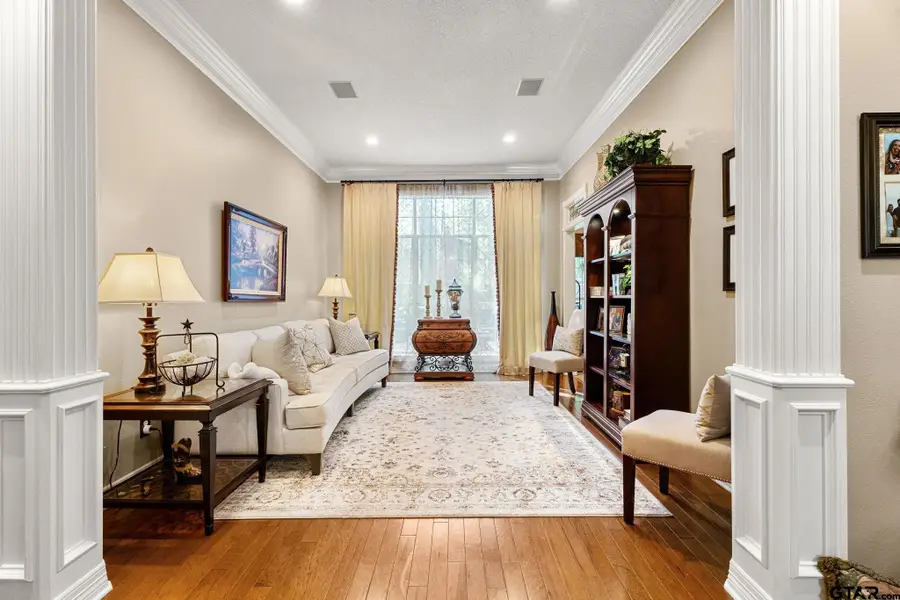
Listed by:doug crutcher
Office:re/max properties
MLS#:25012310
Source:TX_GTAR
Price summary
- Price:$409,500
- Price per sq. ft.:$175.37
About this home
If you are looking for an awesome home in the Woods, you have to see this one! With gorgeous updates this home has an outstanding floorplan yielding 4 bedrooms two full baths and one half bath, custom trim work and moldings through out, wood plank flooring, a main living area and a family room with custom built brick trimmed fireplace, adorned with lovely moldings and custom built ins. This home features several updates including granite countertops, custom paintwork, the main suite bath has been converted to a spa bath area with granite countertops, double raised bowl sinks, and large walk in shower with custom linen tile work and bench seat. The kitchen has been brought to modern glory with stainless steel appliances, beautiful select granite counter tops, the cabinetries feature custom paint, The 4th bedroom features a murphy bed offering a office or bedroom, a screened patio area offers bug free enjoyment of the back yard area and a covered patio as well. This home was custom built for a local builder and was built to be a timeless classic design. There is full landscaping and sprinkler system as well as back yard with privacy fencing. This is truly a gem of a home in immaculate condition.
Contact an agent
Home facts
- Year built:1994
- Listing Id #:25012310
- Added:12 day(s) ago
- Updated:August 27, 2025 at 02:39 PM
Rooms and interior
- Bedrooms:4
- Total bathrooms:3
- Full bathrooms:2
- Half bathrooms:1
- Living area:2,335 sq. ft.
Heating and cooling
- Cooling:Central Electric
- Heating:Central/Gas
Structure and exterior
- Roof:Composition
- Year built:1994
- Building area:2,335 sq. ft.
Schools
- High school:Chapel Hill-Tyler
- Middle school:Chapel Hill-Tyler
- Elementary school:Chapel Hill-Tyler
Utilities
- Water:Public
- Sewer:Public Sewer
Finances and disclosures
- Price:$409,500
- Price per sq. ft.:$175.37
- Tax amount:$4,310
New listings near 3309 Big Oak Drive
- New
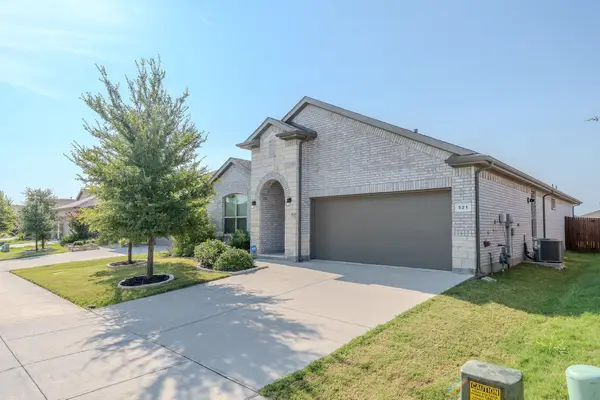 $398,500Active4 beds 2 baths2,015 sq. ft.
$398,500Active4 beds 2 baths2,015 sq. ft.521 Dunmore Drive, Fort Worth, TX 76052
MLS# 21041148Listed by: EXP REALTY - New
 $217,000Active3 beds 2 baths1,550 sq. ft.
$217,000Active3 beds 2 baths1,550 sq. ft.406 N NW Loop 323, Tyler, TX 75702
MLS# 25012911Listed by: EBBY HALLIDAY, REALTORS - TYLER - New
 $205,000Active4 beds 2 baths1,252 sq. ft.
$205,000Active4 beds 2 baths1,252 sq. ft.2812 cecil ave, Tyler, TX 75702
MLS# 25012913Listed by: PRESTIGE REALTY - New
 $1,295,000Active4 beds 5 baths4,413 sq. ft.
$1,295,000Active4 beds 5 baths4,413 sq. ft.2895 Stewart Way, Tyler, TX 75709
MLS# 25012905Listed by: DWELL REALTY - New
 $479,500Active4 beds 3 baths2,323 sq. ft.
$479,500Active4 beds 3 baths2,323 sq. ft.3516 Cabot Ln, Tyler, TX 75707
MLS# 25012906Listed by: DWELL REALTY - New
 $95,000Active3 beds 2 baths1,371 sq. ft.
$95,000Active3 beds 2 baths1,371 sq. ft.1604 N Parkdale Dr, Tyler, TX 75702
MLS# 25012896Listed by: ROSE RANCH REALTY, LLC - New
 $203,000Active3 beds 2 baths1,215 sq. ft.
$203,000Active3 beds 2 baths1,215 sq. ft.2320 Sarasota Dr, Tyler, TX 75701
MLS# 25012887Listed by: RE/MAX PROFESSIONALS - New
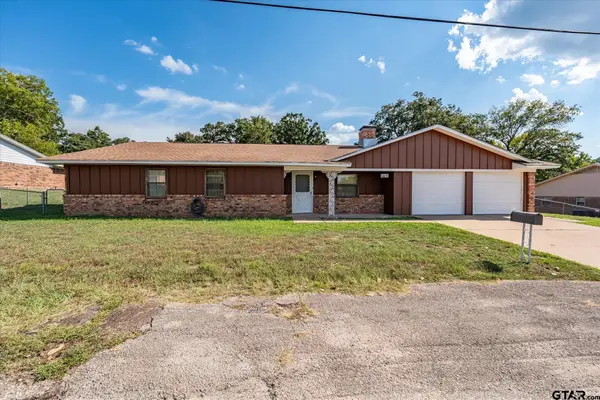 $234,900Active3 beds 2 baths1,817 sq. ft.
$234,900Active3 beds 2 baths1,817 sq. ft.13791 Maple, Tyler, TX 75709
MLS# 25012888Listed by: GOOD REALTY - New
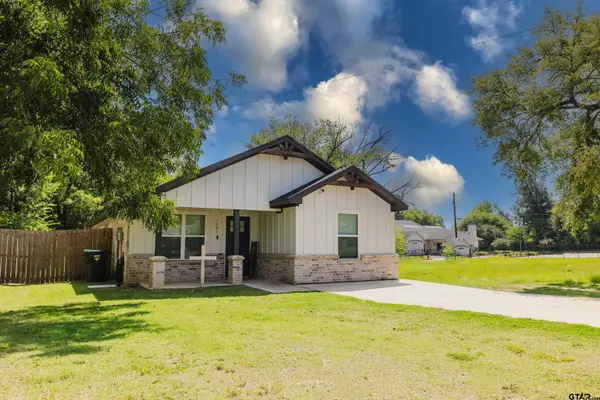 $248,000Active3 beds 2 baths1,364 sq. ft.
$248,000Active3 beds 2 baths1,364 sq. ft.1401 N Palace, Tyler, TX 75701
MLS# 25012863Listed by: KELLER WILLIAMS REALTY-TYLER - New
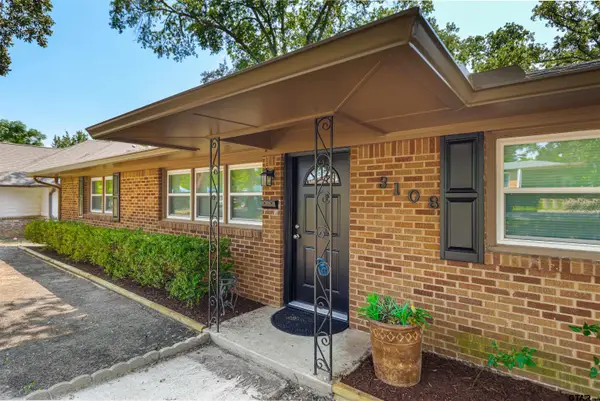 $199,900Active3 beds 1 baths1,323 sq. ft.
$199,900Active3 beds 1 baths1,323 sq. ft.3108 Martha St, Tyler, TX 75702
MLS# 25012871Listed by: RE/MAX TYLER
