3614 Birdwell Drive, Tyler, TX 75701
Local realty services provided by:Better Homes and Gardens Real Estate Senter, REALTORS(R)
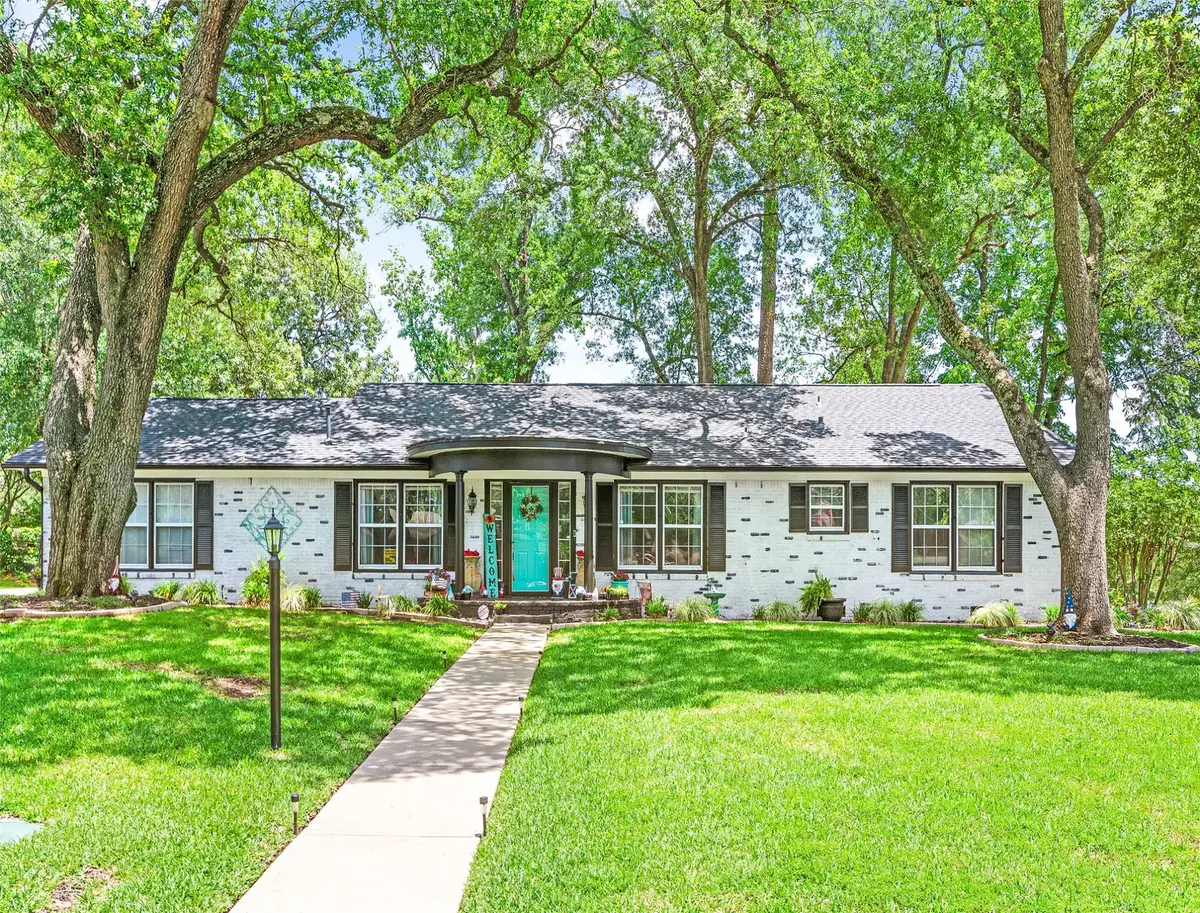
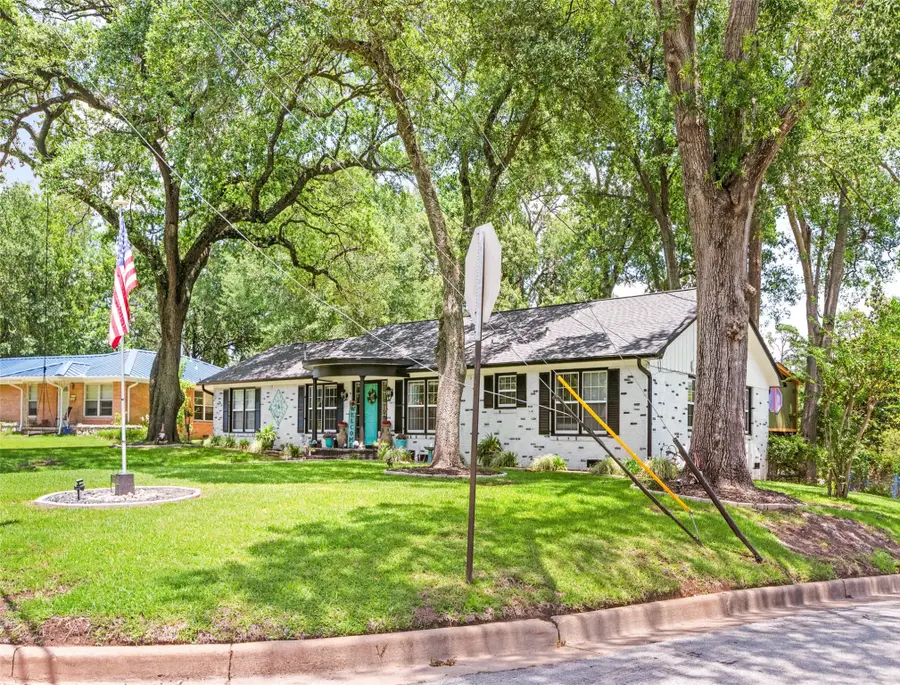
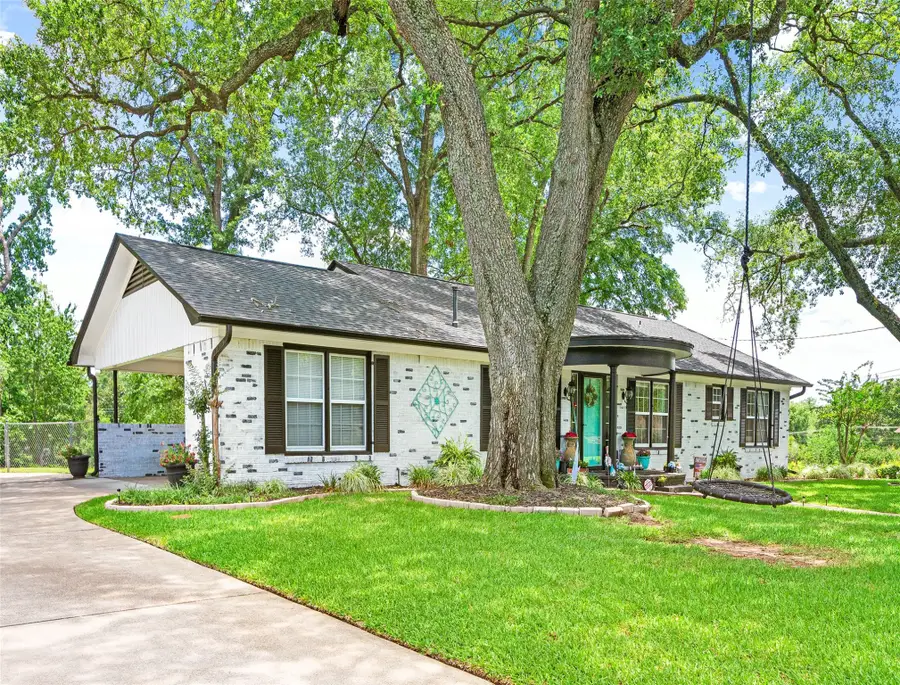
Listed by:pamela walters903-581-3900
Office:the pamela walters group
MLS#:20951548
Source:GDAR
Price summary
- Price:$299,999
- Price per sq. ft.:$168.92
About this home
Welcome to your next home at 3614 Birdwell Dr, Tyler, TX! This captivating 3-bedroom, 2-bathroom house is perfectly poised on a generous corner lot, promising the ideal blend of comfort and convenience. The home's exterior boasts a fresh, lime-washed look complemented by new paint, ensuring curb appeal that stands out in the neighborhood. Protection from the elements is guaranteed with a brand-new, hail-resistant roof installed in 2023, along with a new water heater, providing you with peace of mind. Step into a spacious kitchen, where culinary adventures await, featuring a large island offering ample walking space, real wood cabinets, and slate flooring. High-end touches like a wine fridge and a premium gas range will delight any home chef. The adjoining den area, with its flexible layout, could easily transform into a dining space tailored to your gatherings. Each of the sizable bedrooms offers a personal retreat for rest and relaxation, while the completely fenced backyard is an oasis in itself. The stone patio is perfect for al fresco dining, and the charming playhouse nestled among the large oak trees is sure to be a hit with the kids. Additional perks include a two-space carport with extra storage and secondary washer & dryer hookups. And with its prime location close to shopping, dining, and medical facilities, this property ensures that all your needs are within easy reach. Make 3614 Birdwell Dr your new address and start creating memories in a home that has it all. Schedule your showing today!!
Contact an agent
Home facts
- Year built:1956
- Listing Id #:20951548
- Added:81 day(s) ago
- Updated:August 23, 2025 at 11:36 AM
Rooms and interior
- Bedrooms:3
- Total bathrooms:2
- Full bathrooms:2
- Living area:1,776 sq. ft.
Heating and cooling
- Cooling:Ceiling Fans, Central Air, Electric
- Heating:Central, Natural Gas
Structure and exterior
- Roof:Composition
- Year built:1956
- Building area:1,776 sq. ft.
Schools
- High school:Tyler Legacy
- Middle school:Hubbard
- Elementary school:Woods
Finances and disclosures
- Price:$299,999
- Price per sq. ft.:$168.92
- Tax amount:$4,258
New listings near 3614 Birdwell Drive
- New
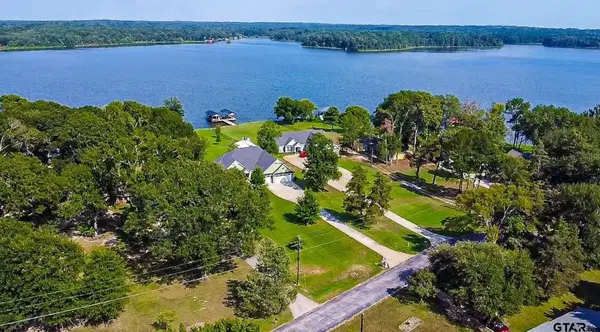 $800,000Active3 beds 3 baths2,516 sq. ft.
$800,000Active3 beds 3 baths2,516 sq. ft.16223 Big Oak Bay Rd, Tyler, TX 75707
MLS# 25012783Listed by: KELLER WILLIAMS REALTY-DALLAS PRESTON ROAD - New
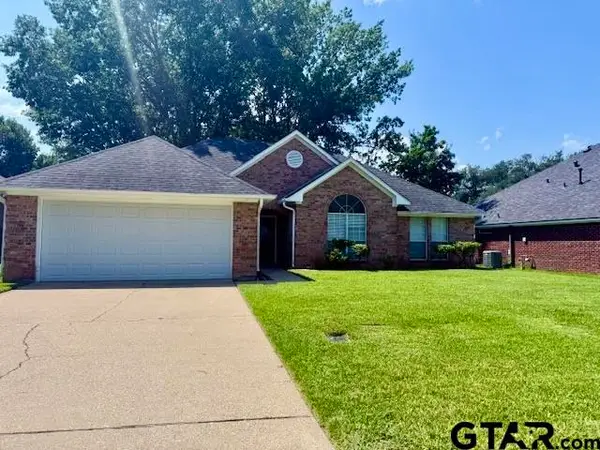 $287,500Active3 beds 2 baths1,688 sq. ft.
$287,500Active3 beds 2 baths1,688 sq. ft.3401 Omega Dr, Tyler, TX 75701
MLS# 25012784Listed by: FATHOM REALTY, LLC - New
 $459,500Active3 beds 3 baths2,523 sq. ft.
$459,500Active3 beds 3 baths2,523 sq. ft.3622 Rock Creek Dr., Tyler, TX 75707
MLS# 25012778Listed by: RE/MAX PROPERTIES - New
 $399,000Active4 beds 2 baths2,374 sq. ft.
$399,000Active4 beds 2 baths2,374 sq. ft.5527 Andover Dr, Tyler, TX 75707
MLS# 25012775Listed by: RE/MAX PROPERTIES - New
 $299,900Active3 beds 2 baths1,999 sq. ft.
$299,900Active3 beds 2 baths1,999 sq. ft.605 Zelwood Dr, Tyler, TX 75701
MLS# 25012776Listed by: RE/MAX PROFESSIONALS - New
 $700,000Active3 beds 3 baths2,890 sq. ft.
$700,000Active3 beds 3 baths2,890 sq. ft.21808 Syrah Dr, Tyler, TX 75703
MLS# 25012771Listed by: EXP REALTY, LLC-AUSTIN - New
 $325,000Active2 beds 2 baths2,014 sq. ft.
$325,000Active2 beds 2 baths2,014 sq. ft.2315 Homestead, Tyler, TX 75701
MLS# 25012739Listed by: DWELL REALTY - New
 $2,900,000Active295.63 Acres
$2,900,000Active295.63 Acres20491 E Hwy 31, Tyler, TX 75705
MLS# 25012733Listed by: RE/MAX TYLER - New
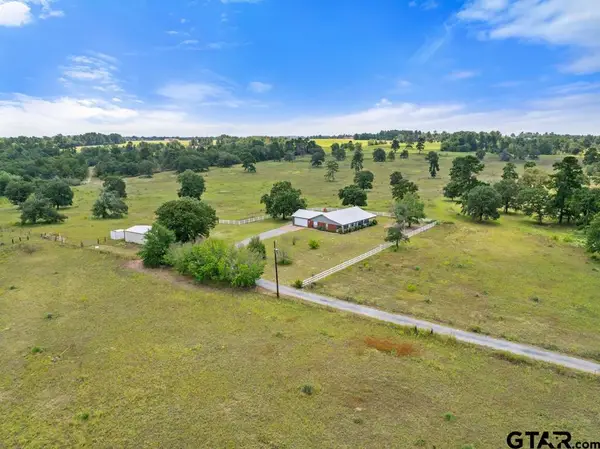 $1,150,000Active3 beds 2 baths1,957 sq. ft.
$1,150,000Active3 beds 2 baths1,957 sq. ft.14762 CR 3147, Tyler, TX 75706
MLS# 25012728Listed by: KELLER WILLIAMS REALTY-TYLER - New
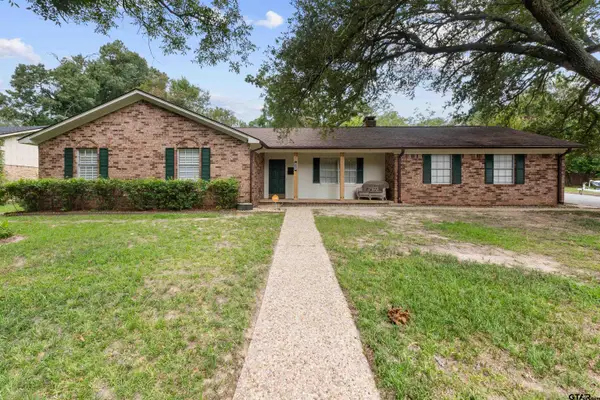 $269,000Active3 beds 2 baths1,863 sq. ft.
$269,000Active3 beds 2 baths1,863 sq. ft.3501 Silverwood, Tyler, TX 75701
MLS# 25012721Listed by: DWELL REALTY
