4321 Lazy Creek Dr, Tyler, TX 75707
Local realty services provided by:Better Homes and Gardens Real Estate I-20 Team
4321 Lazy Creek Dr,Tyler, TX 75707
$680,000
- 4 Beds
- 4 Baths
- 3,244 sq. ft.
- Single family
- Active
Listed by:jack mclemore
Office:listing results, llc.
MLS#:25007395
Source:TX_GTAR
Price summary
- Price:$680,000
- Price per sq. ft.:$209.62
About this home
Remodeled residence is located on a beautiful cul-de-sac which offers a split bedroom, open concept plan with various ceiling heights, crown moulding, ceiling treatments, custom cabinets, large front windows, and landscaped views. The house sits grandly on a corner lot with double wood doors enticing you into a large entry. You will be drawn into the study with coffered ceilings, double glass doors, and new custom bookcase. Flooring includes: new upscale travertine (kitchen, breakfast nook, hallway, utility room, bathrooms, closet), wood flooring (living areas and master), and carpet in bedrooms. The gorgeous house has been freshly painted throughout in neutral colors including the kitchen cabinets. You will enjoy your own private wooded gardens enclosed by a hand-made ornamental/wood fence with two gates for your convenience. Additional storage includes three interior closets with a garage attic that can be floored. All new items have been installed between 2024 to 2025. The formal dining room provides additional space for dinner parties and special occasions. The great room features a hand painted French, carved, wood mantel surrounded by travertine with gas logs to warm the house on a cold evening. A gourmet kitchen includes granite countertops, two sinks, a black granite 7-foot island, a gas cooktop, double ovens, closet pantry, new microwave, black appliances, and wood carved accent. From the spacious master bedroom, you can step out to the extended, covered porch to view the gardens. The master includes dual, marble vanities with two sinks, large corner tub, privacy shower, plenty of cabinet storage, and separate water closet leading to a large walk-in master closet. Each bedroom (3) include an attached bathroom with a tub/shower arrangement and walk-in closets. Spacious utility room fits a second refrigerator. Three car garage includes hanging tool rack, large storage room, laser parking guides, and new wood cabinet.
Contact an agent
Home facts
- Year built:2005
- Listing ID #:25007395
- Added:132 day(s) ago
- Updated:September 23, 2025 at 02:40 PM
Rooms and interior
- Bedrooms:4
- Total bathrooms:4
- Full bathrooms:3
- Half bathrooms:1
- Living area:3,244 sq. ft.
Heating and cooling
- Cooling:Central Electric
- Heating:Central/Electric
Structure and exterior
- Roof:Composition
- Year built:2005
- Building area:3,244 sq. ft.
- Lot area:0.44 Acres
Schools
- High school:Chapel Hill-MP
- Middle school:Chapel Hill-MP
- Elementary school:Chapel Hill-MP
Utilities
- Water:Public
- Sewer:Public Sewer
Finances and disclosures
- Price:$680,000
- Price per sq. ft.:$209.62
- Tax amount:$9,847
New listings near 4321 Lazy Creek Dr
- New
 $165,000Active0.35 Acres
$165,000Active0.35 Acres2348 Hidden Creek Trail, Tyler, TX 75703
MLS# 25014336Listed by: NEXTHOME NEIGHBORS - New
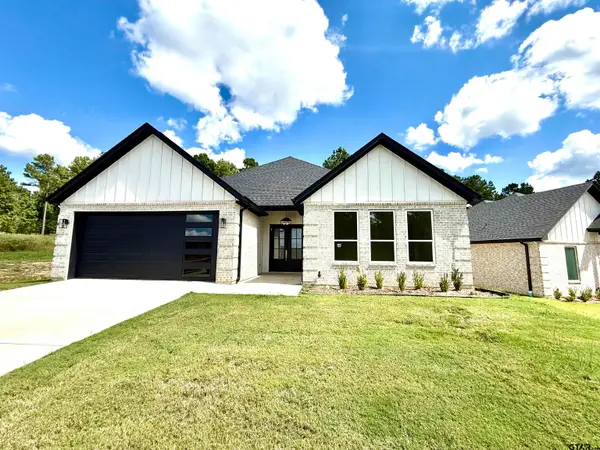 $445,000Active4 beds 3 baths2,300 sq. ft.
$445,000Active4 beds 3 baths2,300 sq. ft.9512 Friedlander Way, Tyler, TX 75703
MLS# 25014329Listed by: JOSEPH WALTER REALTY, LLC - Open Sat, 10am to 12pmNew
 $230,000Active3 beds 2 baths1,582 sq. ft.
$230,000Active3 beds 2 baths1,582 sq. ft.411 Old Grande Blvd, Tyler, TX 75703
MLS# 25014330Listed by: KELLER WILLIAMS REALTY-TYLER - New
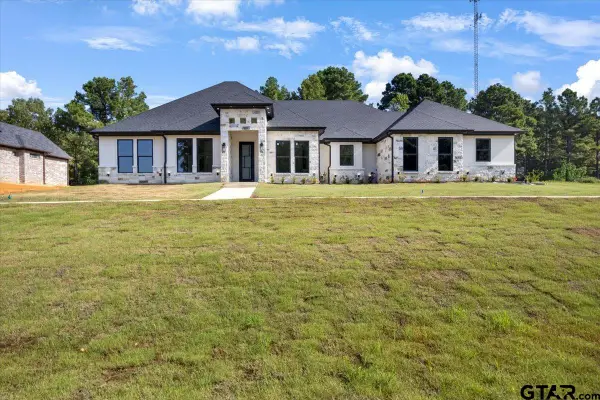 $578,600Active4 beds 4 baths2,630 sq. ft.
$578,600Active4 beds 4 baths2,630 sq. ft.12328 Oak Grove (Lindale ISD), Tyler, TX 75706
MLS# 25014325Listed by: MORA REALTY GROUP, LLC - New
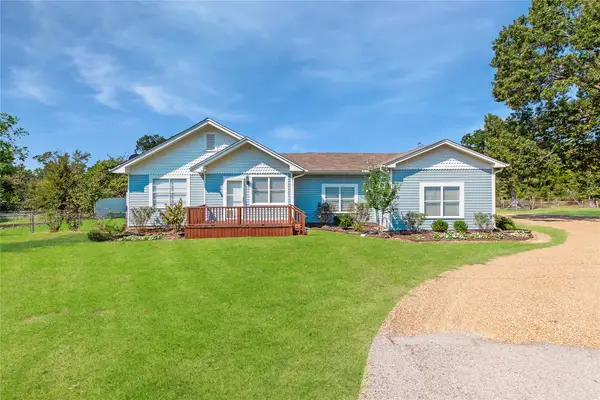 $440,000Active3 beds 2 baths1,864 sq. ft.
$440,000Active3 beds 2 baths1,864 sq. ft.796 Fm 2661, Tyler, TX 75704
MLS# 21052590Listed by: RE/MAX PROFESSIONALS - New
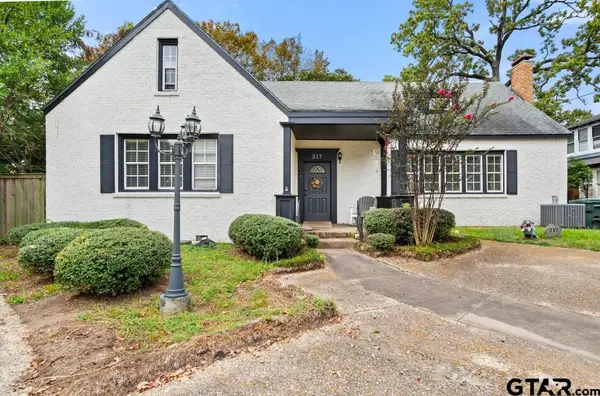 $367,000Active4 beds 3 baths2,800 sq. ft.
$367,000Active4 beds 3 baths2,800 sq. ft.217 South Vine Avenue, Tyler, TX 75702
MLS# 25014310Listed by: RE/MAX ALIGHT - New
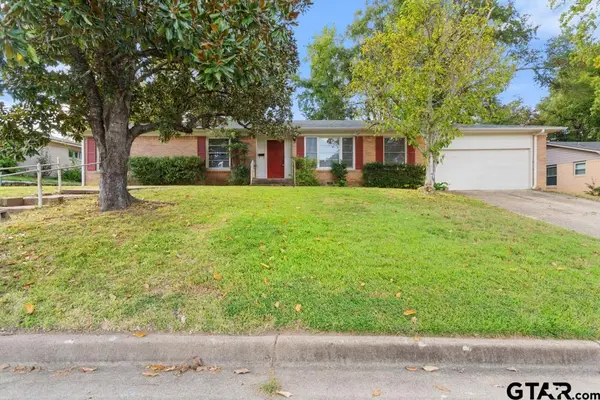 $199,900Active3 beds 2 baths1,990 sq. ft.
$199,900Active3 beds 2 baths1,990 sq. ft.4211 Birdwell Drive, Tyler, TX 75703
MLS# 25014307Listed by: RE/MAX ALIGHT - New
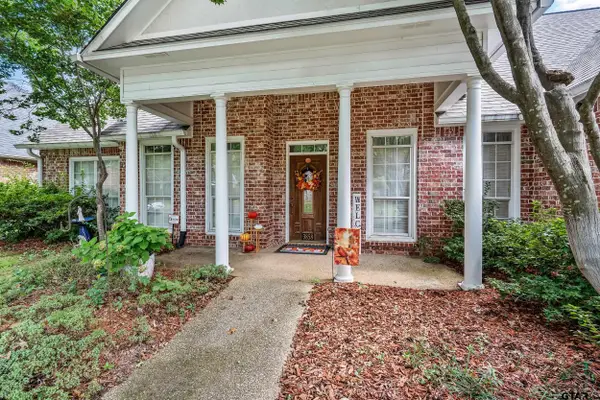 $399,000Active3 beds 2 baths2,163 sq. ft.
$399,000Active3 beds 2 baths2,163 sq. ft.3858 Broadmoore Ct., Tyler, TX 75707
MLS# 25014303Listed by: RE/MAX TYLER - New
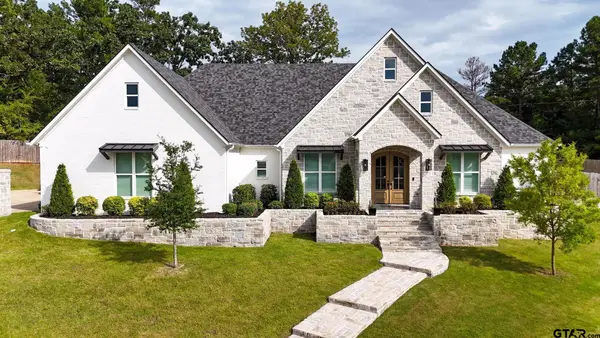 $785,000Active4 beds 4 baths3,026 sq. ft.
$785,000Active4 beds 4 baths3,026 sq. ft.1242 Colt, Tyler, TX 75703
MLS# 25014302Listed by: LINDA LEMAY REAL ESTATE - New
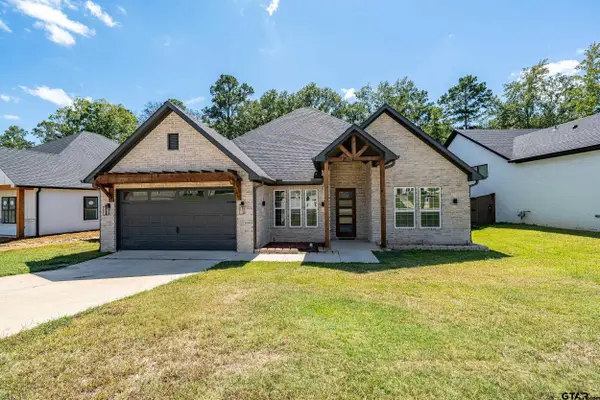 $435,000Active4 beds 3 baths2,200 sq. ft.
$435,000Active4 beds 3 baths2,200 sq. ft.9143 Long Branch, Tyler, TX 75703
MLS# 25014299Listed by: NEWBERRY REAL ESTATE
