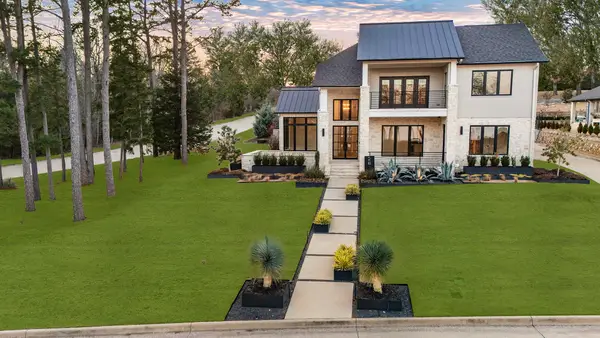5415 Andover Dr., Tyler, TX 75707
Local realty services provided by:Better Homes and Gardens Real Estate I-20 Team
5415 Andover Dr.,Tyler, TX 75707
$430,000
- 4 Beds
- 3 Baths
- 2,593 sq. ft.
- Single family
- Active
Listed by: diane horton
Office: ebby halliday, realtors - tyler
MLS#:25015328
Source:TX_GTAR
Price summary
- Price:$430,000
- Price per sq. ft.:$165.83
About this home
This kind of property doesn’t come along often and it’s truly amazing! Featuring beautiful wood floors, detailed trim, and granite countertops, this home offers quality throughout. The spacious kitchen includes a double oven and gas cooktop making it perfect for cooking and entertaining. The primary suite features an ensuite bath with a large walk-in closet, separate water closet, garden tub, and oversized shower. This flexible floor plan can serve as a 4-bedroom, 2.5-bath home with a 4-car garage, or be configured for multi-generational living with a suite that includes a full bath, sitting area, bedroom, and its own 2-car garage with separate access. With two 2-car garages-one ideal for boat storage, an inviting front porch and a large back patio, and a prime location in the desirable Williamsburg Village neighborhood, with it's community building and playground, this home offers comfort, versatility, and plenty of space inside and out!
Contact an agent
Home facts
- Year built:2003
- Listing ID #:25015328
- Added:119 day(s) ago
- Updated:February 10, 2026 at 04:06 PM
Rooms and interior
- Bedrooms:4
- Total bathrooms:3
- Full bathrooms:2
- Half bathrooms:1
- Living area:2,593 sq. ft.
Heating and cooling
- Cooling:Central Electric
- Heating:Central/Gas
Structure and exterior
- Roof:Composition
- Year built:2003
- Building area:2,593 sq. ft.
Schools
- High school:Whitehouse
- Middle school:Whitehouse
- Elementary school:Whitehouse - Brown
Utilities
- Water:Public
- Sewer:Public Sewer
Finances and disclosures
- Price:$430,000
- Price per sq. ft.:$165.83
- Tax amount:$6,193
New listings near 5415 Andover Dr.
- New
 $314,500Active2 beds 2 baths1,400 sq. ft.
$314,500Active2 beds 2 baths1,400 sq. ft.5608 Hollybrook Dr, Tyler, TX 75703
MLS# 26002060Listed by: LESLIE CAIN REALTY, LLC - New
 $285,000Active3 beds 2 baths1,862 sq. ft.
$285,000Active3 beds 2 baths1,862 sq. ft.704 Becky Dr, Tyler, TX 75703
MLS# 26002048Listed by: LESLIE CAIN REALTY, LLC - New
 $1,399,000Active5 beds 6 baths5,236 sq. ft.
$1,399,000Active5 beds 6 baths5,236 sq. ft.2432 Bellview Circle, Tyler, TX 75709
MLS# 21177350Listed by: DWELL REALTY - New
 $249,900Active3 beds 2 baths1,589 sq. ft.
$249,900Active3 beds 2 baths1,589 sq. ft.1010 N Grand, Tyler, TX 75702
MLS# 26001993Listed by: MAYA PROPERTIES - New
 $519,000Active4 beds 3 baths2,588 sq. ft.
$519,000Active4 beds 3 baths2,588 sq. ft.9150 Teal Flight Way, Tyler, TX 75703
MLS# 26001997Listed by: NEWMAN REALTY GROUP  $67,500Pending0.12 Acres
$67,500Pending0.12 Acres483 Preston Ridge Dr, Tyler, TX 75703
MLS# 26001973Listed by: DRAKE REAL ESTATE & INVESTMENTS $67,500Pending0.13 Acres
$67,500Pending0.13 Acres512 Preston Ridge Dr, Tyler, TX 75703
MLS# 26001974Listed by: DRAKE REAL ESTATE & INVESTMENTS $67,500Pending0.13 Acres
$67,500Pending0.13 Acres516 Preston Ridge Dr, Tyler, TX 75703
MLS# 26001975Listed by: DRAKE REAL ESTATE & INVESTMENTS- New
 $599,000Active3 beds 3 baths3,074 sq. ft.
$599,000Active3 beds 3 baths3,074 sq. ft.612 Tremont, Tyler, TX 75701
MLS# 26001977Listed by: EBBY HALLIDAY, REALTORS - TYLER - New
 $299,000Active3 beds 2 baths1,881 sq. ft.
$299,000Active3 beds 2 baths1,881 sq. ft.1921 Sterling Dr., Tyler, TX 75701
MLS# 26001990Listed by: ABIDE REALTY LLC

