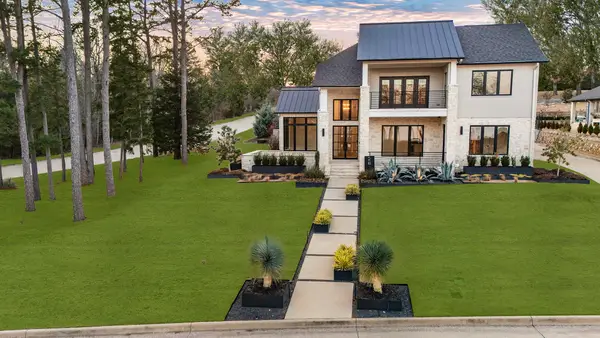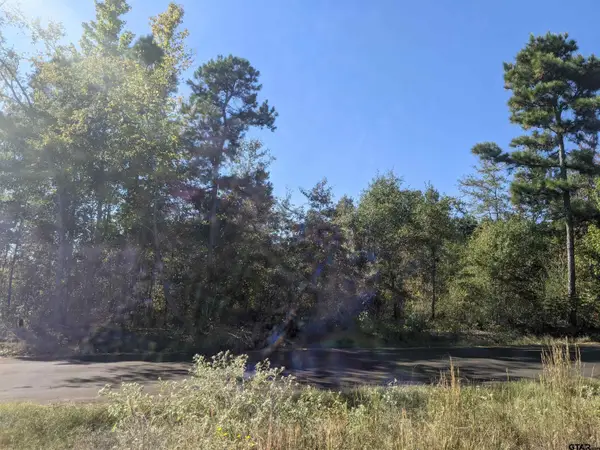5718 Gloucester Drive, Tyler, TX 75707
Local realty services provided by:Better Homes and Gardens Real Estate Lindsey Realty
Listed by: benjamin burks903-561-2600
Office: re/max professionals
MLS#:20964968
Source:GDAR
Price summary
- Price:$499,900
- Price per sq. ft.:$133.63
- Monthly HOA dues:$37.5
About this home
Welcome to this stunning 4-bedroom, 3.5-bath home with a 2-car garage, offering 3,741 square feet of spacious living on nearly half an acre (.467 acres) in beautiful Tyler, TX. Nestled behind a gated entrance, this impressive residence features a stately exterior framed by mature trees, creating a sense of privacy and curb appeal.
As you step inside, you're greeted by a grand central staircase that anchors the welcoming foyer. Just off the entryway, a versatile office space awaits—perfect for a home workspace, reading nook, or creative studio.
The heart of the home is an expansive open-concept living area featuring a charming brick fireplace and an abundance of windows that fill the space with natural light and provide scenic views of the backyard. The adjoining kitchen is ideal for entertaining and everyday living, boasting ample cabinet space, and a center island for casual dining or meal prep. A cozy breakfast nook with backyard views adds to the charm, while a formal dining room with a large picture window offers the perfect setting for hosting gatherings.
The primary suite is located on the main level and offers comfort and style with its generous size, large window, and elegant chandelier. The en-suite bathroom features a garden tub, a spacious walk-in shower, and ample room to relax and refresh. A convenient half-bath is also located downstairs for guests.
Upstairs, you’ll find three additional well-sized bedrooms, each with access to two full bathrooms equipped with shower tub combos—ideal for family or guests.
Step outside to your private backyard oasis, complete with lush green space, a peaceful garden pond, and a charming gazebo—perfect for outdoor entertaining, gardening, or simply unwinding.
Don’t miss the opportunity to own this exceptional home that combines space, comfort, and timeless appeal in one of Tyler’s most desirable locations.
Contact an agent
Home facts
- Year built:2003
- Listing ID #:20964968
- Added:247 day(s) ago
- Updated:February 11, 2026 at 12:41 PM
Rooms and interior
- Bedrooms:4
- Total bathrooms:4
- Full bathrooms:3
- Half bathrooms:1
- Living area:3,741 sq. ft.
Heating and cooling
- Cooling:Central Air, Zoned
- Heating:Central, Electric
Structure and exterior
- Roof:Composition
- Year built:2003
- Building area:3,741 sq. ft.
- Lot area:0.47 Acres
Schools
- High school:Whitehouse
- Middle school:Holloway
- Elementary school:Brown
Finances and disclosures
- Price:$499,900
- Price per sq. ft.:$133.63
- Tax amount:$7,255
New listings near 5718 Gloucester Drive
- New
 $1,399,000Active5 beds 6 baths5,236 sq. ft.
$1,399,000Active5 beds 6 baths5,236 sq. ft.2432 Bellview Circle, Tyler, TX 75709
MLS# 21177350Listed by: DWELL REALTY - New
 $249,900Active3 beds 2 baths1,589 sq. ft.
$249,900Active3 beds 2 baths1,589 sq. ft.1010 N Grand, Tyler, TX 75702
MLS# 26001993Listed by: MAYA PROPERTIES - New
 $519,000Active4 beds 3 baths2,588 sq. ft.
$519,000Active4 beds 3 baths2,588 sq. ft.9150 Teal Flight Way, Tyler, TX 75703
MLS# 26001997Listed by: NEWMAN REALTY GROUP  $67,500Pending0.12 Acres
$67,500Pending0.12 Acres483 Preston Ridge Dr, Tyler, TX 75703
MLS# 26001973Listed by: DRAKE REAL ESTATE & INVESTMENTS $67,500Pending0.13 Acres
$67,500Pending0.13 Acres512 Preston Ridge Dr, Tyler, TX 75703
MLS# 26001974Listed by: DRAKE REAL ESTATE & INVESTMENTS $67,500Pending0.13 Acres
$67,500Pending0.13 Acres516 Preston Ridge Dr, Tyler, TX 75703
MLS# 26001975Listed by: DRAKE REAL ESTATE & INVESTMENTS- New
 $599,000Active3 beds 3 baths3,074 sq. ft.
$599,000Active3 beds 3 baths3,074 sq. ft.612 Tremont, Tyler, TX 75701
MLS# 26001977Listed by: EBBY HALLIDAY, REALTORS - TYLER - New
 $299,000Active3 beds 2 baths1,881 sq. ft.
$299,000Active3 beds 2 baths1,881 sq. ft.1921 Sterling Dr., Tyler, TX 75701
MLS# 26001990Listed by: ABIDE REALTY LLC - New
 $1,399,000Active5 beds 6 baths5,280 sq. ft.
$1,399,000Active5 beds 6 baths5,280 sq. ft.2432 Bellview Circle, Tyler, TX 75703
MLS# 26001970Listed by: DWELL REALTY  $30,000Active2.7 Acres
$30,000Active2.7 AcresTBD CR 246 S, Tyler, TX 75705
MLS# 25015316Listed by: NEWBERRY REAL ESTATE

