5934 Havens Trail, Tyler, TX 75707
Local realty services provided by:Better Homes and Gardens Real Estate I-20 Team
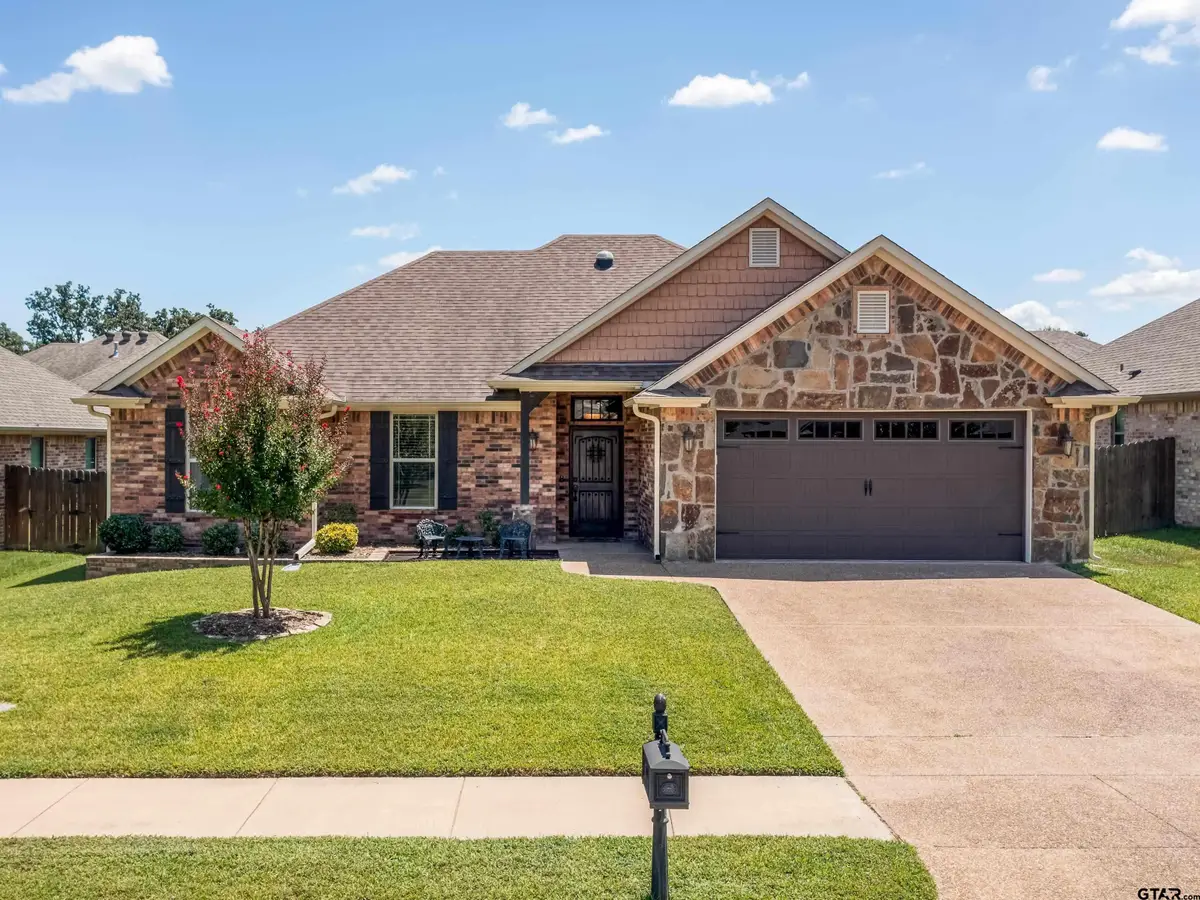
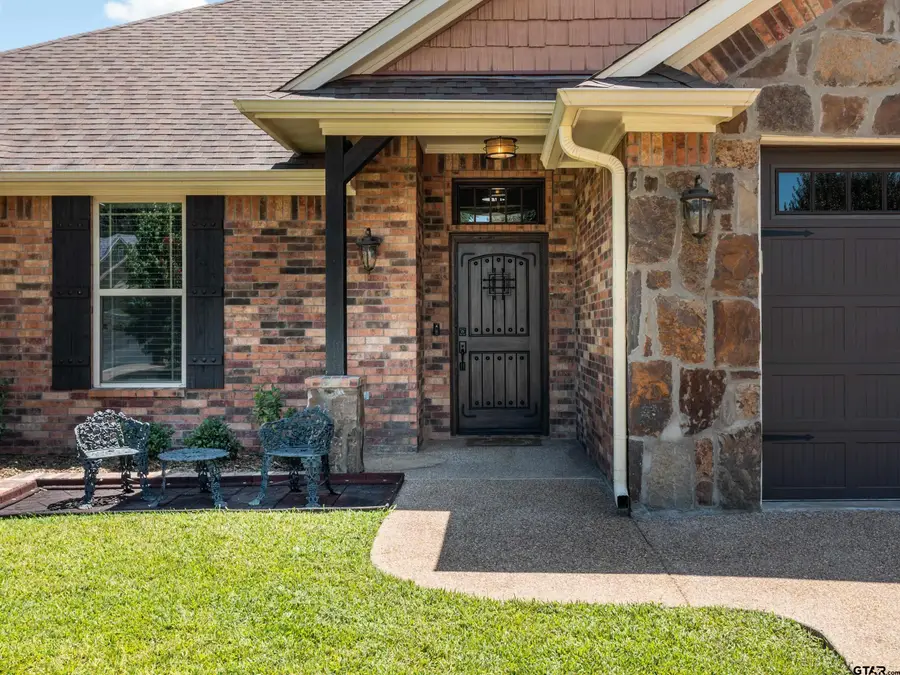
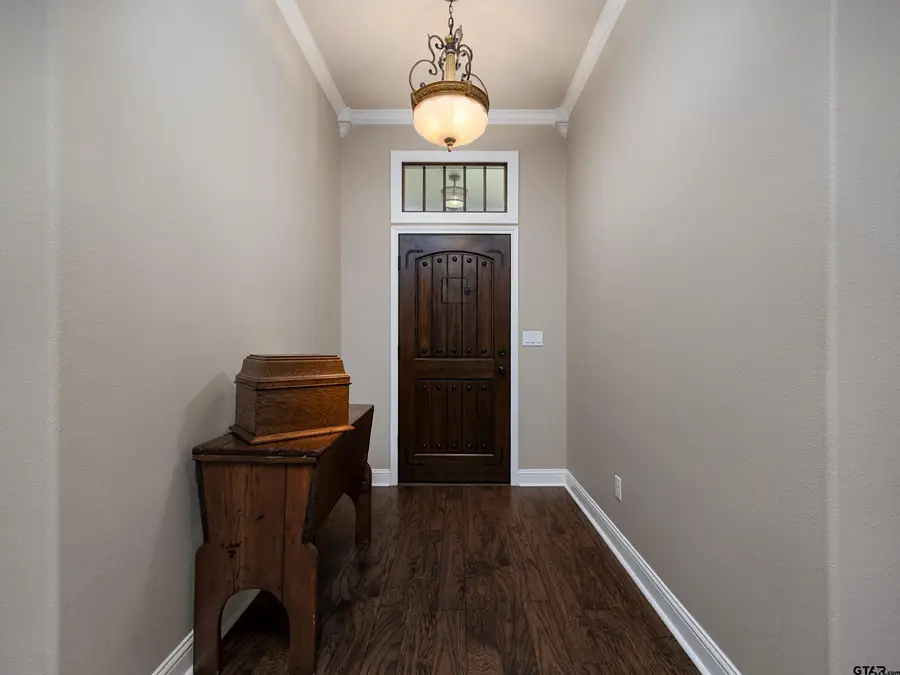
5934 Havens Trail,Tyler, TX 75707
$348,500
- 3 Beds
- 2 Baths
- 1,733 sq. ft.
- Single family
- Active
Listed by:ann hall
Office:coldwell banker apex - tyler
MLS#:25011350
Source:TX_GTAR
Price summary
- Price:$348,500
- Price per sq. ft.:$201.1
About this home
You’ll be delighted when you tour 5934 Havens Trail. This one-owner home has been lovingly maintained and still looks like new. With hardwood and tiled floors, you’ll appreciate that there is no carpet if you have allergies or pets. Ceilings range in height from 9 ft – 12 ft high and feature crown molding in almost every room. The home offers a split bedroom arrangement, as well as a home office area. The kitchen features beautiful, stained cabinets, lovely granite countertops and backsplash, matching stainless appliances, including the refrigerator, as well as a pantry with decorative glass door. The seller enclosed the back porch for all-weather use so you can enjoy your morning coffee while you watch the birds in the back yard. When the home was built, the seller added a gas connection for an outdoor gas grill (the grill will stay with the home). The backyard also features a nice storage shed for your lawnmower and garden tools. Additional upgrades to the house include: lovely solid wood front door with matching shutters, vinyl shake siding over the garage, bull nosing on wall corners, 12 ft ceiling in BR, security system, insulated garage, solatubes to allow the daylight into the living area, and much more. Call for your tour today, you’ll be glad you did!
Contact an agent
Home facts
- Year built:2016
- Listing Id #:25011350
- Added:32 day(s) ago
- Updated:August 26, 2025 at 02:39 PM
Rooms and interior
- Bedrooms:3
- Total bathrooms:2
- Full bathrooms:2
- Living area:1,733 sq. ft.
Heating and cooling
- Cooling:Central Electric
- Heating:Central/Gas
Structure and exterior
- Roof:Composition
- Year built:2016
- Building area:1,733 sq. ft.
Schools
- High school:Whitehouse
- Middle school:Whitehouse
- Elementary school:Whitehouse - Brown
Utilities
- Water:Public
- Sewer:Public Sewer
Finances and disclosures
- Price:$348,500
- Price per sq. ft.:$201.1
- Tax amount:$1,380
New listings near 5934 Havens Trail
- New
 $225,000Active3 beds 2 baths1,440 sq. ft.
$225,000Active3 beds 2 baths1,440 sq. ft.621 S Palace, Tyler, TX 75701
MLS# 25012943Listed by: SHILLING REAL ESTATE COMPANY - New
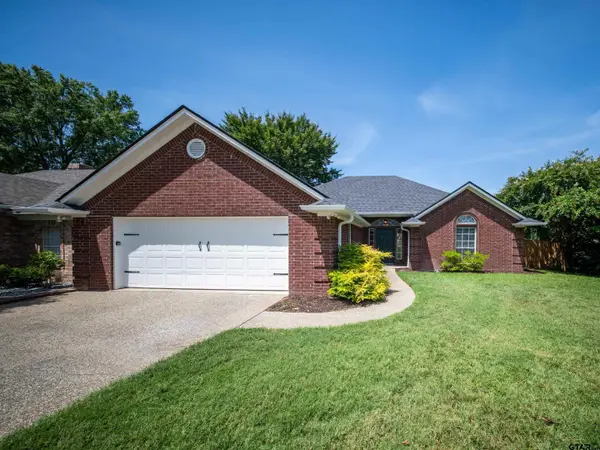 $259,900Active3 beds 2 baths1,578 sq. ft.
$259,900Active3 beds 2 baths1,578 sq. ft.5101 Katie Drive, Tyler, TX 75703
MLS# 25012944Listed by: COLDWELL BANKER APEX - TYLER - New
 $564,100Active4 beds 3 baths2,547 sq. ft.
$564,100Active4 beds 3 baths2,547 sq. ft.14713 Woodland Creek Dr, Tyler, TX 75706
MLS# 25012946Listed by: TEXAS PREMIER REALTY - New
 $224,999Active3 beds 2 baths864 sq. ft.
$224,999Active3 beds 2 baths864 sq. ft.12483 Hwy 271, Tyler, TX 75708
MLS# 25012937Listed by: SHILLING REAL ESTATE COMPANY - New
 $239,000Active3.17 Acres
$239,000Active3.17 Acres20782 S Highway 69, Tyler, TX 75703
MLS# 25012938Listed by: MILLER HOMES GROUP - Open Sat, 11am to 2pmNew
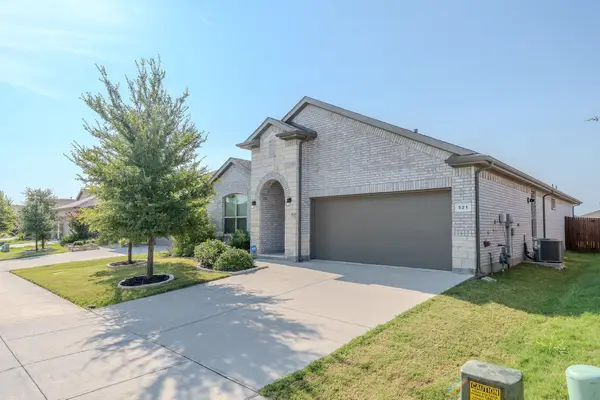 $398,500Active4 beds 2 baths2,015 sq. ft.
$398,500Active4 beds 2 baths2,015 sq. ft.521 Dunmore Drive, Fort Worth, TX 76052
MLS# 21041148Listed by: EXP REALTY - New
 $217,000Active3 beds 2 baths1,550 sq. ft.
$217,000Active3 beds 2 baths1,550 sq. ft.406 N NW Loop 323, Tyler, TX 75702
MLS# 25012911Listed by: EBBY HALLIDAY, REALTORS - TYLER - New
 $205,000Active4 beds 2 baths1,252 sq. ft.
$205,000Active4 beds 2 baths1,252 sq. ft.2812 cecil ave, Tyler, TX 75702
MLS# 25012913Listed by: PRESTIGE REALTY - New
 $1,295,000Active4 beds 5 baths4,413 sq. ft.
$1,295,000Active4 beds 5 baths4,413 sq. ft.2895 Stewart Way, Tyler, TX 75709
MLS# 25012905Listed by: DWELL REALTY - New
 $479,500Active4 beds 3 baths2,323 sq. ft.
$479,500Active4 beds 3 baths2,323 sq. ft.3516 Cabot Ln, Tyler, TX 75707
MLS# 25012906Listed by: DWELL REALTY
