6052 N Park Central Court, Tyler, TX 75703
Local realty services provided by:Better Homes and Gardens Real Estate I-20 Team
6052 N Park Central Court,Tyler, TX 75703
$587,650
- 3 Beds
- 4 Baths
- 2,577 sq. ft.
- Single family
- Active
Listed by: janti patel
Office: ramsey realty group - longview
MLS#:25015449
Source:TX_GTAR
Price summary
- Price:$587,650
- Price per sq. ft.:$228.04
About this home
Whitehouse ISD | Gated Community | Pool & Clubhouse Access Modern elegance meets functional design in this upcoming new construction home located in Tyler’s premier gated neighborhood. Construction will begin once the home is under contract, with an estimated 7–9 month completion timeline allowing you to customize selections and watch your dream home come to life. This thoughtfully designed layout offers 2,577 sq. ft. of heated and cooled living space (3,515 sq. ft. total under roof), featuring an inviting open-concept floor plan with soaring ceilings, a spacious great room, dedicated study, and chef’s kitchen with large island, custom cabinetry, and designer finishes. The luxurious primary suite includes a spa-inspired bath with dual vanities, soaking tub, and walk-through shower, plus an oversized walk-in closet. Enjoy year-round entertaining on your covered back patio with outdoor kitchen, and take advantage of the community’s resort-style pool and clubhouse, exclusively for residents. Located in Whitehouse ISD, this modern home combines clean architectural lines, natural textures, and smart functionality. All within a secure, well-maintained neighborhood close to Tyler’s best dining, shopping, and recreation.
Contact an agent
Home facts
- Year built:2025
- Listing ID #:25015449
- Added:82 day(s) ago
- Updated:January 10, 2026 at 03:44 PM
Rooms and interior
- Bedrooms:3
- Total bathrooms:4
- Full bathrooms:3
- Half bathrooms:1
- Living area:2,577 sq. ft.
Heating and cooling
- Cooling:Central Electric
- Heating:Central/Gas
Structure and exterior
- Roof:Composition
- Year built:2025
- Building area:2,577 sq. ft.
- Lot area:0.25 Acres
Schools
- High school:Whitehouse
- Middle school:Whitehouse
- Elementary school:Whitehouse - Brown
Finances and disclosures
- Price:$587,650
- Price per sq. ft.:$228.04
New listings near 6052 N Park Central Court
- New
 $249,900Active3 beds 2 baths1,270 sq. ft.
$249,900Active3 beds 2 baths1,270 sq. ft.427 Harmony St., Tyler, TX 75702
MLS# 26000498Listed by: MORA REALTY GROUP, LLC - Open Sun, 2 to 4pmNew
 $249,900Active3 beds 2 baths1,270 sq. ft.
$249,900Active3 beds 2 baths1,270 sq. ft.443 Harmony St., Tyler, TX 75702
MLS# 26000499Listed by: MORA REALTY GROUP, LLC - New
 $225,000Active3 beds 2 baths1,288 sq. ft.
$225,000Active3 beds 2 baths1,288 sq. ft.1312 W Connally Street, Tyler, TX 75701
MLS# 21150304Listed by: GREGORIO REAL ESTATE COMPANY - New
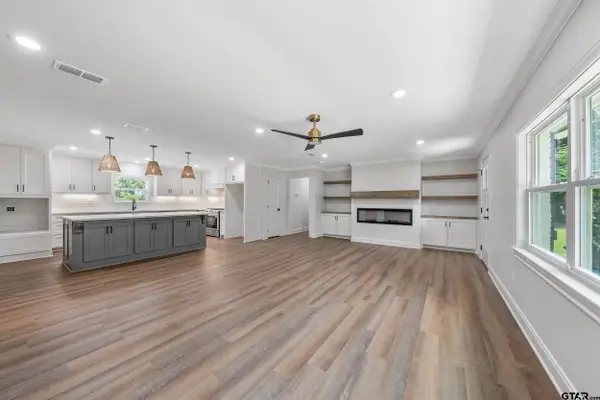 $390,000Active4 beds 3 baths2,814 sq. ft.
$390,000Active4 beds 3 baths2,814 sq. ft.2918 Oak Knob, Tyler, TX 75701
MLS# 26000470Listed by: EBBY HALLIDAY, REALTORS - TYLER  $375,000Active1 beds 1 baths552 sq. ft.
$375,000Active1 beds 1 baths552 sq. ft.16598 Eastside Rd #20B, Tyler, TX 75707
MLS# 25014117Listed by: UNITED COUNTRY LEGACY LAND COMPANY- New
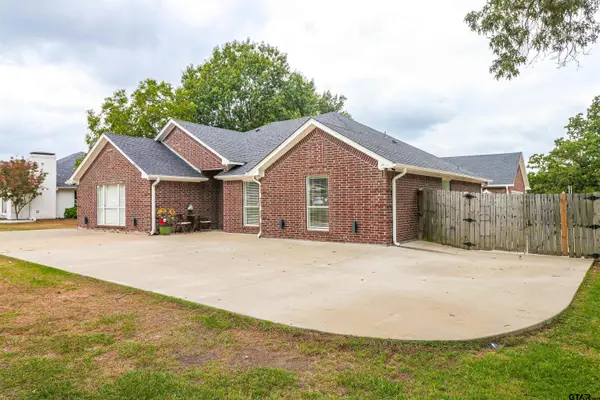 $365,500Active5 beds 2 baths2,100 sq. ft.
$365,500Active5 beds 2 baths2,100 sq. ft.10523 COUNTY ROAD 35, Tyler, TX 75706
MLS# 26000458Listed by: VYLLA HOME - New
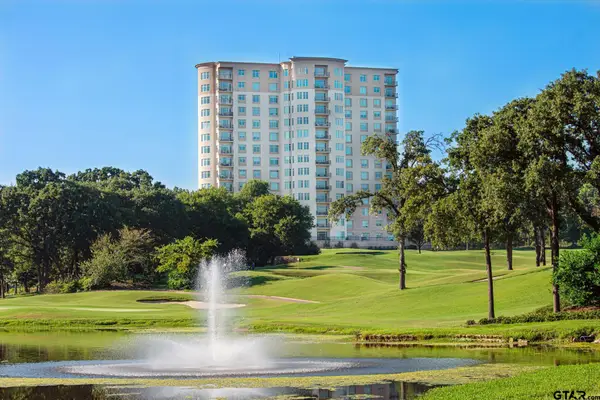 $599,500Active2 beds 2 baths1,962 sq. ft.
$599,500Active2 beds 2 baths1,962 sq. ft.2801 Wexford #1201, Tyler, TX 75709
MLS# 26000461Listed by: THE PROPERTY SHOPPE - EXP REALTY, LLC - New
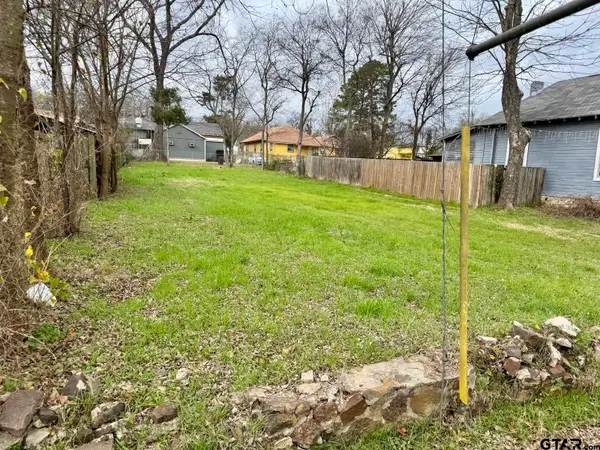 $35,000Active0 Acres
$35,000Active0 Acres706 N Della, Tyler, TX 75702
MLS# 26000439Listed by: ULTIMA REAL ESTATE - DALLAS - New
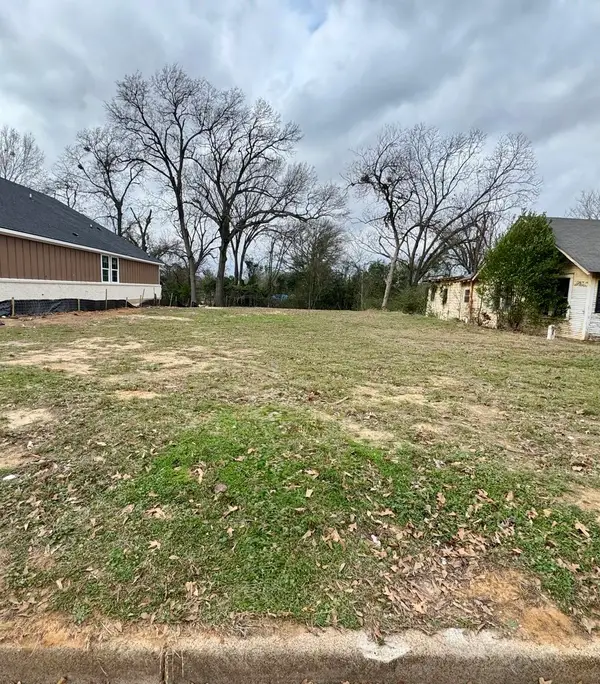 $35,000Active0.16 Acres
$35,000Active0.16 Acres1726 N Ross Avenue, Tyler, TX 75702
MLS# 21149415Listed by: ULTIMA REAL ESTATE - New
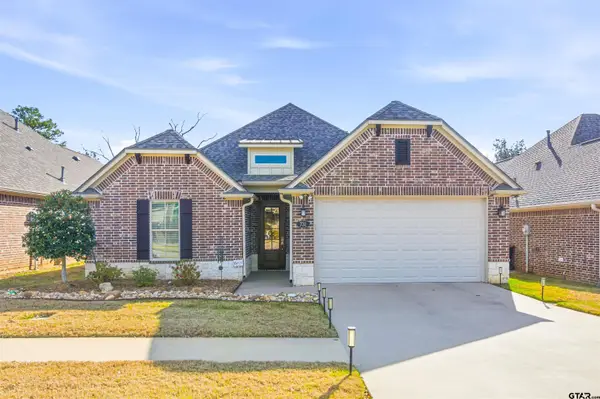 $389,000Active3 beds 2 baths1,674 sq. ft.
$389,000Active3 beds 2 baths1,674 sq. ft.731 Cambridge Bend Cir, Tyler, TX 75703
MLS# 26000433Listed by: THE PAMELA WALTERS GROUP
