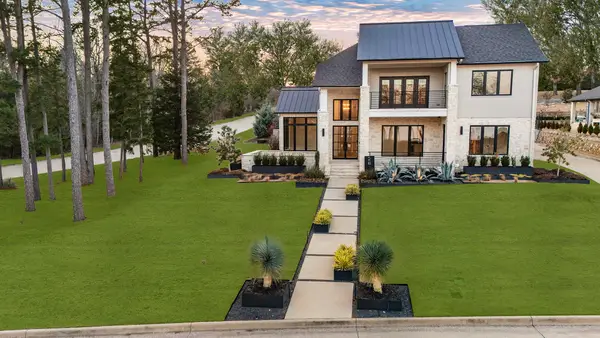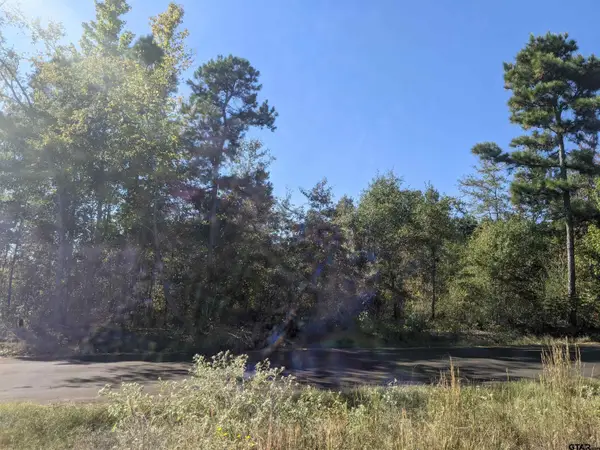612 Rosemont Place II, Tyler, TX 75701
Local realty services provided by:Better Homes and Gardens Real Estate I-20 Team
612 Rosemont Place II,Tyler, TX 75701
$750,000
- 3 Beds
- 4 Baths
- 4,808 sq. ft.
- Single family
- Active
Listed by: sheri hanna, chad hanna
Office: hanna real estate
MLS#:25009700
Source:TX_GTAR
Price summary
- Price:$750,000
- Price per sq. ft.:$155.99
About this home
Elegant Living in Rosemont Place II, a Gated Community inside Loop 323! Beautiful bones and nice flowing floorplan. Stately ceiling height and vaulted ceilings. Designed for privacy in the home and in the neighborhood by Roger Rasbach, a Houston architect. Formal Dining and Stately Study are beautifully paneled in rich oak with authentic Wood Floors throughout living areas and foyer. Kitchen is large and has storage galore!! Breakfast area is large and serves as Hearth room as well with built in bookshelves opens to side patio area and den. Planation Shutters throughout home. Utility area is very spacious with crazy amount of storage! Ironing board, sink, frig space, closet and tiled drip closet in addition to full bath and lots sunshine! Kitchen is large with large island, Study doubles as bedroom and is connected with Jack/Jill Bath to guest bedroom. Master is in back corner, private and very spacious. Great closets! Additional cedar storage with dressers. Beautiful light fixtures. Bonus space attached to garage includes an office/flex space and very large bonus room, office/shop and bath over garage. Sunporch has brick floors with courtyard access. Side yard provides green space for pets. A lot to see!
Contact an agent
Home facts
- Year built:1983
- Listing ID #:25009700
- Added:231 day(s) ago
- Updated:February 10, 2026 at 04:06 PM
Rooms and interior
- Bedrooms:3
- Total bathrooms:4
- Full bathrooms:4
- Living area:4,808 sq. ft.
Heating and cooling
- Cooling:Central Electric, Zoned-3 or More
- Heating:Central/Gas
Structure and exterior
- Roof:Composition
- Year built:1983
- Building area:4,808 sq. ft.
Schools
- High school:Tyler Legacy
- Middle school:Hubbard
- Elementary school:Woods
Utilities
- Water:Public
- Sewer:Public Sewer
Finances and disclosures
- Price:$750,000
- Price per sq. ft.:$155.99
- Tax amount:$4,307
New listings near 612 Rosemont Place II
- New
 $1,399,000Active5 beds 6 baths5,236 sq. ft.
$1,399,000Active5 beds 6 baths5,236 sq. ft.2432 Bellview Circle, Tyler, TX 75709
MLS# 21177350Listed by: DWELL REALTY - New
 $249,900Active3 beds 2 baths1,589 sq. ft.
$249,900Active3 beds 2 baths1,589 sq. ft.1010 N Grand, Tyler, TX 75702
MLS# 26001993Listed by: MAYA PROPERTIES - New
 $519,000Active4 beds 3 baths2,588 sq. ft.
$519,000Active4 beds 3 baths2,588 sq. ft.9150 Teal Flight Way, Tyler, TX 75703
MLS# 26001997Listed by: NEWMAN REALTY GROUP  $67,500Pending0.12 Acres
$67,500Pending0.12 Acres483 Preston Ridge Dr, Tyler, TX 75703
MLS# 26001973Listed by: DRAKE REAL ESTATE & INVESTMENTS $67,500Pending0.13 Acres
$67,500Pending0.13 Acres512 Preston Ridge Dr, Tyler, TX 75703
MLS# 26001974Listed by: DRAKE REAL ESTATE & INVESTMENTS $67,500Pending0.13 Acres
$67,500Pending0.13 Acres516 Preston Ridge Dr, Tyler, TX 75703
MLS# 26001975Listed by: DRAKE REAL ESTATE & INVESTMENTS- New
 $599,000Active3 beds 3 baths3,074 sq. ft.
$599,000Active3 beds 3 baths3,074 sq. ft.612 Tremont, Tyler, TX 75701
MLS# 26001977Listed by: EBBY HALLIDAY, REALTORS - TYLER - New
 $299,000Active3 beds 2 baths1,881 sq. ft.
$299,000Active3 beds 2 baths1,881 sq. ft.1921 Sterling Dr., Tyler, TX 75701
MLS# 26001990Listed by: ABIDE REALTY LLC - New
 $1,399,000Active5 beds 6 baths5,280 sq. ft.
$1,399,000Active5 beds 6 baths5,280 sq. ft.2432 Bellview Circle, Tyler, TX 75703
MLS# 26001970Listed by: DWELL REALTY  $30,000Active2.7 Acres
$30,000Active2.7 AcresTBD CR 246 S, Tyler, TX 75705
MLS# 25015316Listed by: NEWBERRY REAL ESTATE

