6923 Saint Anthony Drive, Tyler, TX 75703
Local realty services provided by:Better Homes and Gardens Real Estate I-20 Team
Listed by: camille brown
Office: leslie cain realty, llc.
MLS#:25009363
Source:TX_GTAR
Price summary
- Price:$560,000
- Price per sq. ft.:$230.45
About this home
From the moment you step into the elegant foyer, you’ll notice custom crown molding, soaring 10’ ceilings, and extra-wide 36” doorways signs of the craftsmanship and care throughout this Waters Edge home in Oak Hollow POA. Designed for both style and function, the open-concept layout connects the kitchen, dinette, and family room the “awake hours” where life happens most. Thoughtful flow with fewer hallways and direct room-to-room access keeps daily living simple, open, and convenient. The living area features porcelain tile floors, a natural-gas fireplace with remote, and expansive windows overlooking the screened-in patio and private, landscaped backyard. The tiled patio offers a gas-log stove, ceiling fan, and a built-in gas line for your dream grill ideal for year-round entertaining. The chef’s kitchen boasts granite countertops, a smart combination microwave/oven, 5-burner gas cooktop, custom cabinetry, walk-in pantry, and a wet bar with reverse-osmosis system. The primary suite includes a recessed ceiling, ambient lighting, and space for a sitting area. Its spa-like bath features a zero-threshold tiled shower with grab bars, soaking tub, granite vanities, and a spacious walk-in closet with custom built-ins. Two additional bedrooms (one currently an office) feature vaulted ceilings and ample closets, with a stylish full bath nearby that also offers a spacious zero-threshold walk-in shower supporting easy navigation throughout. 397-sf conditioned attic w/potential for bonus room accessed by a full staircase. Additional highlights include a mudroom with granite utility space, smart garage doors, whole-home surge protection, Class 4 roof, foam insulation, smart thermostat, switched eave outlets, unmonitored security system, and smart irrigation with French drains to the curb. Nestled in a quiet, upscale community near Fresh with hiking trails (sidewalks) to lake views, shopping, dining, and entertainment this home is truly one of a kind, and SO MUCH MORE!!
Contact an agent
Home facts
- Year built:2019
- Listing ID #:25009363
- Added:161 day(s) ago
- Updated:November 21, 2025 at 04:55 PM
Rooms and interior
- Bedrooms:3
- Total bathrooms:3
- Full bathrooms:2
- Half bathrooms:1
- Living area:2,430 sq. ft.
Heating and cooling
- Cooling:Central Electric
- Heating:Central/Gas
Structure and exterior
- Roof:Wood Shingle
- Year built:2019
- Building area:2,430 sq. ft.
- Lot area:0.25 Acres
Schools
- High school:Tyler Legacy
- Middle school:Three Lakes
- Elementary school:Jack
Finances and disclosures
- Price:$560,000
- Price per sq. ft.:$230.45
New listings near 6923 Saint Anthony Drive
- New
 $318,000Active3 beds 2 baths1,677 sq. ft.
$318,000Active3 beds 2 baths1,677 sq. ft.3056 Cornerstone Trail, Tyler, TX 75701
MLS# 25017169Listed by: DRAKE REAL ESTATE & INVESTMENTS - New
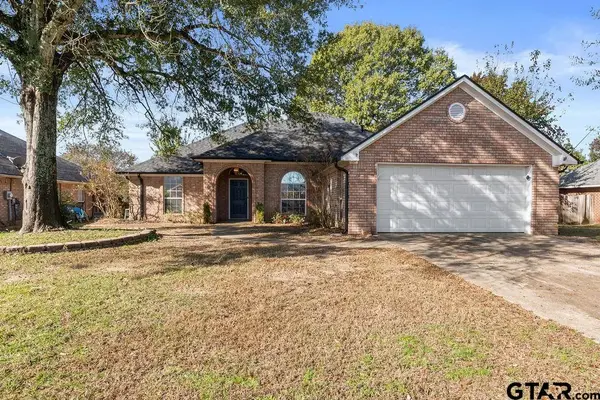 $295,000Active3 beds 2 baths1,709 sq. ft.
$295,000Active3 beds 2 baths1,709 sq. ft.16840 Terrebonne Drive, Tyler, TX 75703
MLS# 25017161Listed by: MARY SIMPSON REAL ESTATE - New
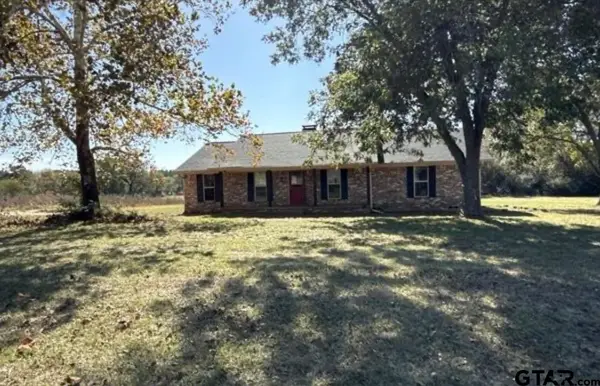 $293,000Active3 beds 3 baths2,006 sq. ft.
$293,000Active3 beds 3 baths2,006 sq. ft.12632 C R 313, Tyler, TX 75708
MLS# 25017162Listed by: CIDER PROPERTIES - New
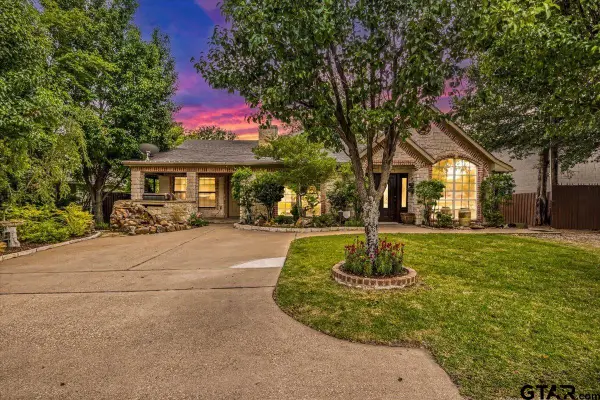 $330,000Active3 beds 4 baths2,241 sq. ft.
$330,000Active3 beds 4 baths2,241 sq. ft.1017 E Olive St., Tyler, TX 75702
MLS# 25017166Listed by: KELLER WILLIAMS REALTY-TYLER - New
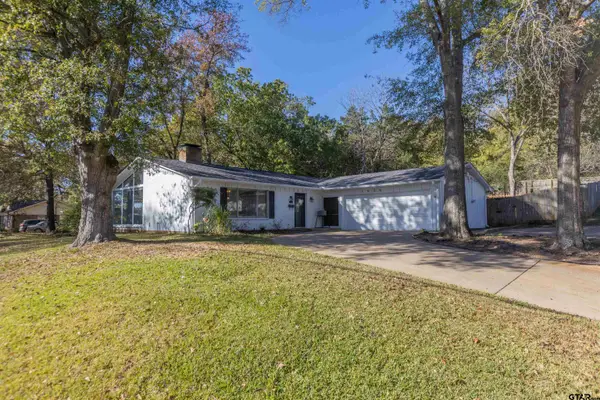 $269,000Active3 beds 2 baths1,767 sq. ft.
$269,000Active3 beds 2 baths1,767 sq. ft.1024 clyde, Tyler, TX 75701
MLS# 25017159Listed by: SHILLING REAL ESTATE COMPANY - New
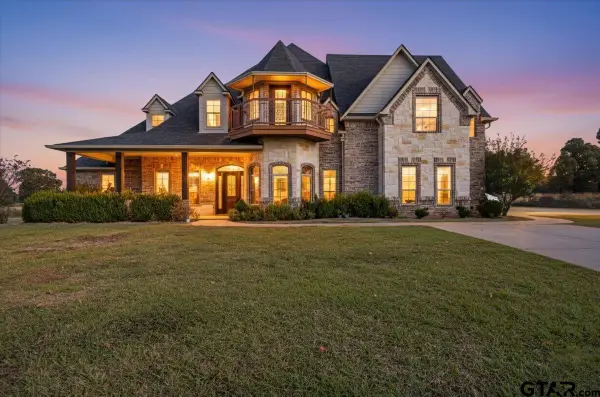 $760,000Active6 beds 6 baths4,008 sq. ft.
$760,000Active6 beds 6 baths4,008 sq. ft.7750 State HWY 110 N, Tyler, TX 75704
MLS# 25017152Listed by: STANDARD REAL ESTATE - New
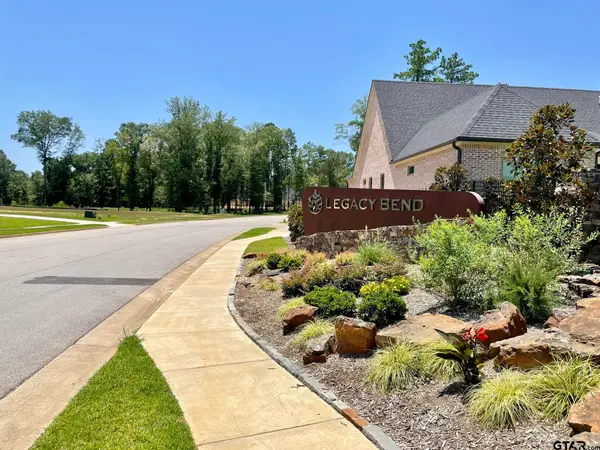 $178,500Active0.39 Acres
$178,500Active0.39 Acres2405 Bent Creek Trl, Tyler, TX 75703
MLS# 25017132Listed by: NEXTHOME NEIGHBORS - New
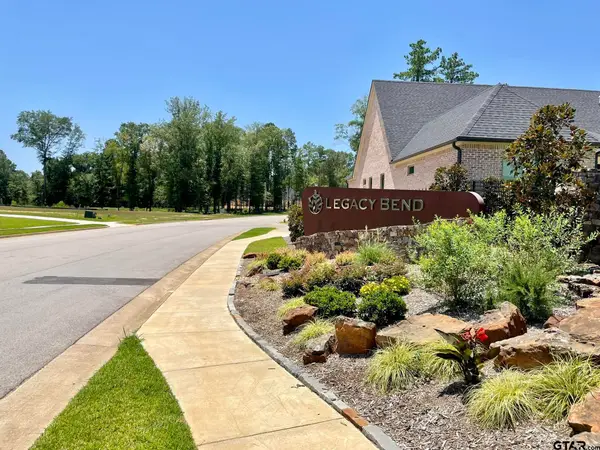 $205,000Active0.52 Acres
$205,000Active0.52 Acres2449 Hidden Creek Cv, Tyler, TX 75703
MLS# 25017134Listed by: NEXTHOME NEIGHBORS - New
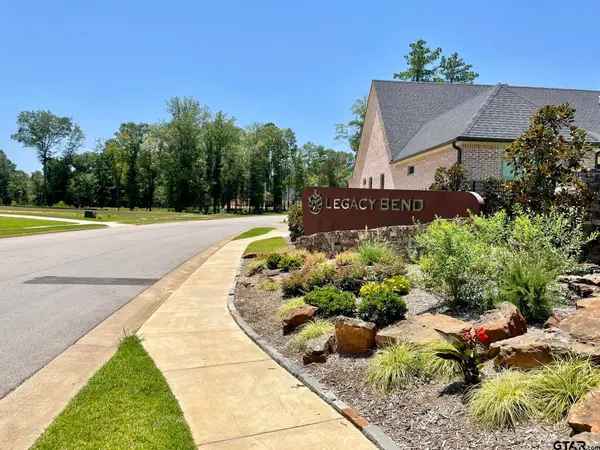 $212,500Active0.54 Acres
$212,500Active0.54 Acres7248 Cherryhill Dr, Tyler, TX 75703
MLS# 25017135Listed by: NEXTHOME NEIGHBORS - New
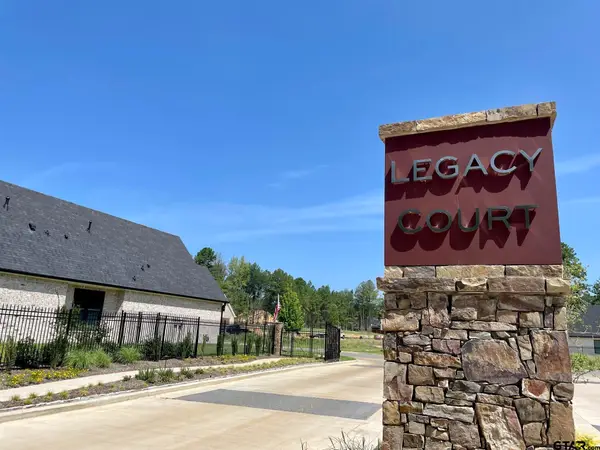 $95,000Active0.2 Acres
$95,000Active0.2 Acres1609 Legacy Ct, Tyler, TX 75703
MLS# 25017136Listed by: NEXTHOME NEIGHBORS
