9031 Teal Flight Way, Tyler, TX 75703
Local realty services provided by:Better Homes and Gardens Real Estate I-20 Team
9031 Teal Flight Way,Tyler, TX 75703
$405,000
- 4 Beds
- 2 Baths
- 2,061 sq. ft.
- Single family
- Active
Listed by: myriah boles, camille burton
Office: standard real estate
MLS#:25009558
Source:TX_GTAR
Price summary
- Price:$405,000
- Price per sq. ft.:$196.51
About this home
Built in 2021, this meticulously maintained home feels brand new and offers the perfect blend of open-concept living with a smart, split-bedroom floor plan. Nestled in a sidewalk-lined neighborhood with access to a community pool, this home is ideal for both quiet living and active lifestyles. Step inside to a spacious living room anchored by a vent-free gas fireplace, beautifully framed with custom built-ins—creating a cozy focal point for everyday relaxation or entertaining. The expansive kitchen is a chef’s dream, featuring quartz countertops, a gas cooktop, a large island, a walk-in pantry, and included refrigerator. Overlooking the cheerful breakfast nook with large picture windows, it’s the heart of the home. The serene primary suite offers peaceful views of the fully fenced backyard and boasts a spa-like ensuite with a soaking tub, walk-in shower, and an oversized walk-in closet. Three additional bedrooms are located on the opposite wing of the home, providing privacy and flexibility, all with ample closet space, ceiling fans, and soft carpeting. A shared full bath serves these secondary bedrooms. Additional features include 2-inch blinds throughout, a sprinkler system for easy lawn maintenance, and a layout that perfectly balances style and function. Don’t miss this opportunity to own a nearly new home in a desirable community setting—schedule your private showing today!
Contact an agent
Home facts
- Year built:2021
- Listing ID #:25009558
- Added:156 day(s) ago
- Updated:November 21, 2025 at 05:11 PM
Rooms and interior
- Bedrooms:4
- Total bathrooms:2
- Full bathrooms:2
- Living area:2,061 sq. ft.
Heating and cooling
- Cooling:Central Electric
- Heating:Central/Electric
Structure and exterior
- Roof:Composition
- Year built:2021
- Building area:2,061 sq. ft.
- Lot area:0.18 Acres
Schools
- High school:Whitehouse
- Middle school:Whitehouse
- Elementary school:Whitehouse - Stanton-Smith
Utilities
- Water:Public
- Sewer:Public Sewer
Finances and disclosures
- Price:$405,000
- Price per sq. ft.:$196.51
- Tax amount:$6,532
New listings near 9031 Teal Flight Way
- New
 $318,000Active3 beds 2 baths1,677 sq. ft.
$318,000Active3 beds 2 baths1,677 sq. ft.3056 Cornerstone Trail, Tyler, TX 75701
MLS# 25017169Listed by: DRAKE REAL ESTATE & INVESTMENTS - New
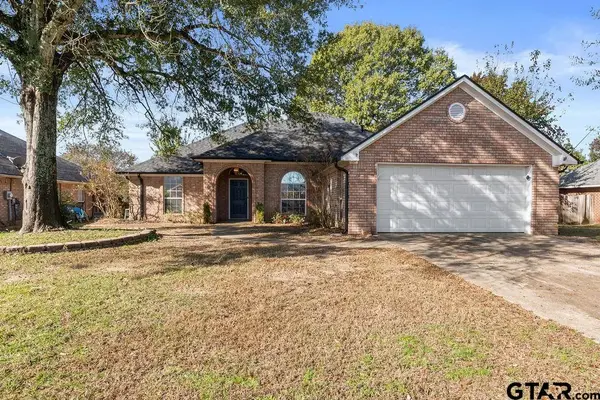 $295,000Active3 beds 2 baths1,709 sq. ft.
$295,000Active3 beds 2 baths1,709 sq. ft.16840 Terrebonne Drive, Tyler, TX 75703
MLS# 25017161Listed by: MARY SIMPSON REAL ESTATE - New
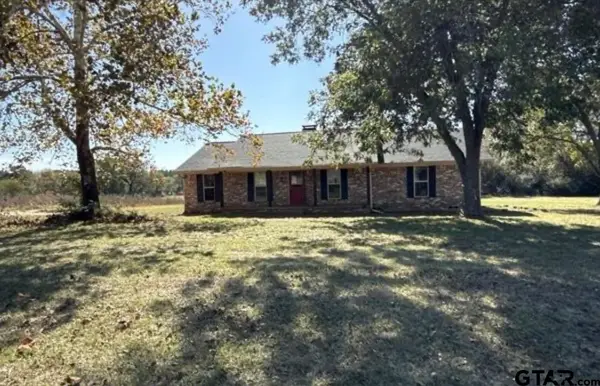 $293,000Active3 beds 3 baths2,006 sq. ft.
$293,000Active3 beds 3 baths2,006 sq. ft.12632 C R 313, Tyler, TX 75708
MLS# 25017162Listed by: CIDER PROPERTIES - New
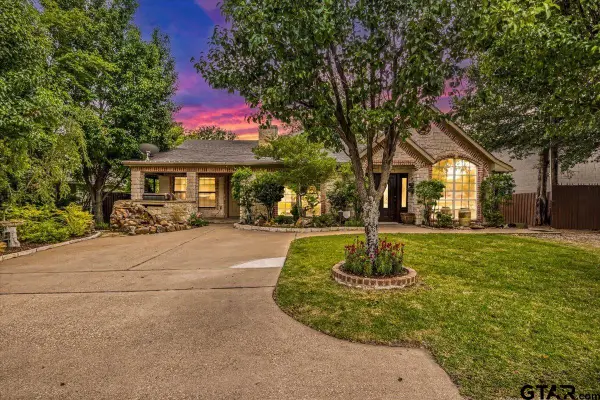 $330,000Active3 beds 4 baths2,241 sq. ft.
$330,000Active3 beds 4 baths2,241 sq. ft.1017 E Olive St., Tyler, TX 75702
MLS# 25017166Listed by: KELLER WILLIAMS REALTY-TYLER - New
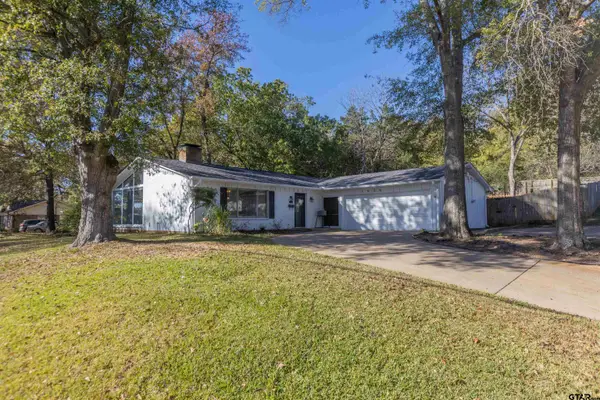 $269,000Active3 beds 2 baths1,767 sq. ft.
$269,000Active3 beds 2 baths1,767 sq. ft.1024 clyde, Tyler, TX 75701
MLS# 25017159Listed by: SHILLING REAL ESTATE COMPANY - New
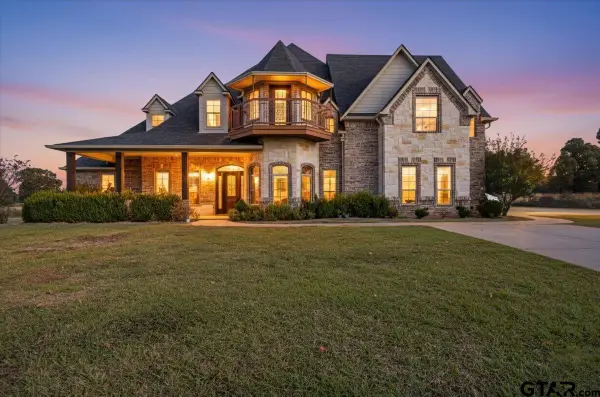 $760,000Active6 beds 6 baths4,008 sq. ft.
$760,000Active6 beds 6 baths4,008 sq. ft.7750 State HWY 110 N, Tyler, TX 75704
MLS# 25017152Listed by: STANDARD REAL ESTATE - New
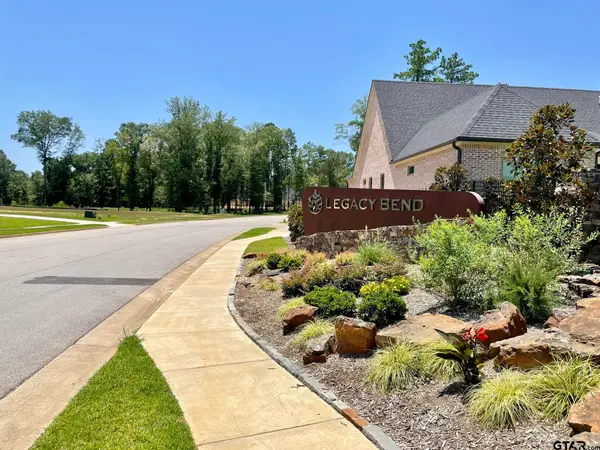 $178,500Active0.39 Acres
$178,500Active0.39 Acres2405 Bent Creek Trl, Tyler, TX 75703
MLS# 25017132Listed by: NEXTHOME NEIGHBORS - New
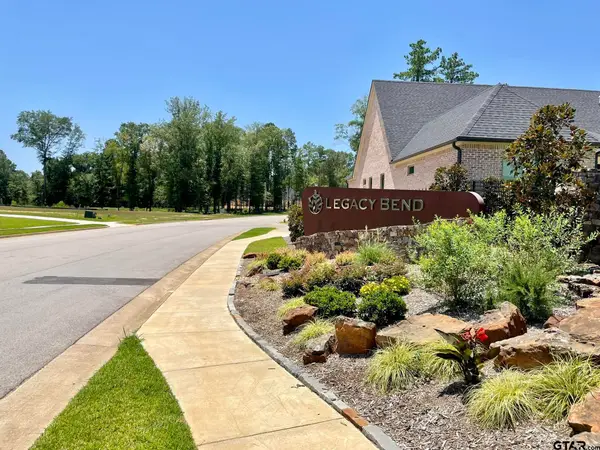 $205,000Active0.52 Acres
$205,000Active0.52 Acres2449 Hidden Creek Cv, Tyler, TX 75703
MLS# 25017134Listed by: NEXTHOME NEIGHBORS - New
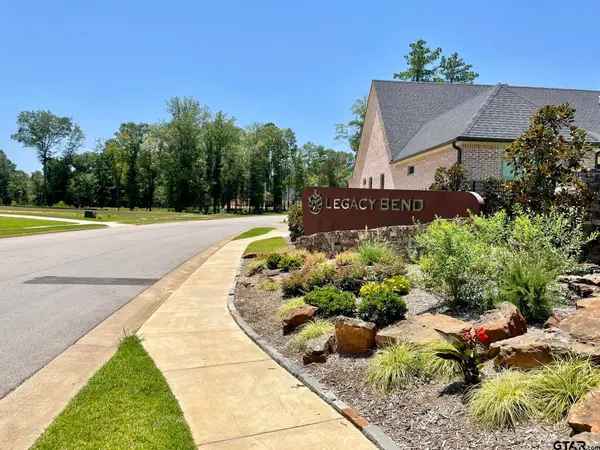 $212,500Active0.54 Acres
$212,500Active0.54 Acres7248 Cherryhill Dr, Tyler, TX 75703
MLS# 25017135Listed by: NEXTHOME NEIGHBORS - New
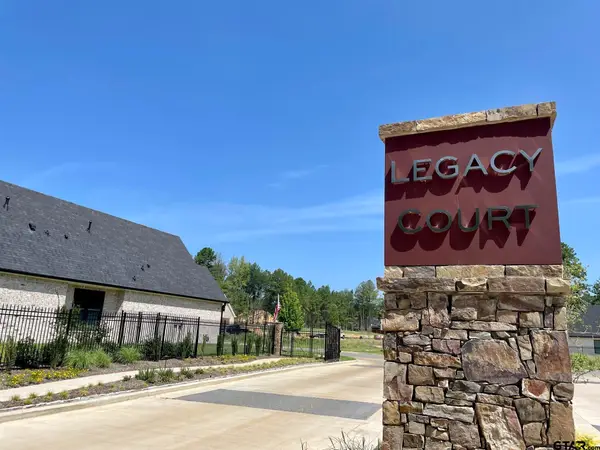 $95,000Active0.2 Acres
$95,000Active0.2 Acres1609 Legacy Ct, Tyler, TX 75703
MLS# 25017136Listed by: NEXTHOME NEIGHBORS
