9109 Long Branch, Tyler, TX 75703
Local realty services provided by:Better Homes and Gardens Real Estate I-20 Team
9109 Long Branch,Tyler, TX 75703
$422,000
- 4 Beds
- 3 Baths
- 2,087 sq. ft.
- Single family
- Active
Listed by:pamela walters
Office:the pamela walters group
MLS#:25010732
Source:TX_GTAR
Price summary
- Price:$422,000
- Price per sq. ft.:$202.2
About this home
Gorgeous like-new home just past Loop 49 in the Brooks at Cumberland Park. Neighborhood has swimming pool and community area just down the street. Enter through the beautiful glass front door to find office - or formal dining - on your left, and fourth bedroom or -flex space room- on your right. The great room is the center of the home with high vaulted ceilings and exquisite kitchen with white stone countertops. Drawer style microwave opens with the push of a button, glass cooktop & oven and hidden pull-out trash compartment. Stainless steel farm style sink. Handy half bathroom is right next to the kitchen. Don't miss the magnificent tiled fireplace with remote start and color changing feature. Home is light and bright with an airy feel. The generously sized master bedroom flows into a spa-like bathroom with soaking tub and stand-in glass shower. Double lavatory with touch buttons on mirror for lighting. Backyard is fully fenced with covered patio which faces the lush greenbelt just behind the home. Great spot for relaxing outdoors. Oversized garage has attic stairs to partially floored attic space for your extra storage needs. Please don't wait to come and see this fabulous home for yourself. Call today to make an appointment.
Contact an agent
Home facts
- Year built:2024
- Listing ID #:25010732
- Added:72 day(s) ago
- Updated:September 23, 2025 at 02:40 PM
Rooms and interior
- Bedrooms:4
- Total bathrooms:3
- Full bathrooms:2
- Half bathrooms:1
- Living area:2,087 sq. ft.
Heating and cooling
- Cooling:Central Electric
- Heating:Central/Electric
Structure and exterior
- Roof:Composition
- Year built:2024
- Building area:2,087 sq. ft.
Schools
- High school:Whitehouse
- Middle school:Whitehouse
- Elementary school:Whitehouse - Stanton-Smith
Finances and disclosures
- Price:$422,000
- Price per sq. ft.:$202.2
- Tax amount:$966
New listings near 9109 Long Branch
- New
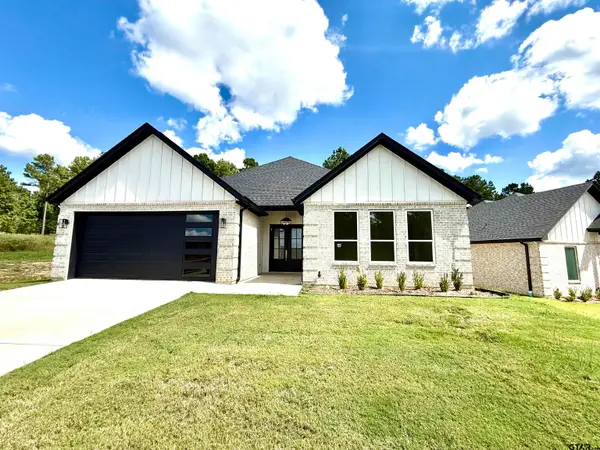 $445,000Active4 beds 3 baths2,300 sq. ft.
$445,000Active4 beds 3 baths2,300 sq. ft.9512 Friedlander Way, Tyler, TX 75703
MLS# 25014329Listed by: JOSEPH WALTER REALTY, LLC - Open Sat, 10am to 12pmNew
 $230,000Active3 beds 2 baths1,582 sq. ft.
$230,000Active3 beds 2 baths1,582 sq. ft.411 Old Grande Blvd, Tyler, TX 75703
MLS# 25014330Listed by: KELLER WILLIAMS REALTY-TYLER - New
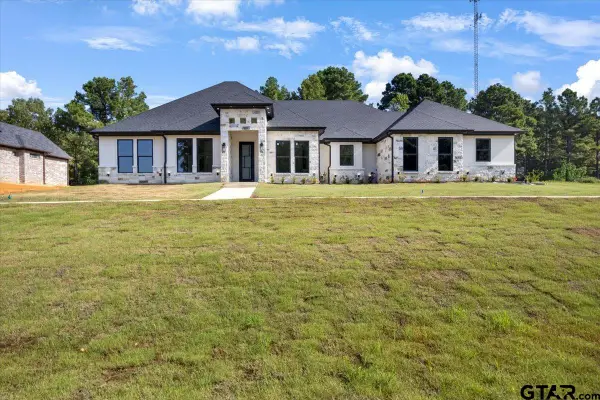 $578,600Active4 beds 4 baths2,630 sq. ft.
$578,600Active4 beds 4 baths2,630 sq. ft.12328 Oak Grove (Lindale ISD), Tyler, TX 75706
MLS# 25014325Listed by: MORA REALTY GROUP, LLC - New
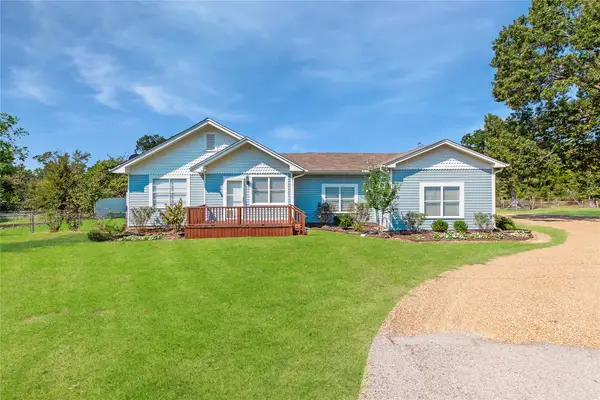 $440,000Active3 beds 2 baths1,864 sq. ft.
$440,000Active3 beds 2 baths1,864 sq. ft.796 Fm 2661, Tyler, TX 75704
MLS# 21052590Listed by: RE/MAX PROFESSIONALS - New
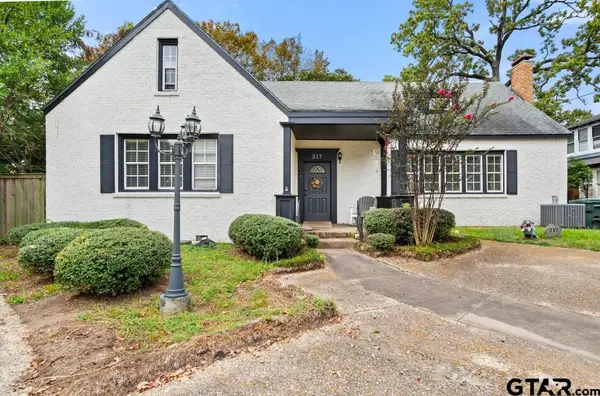 $367,000Active4 beds 3 baths2,800 sq. ft.
$367,000Active4 beds 3 baths2,800 sq. ft.217 South Vine Avenue, Tyler, TX 75702
MLS# 25014310Listed by: RE/MAX ALIGHT - New
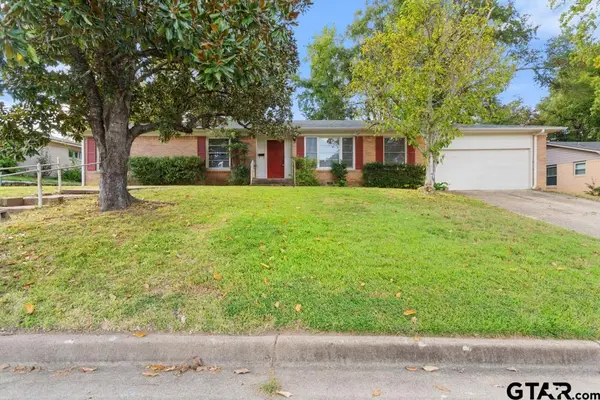 $199,900Active3 beds 2 baths1,990 sq. ft.
$199,900Active3 beds 2 baths1,990 sq. ft.4211 Birdwell Drive, Tyler, TX 75703
MLS# 25014307Listed by: RE/MAX ALIGHT - New
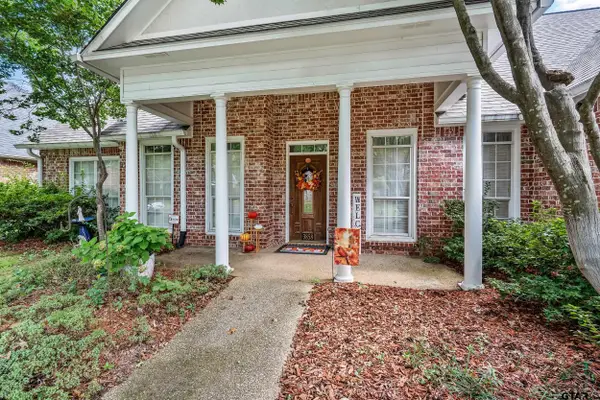 $399,000Active3 beds 2 baths2,163 sq. ft.
$399,000Active3 beds 2 baths2,163 sq. ft.3858 Broadmoore Ct., Tyler, TX 75707
MLS# 25014303Listed by: RE/MAX TYLER - New
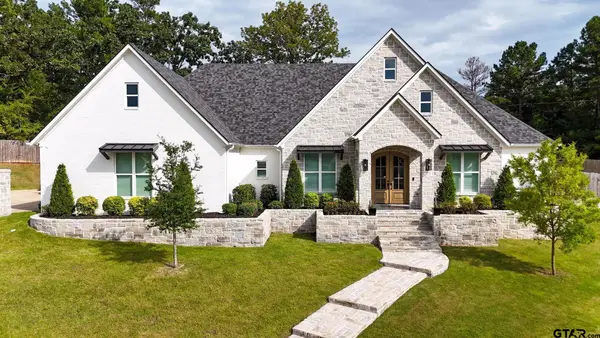 $785,000Active4 beds 4 baths3,026 sq. ft.
$785,000Active4 beds 4 baths3,026 sq. ft.1242 Colt, Tyler, TX 75703
MLS# 25014302Listed by: LINDA LEMAY REAL ESTATE - New
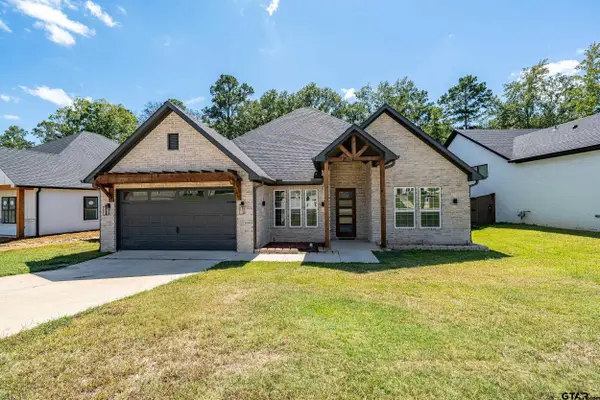 $435,000Active4 beds 3 baths2,200 sq. ft.
$435,000Active4 beds 3 baths2,200 sq. ft.9143 Long Branch, Tyler, TX 75703
MLS# 25014299Listed by: NEWBERRY REAL ESTATE - New
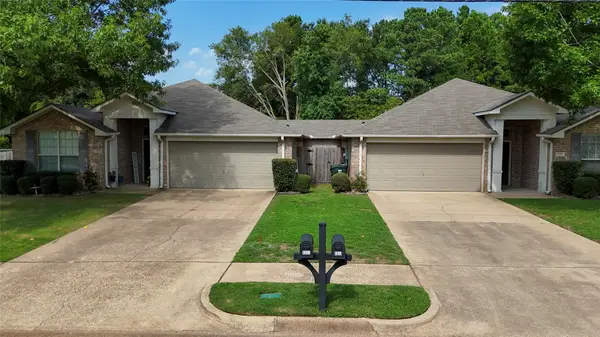 $450,000Active6 beds 4 baths2,950 sq. ft.
$450,000Active6 beds 4 baths2,950 sq. ft.6051 Pine Cone Lane, Tyler, TX 75707
MLS# 21069358Listed by: MCCOY REALTY
