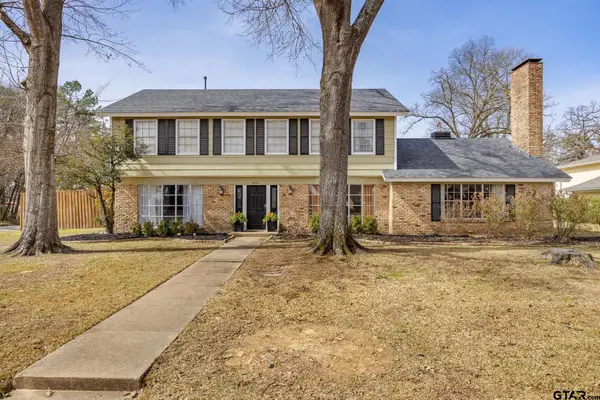9173 Cave Branch Cove, Tyler, TX 75703
Local realty services provided by:Better Homes and Gardens Real Estate I-20 Team
9173 Cave Branch Cove,Tyler, TX 75703
$494,999
- 4 Beds
- 2 Baths
- 2,241 sq. ft.
- Single family
- Active
Listed by: angela moore
Office: southern charm real estate
MLS#:25004867
Source:TX_GTAR
Price summary
- Price:$494,999
- Price per sq. ft.:$220.88
About this home
A very beautiful home awaits at 9173 Cave Branch Cove in Tyler Texas. This gorgeous home has 2,241 square feet of living space, 4 bedrooms, 2 full bathrooms and a great sized lot! Very well maintained yard, with great curb appeal. Once inside you are welcomed by high ceilings with wooden beams, warm and inviting colors and a beautiful floor to ceiling fireplace. The living room is open to the kitchen with a great flow. The kitchen has a nice pop of black against the all white backsplash and custom cabinets giving it a warm and cozy feeling. Quite a few custom high end features within this home giving it a luxurious feel throughout. The bedrooms are all a great size. The primary bathroom has an incredible walk in closet, a large walk in shower with dual heads and a large soaking tub to wind down the day. Easy access to the laundry room from the primary as well. Enjoy your back yard that is completely privacy fenced by sitting out and enjoying your covered patio! Call today to see all the custom high end features this home holds that sets it apart from the rest!
Contact an agent
Home facts
- Year built:2020
- Listing ID #:25004867
- Added:326 day(s) ago
- Updated:February 21, 2026 at 03:36 PM
Rooms and interior
- Bedrooms:4
- Total bathrooms:2
- Full bathrooms:2
- Living area:2,241 sq. ft.
Heating and cooling
- Cooling:Central Electric
- Heating:Central/Gas
Structure and exterior
- Roof:Composition
- Year built:2020
- Building area:2,241 sq. ft.
- Lot area:0.22 Acres
Schools
- High school:Whitehouse
- Middle school:Whitehouse
- Elementary school:Whitehouse - Stanton-Smith
Utilities
- Water:Public
- Sewer:Public Sewer
Finances and disclosures
- Price:$494,999
- Price per sq. ft.:$220.88
New listings near 9173 Cave Branch Cove
- New
 $674,900Active4 beds 3 baths3,584 sq. ft.
$674,900Active4 beds 3 baths3,584 sq. ft.6609 Hollytree Cir, Tyler, TX 75703
MLS# 26002516Listed by: COLDWELL BANKER APEX - TYLER - New
 $429,000Active4 beds 3 baths2,041 sq. ft.
$429,000Active4 beds 3 baths2,041 sq. ft.636 Prince Ln, Tyler, TX 75704
MLS# 26002511Listed by: CENTURY 21 FIRST GROUP - LINDALE - New
 $469,900Active4 beds 3 baths2,930 sq. ft.
$469,900Active4 beds 3 baths2,930 sq. ft.4031 Silverwood Dr., Tyler, TX 75701
MLS# 26002504Listed by: NEWBERRY REAL ESTATE - New
 $425,000Active2 beds 2 baths1,339 sq. ft.
$425,000Active2 beds 2 baths1,339 sq. ft.15398 County Road 26, Tyler, TX 75707
MLS# 26002499Listed by: UNITED COUNTRY LEGACY LAND COMPANY - New
 $365,000Active-- beds -- baths2,280 sq. ft.
$365,000Active-- beds -- baths2,280 sq. ft.1014 S College Ave, Tyler, TX 75701
MLS# 26002498Listed by: TEXAS PREMIER REALTY - New
 $204,900Active3 beds 2 baths1,323 sq. ft.
$204,900Active3 beds 2 baths1,323 sq. ft.910 Duckenfield Ave, Tyler, TX 75701
MLS# 26002487Listed by: CENTURY 21 FIRST GROUP - LINDALE - New
 $250,000Active3 beds 2 baths1,876 sq. ft.
$250,000Active3 beds 2 baths1,876 sq. ft.13608 Valley View, Tyler, TX 75709
MLS# 26002484Listed by: KELLER WILLIAMS REALTY-TYLER - New
 $349,900Active4 beds 6 baths4,070 sq. ft.
$349,900Active4 beds 6 baths4,070 sq. ft.11394 FM 2661, Tyler, TX 75709
MLS# 26002471Listed by: MILLER HOMES GROUP - New
 $334,900Active4 beds 3 baths1,908 sq. ft.
$334,900Active4 beds 3 baths1,908 sq. ft.3008 Walton Rd., Tyler, TX 75701
MLS# 26002478Listed by: BERKSHIRE HATHAWAY HOMESERVICES PREMIER PROPERTIES - New
 $490,000Active3 beds 4 baths2,490 sq. ft.
$490,000Active3 beds 4 baths2,490 sq. ft.10969 Deer Creek Dr, Tyler, TX 75707
MLS# 26002479Listed by: THE PROPERTY SHOPPE - EXP REALTY, LLC

