9290 Caddo Ridge Cv, Tyler, TX 75703
Local realty services provided by:Better Homes and Gardens Real Estate I-20 Team
9290 Caddo Ridge Cv,Tyler, TX 75703
$635,000
- 4 Beds
- 3 Baths
- 2,550 sq. ft.
- Single family
- Active
Listed by: britany ott, kayla riggs
Office: keller williams realty-tyler
MLS#:25014657
Source:TX_GTAR
Price summary
- Price:$635,000
- Price per sq. ft.:$249.02
About this home
Don't miss your opportunity to own this beautifully crafted 4-bedroom, 3-bath custom home in the gated Caddo Ridge Estates of Tyler. Built in 2024 on a spacious cul-de-sac lot, this modern retreat offers over 2,500 sq ft of open living space designed with style and comfort in mind. Soaring vaulted ceilings, a dramatic floor-to-ceiling fireplace, and abundant natural light make the main living area both striking and inviting. The kitchen is a true centerpiece with a large island, stainless steel appliances, double ovens (including air fryer), and a generous walk-in pantry—perfect for everyday cooking or entertaining. The primary suite features a spa-like bath with a soaking tub, walk-in shower, and dual vanities for a touch of luxury. Thoughtful details continue throughout, including a built-in dog wash station in the laundry room. Step outside to enjoy a covered back patio and a sparkling in-ground pool that’s ready for summer fun. Located within Whitehouse ISD and offering easy access to Hwy 69 and Toll 49, this home delivers the perfect blend of luxury, function, and convenience. Schedule your showing today!
Contact an agent
Home facts
- Year built:2024
- Listing ID #:25014657
- Added:895 day(s) ago
- Updated:November 28, 2025 at 12:51 PM
Rooms and interior
- Bedrooms:4
- Total bathrooms:3
- Full bathrooms:3
- Living area:2,550 sq. ft.
Heating and cooling
- Cooling:Central Electric
- Heating:Central/Electric
Structure and exterior
- Roof:Composition
- Year built:2024
- Building area:2,550 sq. ft.
- Lot area:0.48 Acres
Schools
- High school:Whitehouse
- Middle school:Whitehouse
- Elementary school:Whitehouse - Stanton-Smith
Utilities
- Water:Public
- Sewer:Public Sewer
Finances and disclosures
- Price:$635,000
- Price per sq. ft.:$249.02
New listings near 9290 Caddo Ridge Cv
- New
 $318,000Active3 beds 2 baths1,677 sq. ft.
$318,000Active3 beds 2 baths1,677 sq. ft.3056 Cornerstone Trail, Tyler, TX 75701
MLS# 25017169Listed by: DRAKE REAL ESTATE & INVESTMENTS - New
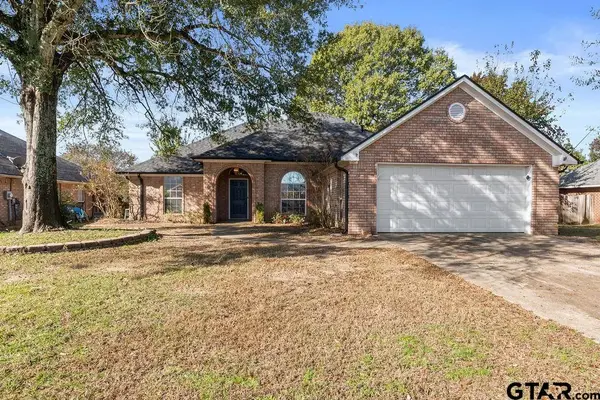 $295,000Active3 beds 2 baths1,709 sq. ft.
$295,000Active3 beds 2 baths1,709 sq. ft.16840 Terrebonne Drive, Tyler, TX 75703
MLS# 25017161Listed by: MARY SIMPSON REAL ESTATE - New
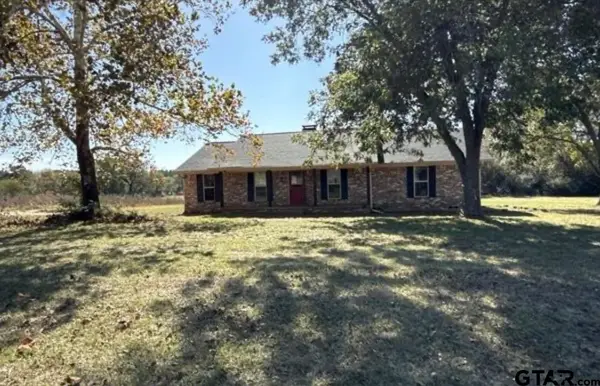 $293,000Active3 beds 3 baths2,006 sq. ft.
$293,000Active3 beds 3 baths2,006 sq. ft.12632 C R 313, Tyler, TX 75708
MLS# 25017162Listed by: CIDER PROPERTIES - New
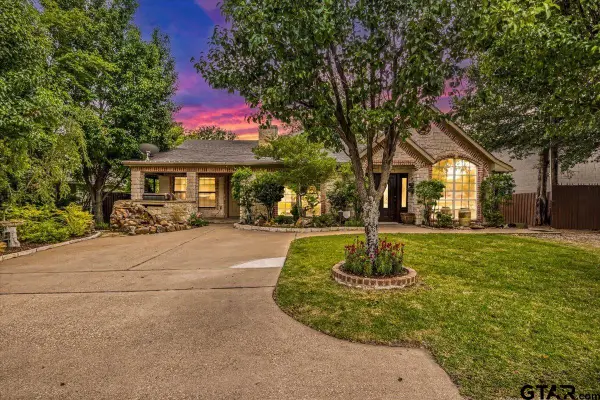 $330,000Active3 beds 4 baths2,241 sq. ft.
$330,000Active3 beds 4 baths2,241 sq. ft.1017 E Olive St., Tyler, TX 75702
MLS# 25017166Listed by: KELLER WILLIAMS REALTY-TYLER - New
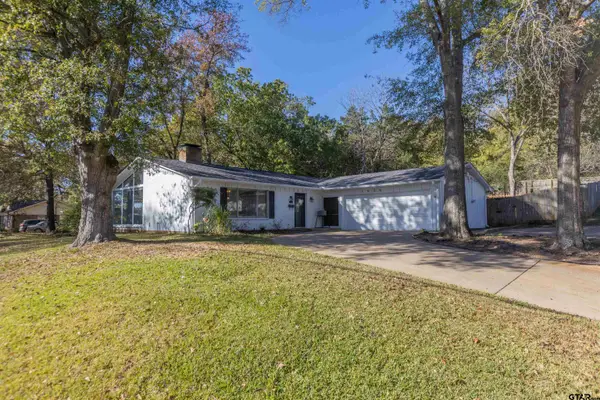 $269,000Active3 beds 2 baths1,767 sq. ft.
$269,000Active3 beds 2 baths1,767 sq. ft.1024 clyde, Tyler, TX 75701
MLS# 25017159Listed by: SHILLING REAL ESTATE COMPANY - New
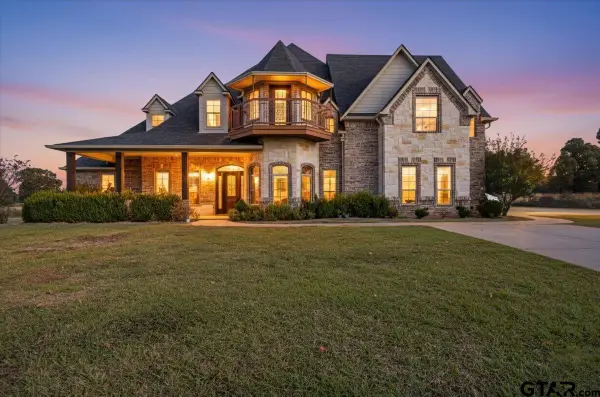 $760,000Active6 beds 6 baths4,008 sq. ft.
$760,000Active6 beds 6 baths4,008 sq. ft.7750 State HWY 110 N, Tyler, TX 75704
MLS# 25017152Listed by: STANDARD REAL ESTATE - New
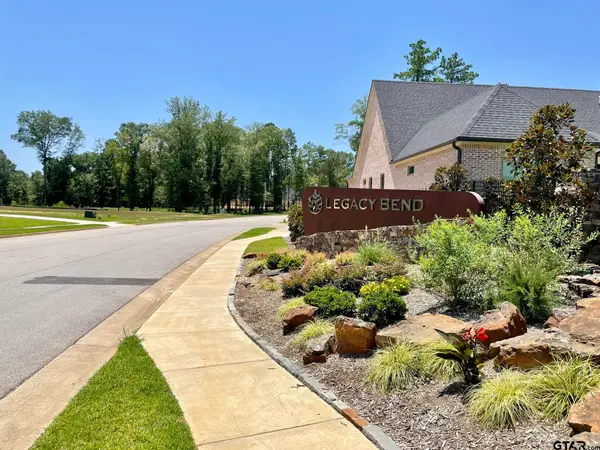 $178,500Active0.39 Acres
$178,500Active0.39 Acres2405 Bent Creek Trl, Tyler, TX 75703
MLS# 25017132Listed by: NEXTHOME NEIGHBORS - New
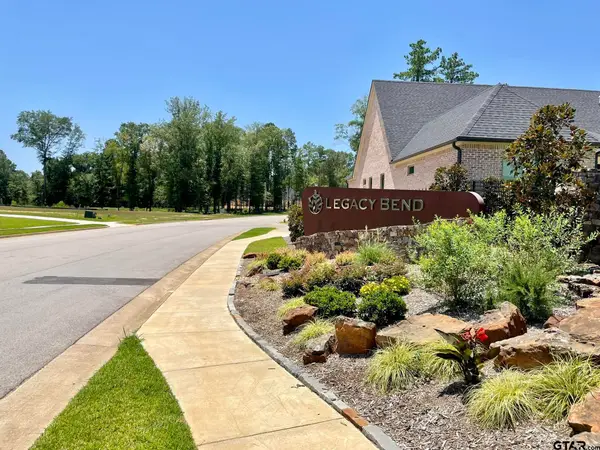 $205,000Active0.52 Acres
$205,000Active0.52 Acres2449 Hidden Creek Cv, Tyler, TX 75703
MLS# 25017134Listed by: NEXTHOME NEIGHBORS - New
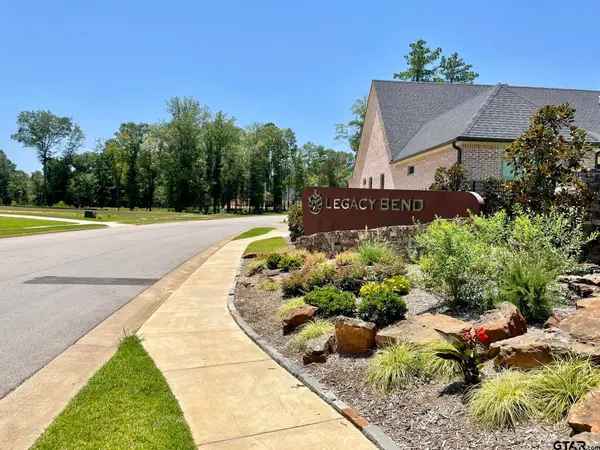 $212,500Active0.54 Acres
$212,500Active0.54 Acres7248 Cherryhill Dr, Tyler, TX 75703
MLS# 25017135Listed by: NEXTHOME NEIGHBORS - New
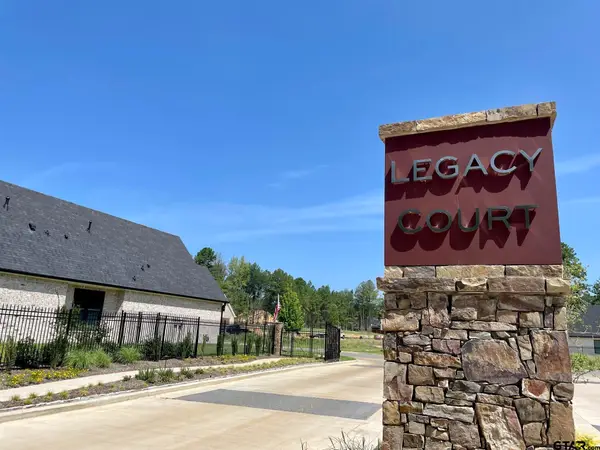 $95,000Active0.2 Acres
$95,000Active0.2 Acres1609 Legacy Ct, Tyler, TX 75703
MLS# 25017136Listed by: NEXTHOME NEIGHBORS
