9321 Stonebank Crossing, Tyler, TX 75703
Local realty services provided by:Better Homes and Gardens Real Estate I-20 Team
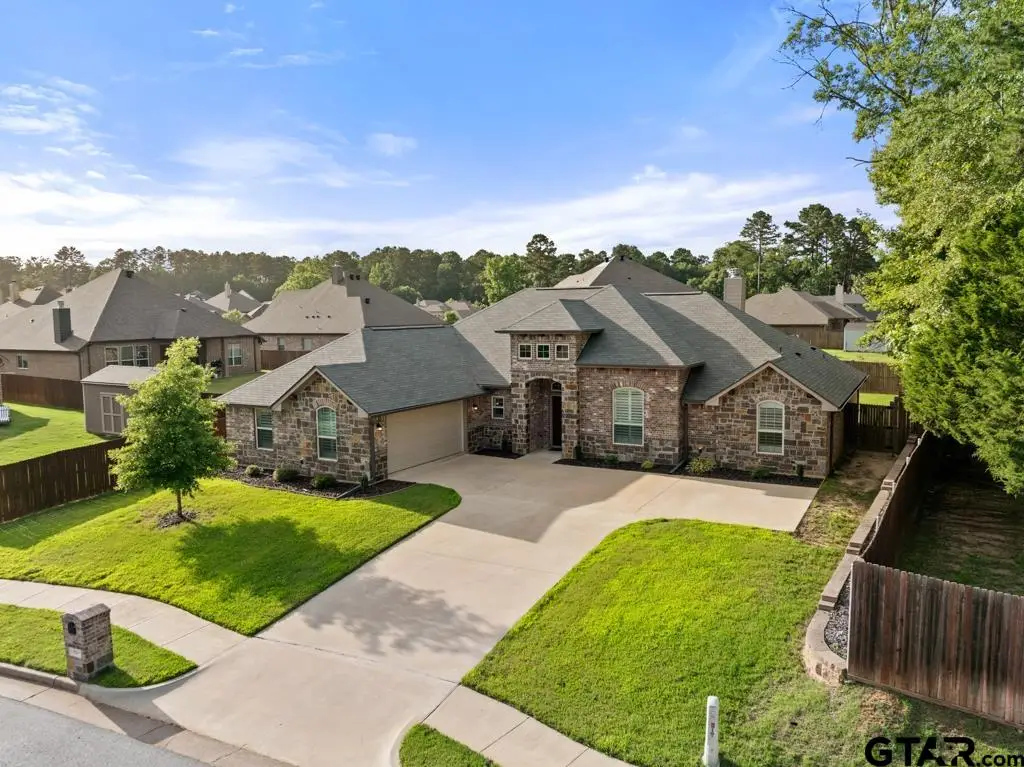
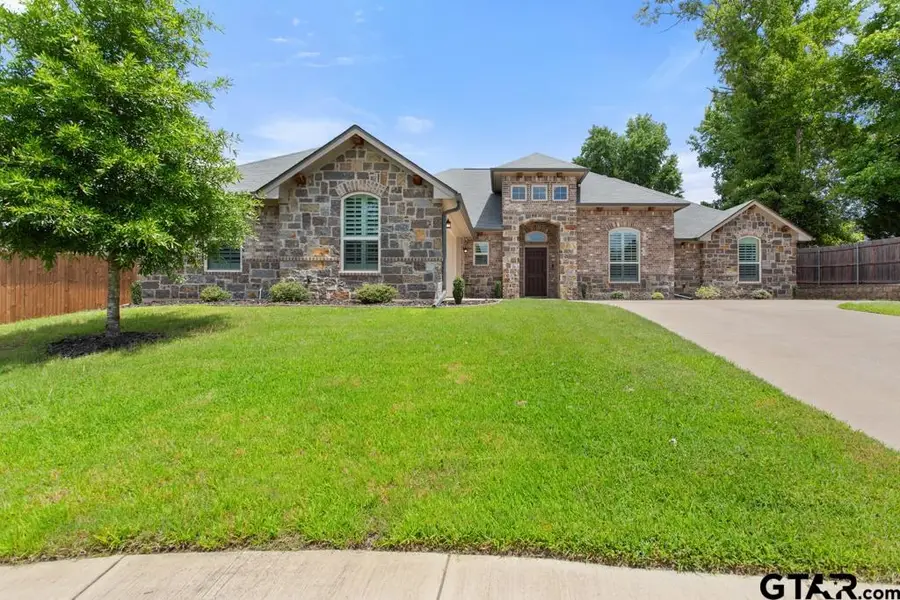
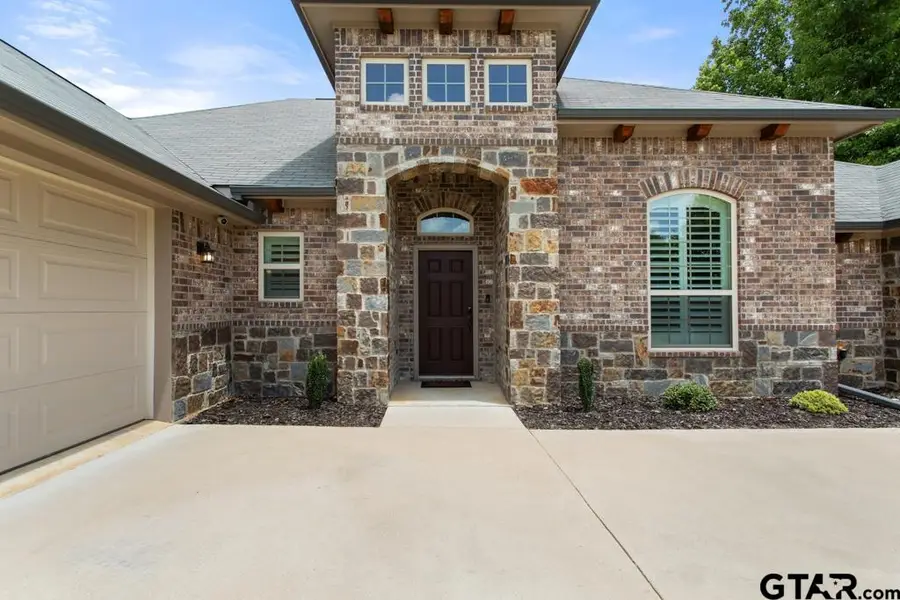
9321 Stonebank Crossing,Tyler, TX 75703
$440,000
- 4 Beds
- 3 Baths
- 2,214 sq. ft.
- Single family
- Pending
Listed by:dee martin
Office:re/max alight
MLS#:25008892
Source:TX_GTAR
Price summary
- Price:$440,000
- Price per sq. ft.:$198.74
About this home
More than move-in ready! This stunning stone and brick home with pretty landscape in South Tyler close to Loop 49 is clean as a whistle! Tall ceilings invite you into the lovely living room with corner stone and brick wood burning fireplace, wood-look luxury vinyl plank flooring, wall of windows that stream in natural light, and custom blinds that provide just the right touch to the room. Kitchen is decked out with granite counter tops, travertine backsplash, gas cooktop range with double ovens, faucet that is wifi and motion sensor activated and can be controlled by Alexa, stainless dishwasher, disposal, built-in microwave, breakfast bar, and lots of cabinets and countertop space. Dining area is open to living room and kitchen and provides enough space for a large table and buffet. Owner's retreat has tray ceiling; bath has double vanity, separate tub and shower, private water closet (all feel like new!), and a HUGE walk-in closet. Office off the living room could also be a play room, workout room, or even a fifth bedroom if you need it. On the other side of the house you'll find three other bedrooms, one hall bath perfect for guests, and a Jack and Jill bath as well. Utility room provides even more storage and granite counter tops. Plantation shutters on all front windows. Custom window treatments throughout. Covered back patio. Fenced back yard. Extended two-car garage. Nest thermostat. Yale auto door locks. Lots of little extras and all like new! Don't miss the neighborhood pool with splashpad for the kiddos! Such a nice luxury that you don't have to maintain yourself, but can enjoy! Great South Tyler Location. Just needs you!
Contact an agent
Home facts
- Year built:2019
- Listing Id #:25008892
- Added:68 day(s) ago
- Updated:July 30, 2025 at 07:17 AM
Rooms and interior
- Bedrooms:4
- Total bathrooms:3
- Full bathrooms:3
- Living area:2,214 sq. ft.
Heating and cooling
- Cooling:Central Electric
- Heating:Central/Gas
Structure and exterior
- Roof:Composition
- Year built:2019
- Building area:2,214 sq. ft.
- Lot area:0.24 Acres
Schools
- High school:Whitehouse
- Middle school:Whitehouse
- Elementary school:Whitehouse - Stanton-Smith
Utilities
- Water:Public
- Sewer:Public Sewer
Finances and disclosures
- Price:$440,000
- Price per sq. ft.:$198.74
- Tax amount:$6,767
New listings near 9321 Stonebank Crossing
- New
 $135,000Active1 beds 1 baths900 sq. ft.
$135,000Active1 beds 1 baths900 sq. ft.3011 County Road 384, Tyler, TX 75708
MLS# 25012523Listed by: MILLER HOMES GROUP - New
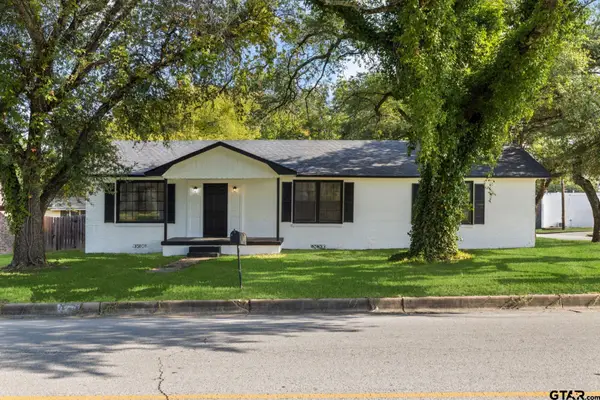 $245,000Active5 beds 2 baths2,427 sq. ft.
$245,000Active5 beds 2 baths2,427 sq. ft.1731 N Forest Ave, Tyler, TX 75702
MLS# 25012524Listed by: MISSION REAL ESTATE GROUP - New
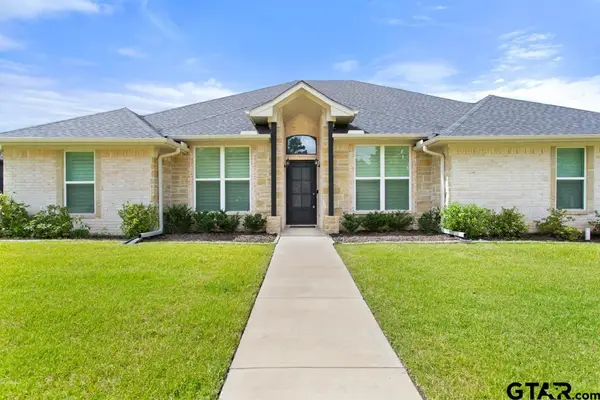 $629,000Active4 beds 3 baths2,653 sq. ft.
$629,000Active4 beds 3 baths2,653 sq. ft.7923 Crooked Trail, Tyler, TX 75703
MLS# 25012520Listed by: THE BRIAN CHINN TEAM, EXP REALTY - New
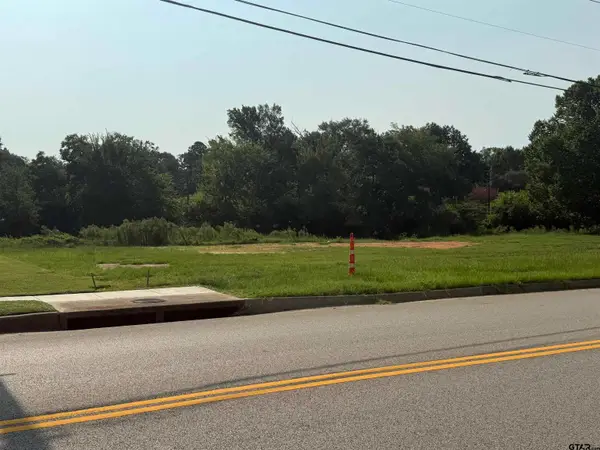 $59,900Active0.38 Acres
$59,900Active0.38 Acres5358 Hollytree Dr, Tyler, TX 75703
MLS# 25012507Listed by: EBBY HALLIDAY, REALTORS - TYLER - New
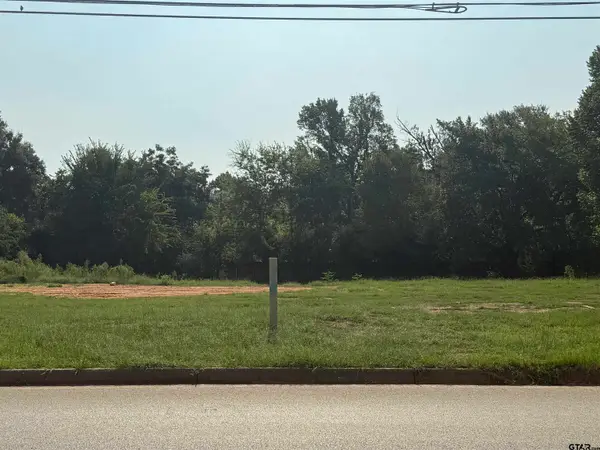 $59,900Active0.38 Acres
$59,900Active0.38 Acres5370 Hollytree Dr, Tyler, TX 75703
MLS# 25012508Listed by: EBBY HALLIDAY, REALTORS - TYLER - New
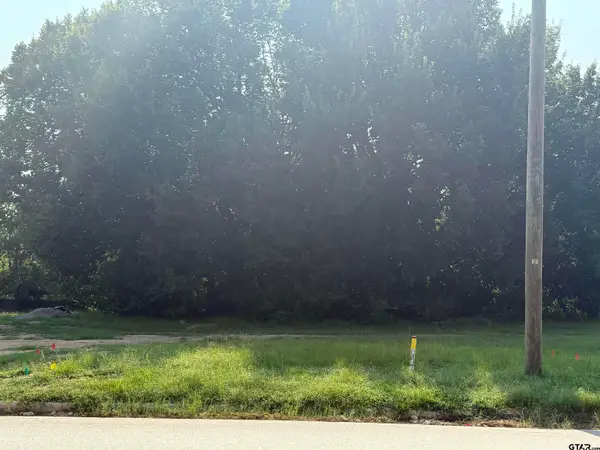 $59,900Active0.38 Acres
$59,900Active0.38 Acres5378 Hollytree Dr, Tyler, TX 75703
MLS# 25012509Listed by: EBBY HALLIDAY, REALTORS - TYLER - New
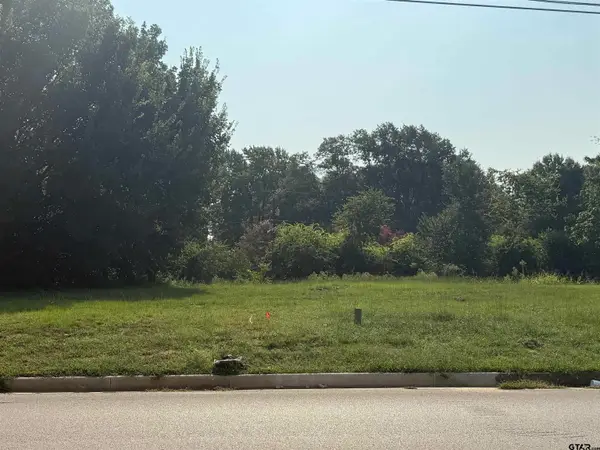 $59,900Active0.38 Acres
$59,900Active0.38 Acres5410 Hollytree Dr, Tyler, TX 75703
MLS# 25012510Listed by: EBBY HALLIDAY, REALTORS - TYLER - New
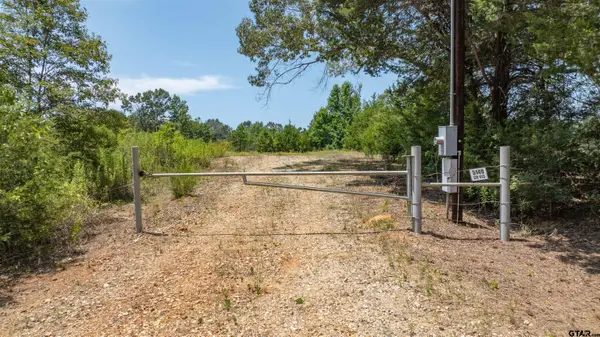 $399,900Active24.91 Acres
$399,900Active24.91 Acres5149 CR 413, Tyler, TX 75704
MLS# 25012506Listed by: TEXAS REAL ESTATE EXECUTIVES-GILMER - New
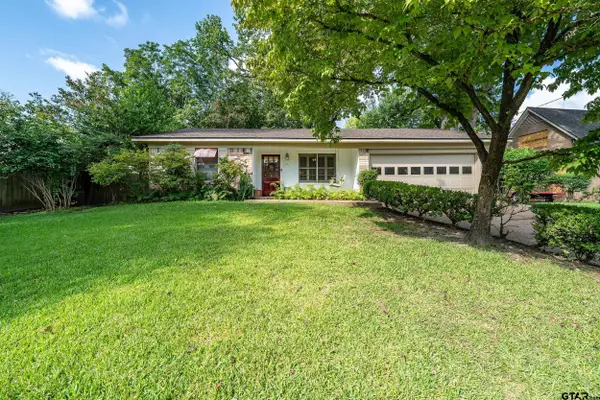 $225,000Active3 beds 2 baths1,666 sq. ft.
$225,000Active3 beds 2 baths1,666 sq. ft.2641 CHELSEA DRIVE, Tyler, TX 75701
MLS# 25012511Listed by: REALTY ONE GROUP ROSE - New
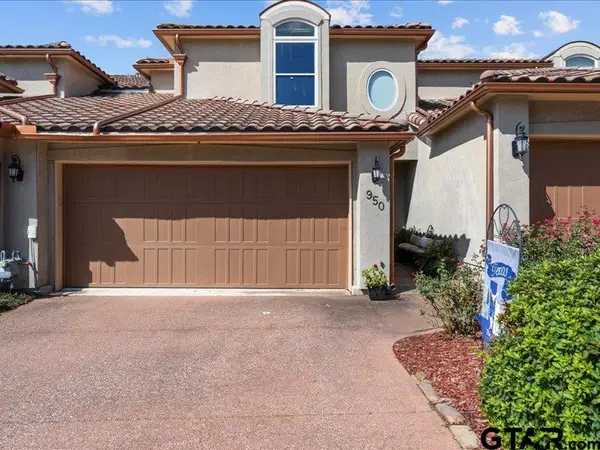 $550,000Active3 beds 4 baths3,074 sq. ft.
$550,000Active3 beds 4 baths3,074 sq. ft.950 La Vista Dr, Tyler, TX 75703
MLS# 25012479Listed by: LANDMARK REALTY
