164 Schuenemann Way, Uhland, TX 78640
Local realty services provided by:Better Homes and Gardens Real Estate Hometown
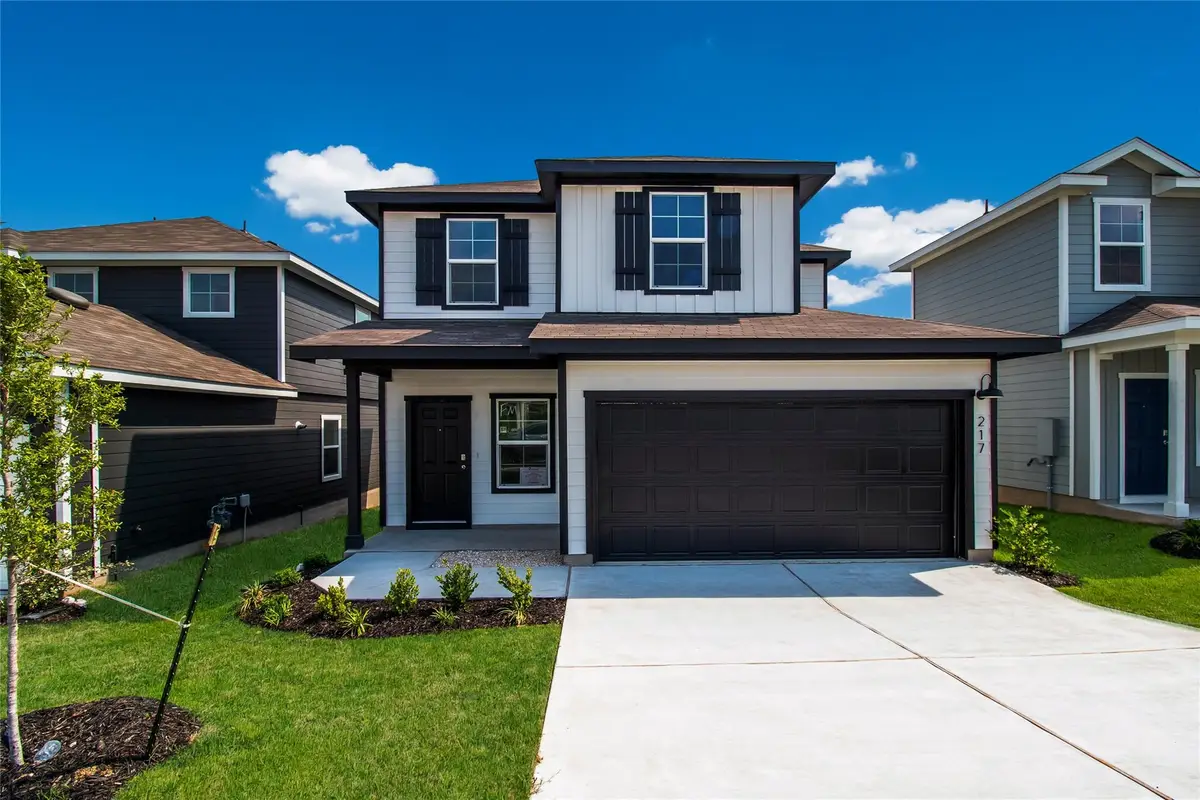
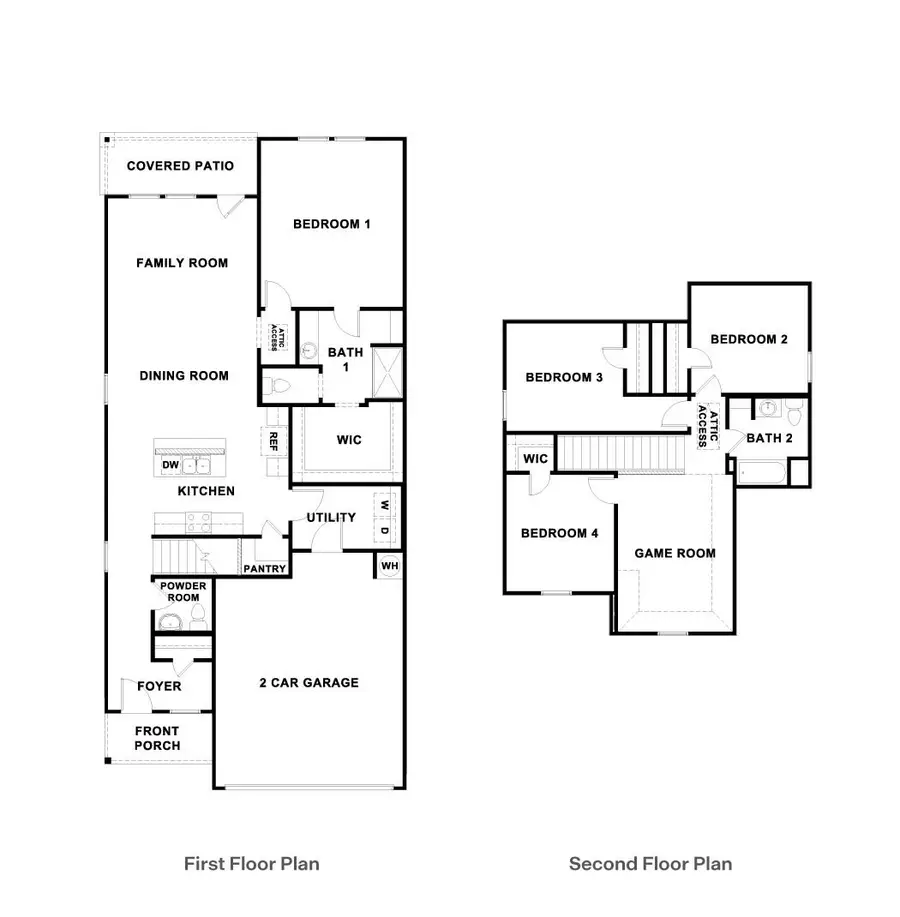
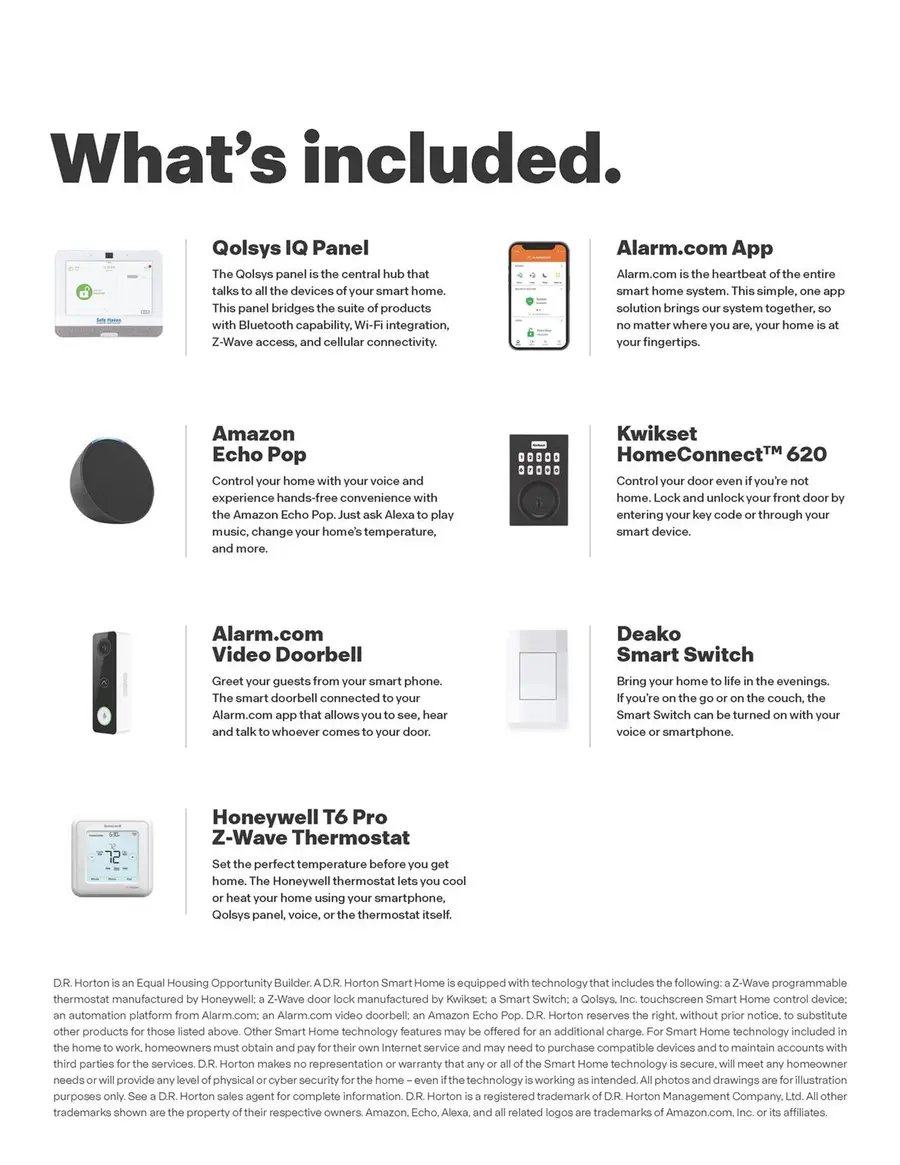
Listed by:dave clinton
Office:d.r. horton, america's builder
MLS#:6636998
Source:ACTRIS
164 Schuenemann Way,Uhland, TX 78640
$294,990
- 4 Beds
- 3 Baths
- 2,023 sq. ft.
- Single family
- Active
Price summary
- Price:$294,990
- Price per sq. ft.:$145.82
- Monthly HOA dues:$29
About this home
UNDER CONSTRUCTION - EST COMPLETION IN MARCH
Photos are representative of plan and may vary as built.
Introducing the thoughtfully designed Hanna floorplan at Wayside in Uhland, TX. This two-story floorplan offers 2,023 square feet, 4-bedrooms, 2.5 bathrooms and an upstairs game room.
As you enter through the front door you're welcomed with a long foyer with a powder bath off to the side. Making your way down the hall, you'll find an open-concept kitchen and living area. The kitchen includes a large island with a built in undermount sink and dishwasher. Enjoy a gourmet kitchen with stainless steel appliances, walk-in pantry and white cabinets.
The spacious main bedroom is also found on the first floor and connects to a bathroom that makes getting ready in the morning a dream. Featuring a double vanity sink, a walk-in shower, separate toilet room, and a walk-in closet with lots of storage space.
Upstairs, you will find a huge gameroom with a large window that illuminates the space. Three more bedrooms and a full bathroom with a bathtub is also found on the second story.
This home comes included with a professionally designed landscape package and a full irrigation system as well as our Home is Connected® base package that offers devices such as offers devices such as the Amazon Echo Pop, a Video Doorbell, Deako Smart Light Switch, a Honeywell Thermostat, and more.
Contact an agent
Home facts
- Year built:2024
- Listing Id #:6636998
- Updated:August 15, 2025 at 05:42 PM
Rooms and interior
- Bedrooms:4
- Total bathrooms:3
- Full bathrooms:2
- Half bathrooms:1
- Living area:2,023 sq. ft.
Heating and cooling
- Cooling:Central
- Heating:Central, Natural Gas
Structure and exterior
- Roof:Composition, Shingle
- Year built:2024
- Building area:2,023 sq. ft.
Schools
- High school:Lehman
- Elementary school:Uhland
Utilities
- Water:Private
- Sewer:Private Sewer
Finances and disclosures
- Price:$294,990
- Price per sq. ft.:$145.82
New listings near 164 Schuenemann Way
- New
 $273,000Active3 beds 2 baths1,352 sq. ft.
$273,000Active3 beds 2 baths1,352 sq. ft.218 Lena Ln, Kyle, TX 78640
MLS# 3057896Listed by: ALL CITY REAL ESTATE LTD. CO 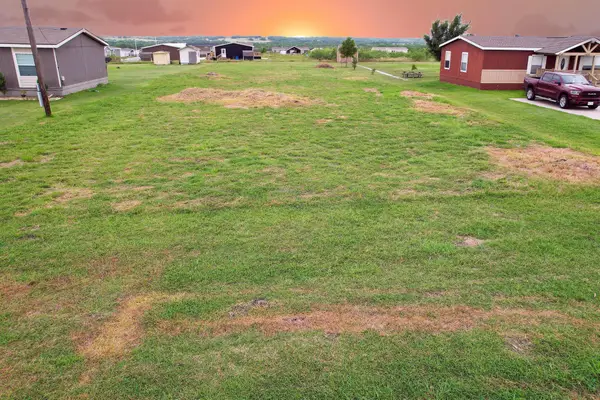 $149,000Active0 Acres
$149,000Active0 Acres2874 Cotton Gin Rd, Uhland, TX 78640
MLS# 5704912Listed by: KELLER WILLIAMS REALTY-RR WC- New
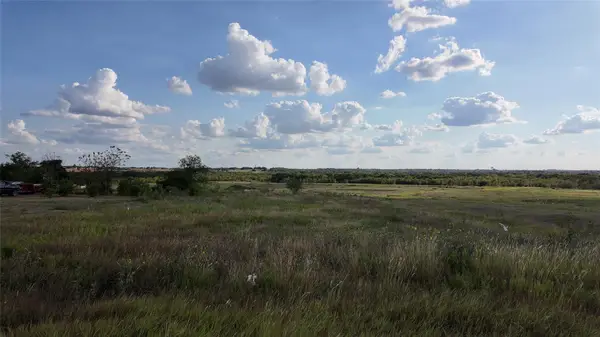 $140,000Active0 Acres
$140,000Active0 Acres2728 Twilight Glen Trl, Kyle, TX 78640
MLS# 4652417Listed by: EXP REALTY LLC 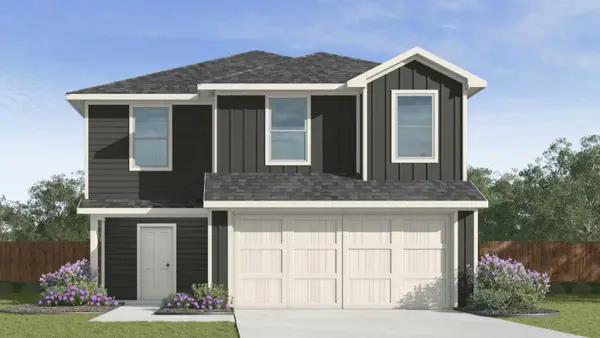 $299,990Active5 beds 3 baths1,892 sq. ft.
$299,990Active5 beds 3 baths1,892 sq. ft.119 Schuenemann Way, Uhland, TX 78640
MLS# 1308856Listed by: D.R. HORTON, AMERICA'S BUILDER $260,990Active3 beds 2 baths1,280 sq. ft.
$260,990Active3 beds 2 baths1,280 sq. ft.143 Schuenemann Way, Uhland, TX 78640
MLS# 3000932Listed by: D.R. HORTON, AMERICA'S BUILDER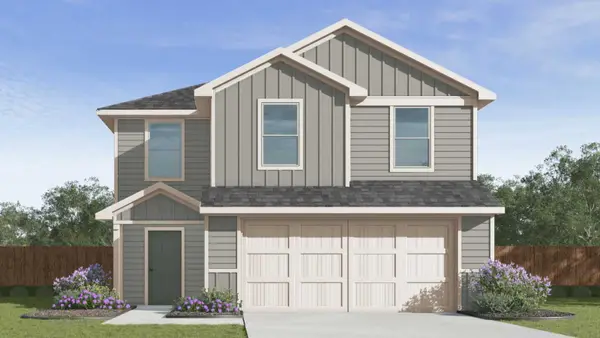 $280,990Active3 beds 3 baths1,470 sq. ft.
$280,990Active3 beds 3 baths1,470 sq. ft.111 Schuenemann Way, Uhland, TX 78640
MLS# 5967594Listed by: D.R. HORTON, AMERICA'S BUILDER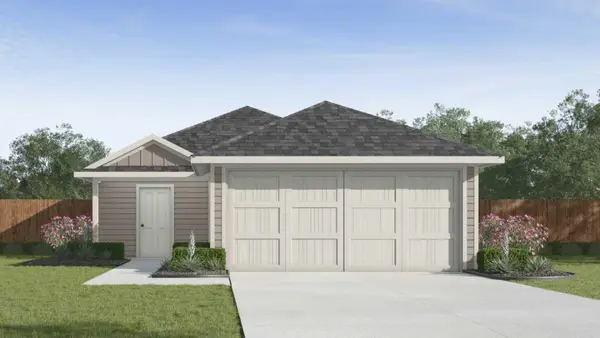 $284,990Active4 beds 2 baths1,572 sq. ft.
$284,990Active4 beds 2 baths1,572 sq. ft.149 Schuenemann Way, Uhland, TX 78640
MLS# 6062814Listed by: D.R. HORTON, AMERICA'S BUILDER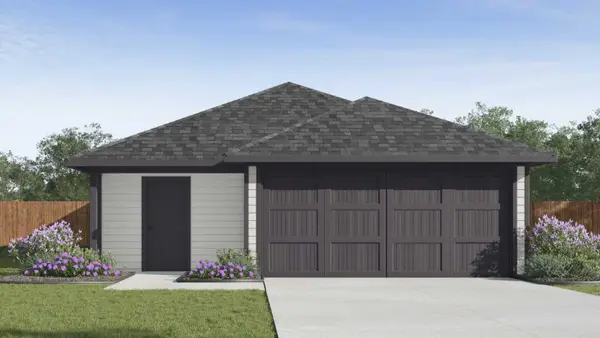 $269,990Active3 beds 2 baths1,434 sq. ft.
$269,990Active3 beds 2 baths1,434 sq. ft.135 Schuenemann Way, Uhland, TX 78640
MLS# 6115762Listed by: D.R. HORTON, AMERICA'S BUILDER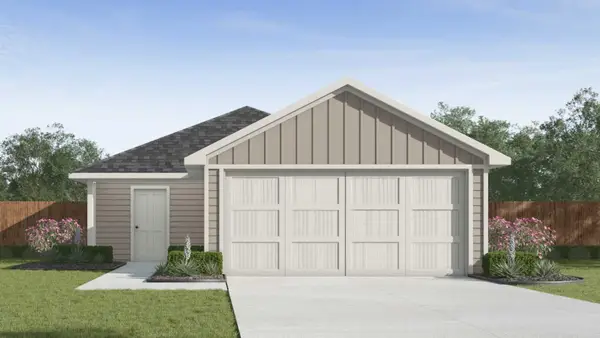 $250,990Active3 beds 2 baths1,156 sq. ft.
$250,990Active3 beds 2 baths1,156 sq. ft.127 Schuenemann Way, Uhland, TX 78640
MLS# 7400491Listed by: D.R. HORTON, AMERICA'S BUILDER $259,990Pending4 beds 2 baths1,485 sq. ft.
$259,990Pending4 beds 2 baths1,485 sq. ft.156 Celosia Loop, Uhland, TX 78640
MLS# 1816990Listed by: D.R. HORTON, AMERICA'S BUILDER
