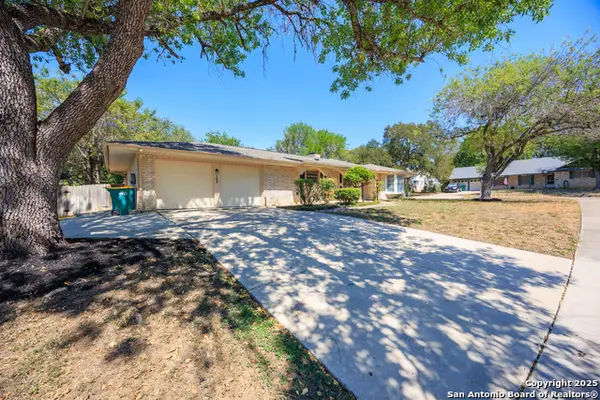200 Lone Falls, Universal City, TX 78148
Local realty services provided by:Better Homes and Gardens Real Estate Winans
200 Lone Falls,Universal City, TX 78148
$339,900
- 3 Beds
- 3 Baths
- 2,004 sq. ft.
- Single family
- Active
Listed by:lorna gentz(830) 305-8882, lornagentz@gmail.com
Office:bhhs don johnson realtors - sa
MLS#:1912350
Source:SABOR
Price summary
- Price:$339,900
- Price per sq. ft.:$169.61
- Monthly HOA dues:$36.67
About this home
Simply Fine Living in Copano Ridge Subdivision! Built in 2020, this inviting one-story home offers 3 bedrooms, 2.5 baths, a flexible bonus room that can serve as an office or second family room, over 2,000 sq. ft. of living space, and a two-car garage. The open-concept floor plan boasts soaring 9-ft. ceilings and a spacious great room, perfect for gatherings and entertaining. The gourmet kitchen is a standout, showcasing Woodmont beadboard 42-in. upper cabinets, granite countertops, a decorative tile backsplash, a Moen Arbor high-arc faucet, Emser ceramic tile flooring, and a full suite of Whirlpool appliances-including a glass cooktop range, microwave/hood combination, and 4-option dishwasher. The luxurious primary suite features a spa-inspired bath with marble countertops, tile flooring, and a walk-in shower with elegant tile surrounds. Additional highlights include a wireless security system, a full yard sprinkler system, and upgraded Sherwin-Williams interior paint in Modern Gray. Step outside to an extended back patio-perfect for relaxing, entertaining, and enjoying beautiful sunsets. Move-in ready, it's designed to welcome your lifestyle, whatever your style may be. Conveniently located near Randolph Air Force Base, shopping, dining, Costco, and with easy access to I-35 and Loop 1604. Schedule a private tour today!
Contact an agent
Home facts
- Year built:2020
- Listing ID #:1912350
- Added:1 day(s) ago
- Updated:October 03, 2025 at 08:19 PM
Rooms and interior
- Bedrooms:3
- Total bathrooms:3
- Full bathrooms:2
- Half bathrooms:1
- Living area:2,004 sq. ft.
Heating and cooling
- Cooling:One Central
- Heating:1 Unit, Central, Electric
Structure and exterior
- Roof:Composition
- Year built:2020
- Building area:2,004 sq. ft.
- Lot area:0.16 Acres
Schools
- High school:Veterans Memorial
- Middle school:Kitty Hawk
- Elementary school:Crestview
Utilities
- Water:Water System
- Sewer:Sewer System
Finances and disclosures
- Price:$339,900
- Price per sq. ft.:$169.61
- Tax amount:$5,886 (2024)
New listings near 200 Lone Falls
- New
 $147,500Active3 beds 2 baths1,218 sq. ft.
$147,500Active3 beds 2 baths1,218 sq. ft.731 Garden Meadow, Universal City, TX 78148
MLS# 1912535Listed by: J.J. RODRIGUEZ REAL ESTATE - New
 $325,000Active4 beds 4 baths2,675 sq. ft.
$325,000Active4 beds 4 baths2,675 sq. ft.10407 Crystal View, Universal City, TX 78148
MLS# 1912429Listed by: WATTERS INTERNATIONAL REALTY - New
 $295,000Active3 beds 2 baths1,796 sq. ft.
$295,000Active3 beds 2 baths1,796 sq. ft.248 Gamblewood, Universal City, TX 78148
MLS# 1912367Listed by: D LEE EDWARDS REALTY, INC - New
 $299,700Active3 beds 2 baths1,915 sq. ft.
$299,700Active3 beds 2 baths1,915 sq. ft.103 Madrid, Universal City, TX 78148
MLS# 1912165Listed by: MCH REALTY GROUP - New
 $275,000Active3 beds 2 baths1,674 sq. ft.
$275,000Active3 beds 2 baths1,674 sq. ft.615 Amistad Blvd, Universal City, TX 78148
MLS# 1911839Listed by: ATERJ REALTY - New
 $295,000Active3 beds 3 baths1,983 sq. ft.
$295,000Active3 beds 3 baths1,983 sq. ft.8414 Park Olympia, Universal City, TX 78148
MLS# 594119Listed by: KUPER SOTHEBY'S INTL RTY - NB - New
 $210,000Active3 beds 2 baths1,414 sq. ft.
$210,000Active3 beds 2 baths1,414 sq. ft.189 Meadowland, Universal City, TX 78148
MLS# 1911395Listed by: MARELLI PROPERTIES - New
 $434,998Active6 beds 3 baths3,411 sq. ft.
$434,998Active6 beds 3 baths3,411 sq. ft.145 Rustic, Universal City, TX 78148
MLS# 1911007Listed by: EXP REALTY - New
 $299,888Active3 beds 2 baths2,442 sq. ft.
$299,888Active3 beds 2 baths2,442 sq. ft.134 Granada, Universal City, TX 78148
MLS# 1910953Listed by: M EFFECT REALTY
