8745 Phoenix Ave, Universal City, TX 78148
Local realty services provided by:Better Homes and Gardens Real Estate Winans
Listed by: evelyn arentz(210) 658-9099, ecaprop@yahoo.com
Office: eca properties
MLS#:1924262
Source:SABOR
Price summary
- Price:$595,000
- Price per sq. ft.:$206.17
- Monthly HOA dues:$29.17
About this home
PERFECT HM FOR SITTING AT YOUR BREAKFAST TABLE OR OUT ON THE LG COVERED PATIO ENJOYING THE GOLFERS GOING BY, THE VIEWS, AND THE DEER AND WILDLIFE NEARBY. SHADED BACKYD FOR ALL DAY ENTERTAINMENT. STEP INTO THE LARGE OPEN ENTRY W/ACCESS TO THE LIGHT & BRIGHT DINING RM (WHICH COULD BE A GAME RM), AND THE SPACIOUS FAMILY RM - ALL WITH 12 FT CEILINGS AND LOTS OF CROWN MOLDING. THE KITCHEN IS A COOK'S DELIGHT WITH LOTS OF CABINETS, CORIAN COUNTERS & SINK. REFRIG REMAINS. LG WALK-IN PANTRY. THE OFFICE HAS 12 FT CEILINGS AND OVER LOOKS THE FRONT YARD (COULD BE A SEPARATE LIVING AREA). SPLIT BR DESIGN GIVES PRIVACY TO ALL. JACK N JILL BATHROOM WITH DOUBLE VANITY, QUARTZ COUNTER TOP AND SEPARATE TUB/SHOWER COMBINATION. 2X6 CONSTRUCTION W/FOAM INSULLATION IN THE WALLS. RADIANT BARRIER APPLIED IN HUGE ATTIC W/TONS OF FLOORED STORAGE SPACE. BEAUTIFUL 3/4" RED OAK FLOORS IN SPACIOUS FAMILY RM THAT HAS VIEWS OF THE BACKYARD AND GOLF COURSE. COMPOSITE REDWOOD DECK & COVERED BRICK PATIO. THE MASTER SUITE IS LOCATED NEAR THE KITCHEN AND HAS A DOOR TO THE BACK PATIO. THE BATHROOM HAS A 6FT WHIRLPOOL TUB; SEP SHOWER, DUAL VANITIES WITH QUARTZ COUNTERTOPS AND HIS AND HER CLOSETS. THE LAUNDRY RM INCLUDES THE FRONT LOAD WASHER AND DRYER ON PEDESTALS; HAS A MUD SINK AND AN ACCESS CLOSET TO THE MASTER BATHROOM. THERE IS A CENTRAL VACUUM SYSTEM W/3 OUTLETS, A DUSTPAN IN KITCHEN AND A VACUUM IN THE GARAGE TO HELP MAKE CLEANING EASY. THE GARAGE IS EXTRA LG WITH WORK BENCH AND SMALLER ROLL UP DOOR ON AN OPENER THAT OPENS TO THE BACK YARD FOR EASY ACCESS. EASY MAINTENACE LANDSCAPING WITH A ROCK FRONT & SMALL LAWN AREA. THE BACKYARD HAS ARTIFICIAL TURF AND IS GREAT FOR DOGS. WONDERFUL METAL ROOF WAS INSTALLED IN 2023. GOLFERS CAN COLLECT MANY GOLF BALLS LIVING IN THIS HOME HOA HAS A BEAUTIFUL SWIMMING POOL, CLUB HOUSE, TENNIS COURTS AND PICKLEBALL COURTS. FRIENDLY NEIGHBORS. CITY GOLF COURSE IS ONLY 2 BLKS AWAY. CITY DOGGY PARK 1 MILE AWAY. EASY ACCESS TO RANDOLPH AFB, I-35 AND FM1604.
Contact an agent
Home facts
- Year built:1999
- Listing ID #:1924262
- Added:27 day(s) ago
- Updated:December 17, 2025 at 06:04 PM
Rooms and interior
- Bedrooms:4
- Total bathrooms:3
- Full bathrooms:3
- Living area:2,886 sq. ft.
Heating and cooling
- Cooling:Two Central
- Heating:2 Units, Central, Natural Gas
Structure and exterior
- Roof:Metal
- Year built:1999
- Building area:2,886 sq. ft.
- Lot area:0.26 Acres
Schools
- High school:Judson
- Middle school:Kitty Hawk
- Elementary school:Olympia
Utilities
- Water:City, Water System
- Sewer:City
Finances and disclosures
- Price:$595,000
- Price per sq. ft.:$206.17
- Tax amount:$8,750 (2008)
New listings near 8745 Phoenix Ave
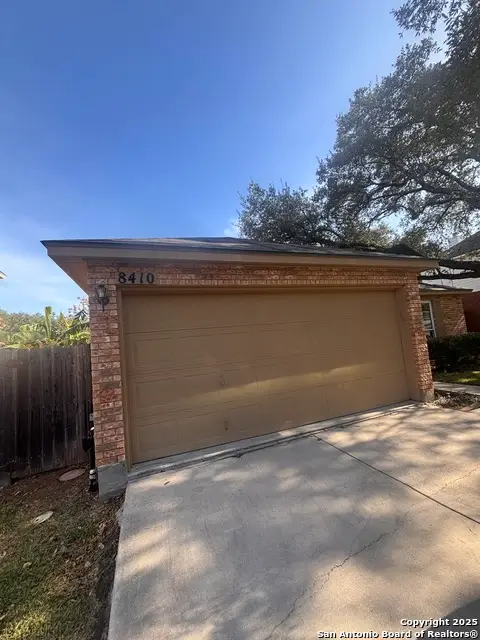 $300,000Pending3 beds 2 baths1,552 sq. ft.
$300,000Pending3 beds 2 baths1,552 sq. ft.8410 Branch Hollow, Universal City, TX 78148
MLS# 1928478Listed by: JB GOODWIN, REALTORS- New
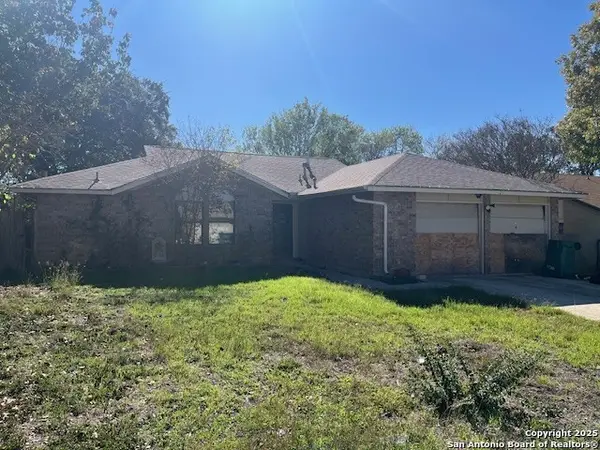 $125,000Active3 beds 2 baths1,496 sq. ft.
$125,000Active3 beds 2 baths1,496 sq. ft.841 Garden Meadow, Universal City, TX 78148
MLS# 1929102Listed by: KELLER WILLIAMS HERITAGE - New
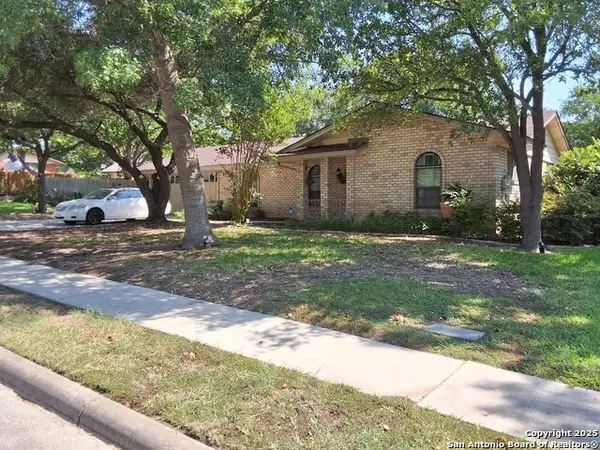 $269,000Active3 beds 2 baths1,736 sq. ft.
$269,000Active3 beds 2 baths1,736 sq. ft.507 Amistad, Universal City, TX 78148
MLS# 1928925Listed by: J.J. RODRIGUEZ REAL ESTATE - New
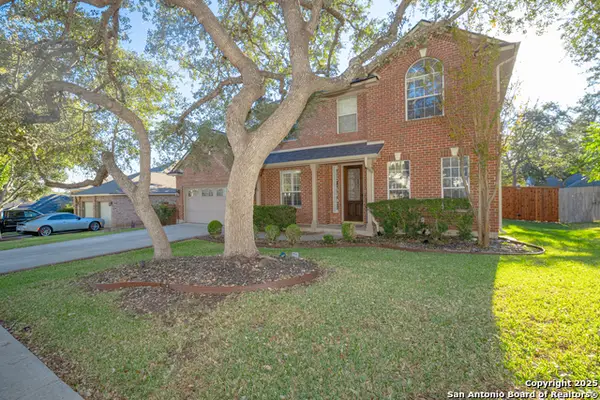 $445,000Active4 beds 3 baths2,635 sq. ft.
$445,000Active4 beds 3 baths2,635 sq. ft.13507 Muses, Universal City, TX 78148
MLS# 1928782Listed by: VORTEX REALTY - New
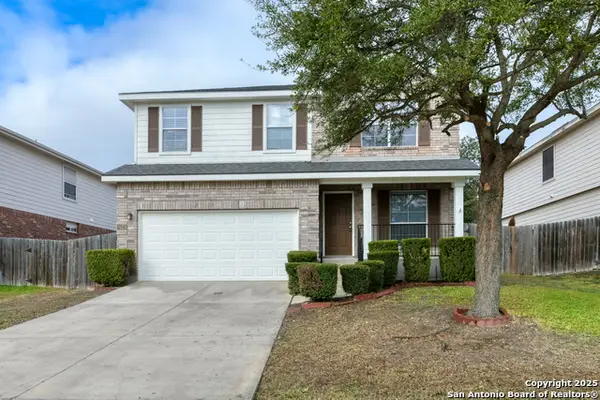 $297,500Active4 beds 3 baths2,487 sq. ft.
$297,500Active4 beds 3 baths2,487 sq. ft.9023 Sahara Wds, Universal City, TX 78148
MLS# 1928555Listed by: TUCKER CO, REALTORS - New
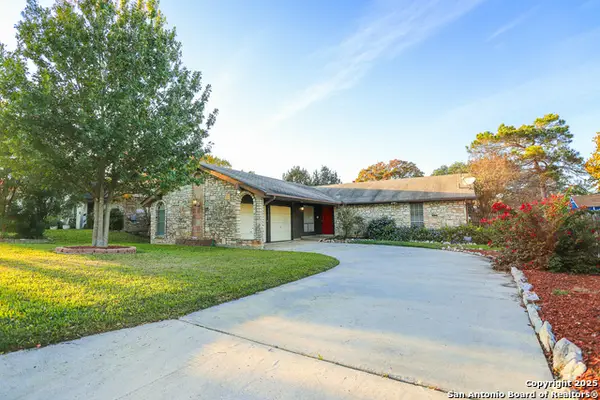 $277,000Active3 beds 2 baths1,461 sq. ft.
$277,000Active3 beds 2 baths1,461 sq. ft.8227 Capricorn, Universal City, TX 78148
MLS# 1928462Listed by: VORTEX REALTY - New
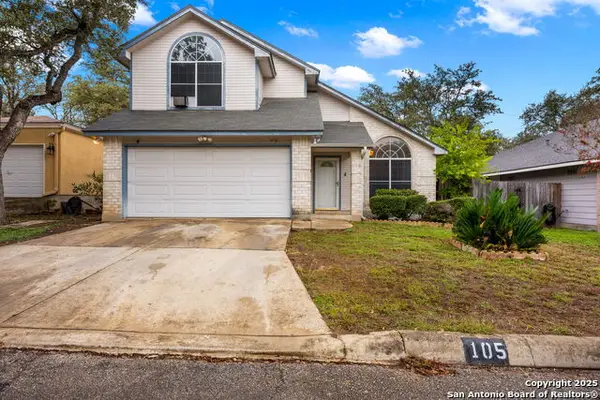 $289,000Active3 beds 3 baths1,770 sq. ft.
$289,000Active3 beds 3 baths1,770 sq. ft.105 Golden Way, Universal City, TX 78028
MLS# 1928456Listed by: KERRVILLE REAL ESTATE COMPANY - New
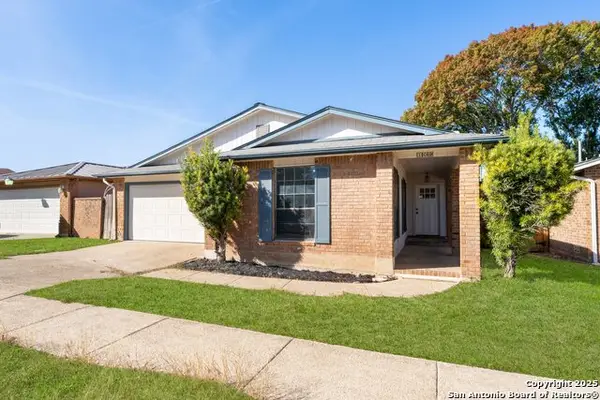 $259,900Active3 beds 2 baths1,770 sq. ft.
$259,900Active3 beds 2 baths1,770 sq. ft.109 Deerglen, Universal City, TX 78148
MLS# 1928081Listed by: REAL BROKER, LLC - New
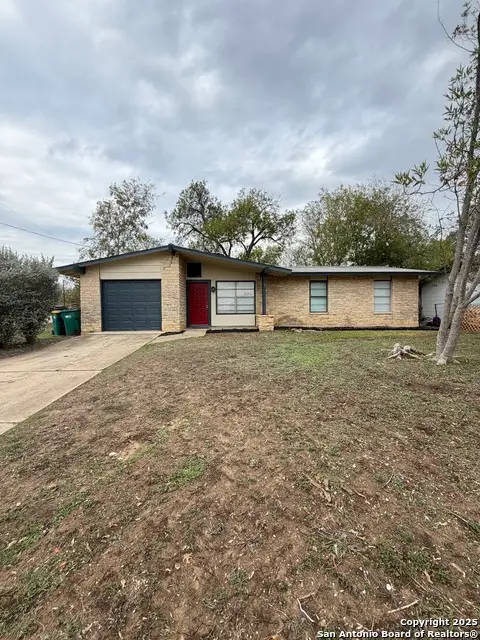 $215,900Active2 beds 1 baths1,436 sq. ft.
$215,900Active2 beds 1 baths1,436 sq. ft.101 Young, Universal City, TX 78148
MLS# 1927612Listed by: ALAMO HOME SOURCE REALTY - New
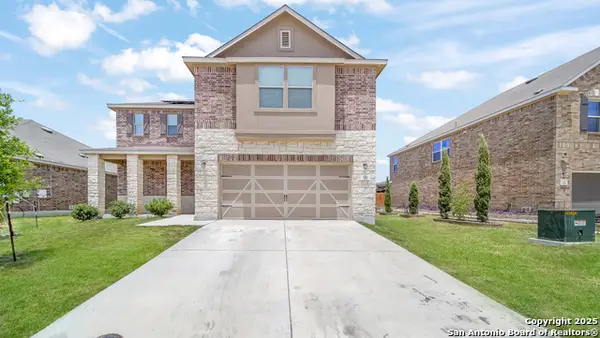 $415,000Active4 beds 4 baths2,490 sq. ft.
$415,000Active4 beds 4 baths2,490 sq. ft.350 Colonial, Universal City, TX 78148
MLS# 1897833Listed by: KELLER WILLIAMS HERITAGE
