3233 Wentwood Drive, University Park, TX 75225
Local realty services provided by:Better Homes and Gardens Real Estate Winans
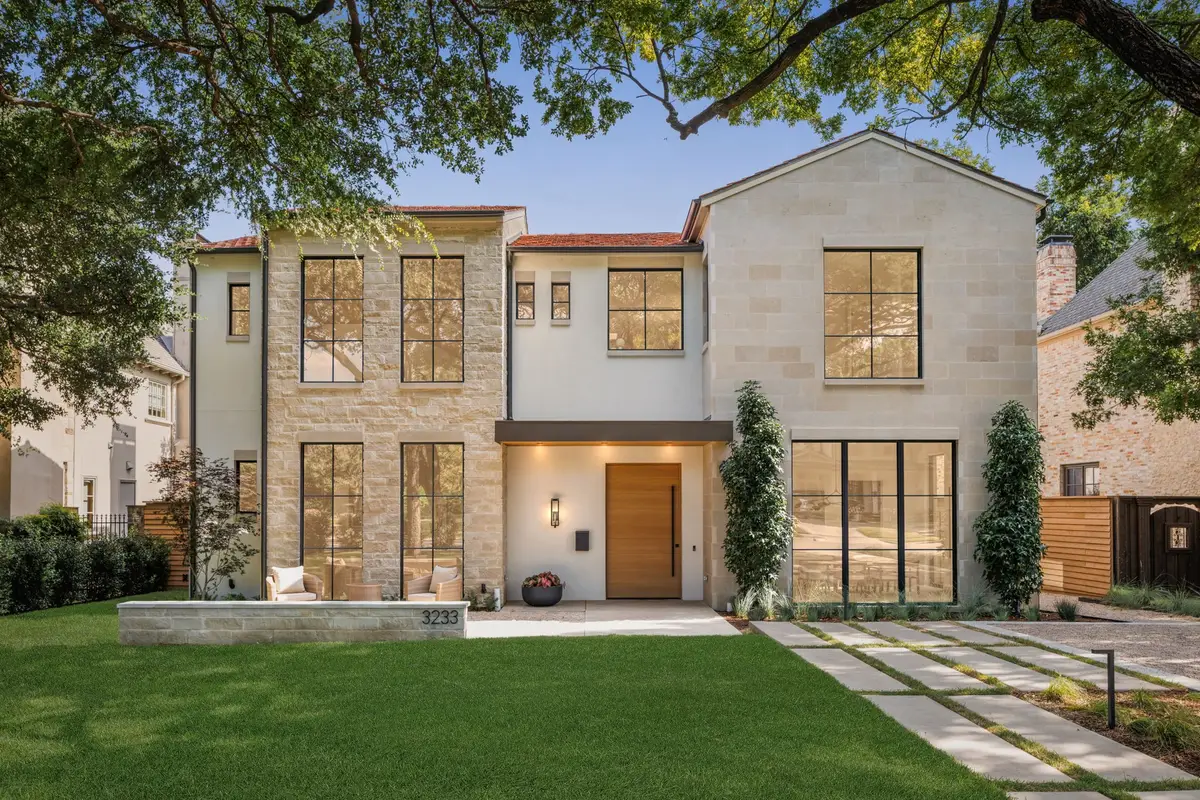
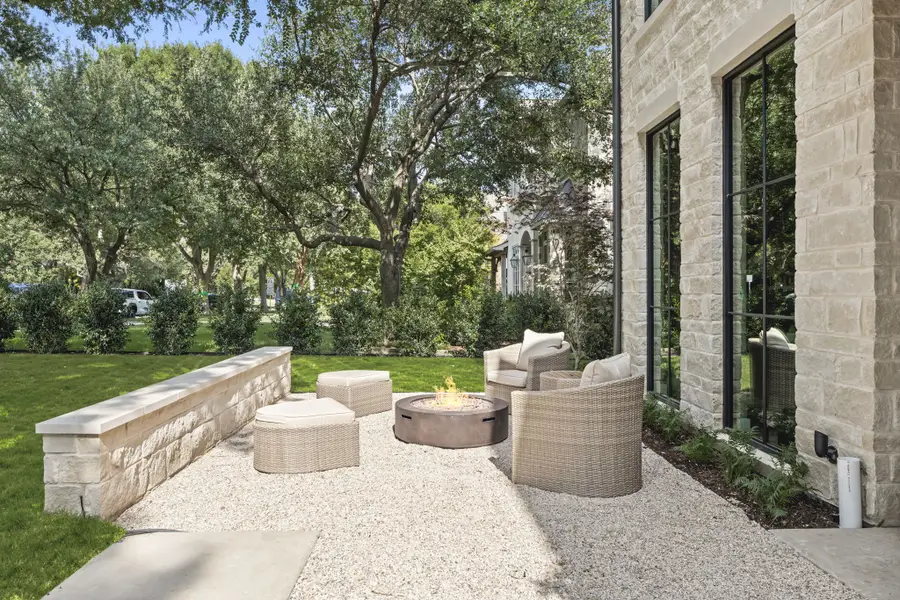
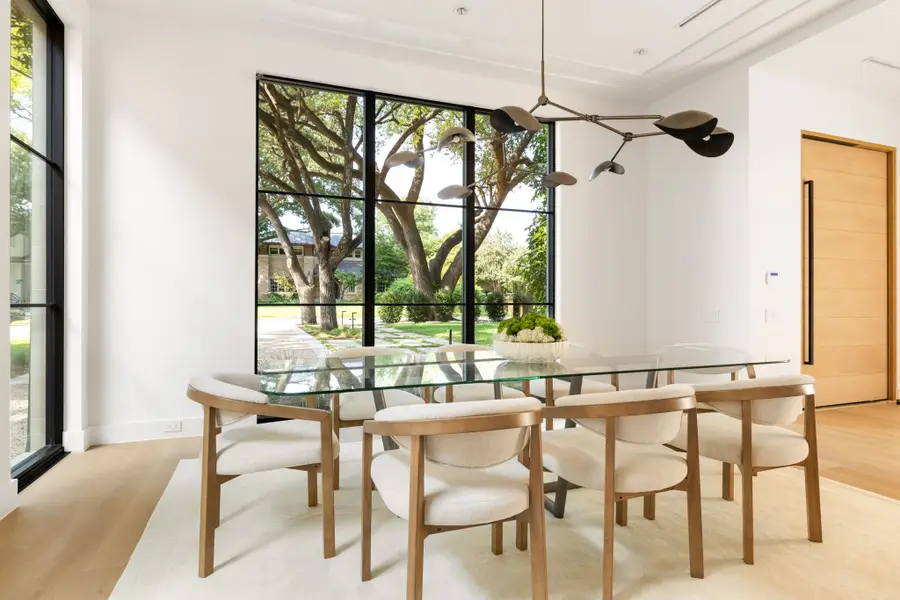
Listed by:marjan wolford
Office:christies lone star
MLS#:21026664
Source:GDAR
Price summary
- Price:$6,500,000
- Price per sq. ft.:$1,036.52
About this home
Introducing an exceptional new construction in University Park. Thoughtfully designed and impeccably executed, this striking residence complete with a pool and three-car garage seamlessly blends architectural elegance with modern luxury. Showcasing a timeless palette of stone and stucco beneath a clay tile roof, the home exudes refined sophistication and resort-style living. Built by Shaw Building Group with interiors by Swoon Interiors, the home offers a meticulously curated floor plan, including a first-floor ensuite bedroom ideal for use as a guest suite, private study, or fitness room. A custom oversized pivot door makes a bold first impression, opening into the home featuring a living space with soaring 12-foot ceilings, smooth rift-cut millwork, a designer-crafted bar and a striking floating staircase framed by a sleek glass railing. Designed for effortless entertaining, the chef’s kitchen with custom cabinetry, Calacatta Vagli marble countertops and backsplash, double dishwashers, Wolf and Sub-Zero appliances and anchored by a hidden fully equipped scullery. Sliding glass doors from both the great room and dining nook create a seamless indoor-outdoor transition. Step into the serene backyard retreat, complete with a sparkling pool, limestone patio, fireplace, retractable screens, and built-in heaters offering year-round comfort and alfresco dining. Upstairs, the primary suite serves as a private sanctuary, featuring dramatic vaulted ceilings with millwork, a cozy fireplace, a coffee bar, dual vanities with Calacatta marble counters, marble flooring, and dual commodes and two illuminated walk-in closets. Additional ensuite bedrooms, a versatile sound insulated game room, and a double laundry room with dog wash complete the upper level. Located within Highland Park ISD and just steps from Boone Elementary, this home offers an unparalleled blend of style, comfort, and convenience in one of Dallas’s most prestigious neighborhoods.
Contact an agent
Home facts
- Year built:2025
- Listing Id #:21026664
- Added:54 day(s) ago
- Updated:August 18, 2025 at 01:18 AM
Rooms and interior
- Bedrooms:5
- Total bathrooms:8
- Full bathrooms:5
- Half bathrooms:3
- Living area:6,271 sq. ft.
Heating and cooling
- Cooling:Attic Fan, Ceiling Fans, Central Air, Electric, Humidity Control, Zoned
- Heating:Central, Fireplaces, Humidity Control, Natural Gas, Zoned
Structure and exterior
- Roof:Metal, Tile
- Year built:2025
- Building area:6,271 sq. ft.
- Lot area:0.24 Acres
Schools
- High school:Highland Park
- Middle school:Highland Park
- Elementary school:Michael M Boone
Finances and disclosures
- Price:$6,500,000
- Price per sq. ft.:$1,036.52
New listings near 3233 Wentwood Drive
- New
 $4,350,000Active4 beds 7 baths5,754 sq. ft.
$4,350,000Active4 beds 7 baths5,754 sq. ft.3501 Centenary Avenue, University Park, TX 75225
MLS# 21026836Listed by: COMPASS RE TEXAS, LLC. - New
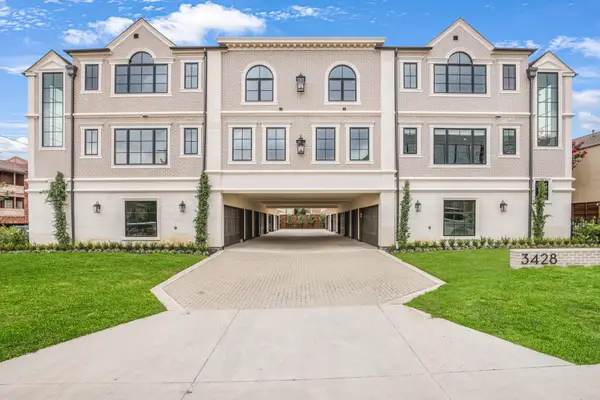 $1,595,000Active2 beds 2 baths1,771 sq. ft.
$1,595,000Active2 beds 2 baths1,771 sq. ft.3428 Daniel Avenue #5, University Park, TX 75205
MLS# 21023201Listed by: THE STAINBACK ORGANIZATION - New
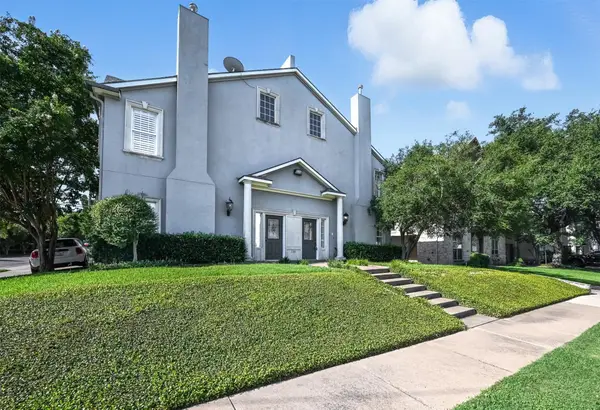 $625,000Active2 beds 3 baths1,262 sq. ft.
$625,000Active2 beds 3 baths1,262 sq. ft.3301 Rosedale Avenue #B, University Park, TX 75205
MLS# 21012045Listed by: JPAR - FRISCO - New
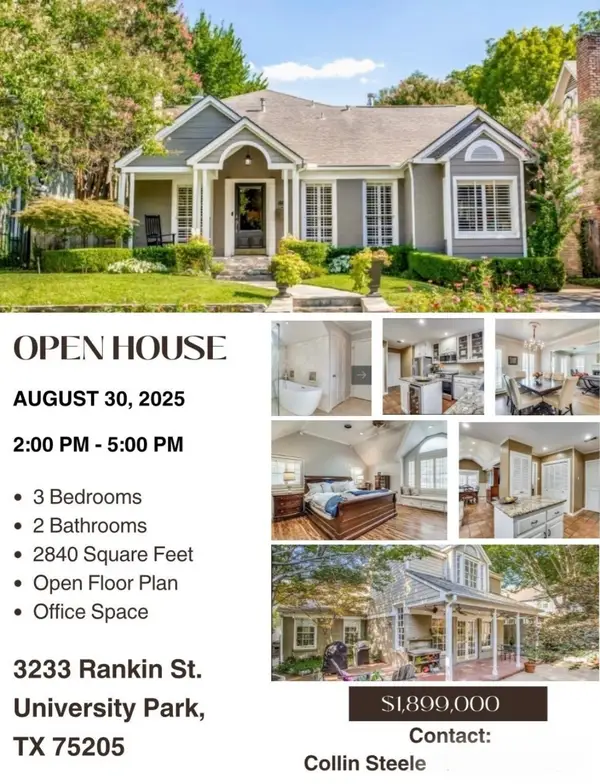 $1,899,000Active3 beds 2 baths2,840 sq. ft.
$1,899,000Active3 beds 2 baths2,840 sq. ft.3233 Rankin, University Park, TX 75205
MLS# 21026575Listed by: ELITE REAL ESTATE TEXAS  $1,895,000Active4 beds 5 baths3,844 sq. ft.
$1,895,000Active4 beds 5 baths3,844 sq. ft.4212 University Boulevard, University Park, TX 75205
MLS# 21023151Listed by: ALLIE BETH ALLMAN & ASSOC.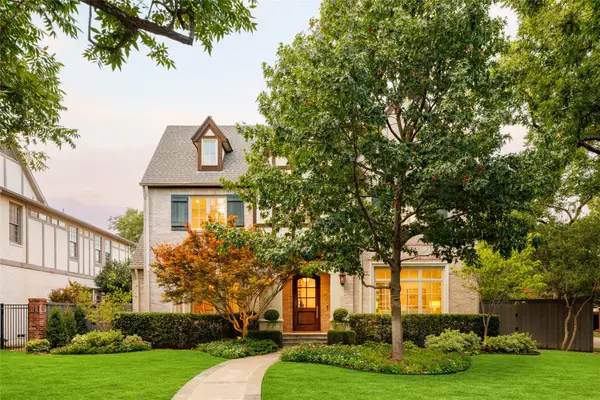 $3,799,000Pending5 beds 7 baths5,371 sq. ft.
$3,799,000Pending5 beds 7 baths5,371 sq. ft.2700 Stanford Avenue, University Park, TX 75225
MLS# 21017935Listed by: ALLIE BETH ALLMAN & ASSOC. $6,500,000Active5 beds 8 baths6,450 sq. ft.
$6,500,000Active5 beds 8 baths6,450 sq. ft.3601 Centenary Avenue, University Park, TX 75225
MLS# 21007537Listed by: ALLIE BETH ALLMAN & ASSOC.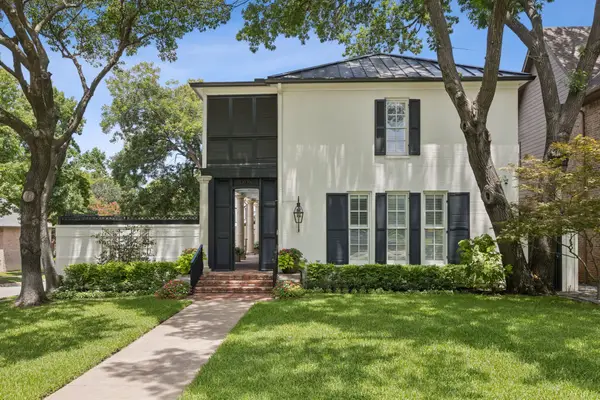 $2,750,000Pending3 beds 4 baths3,565 sq. ft.
$2,750,000Pending3 beds 4 baths3,565 sq. ft.3036 Westminster Avenue, University Park, TX 75205
MLS# 21015256Listed by: COMPASS RE TEXAS, LLC.- Open Sun, 1 to 3pm
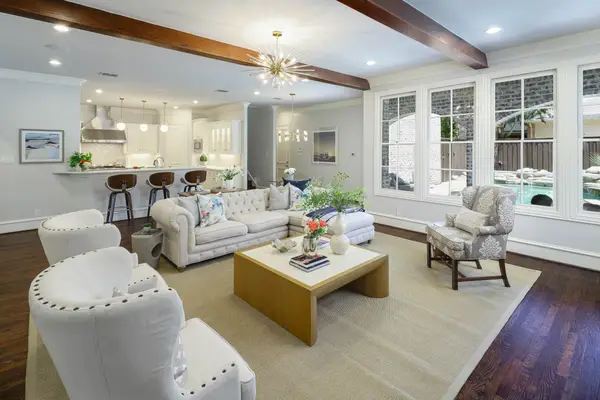 $3,349,000Active4 beds 4 baths4,720 sq. ft.
$3,349,000Active4 beds 4 baths4,720 sq. ft.2900 Amherst Avenue, University Park, TX 75225
MLS# 21018332Listed by: ALLIE BETH ALLMAN & ASSOC. 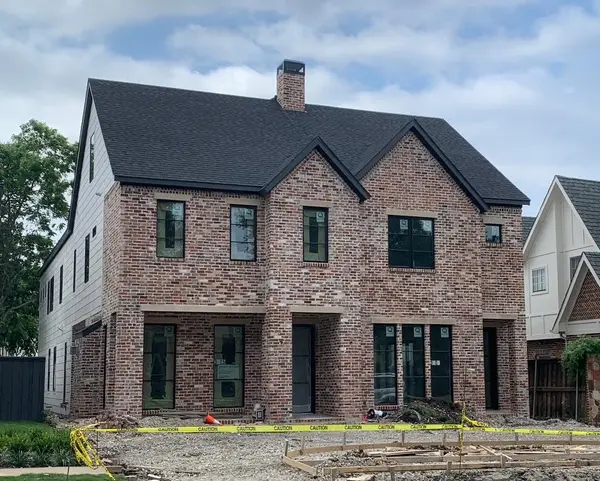 $2,149,000Active5 beds 5 baths3,492 sq. ft.
$2,149,000Active5 beds 5 baths3,492 sq. ft.3605 Mcfarlin Boulevard, University Park, TX 75205
MLS# 21011477Listed by: ALLIE BETH ALLMAN & ASSOC.
