3512 Asbury Street, University Park, TX 75205
Local realty services provided by:Better Homes and Gardens Real Estate The Bell Group
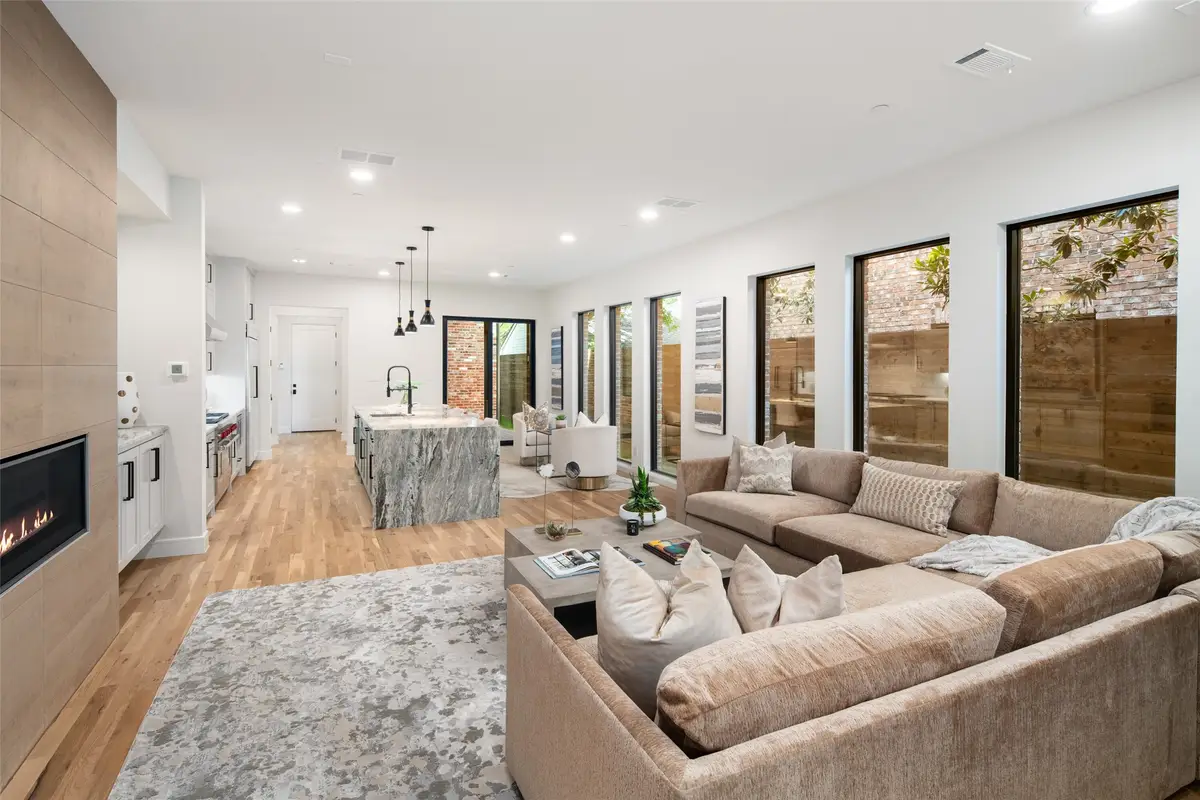
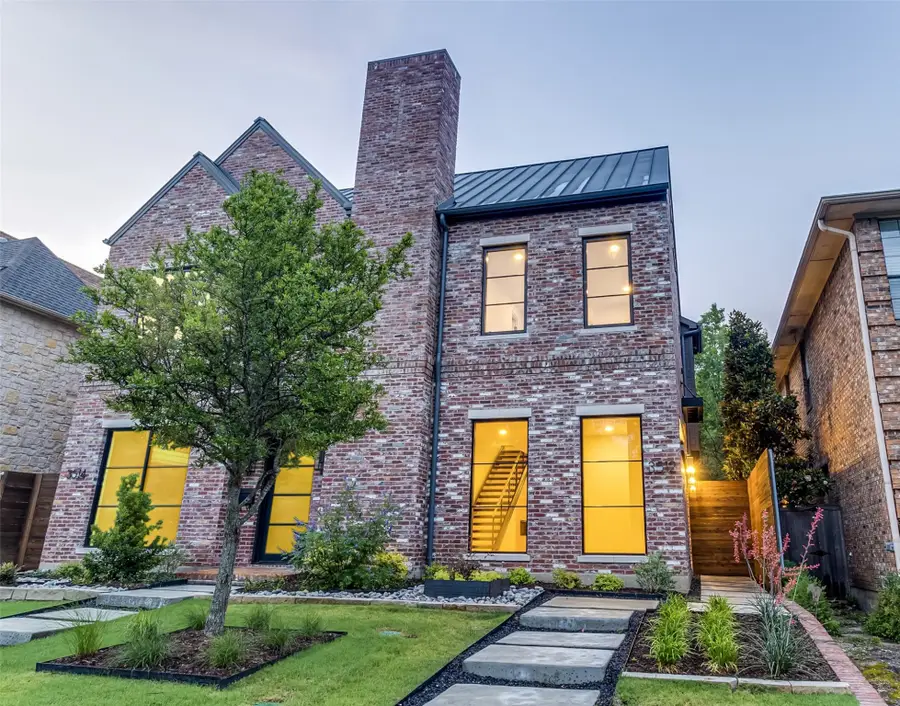
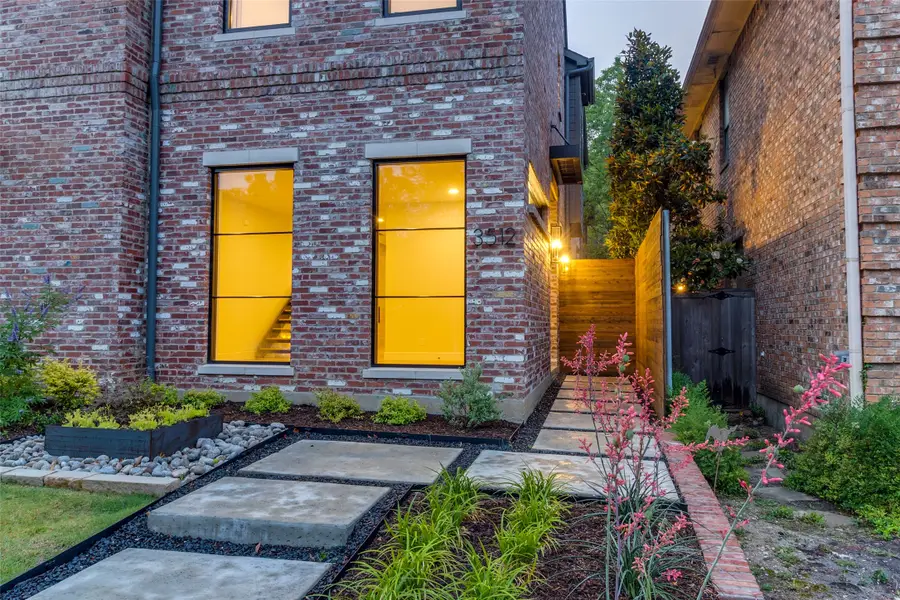
Upcoming open houses
- Sun, Aug 2401:00 pm - 03:00 pm
Listed by:laura michelle214-369-6000
Office:dave perry miller real estate
MLS#:20939071
Source:GDAR
Price summary
- Price:$2,125,000
- Price per sq. ft.:$593.91
About this home
New construction by Barnett West Custom Homes in prime University Park location with a transitional style and open floor plan. Stylish elevation with handsome brick exterior and large windows accented by the pitched standing seam metal roof. The first level hosts the main living and dining areas with an open kitchen featuring an an inviting center eat-around marble island with pendant lighting and farm sink. The well-equipped kitchen features stainless appliances including a gas range, double ovens, microwave, built-in refrigerator, and generous sized pantry. The spacious living room is accented by high ceilings, a fireplace, and glass doors to the patio and side yard. The courtyard with composite decking provides a wonderful place to enjoy the outdoors along with side yard and synthetic grass for easy maintenance. The second level primary owner's suite offers privacy and a luxurious bath and dual closets with abundant space and built-ins. The spa influenced primary bath boasts a double vanity with quartz countertop, stand alone soaking tub with picture frame window and large shower. Two additional ensuite bedrooms with full baths and walk-in closets, and a full size laundry room are also found on the second level. The third level holds the fourth bedroom suite with full bath which could also be utilized as a game room or other flex space. This is an excellent opportunity for new construction in HPISD with a wonderful location that is walking distance to SMU, HPMS, restaurants, shopping, and the beautiful green spaces of the Park Cities.
Contact an agent
Home facts
- Year built:2024
- Listing Id #:20939071
- Added:92 day(s) ago
- Updated:August 20, 2025 at 11:56 AM
Rooms and interior
- Bedrooms:4
- Total bathrooms:5
- Full bathrooms:4
- Half bathrooms:1
- Living area:3,578 sq. ft.
Heating and cooling
- Cooling:Central Air
- Heating:Central
Structure and exterior
- Roof:Composition, Metal
- Year built:2024
- Building area:3,578 sq. ft.
- Lot area:0.09 Acres
Schools
- High school:Highland Park
- Middle school:Highland Park
- Elementary school:Armstrong
Finances and disclosures
- Price:$2,125,000
- Price per sq. ft.:$593.91
- Tax amount:$9,464
New listings near 3512 Asbury Street
- New
 $4,350,000Active5 beds 7 baths5,754 sq. ft.
$4,350,000Active5 beds 7 baths5,754 sq. ft.3501 Centenary Avenue, University Park, TX 75225
MLS# 21026836Listed by: COMPASS RE TEXAS, LLC. - New
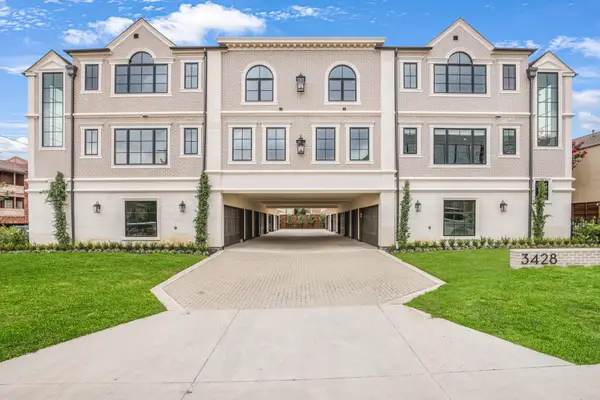 $1,595,000Active2 beds 2 baths1,771 sq. ft.
$1,595,000Active2 beds 2 baths1,771 sq. ft.3428 Daniel Avenue #5, University Park, TX 75205
MLS# 21023201Listed by: THE STAINBACK ORGANIZATION - New
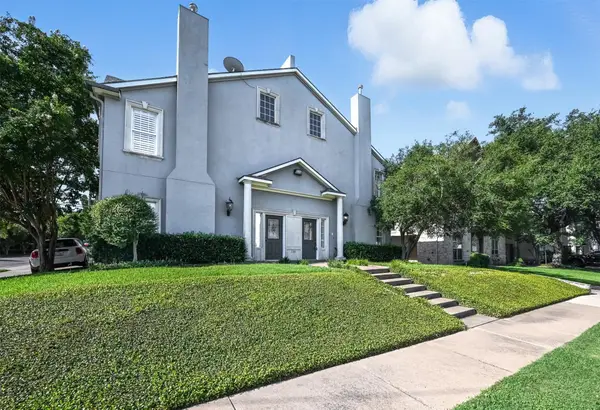 $625,000Active2 beds 3 baths1,262 sq. ft.
$625,000Active2 beds 3 baths1,262 sq. ft.3301 Rosedale Avenue #B, University Park, TX 75205
MLS# 21012045Listed by: JPAR - FRISCO 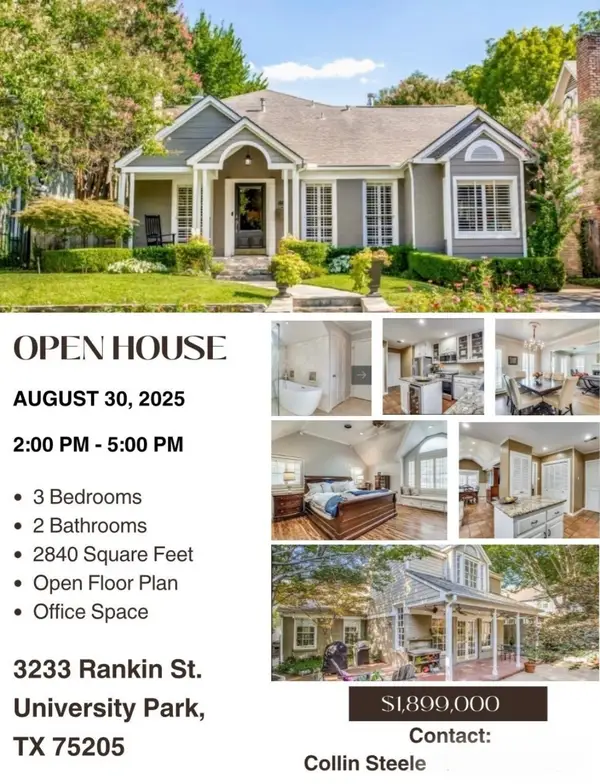 $1,899,000Active3 beds 2 baths2,840 sq. ft.
$1,899,000Active3 beds 2 baths2,840 sq. ft.3233 Rankin, University Park, TX 75205
MLS# 21026575Listed by: ELITE REAL ESTATE TEXAS- Open Sat, 1:30 to 3pm
 $1,895,000Active4 beds 5 baths3,844 sq. ft.
$1,895,000Active4 beds 5 baths3,844 sq. ft.4212 University Boulevard, University Park, TX 75205
MLS# 21023151Listed by: ALLIE BETH ALLMAN & ASSOC. 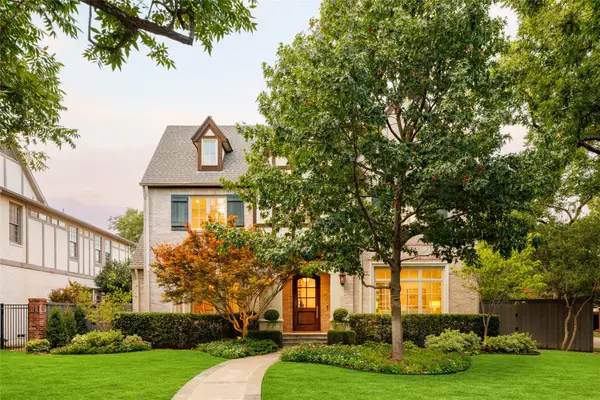 $3,799,000Pending5 beds 7 baths5,371 sq. ft.
$3,799,000Pending5 beds 7 baths5,371 sq. ft.2700 Stanford Avenue, University Park, TX 75225
MLS# 21017935Listed by: ALLIE BETH ALLMAN & ASSOC. $6,500,000Active5 beds 8 baths6,450 sq. ft.
$6,500,000Active5 beds 8 baths6,450 sq. ft.3601 Centenary Avenue, University Park, TX 75225
MLS# 21007537Listed by: ALLIE BETH ALLMAN & ASSOC.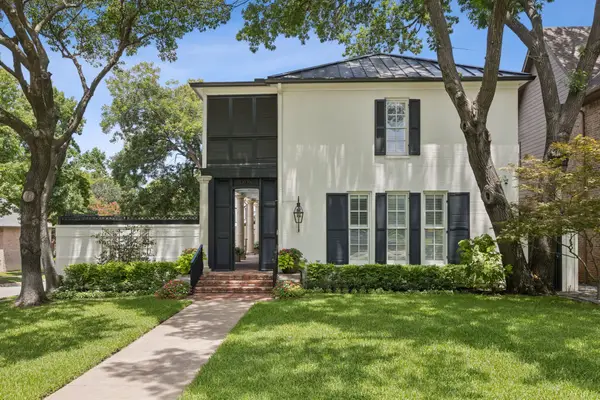 $2,750,000Pending3 beds 4 baths3,565 sq. ft.
$2,750,000Pending3 beds 4 baths3,565 sq. ft.3036 Westminster Avenue, University Park, TX 75205
MLS# 21015256Listed by: COMPASS RE TEXAS, LLC.- Open Sun, 1 to 3pm
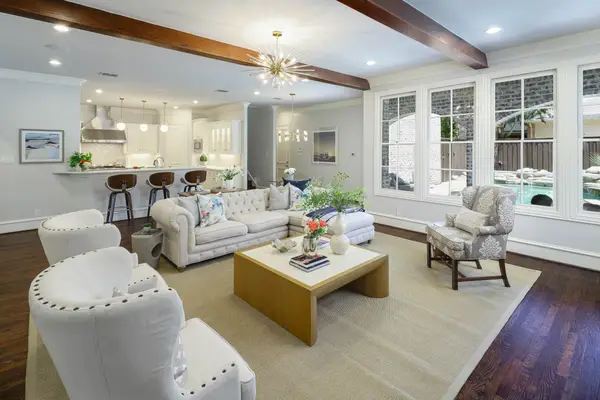 $3,349,000Active4 beds 4 baths4,720 sq. ft.
$3,349,000Active4 beds 4 baths4,720 sq. ft.2900 Amherst Avenue, University Park, TX 75225
MLS# 21018332Listed by: ALLIE BETH ALLMAN & ASSOC. 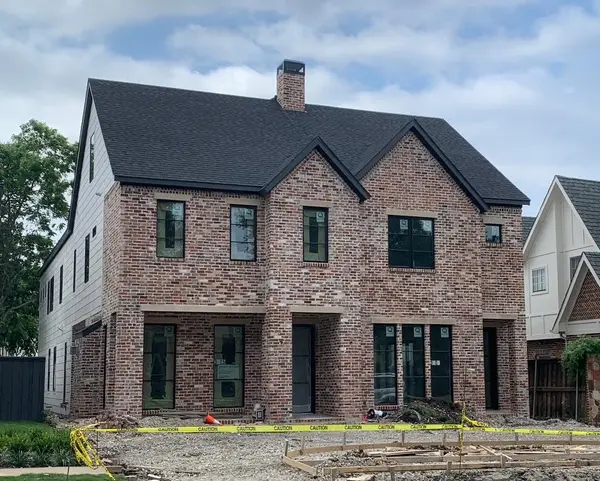 $2,149,000Active5 beds 5 baths3,492 sq. ft.
$2,149,000Active5 beds 5 baths3,492 sq. ft.3605 Mcfarlin Boulevard, University Park, TX 75205
MLS# 21011477Listed by: ALLIE BETH ALLMAN & ASSOC.
