4024 Marquette Street, University Park, TX 75225
Local realty services provided by:Better Homes and Gardens Real Estate Rhodes Realty
4024 Marquette Street,University Park, TX 75225
$7,199,000
- 5 Beds
- 7 Baths
- 7,051 sq. ft.
- Single family
- Active
Upcoming open houses
- Wed, Dec 1704:00 pm - 06:00 pm
Listed by: jamie ashby646-620-6676
Office: allie beth allman & assoc.
MLS#:21070118
Source:GDAR
Price summary
- Price:$7,199,000
- Price per sq. ft.:$1,020.99
About this home
In the heart of the UP Fairway, this new construction blends Mediterranean architecture with exceptional craftsmanship & timeless design. Built with the finest materials & meticulous attention to detail, it balances beauty, function, & enduring quality. The main level showcases a grand foyer with custom wall paneling, formal dining with white oak beams, & custom fireplaces that set a warm, sophisticated tone. The formal living room includes a marble wet bar with custom insulated wine storage, while an expansive family room with breakfast nook opens seamlessly to the veranda through LaCantina multi-sliding doors. The chef’s kitchen is anchored by a paneled Sub-Zero refrigerator & freezer, 60” Wolf range, & custom vent hood with make up air for professional quality cooking. Custom cabinetry and a marble island with matching backsplash complete the space, while the adjoining prep kitchen with premium appliances & walk-in pantry enhances both function & flow. A mudroom with built-ins is complemented by a separate bath designed for easy backyard access. Set on a spacious 72×163 lot, the home offers outdoor potential & is pre-wired for a pool. The travertine veranda with fireplace, built-in heaters, & motorized screens creates an elegant setting for year-round living. Upstairs features four en-suite bedrooms, including a primary suite with vaulted ceiling, marble bath, & custom closet with marble island & vanity. Additional highlights include a game room with beverage center, utility room with double-stacked washer & dryer, & stacked closets for a future elevator. The third floor offers a flexible bonus room with large closet & walk-in attic for exceptional storage. Throughout, custom steel windows & doors, wide-plank white oak flooring, & designer lighting & tile selections underscore the home’s superior quality. With thoughtful design & flawless execution, this residence pairs refined living with walkability to Hyer Elementary, Smith Park, & Preston Center.
Contact an agent
Home facts
- Year built:2025
- Listing ID #:21070118
- Added:51 day(s) ago
- Updated:December 14, 2025 at 12:43 PM
Rooms and interior
- Bedrooms:5
- Total bathrooms:7
- Full bathrooms:6
- Half bathrooms:1
- Living area:7,051 sq. ft.
Heating and cooling
- Cooling:Central Air
- Heating:Central, Natural Gas
Structure and exterior
- Year built:2025
- Building area:7,051 sq. ft.
- Lot area:0.27 Acres
Schools
- High school:Highland Park
- Middle school:Highland Park
- Elementary school:Hyer
Finances and disclosures
- Price:$7,199,000
- Price per sq. ft.:$1,020.99
- Tax amount:$28,424
New listings near 4024 Marquette Street
- Open Sun, 2 to 4pmNew
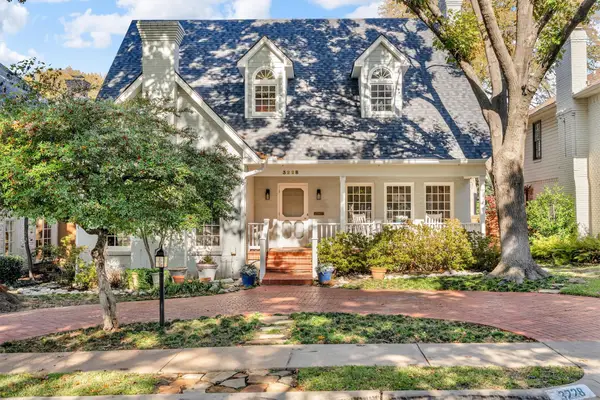 $2,325,000Active3 beds 3 baths3,579 sq. ft.
$2,325,000Active3 beds 3 baths3,579 sq. ft.3228 Westminster Avenue, University Park, TX 75205
MLS# 21126641Listed by: EBBY HALLIDAY, REALTORS  $925,000Active3 beds 4 baths1,739 sq. ft.
$925,000Active3 beds 4 baths1,739 sq. ft.3421 Normandy Avenue #6, University Park, TX 75205
MLS# 21117144Listed by: MUSTANG REALTY GROUP $1,900,000Active7 beds 7 baths4,096 sq. ft.
$1,900,000Active7 beds 7 baths4,096 sq. ft.3441 Rosedale Avenue, University Park, TX 75205
MLS# 21104215Listed by: CLAYTON REALTY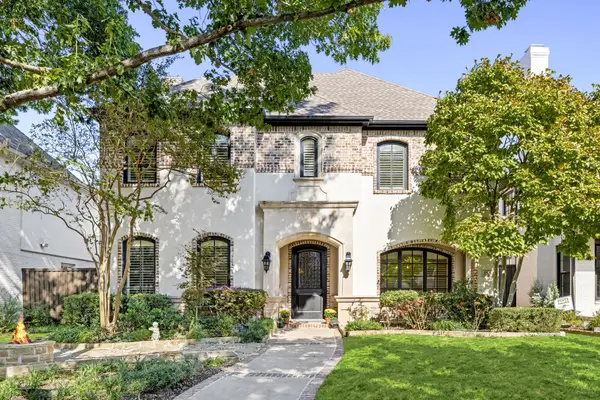 $2,699,000Active4 beds 4 baths4,559 sq. ft.
$2,699,000Active4 beds 4 baths4,559 sq. ft.2728 Milton Avenue, University Park, TX 75205
MLS# 21099210Listed by: ALLIE BETH ALLMAN & ASSOC.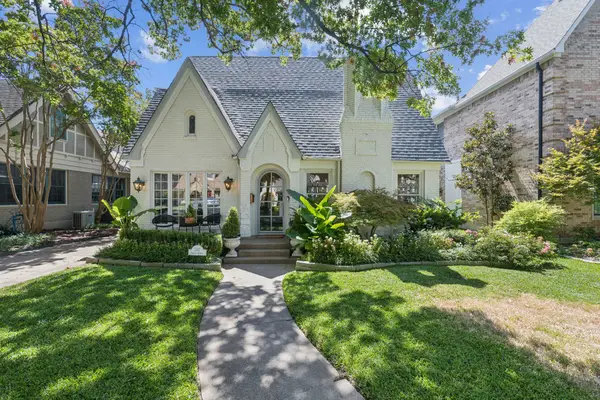 $2,995,000Active5 beds 4 baths4,085 sq. ft.
$2,995,000Active5 beds 4 baths4,085 sq. ft.3417 Purdue Avenue, University Park, TX 75225
MLS# 21065344Listed by: COMPASS RE TEXAS, LLC.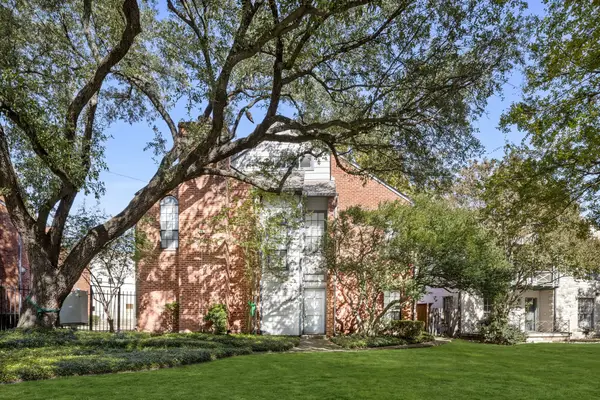 $550,000Pending2 beds 3 baths1,211 sq. ft.
$550,000Pending2 beds 3 baths1,211 sq. ft.4508 University Boulevard #D, University Park, TX 75205
MLS# 21102779Listed by: COMPASS RE TEXAS, LLC.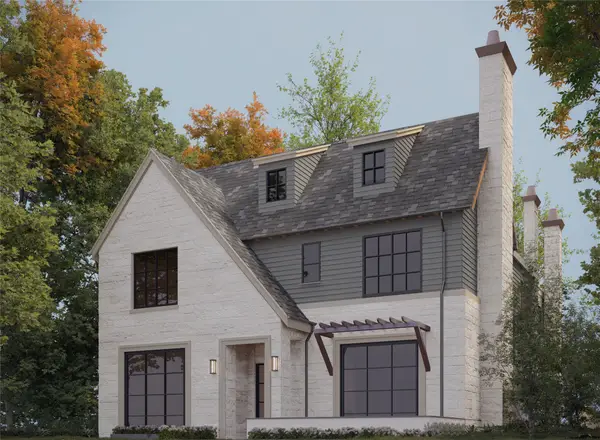 $4,895,000Active5 beds 7 baths5,897 sq. ft.
$4,895,000Active5 beds 7 baths5,897 sq. ft.3224 Amherst Avenue, University Park, TX 75225
MLS# 21085740Listed by: COMPASS RE TEXAS, LLC.- Open Sun, 2 to 4pm
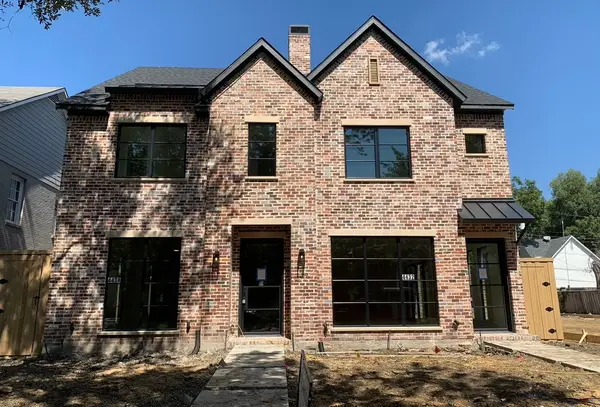 $2,159,000Active5 beds 5 baths3,445 sq. ft.
$2,159,000Active5 beds 5 baths3,445 sq. ft.4434 Glenwick Lane, University Park, TX 75205
MLS# 21092069Listed by: ALLIE BETH ALLMAN & ASSOC. 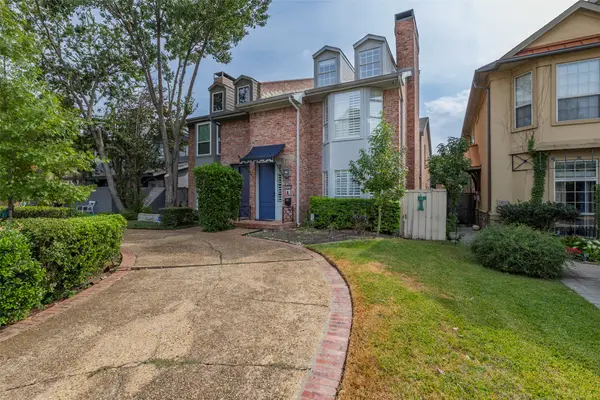 $1,400,000Active3 beds 3 baths2,658 sq. ft.
$1,400,000Active3 beds 3 baths2,658 sq. ft.3423 Asbury Street, University Park, TX 75205
MLS# 21099860Listed by: EXP REALTY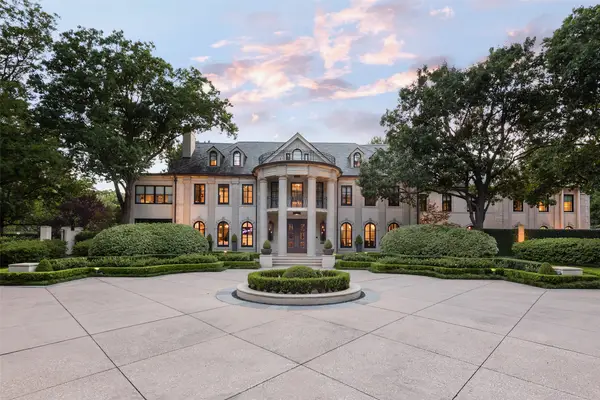 $35,000,000Active5 beds 9 baths12,957 sq. ft.
$35,000,000Active5 beds 9 baths12,957 sq. ft.6601 Hunters Glen Road, University Park, TX 75205
MLS# 21097015Listed by: ALLIE BETH ALLMAN & ASSOC.
