1263 W Farmington Road, Van Alstyne, TX 75495
Local realty services provided by:Better Homes and Gardens Real Estate Senter, REALTORS(R)
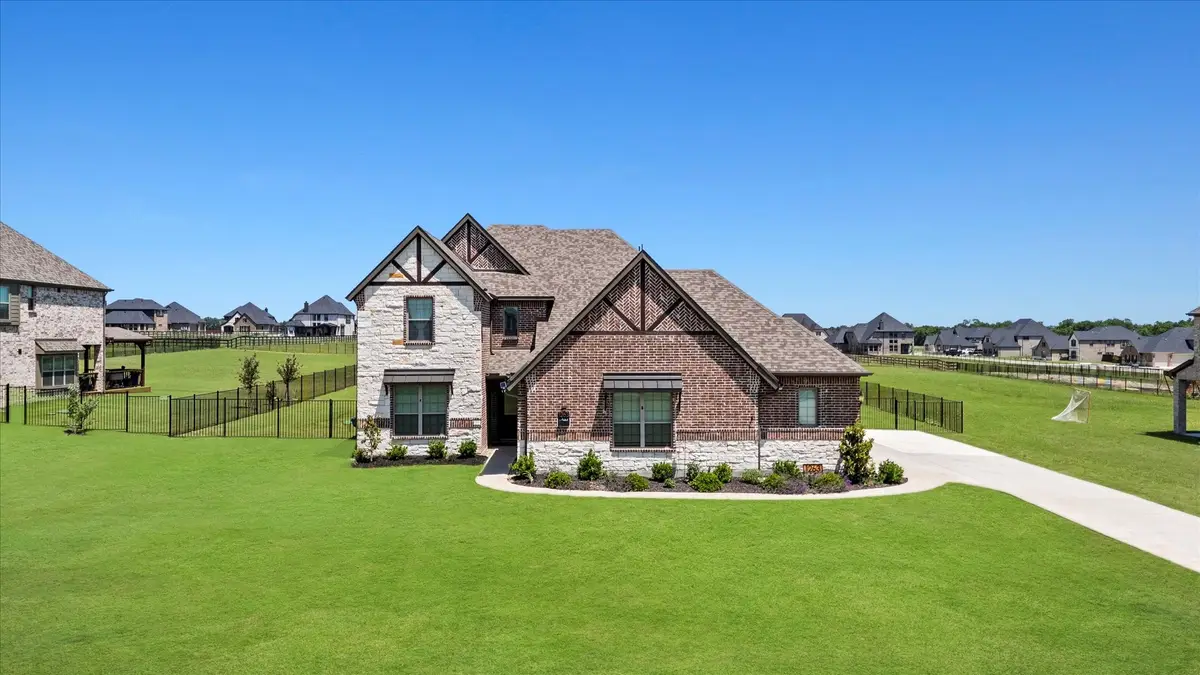
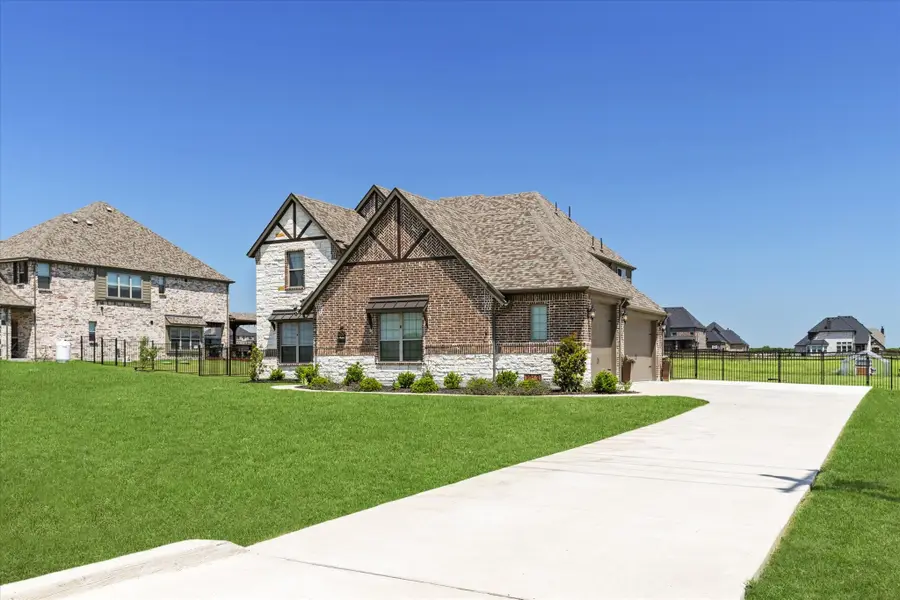
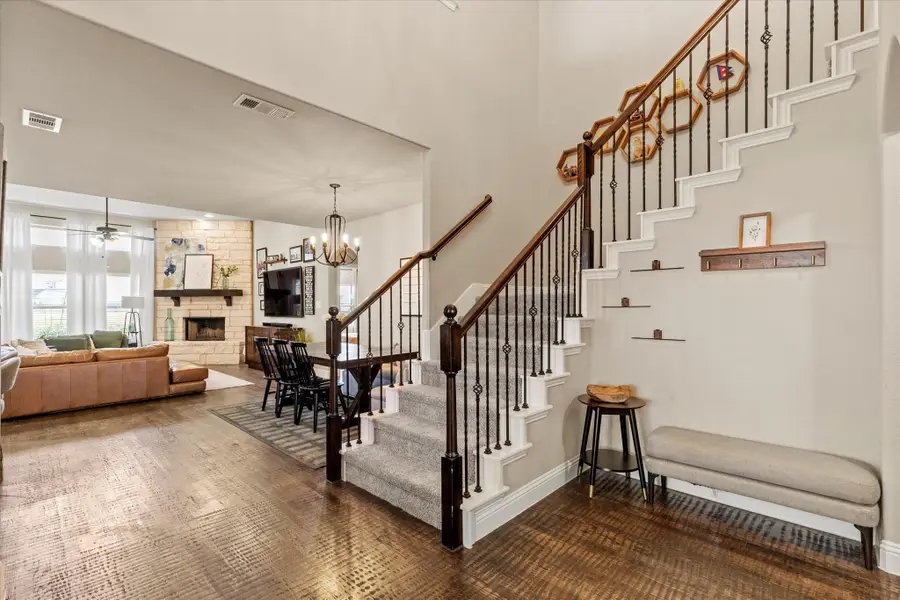
Listed by:tessa larson972-599-7000
Office:keller williams legacy
MLS#:20935382
Source:GDAR
Price summary
- Price:$725,000
- Price per sq. ft.:$197.6
About this home
Discover this Exceptional 2022 Astoria Home nestled on a peaceful 1-acre lot in Van Alstyne. Sweeping hardwood floors carry you inside this expansive dream home, designed with entertaining in mind. Just off the foyer, French doors open into a flex space—ideal as a dedicated home office, expansive pantry, playroom, or whatever fits your lifestyle. Make your way into the gourmet kitchen equipped with granite counter-tops, double ovens, gas cook-top, under-mount lighting, farmhouse sink, and an abundance of prep space with a large island. The light filled living room offers a wall of windows flooding the space with natural sunlight and is highlighted by a cozy wood burning stone fireplace. Retreat to the secluded primary bedroom with a luxurious ensuite bath boasting dual vanities, soaking tub, separate shower, and a generous walk-in closet. A desirable secondary bedroom with full bath is also on the main floor and is perfect for guests or multi-gen living. A wrought-iron staircase leads to a large entertainment zone with a second living area, game room, and media room—plenty of room for movie nights, game days, and more. Step outside and relax under the covered pergola, complete with a built-in grill, prep sink, and beverage fridge—ideal for outdoor dining and summer BBQs. Enjoy the added bonus of a garden area and chicken coop, with ample space to roam, play, and enjoy the peaceful country atmosphere. Don’t miss your chance to own this rare gem that blends luxury, functionality, and wide-open space!
Contact an agent
Home facts
- Year built:2022
- Listing Id #:20935382
- Added:91 day(s) ago
- Updated:August 09, 2025 at 11:40 AM
Rooms and interior
- Bedrooms:5
- Total bathrooms:4
- Full bathrooms:4
- Living area:3,669 sq. ft.
Heating and cooling
- Cooling:Ceiling Fans, Central Air, Electric
- Heating:Central, Electric, Fireplaces, Zoned
Structure and exterior
- Roof:Composition
- Year built:2022
- Building area:3,669 sq. ft.
- Lot area:1.02 Acres
Schools
- High school:Howe
- Middle school:Howe
- Elementary school:Summit Hill
Finances and disclosures
- Price:$725,000
- Price per sq. ft.:$197.6
- Tax amount:$6,751
New listings near 1263 W Farmington Road
- New
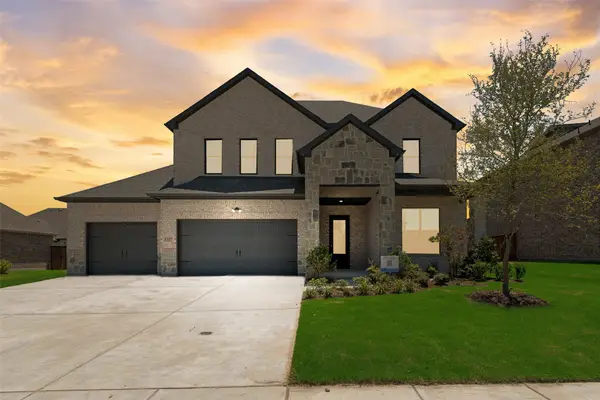 $625,000Active5 beds 3 baths2,975 sq. ft.
$625,000Active5 beds 3 baths2,975 sq. ft.1327 Shelby Road, Van Alstyne, TX 75495
MLS# 21032059Listed by: REGAL, REALTORS - New
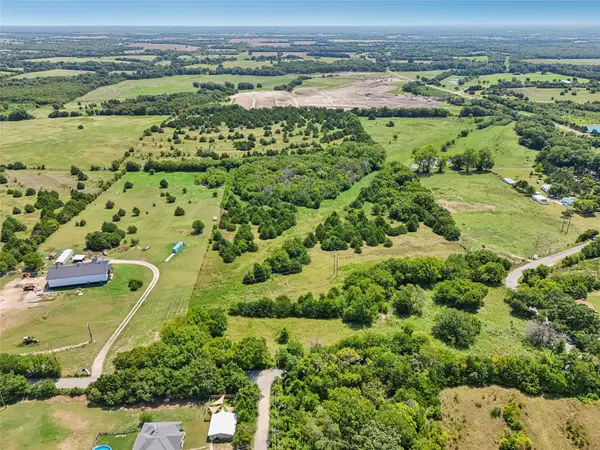 $875,000Active15.64 Acres
$875,000Active15.64 Acres1456 Willy Vester Road, Van Alstyne, TX 75495
MLS# 21025544Listed by: REDFIN CORPORATION - New
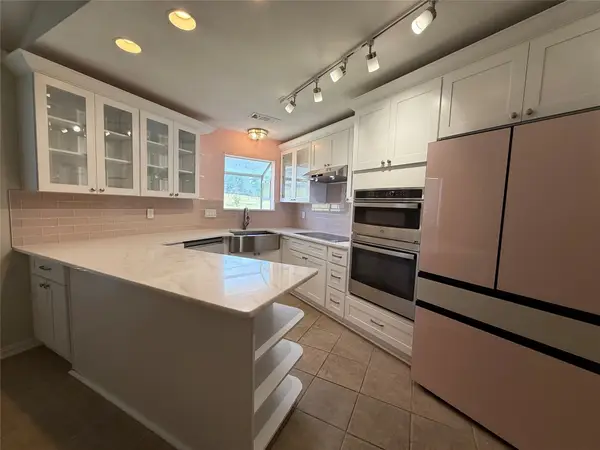 $420,000Active3 beds 2 baths2,300 sq. ft.
$420,000Active3 beds 2 baths2,300 sq. ft.247 Sunshine Trail, Van Alstyne, TX 75495
MLS# 21030342Listed by: EXP REALTY LLC - New
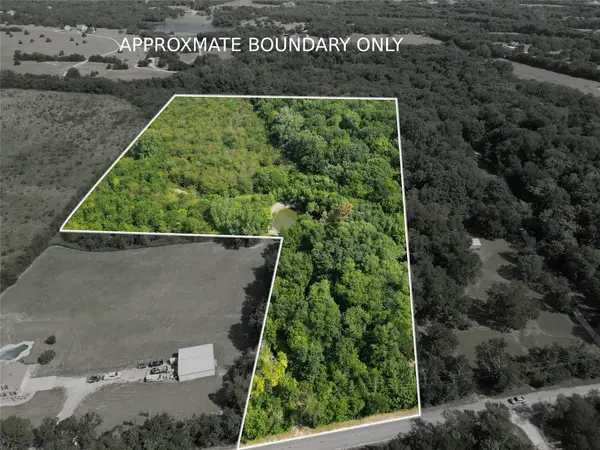 $429,000Active16.5 Acres
$429,000Active16.5 AcresTBD Bethel Cannon Road, Van Alstyne, TX 75495
MLS# 21028458Listed by: BOIS D'ARC REALTY, INC. - New
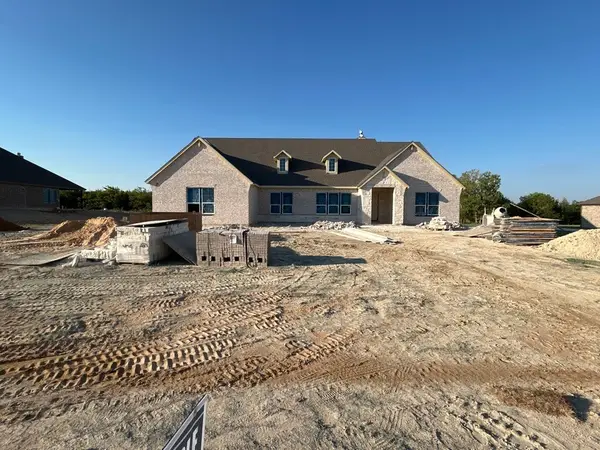 $743,600Active4 beds 3 baths3,497 sq. ft.
$743,600Active4 beds 3 baths3,497 sq. ft.408 Indian Creek Road, Van Alstyne, TX 75495
MLS# 21030653Listed by: NTEX REALTY, LP - New
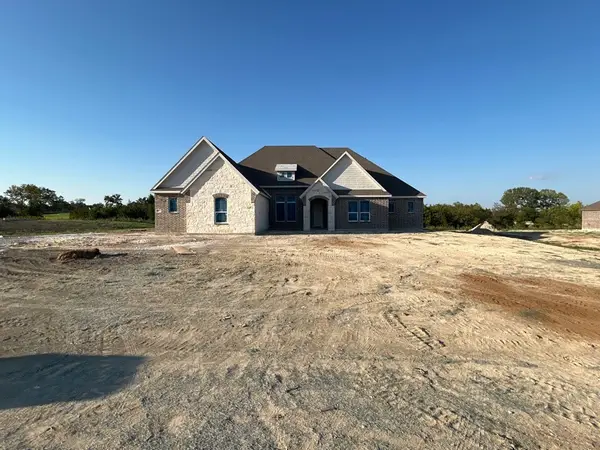 $698,600Active3 beds 4 baths3,104 sq. ft.
$698,600Active3 beds 4 baths3,104 sq. ft.404 Indian Creek Road, Van Alstyne, TX 75495
MLS# 21030001Listed by: NTEX REALTY, LP 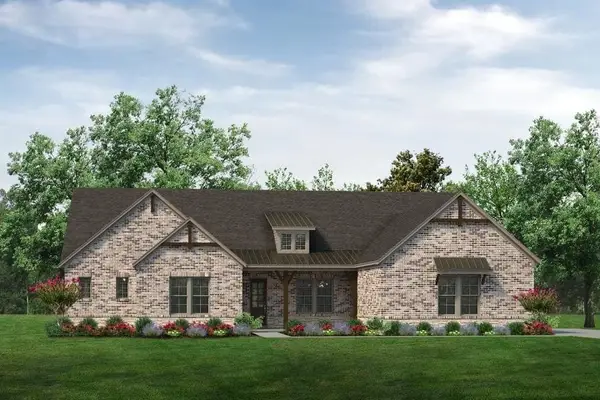 $690,464Pending3 beds 4 baths3,104 sq. ft.
$690,464Pending3 beds 4 baths3,104 sq. ft.794 Stroud Road, Van Alstyne, TX 75495
MLS# 21029986Listed by: NTEX REALTY, LP- New
 $499,990Active3 beds 3 baths2,288 sq. ft.
$499,990Active3 beds 3 baths2,288 sq. ft.1901 Wynne Drive, Van Alstyne, TX 75495
MLS# 21029856Listed by: DAVID M. WEEKLEY - New
 $380,000Active2 beds 2 baths1,440 sq. ft.
$380,000Active2 beds 2 baths1,440 sq. ft.7436 Fm 2729, Van Alstyne, TX 75495
MLS# 21027991Listed by: EASY LIFE REALTY - New
 $684,886Active5 beds 5 baths3,628 sq. ft.
$684,886Active5 beds 5 baths3,628 sq. ft.1661 W Farmington Road, Van Alstyne, TX 75495
MLS# 21027653Listed by: ULTIMA REAL ESTATE
