1305 Benwick Drive, Van Alstyne, TX 75495
Local realty services provided by:Better Homes and Gardens Real Estate Senter, REALTORS(R)
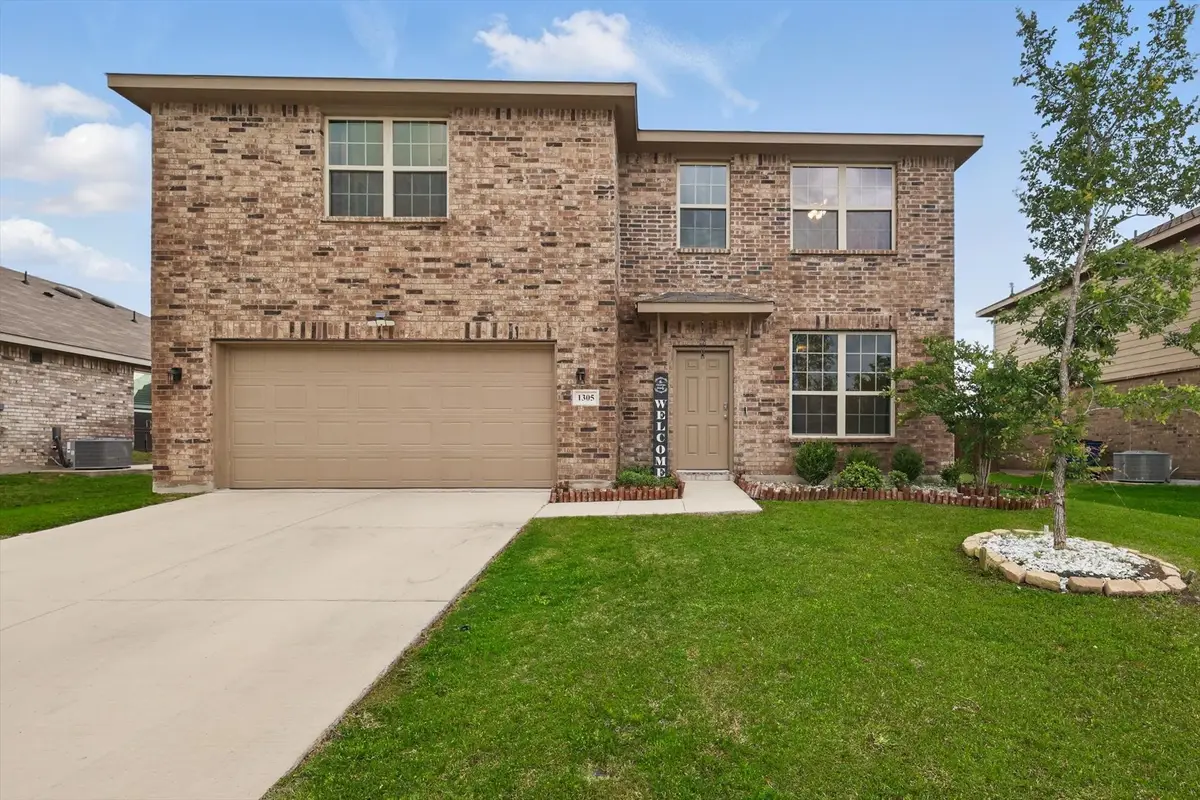
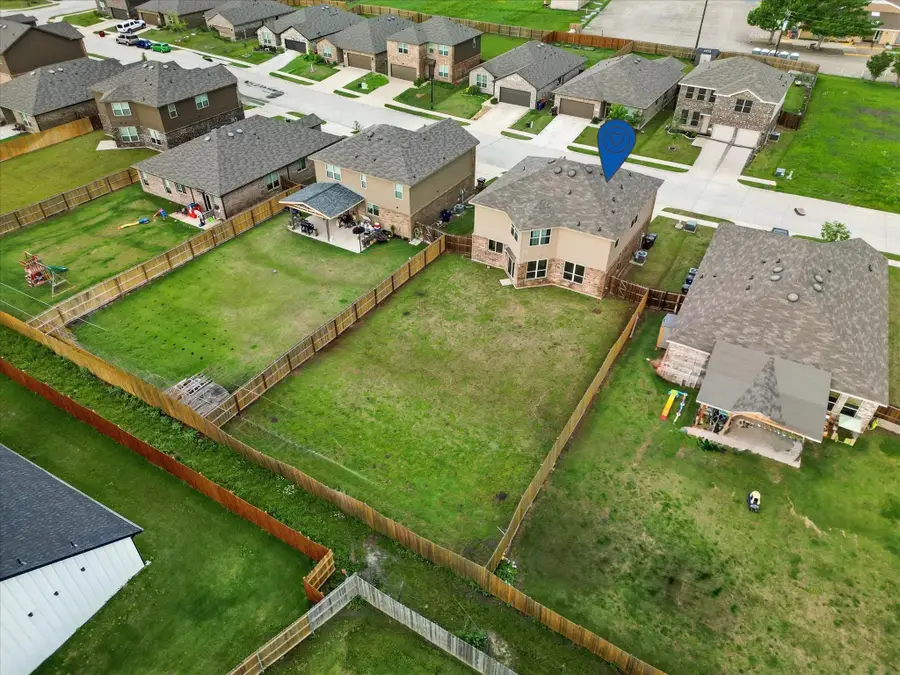
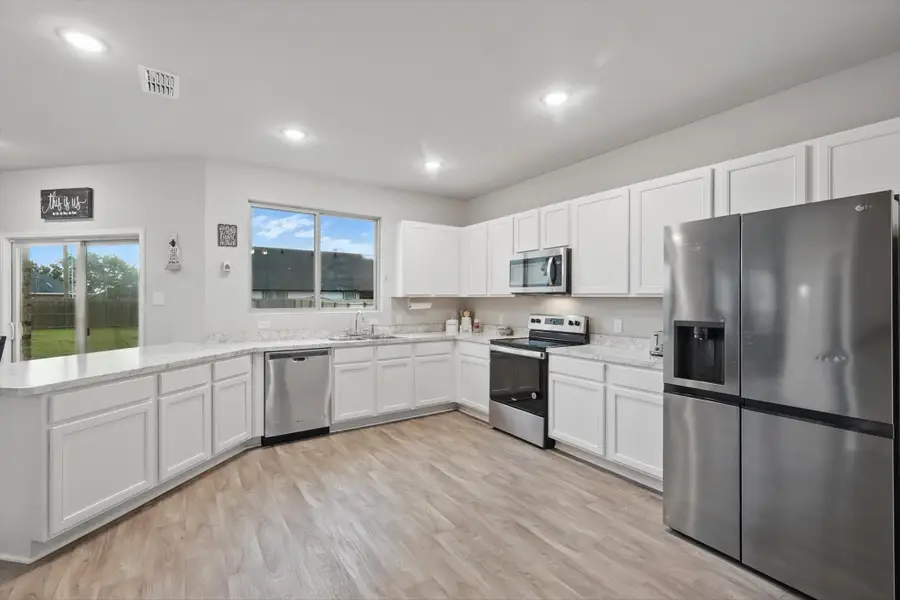
Listed by:jc young214-799-9139
Office:exp realty llc.
MLS#:20924035
Source:GDAR
Price summary
- Price:$395,000
- Price per sq. ft.:$152.63
- Monthly HOA dues:$16.67
About this home
Sweet spot pricing! .20 of a acre lot which provides a Huge backyard. Enormous primary bedroom suite with a living area for added comfort. 60 inch shower, double vanity, separate shower and double walk- in closets! Light and bright open floor plan with 4 bedrooms, 2 living and 2 and half baths. Terrific view of yard from kitchen windows, sliding glass patio door and main living area. Kitchen has stainless steel appliances, 42 inch cabinets and walk in pantry. Lots of storage Location is ideal with highly rated high school, middle school and elementary all nearby. Quick freeway access to reach neighboring north and south metro cities. Last is the element of privacy as one story homes surround the rear of the home. Only one two story to the right of home. Home is east facing to eliminate hot sun on backyard. Two car garage with smart home access and the availability of Home Pro security. HOA only $200 a year. Full brick home. With its move-in ready condition, large lot, and unbeatable location close to everything you need, this home should be checking all your boxes. Motivated Seller. A growing community with many local amenities. Come live in Van Alstyne Texas a great community, parks, and highly rated schools. Let us show you around to an area you will want to call home.
Contact an agent
Home facts
- Year built:2022
- Listing Id #:20924035
- Added:111 day(s) ago
- Updated:August 23, 2025 at 11:36 AM
Rooms and interior
- Bedrooms:4
- Total bathrooms:3
- Full bathrooms:2
- Half bathrooms:1
- Living area:2,588 sq. ft.
Heating and cooling
- Cooling:Attic Fan, Ceiling Fans, Central Air, Electric, Zoned
- Heating:Central, Electric, Zoned
Structure and exterior
- Roof:Composition
- Year built:2022
- Building area:2,588 sq. ft.
- Lot area:0.21 Acres
Schools
- High school:Van Alstyne
- Elementary school:Bob and Lola Sanford
Finances and disclosures
- Price:$395,000
- Price per sq. ft.:$152.63
- Tax amount:$8,898
New listings near 1305 Benwick Drive
- New
 $4,590,000Active51.91 Acres
$4,590,000Active51.91 Acres10136 Fm 121 Freeway, Van Alstyne, TX 75495
MLS# 21039820Listed by: BENTON-LUTTRELL REAL ESTATE CO - New
 $350,000Active3 beds 2 baths1,718 sq. ft.
$350,000Active3 beds 2 baths1,718 sq. ft.640 Rigsby Street, Van Alstyne, TX 75495
MLS# 21038147Listed by: CREW REAL ESTATE LLC - New
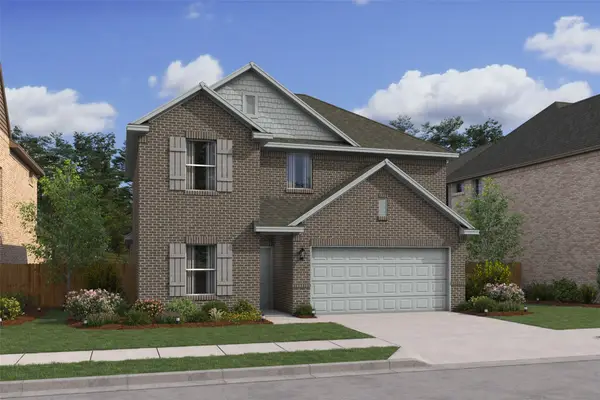 $430,000Active5 beds 3 baths2,659 sq. ft.
$430,000Active5 beds 3 baths2,659 sq. ft.551 Meadowlark Drive, Van Alstyne, TX 75495
MLS# 21037692Listed by: KEY TREK-CC - New
 $395,000Active4 beds 3 baths2,306 sq. ft.
$395,000Active4 beds 3 baths2,306 sq. ft.539 Meadowlark Drive, Van Alstyne, TX 75495
MLS# 21037647Listed by: KEY TREK-CC - New
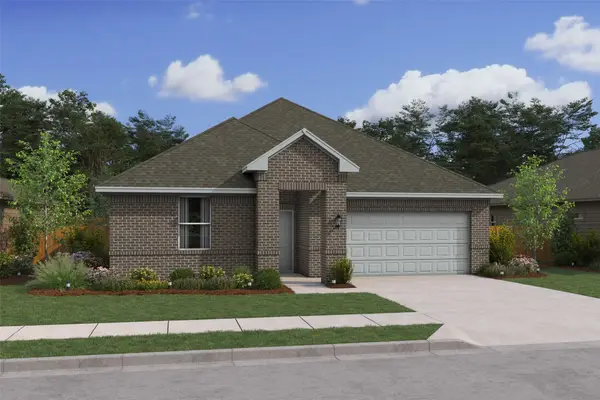 $379,000Active4 beds 2 baths1,826 sq. ft.
$379,000Active4 beds 2 baths1,826 sq. ft.516 Brookside Drive, Van Alstyne, TX 75495
MLS# 21037665Listed by: KEY TREK-CC - New
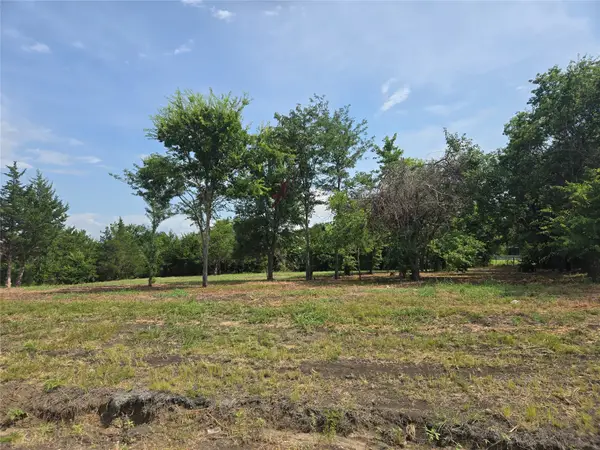 $215,000Active1 Acres
$215,000Active1 Acres198 Cooper Lane, Van Alstyne, TX 75495
MLS# 21036979Listed by: TRUHOME REAL ESTATE - New
 $1,925,000Active4 beds 3 baths3,584 sq. ft.
$1,925,000Active4 beds 3 baths3,584 sq. ft.15013 Fm 121, Van Alstyne, TX 75495
MLS# 21003524Listed by: KELLER WILLIAMS NORTH COUNTRY - New
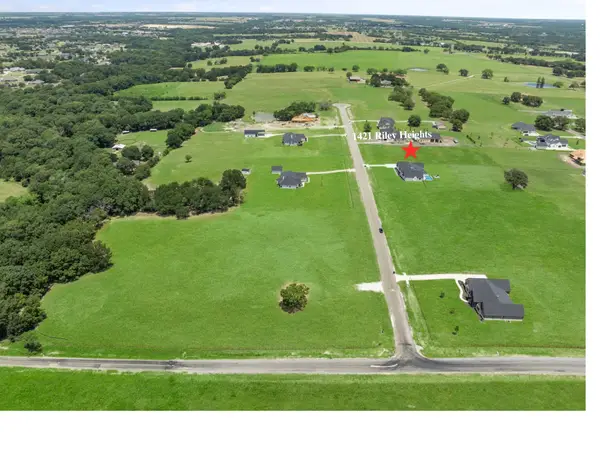 $195,000Active1.57 Acres
$195,000Active1.57 Acres1421 Riley Heights, Van Alstyne, TX 75495
MLS# 21035123Listed by: FATHOM REALTY - New
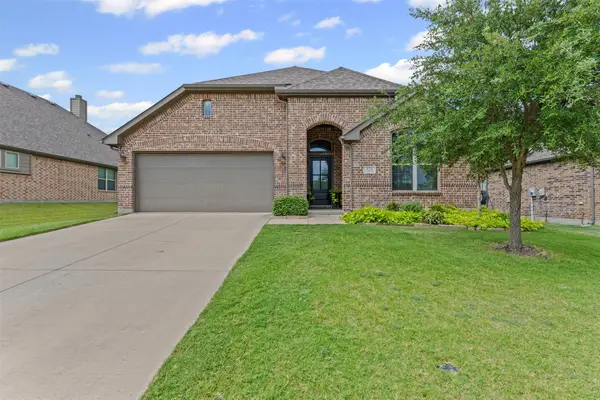 $385,000Active3 beds 2 baths1,611 sq. ft.
$385,000Active3 beds 2 baths1,611 sq. ft.424 Thompson Drive, Van Alstyne, TX 75495
MLS# 21034241Listed by: POWERPLAY TEXAS - New
 $549,988Active3 beds 3 baths2,579 sq. ft.
$549,988Active3 beds 3 baths2,579 sq. ft.2072 Cuellar Way, Van Alstyne, TX 75495
MLS# 21034252Listed by: HIGHLAND HOMES REALTY
