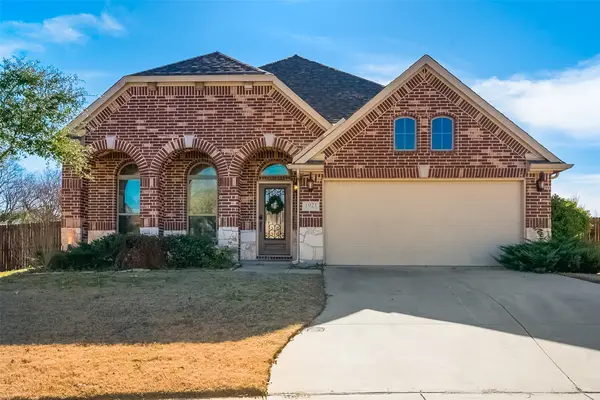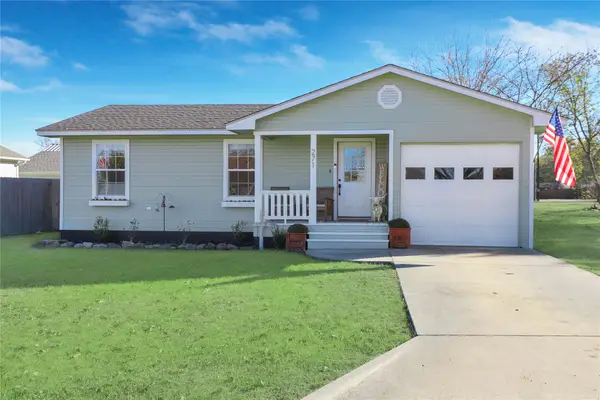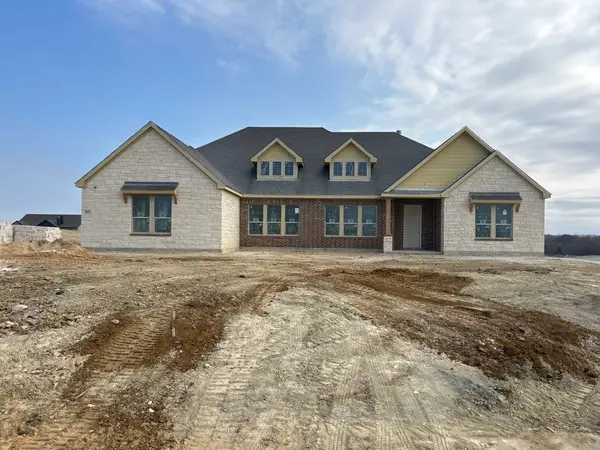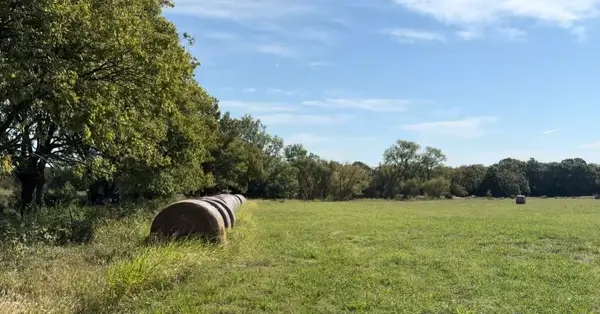1305 Benwick Drive, Van Alstyne, TX 75495
Local realty services provided by:Better Homes and Gardens Real Estate Winans
Listed by: andy anand469-774-1209
Office: douglas elliman real estate
MLS#:21089656
Source:GDAR
Price summary
- Price:$389,999
- Price per sq. ft.:$150.7
- Monthly HOA dues:$16.67
About this home
Modern Comfort Meets Small-Town Charm 1305 Benwick Drive, Van Alstyne, TX 75495
Welcome to 1305 Benwick Drive, a beautifully designed 4-bedroom, 3-bathroom home in the desirable Greywood Heights community of Van Alstyne. Built in 2022, this modern, move-in-ready residence blends contemporary comfort with timeless style.
Step inside to discover a spacious open-concept layout, where the living room, dining area, and chef’s kitchen flow seamlessly together perfect for family gatherings or entertaining friends. The kitchen features granite countertops, stainless steel appliances, and a large island, making it both functional and inviting. The primary suite is a true retreat, complete with a private sitting area or office nook, a spa-style bath, and a walk-in closet. Upstairs, the additional bedrooms are well-sized and versatile, ideal for family, guests, or a home office. Outside, enjoy a large fenced backyard on a 9,235 sq. ft. lot, perfect for pets, play, or weekend BBQs. The two-car garage provides convenience and extra storage space, while the full-brick exterior ensures lasting curb appeal. Located in the top-rated Van Alstyne ISD, this home offers a balance of peaceful suburban living with easy access to Highway 75 for a quick commute to McKinney, Sherman, or the greater Dallas area. Nearby shopping, parks, and restaurants add to the everyday convenience.
Contact an agent
Home facts
- Year built:2022
- Listing ID #:21089656
- Added:57 day(s) ago
- Updated:December 14, 2025 at 12:43 PM
Rooms and interior
- Bedrooms:4
- Total bathrooms:4
- Full bathrooms:3
- Half bathrooms:1
- Living area:2,588 sq. ft.
Structure and exterior
- Year built:2022
- Building area:2,588 sq. ft.
- Lot area:0.21 Acres
Schools
- High school:Van Alstyne
- Elementary school:Bob and Lola Sanford
Finances and disclosures
- Price:$389,999
- Price per sq. ft.:$150.7
New listings near 1305 Benwick Drive
- New
 $385,000Active3 beds 2 baths1,864 sq. ft.
$385,000Active3 beds 2 baths1,864 sq. ft.1921 Peggy's Cove, Van Alstyne, TX 75495
MLS# 21131963Listed by: REAL BROKER, LLC - New
 $1,225,000Active4 beds 4 baths3,624 sq. ft.
$1,225,000Active4 beds 4 baths3,624 sq. ft.364 Parker Road, Van Alstyne, TX 75495
MLS# 21128300Listed by: EXP REALTY, LLC - New
 $230,000Active1.33 Acres
$230,000Active1.33 Acres617 Cold Springs Road, Van Alstyne, TX 75495
MLS# 21132206Listed by: FATHOM REALTY - New
 $400,000Active4 beds 3 baths2,014 sq. ft.
$400,000Active4 beds 3 baths2,014 sq. ft.512 Mccoy Drive, Van Alstyne, TX 75495
MLS# 21131612Listed by: CREW REAL ESTATE LLC - New
 $342,500Active3 beds 2 baths1,857 sq. ft.
$342,500Active3 beds 2 baths1,857 sq. ft.627 N Preston Avenue, Van Alstyne, TX 75495
MLS# 21130642Listed by: EXP REALTY LLC - New
 $295,000Active3 beds 2 baths1,218 sq. ft.
$295,000Active3 beds 2 baths1,218 sq. ft.271 E Houston Street, Van Alstyne, TX 75495
MLS# 21131688Listed by: RE/MAX FOUR CORNERS - New
 $299,500Active3 beds 2 baths2,006 sq. ft.
$299,500Active3 beds 2 baths2,006 sq. ft.1510 Syracuse Drive, Van Alstyne, TX 75495
MLS# 21128644Listed by: BHHS PENFED REALTY MANAGEMENT  $652,800Pending4 beds 3 baths2,686 sq. ft.
$652,800Pending4 beds 3 baths2,686 sq. ft.811 Valley Ridge Road, Van Alstyne, TX 75495
MLS# 21128101Listed by: NTEX REALTY, LP- New
 $785,475Active4 beds 3 baths3,497 sq. ft.
$785,475Active4 beds 3 baths3,497 sq. ft.811 Westover Drive, Van Alstyne, TX 75495
MLS# 21128135Listed by: NTEX REALTY, LP - New
 $4,740,750Active32.25 Acres
$4,740,750Active32.25 AcresTBD Jay Road, Van Alstyne, TX 75495
MLS# 21127172Listed by: GREAT WESTERN REALTY
