1419 Canadian Lane, Van Alstyne, TX 75495
Local realty services provided by:Better Homes and Gardens Real Estate Lindsey Realty
Listed by: ben caballero888-872-6006
Office: homesusa.com
MLS#:21061008
Source:GDAR
Price summary
- Price:$495,000
- Price per sq. ft.:$199.28
- Monthly HOA dues:$50
About this home
MLS# 21061008 - Built by Windsor Homes - Ready Now! ~ This stunning single-family residence, completed in 2025, offers a spacious 2,484 sq. ft. layout in the desirable River Ranch subdivision. Featuring 4 bedrooms and 3 full bathrooms, this home is perfect for families seeking comfort and convenience. The open floorplan showcases a cozy family room with a decorative gas fireplace, ideal for gatherings, while the eat-in kitchen boasts 42-inch cabinets, large island, SS appliances, Dbl Ovens, Vent hood, and pantry for all your culinary needs. Enjoy the beautifully landscaped interior lot, complete with a sprinkler system and covered patio for outdoor relaxation. Additional highlights include vaulted ceilings, 8 ft doors, Quartz counters, walk-in closets, and a blend of carpet, ceramic tile, and wood flooring. With a two-car garage and central heating and cooling, this home is designed for modern living within the acclaimed Van Alstyne ISD.
Contact an agent
Home facts
- Year built:2025
- Listing ID #:21061008
- Added:108 day(s) ago
- Updated:January 02, 2026 at 08:26 AM
Rooms and interior
- Bedrooms:4
- Total bathrooms:3
- Full bathrooms:3
- Living area:2,484 sq. ft.
Heating and cooling
- Cooling:Ceiling Fans, Central Air
- Heating:Central, Fireplaces, Natural Gas
Structure and exterior
- Roof:Composition
- Year built:2025
- Building area:2,484 sq. ft.
- Lot area:0.17 Acres
Schools
- High school:Van Alstyne
- Elementary school:Bob and Lola Sanford
Finances and disclosures
- Price:$495,000
- Price per sq. ft.:$199.28
New listings near 1419 Canadian Lane
- New
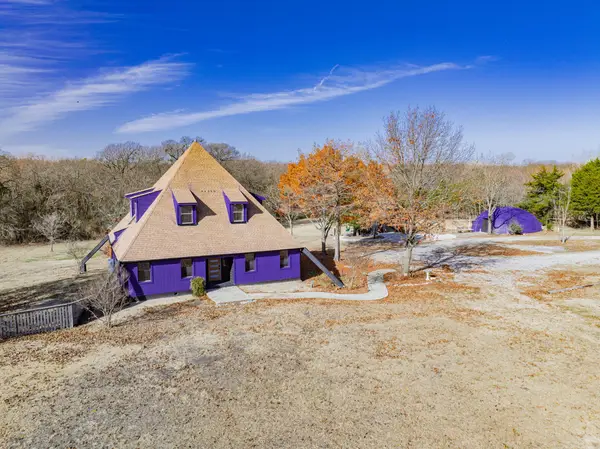 $799,000Active2 beds 3 baths2,579 sq. ft.
$799,000Active2 beds 3 baths2,579 sq. ft.691 Bear Road, Van Alstyne, TX 75495
MLS# 21142262Listed by: COLDWELL BANKER REALTY - New
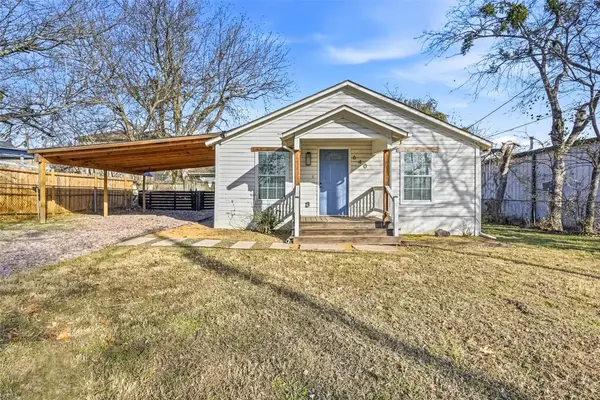 $229,000Active3 beds 2 baths952 sq. ft.
$229,000Active3 beds 2 baths952 sq. ft.640 Clements Avenue, Van Alstyne, TX 75495
MLS# 21139324Listed by: BTRE HOMES - New
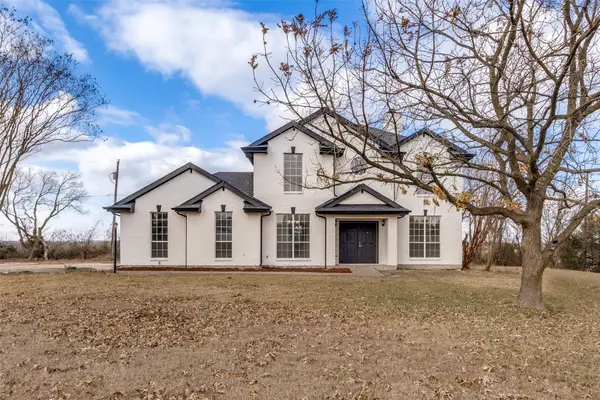 $544,900Active3 beds 3 baths2,184 sq. ft.
$544,900Active3 beds 3 baths2,184 sq. ft.471 Meadowview Circle, Van Alstyne, TX 75495
MLS# 21138131Listed by: NADA HOMES - New
 $395,000Active2.79 Acres
$395,000Active2.79 Acres239 Bh Cooke Lane, Van Alstyne, TX 75495
MLS# 21136997Listed by: GLASS LAND AND HOME LLC - New
 $395,000Active3.44 Acres
$395,000Active3.44 Acres251 Bh Cooke Lane, Van Alstyne, TX 75495
MLS# 21137026Listed by: GLASS LAND AND HOME LLC - New
 $395,000Active3.9 Acres
$395,000Active3.9 Acres273 Bh Cooke Lane, Van Alstyne, TX 75495
MLS# 21137051Listed by: GLASS LAND AND HOME LLC 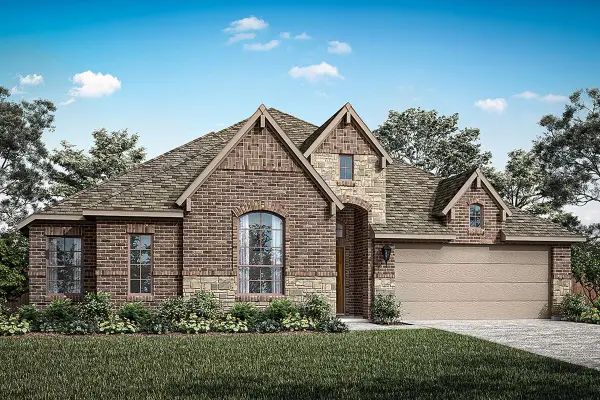 $469,980Active4 beds 3 baths2,432 sq. ft.
$469,980Active4 beds 3 baths2,432 sq. ft.1435 Canadian Lane, Van Alstyne, TX 75495
MLS# 21135962Listed by: RANDOL J. VICK, BROKER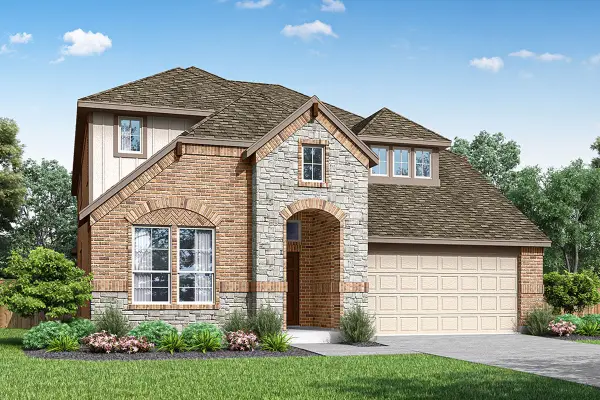 $499,980Active5 beds 4 baths3,093 sq. ft.
$499,980Active5 beds 4 baths3,093 sq. ft.1443 Canadian Lane, Van Alstyne, TX 75495
MLS# 21135632Listed by: RANDOL J. VICK, BROKER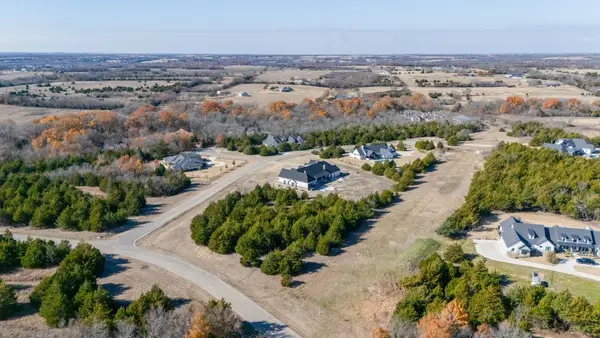 $425,000Active2.16 Acres
$425,000Active2.16 Acres2504 Stonewall Lane, Van Alstyne, TX 75495
MLS# 21134162Listed by: WHITEFLAME REALTY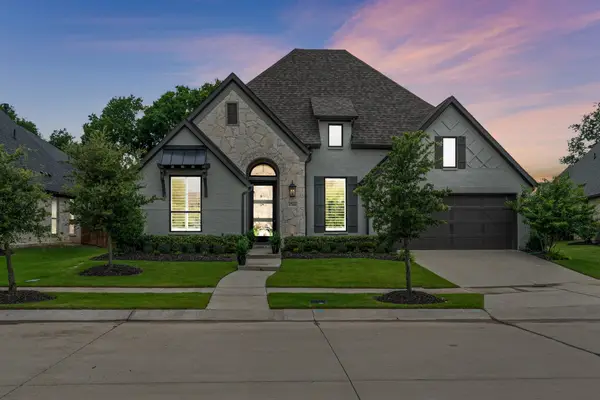 $649,900Active4 beds 4 baths2,972 sq. ft.
$649,900Active4 beds 4 baths2,972 sq. ft.1704 Cannon Street, Van Alstyne, TX 75495
MLS# 21133666Listed by: AVIGNON REALTY
